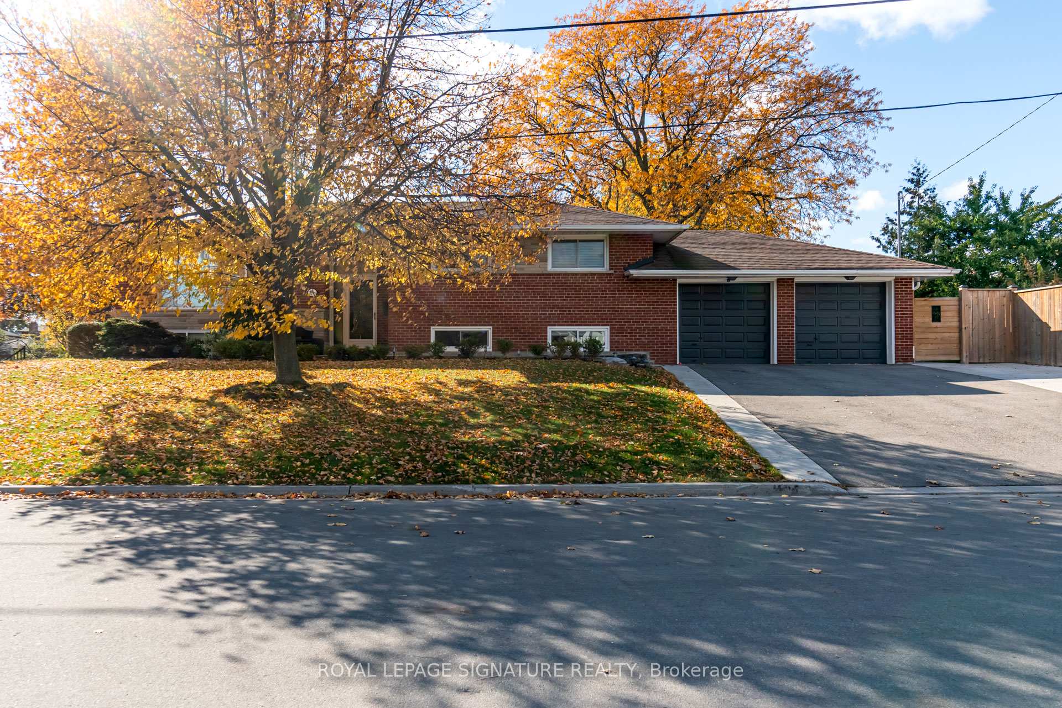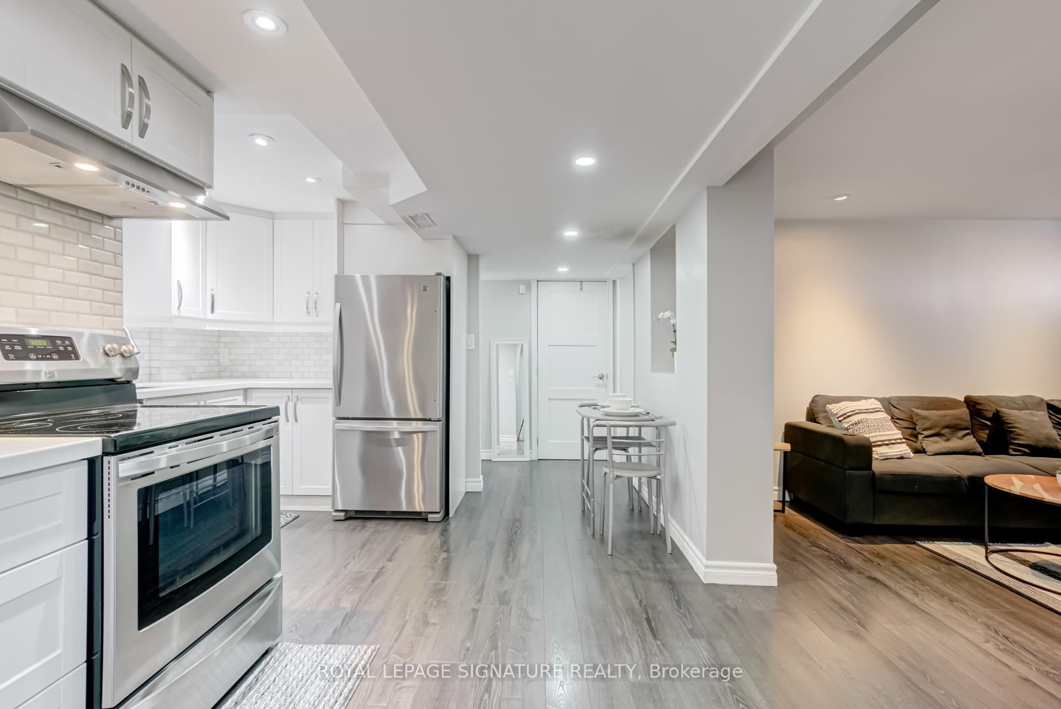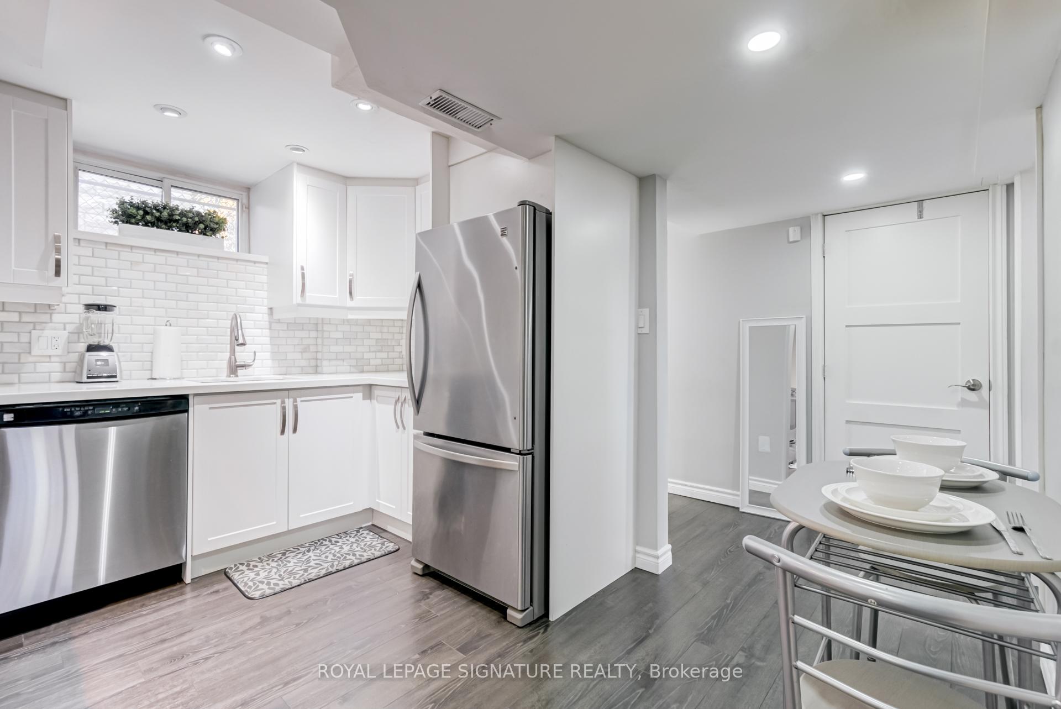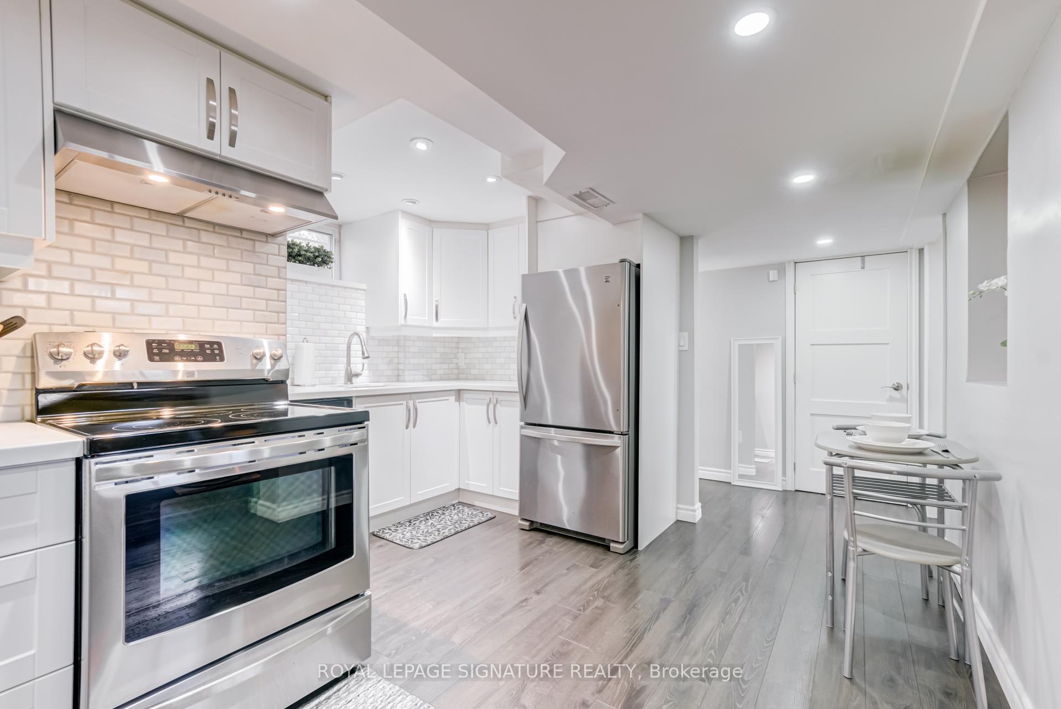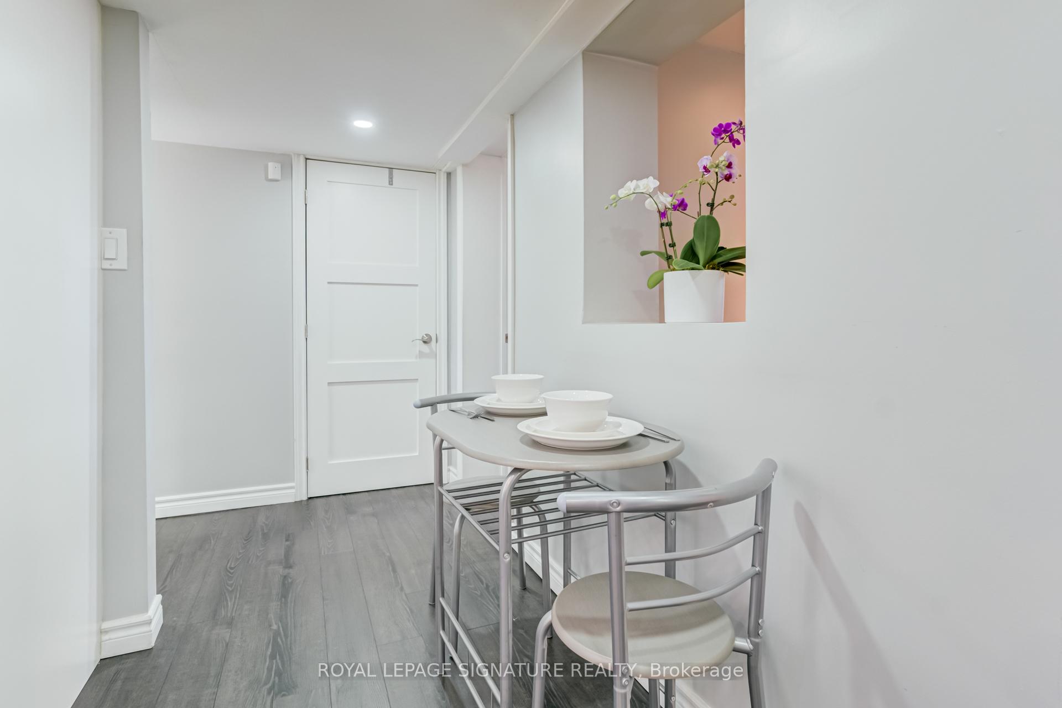$1,900
Available - For Rent
Listing ID: C9505888
71 Daleside Cres , Unit Bsmt, Toronto, M4A 2K7, Ontario
| Gorgeous and Fully Renovated Large One Bedroom Basement Apartment In The Heart of Victoria Village. Bright, Open Concept with Granite Counters, Pot Lights, S/S Appliances, Dishwasher and Laundry. Close to TTC, DVP, Shopping and All Amenities. Large Entry Way Closet and Double Door Bedroom Closet for Ample Storage. Furnishings Included: Queen Size Bed Frame with New Endy Mattress, Nightstand, Dining Table for Two, Large Black L Shaped Couch, TV Stand with TV and a Few Kitchen Items. AAA Tenant Only. References, Employment Letter, Credit Check Required. |
| Price | $1,900 |
| Address: | 71 Daleside Cres , Unit Bsmt, Toronto, M4A 2K7, Ontario |
| Apt/Unit: | Bsmt |
| Directions/Cross Streets: | Victoria Park Ave/Sloane Ave |
| Rooms: | 3 |
| Bedrooms: | 1 |
| Bedrooms +: | |
| Kitchens: | 1 |
| Family Room: | N |
| Basement: | Apartment, Sep Entrance |
| Furnished: | Y |
| Property Type: | Detached |
| Style: | Bungalow |
| Exterior: | Brick |
| Garage Type: | None |
| (Parking/)Drive: | Private |
| Drive Parking Spaces: | 1 |
| Pool: | None |
| Private Entrance: | Y |
| Laundry Access: | Shared |
| Parking Included: | Y |
| Fireplace/Stove: | N |
| Heat Source: | Gas |
| Heat Type: | Forced Air |
| Central Air Conditioning: | Central Air |
| Laundry Level: | Lower |
| Sewers: | None |
| Water: | Municipal |
| Although the information displayed is believed to be accurate, no warranties or representations are made of any kind. |
| ROYAL LEPAGE SIGNATURE REALTY |
|
|
.jpg?src=Custom)
Dir:
416-548-7854
Bus:
416-548-7854
Fax:
416-981-7184
| Virtual Tour | Book Showing | Email a Friend |
Jump To:
At a Glance:
| Type: | Freehold - Detached |
| Area: | Toronto |
| Municipality: | Toronto |
| Neighbourhood: | Victoria Village |
| Style: | Bungalow |
| Beds: | 1 |
| Baths: | 1 |
| Fireplace: | N |
| Pool: | None |
Locatin Map:
- Color Examples
- Green
- Black and Gold
- Dark Navy Blue And Gold
- Cyan
- Black
- Purple
- Gray
- Blue and Black
- Orange and Black
- Red
- Magenta
- Gold
- Device Examples

