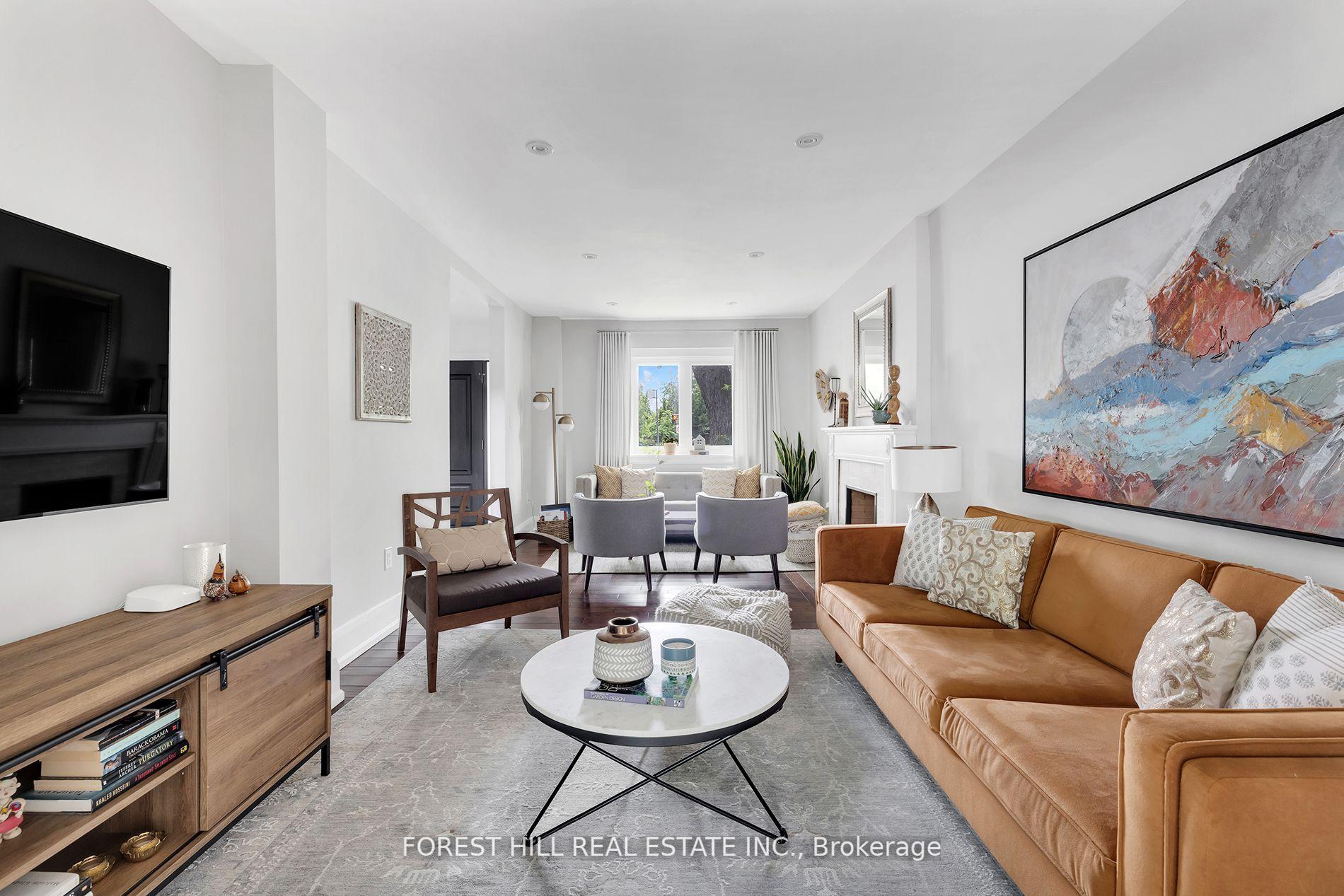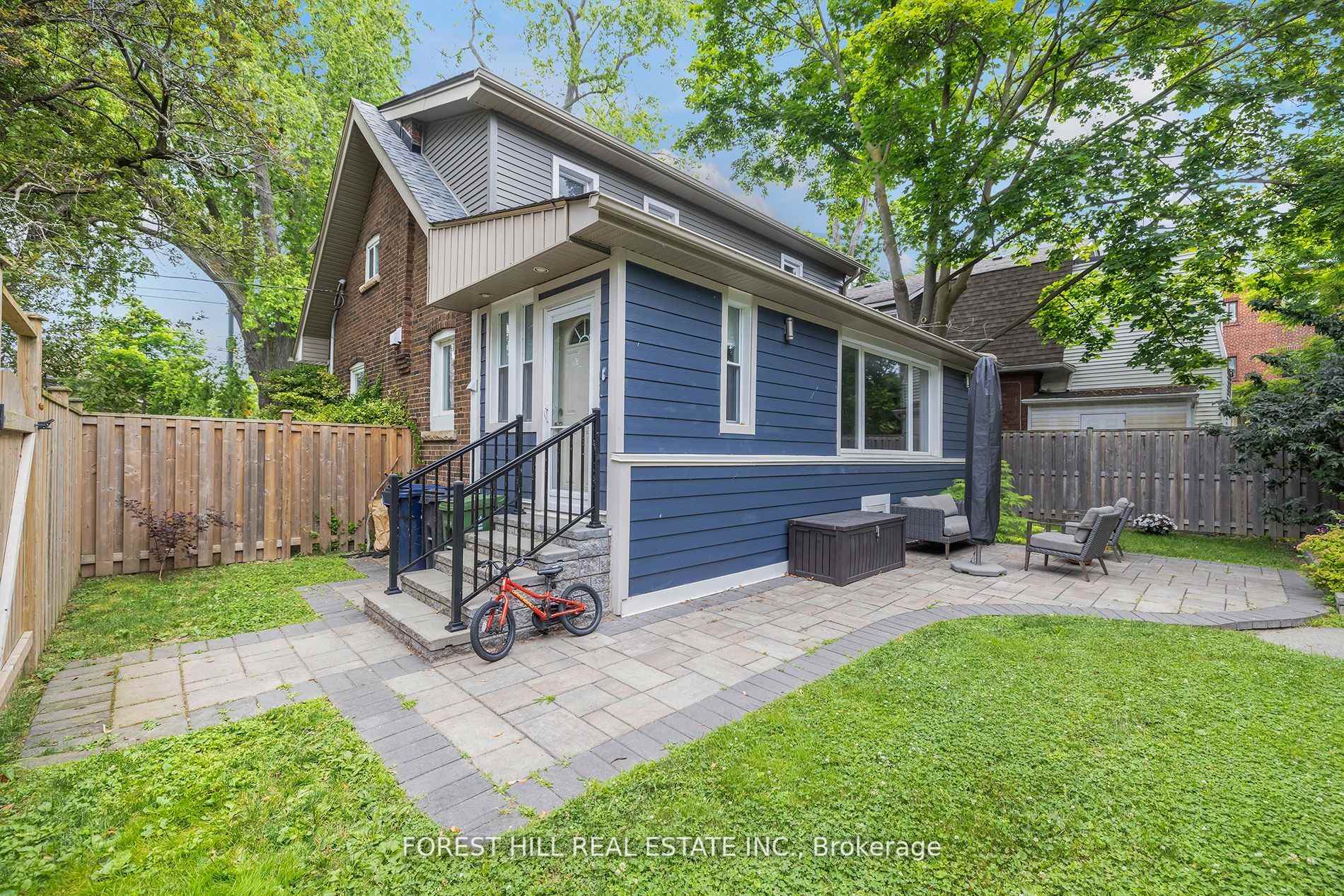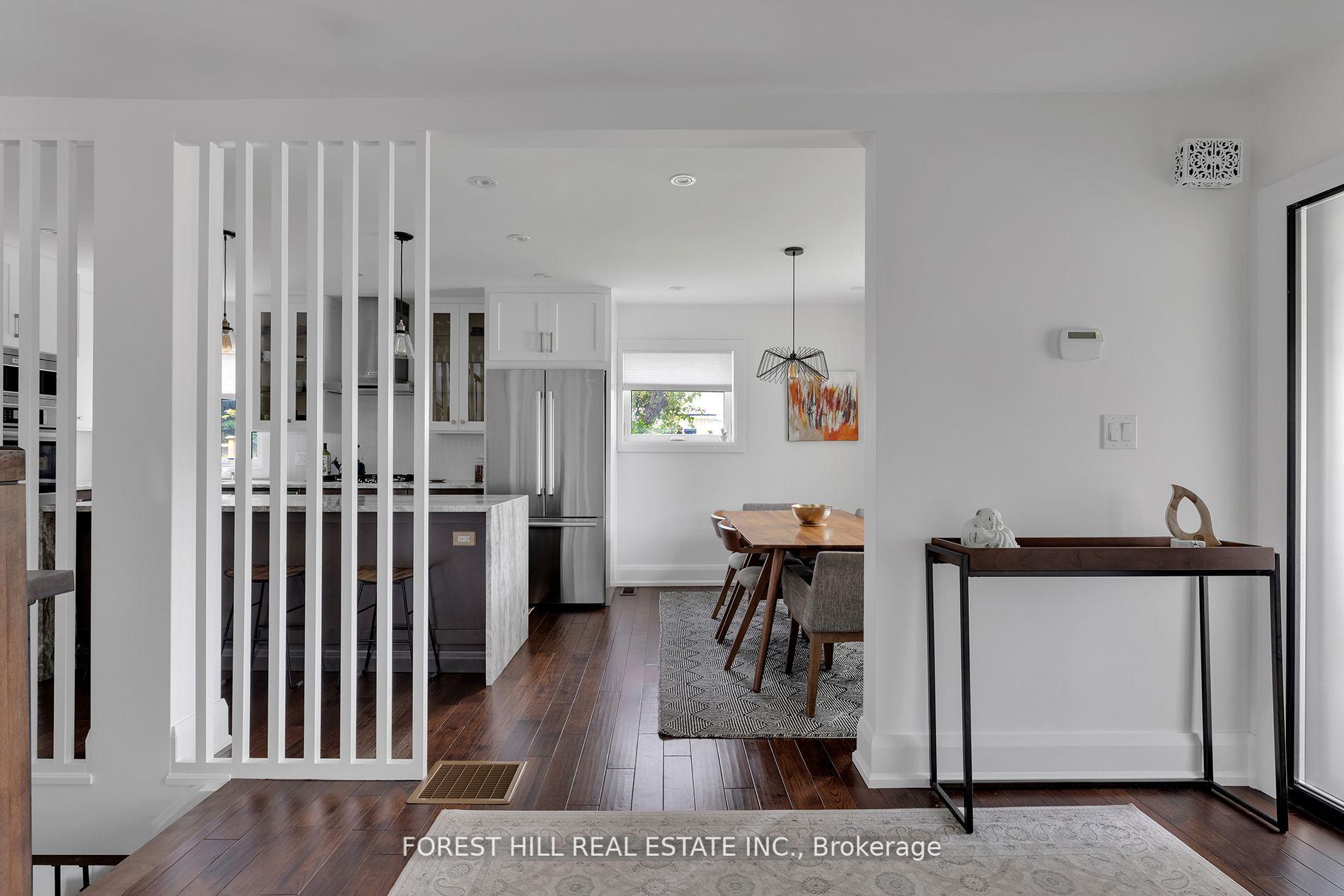$1,799,000
Available - For Sale
Listing ID: W9395453
2567 Lake Shore Blvd West , Toronto, M8V 1E5, Ontario
| Discover your haven that offers the best of both worlds nestled in the heart of the city yet a stone's throw from nature. This meticulously renovated designer home radiates charm and elegance. With a one-car garage and a fully fenced, landscaped yard, this property provides both convenience and privacy. The main floor welcomes you with a versatile mudroom/sunroom, ideal for kids and pets, leading into an inviting entrance. The chef's kitchen is a showstopper with a walk-in pantry, breathtaking marble waterfall countertops, top-of-the-line appliances, and exquisite designer finishes. The spacious family room is bathed in natural light from wall-to-wall windows, offering a serene and relaxing retreat. Upstairs, discover three generously sized bedrooms and two chic bathrooms, each with luxurious heated floors. The expansive master bedroom boasts wall-to-wall closets and a new ensuite. The recently finished basement (2022) with 8.5 ft ceilings includes an additional bedroom, office, and a fabulous rec room. The standout laundry room features marble countertops, abundant storage, and a secondary fridge and freezer. Nestled on the corner of a dead-end street - Miles Road, this home offers easy access to the lake and stunning city views. Perfectly located close to transit, the GO train, and just steps from restaurants, shops, and more. Your dream home awaits! |
| Extras: Renovated from top-bottom w/the utmost care , incredible basement with 8.5ft ceiling, furnace+AC 2018, windows & doors 2018, beautifully landscaped w/full fence, roof 2018, basement underpinned in 2022 & waterproofed, Primary ensuite added. |
| Price | $1,799,000 |
| Taxes: | $5510.00 |
| Address: | 2567 Lake Shore Blvd West , Toronto, M8V 1E5, Ontario |
| Lot Size: | 40.00 x 100.00 (Feet) |
| Directions/Cross Streets: | Royal York & Lake Shore Blvd |
| Rooms: | 9 |
| Rooms +: | 4 |
| Bedrooms: | 3 |
| Bedrooms +: | 1 |
| Kitchens: | 1 |
| Family Room: | Y |
| Basement: | Finished |
| Property Type: | Detached |
| Style: | 2-Storey |
| Exterior: | Alum Siding, Brick |
| Garage Type: | Detached |
| (Parking/)Drive: | Private |
| Drive Parking Spaces: | 1 |
| Pool: | None |
| Approximatly Square Footage: | 2500-3000 |
| Property Features: | Lake/Pond, Library, Marina, Park, Place Of Worship, Public Transit |
| Fireplace/Stove: | N |
| Heat Source: | Gas |
| Heat Type: | Forced Air |
| Central Air Conditioning: | Central Air |
| Laundry Level: | Lower |
| Elevator Lift: | N |
| Sewers: | Sewers |
| Water: | Municipal |
$
%
Years
This calculator is for demonstration purposes only. Always consult a professional
financial advisor before making personal financial decisions.
| Although the information displayed is believed to be accurate, no warranties or representations are made of any kind. |
| FOREST HILL REAL ESTATE INC. |
|
|
.jpg?src=Custom)
Dir:
416-548-7854
Bus:
416-548-7854
Fax:
416-981-7184
| Book Showing | Email a Friend |
Jump To:
At a Glance:
| Type: | Freehold - Detached |
| Area: | Toronto |
| Municipality: | Toronto |
| Neighbourhood: | Mimico |
| Style: | 2-Storey |
| Lot Size: | 40.00 x 100.00(Feet) |
| Tax: | $5,510 |
| Beds: | 3+1 |
| Baths: | 4 |
| Fireplace: | N |
| Pool: | None |
Locatin Map:
Payment Calculator:
- Color Examples
- Green
- Black and Gold
- Dark Navy Blue And Gold
- Cyan
- Black
- Purple
- Gray
- Blue and Black
- Orange and Black
- Red
- Magenta
- Gold
- Device Examples











































