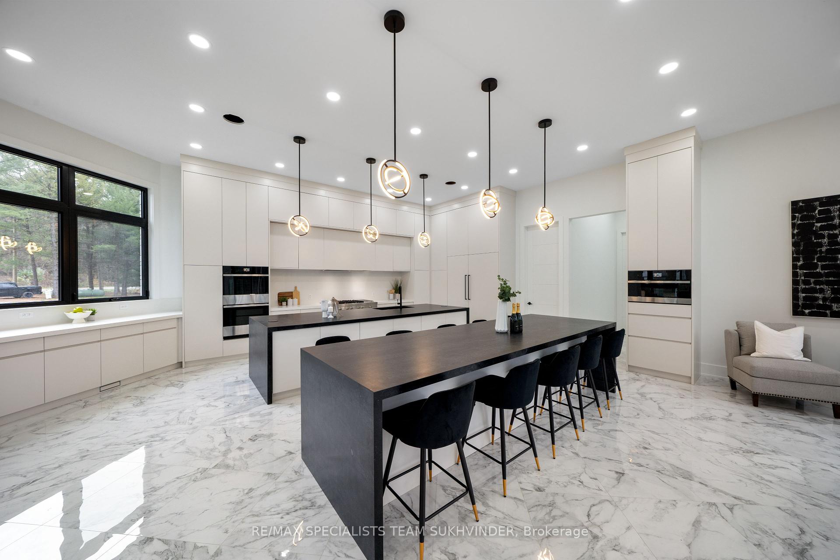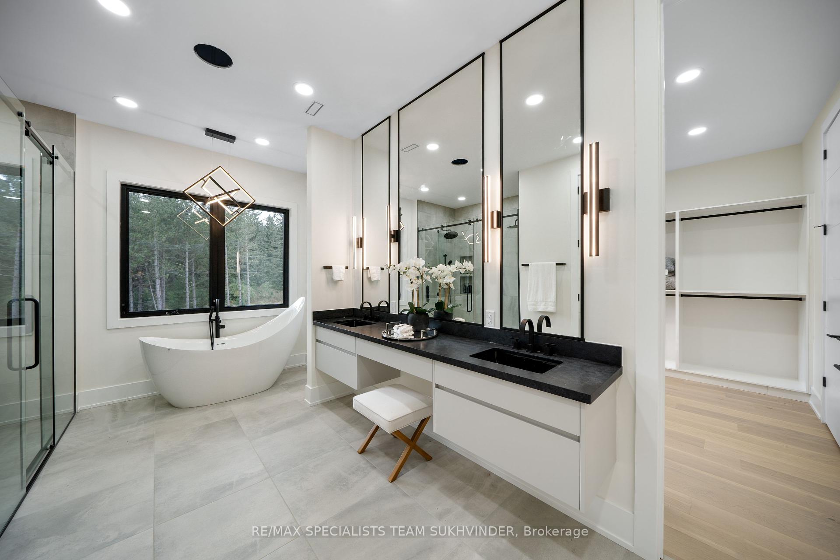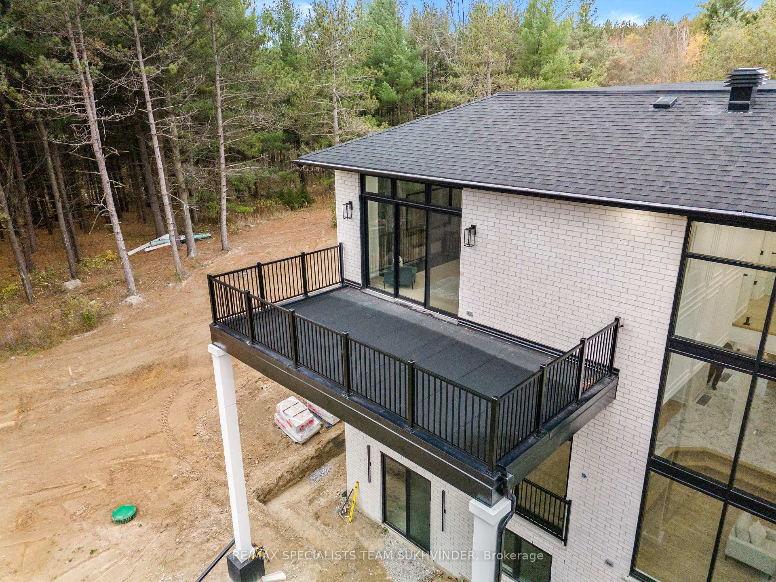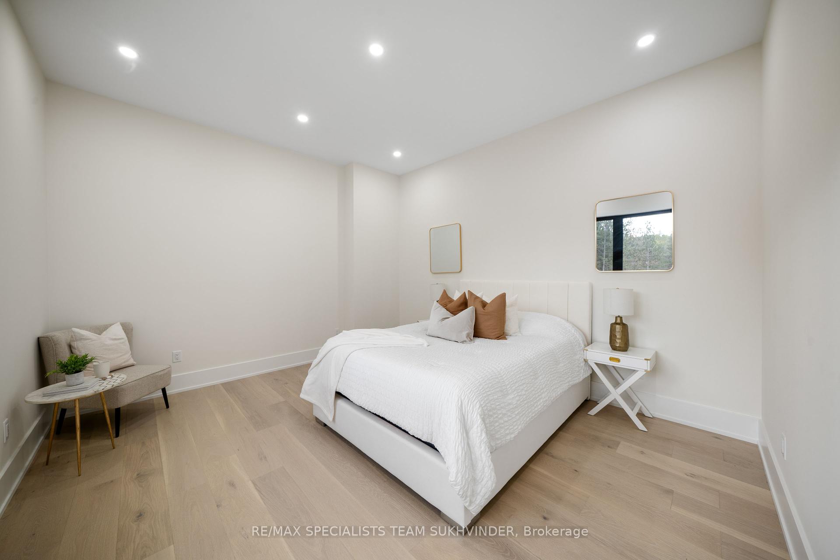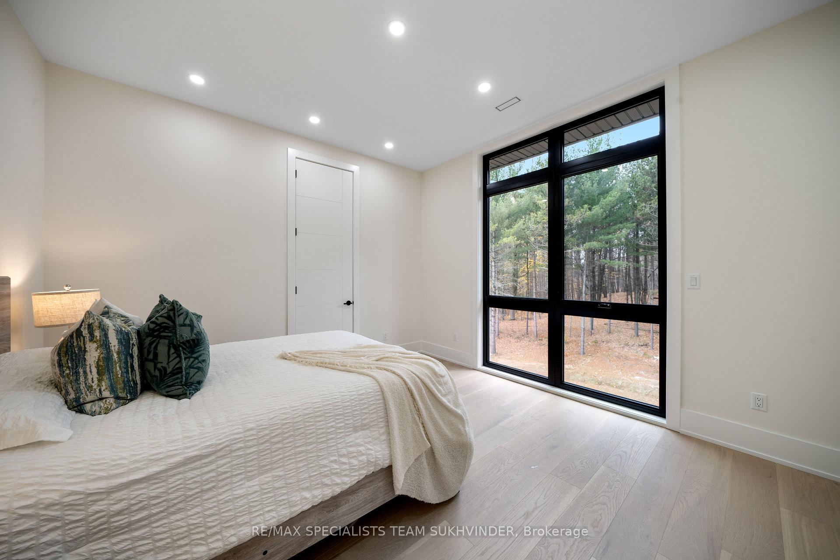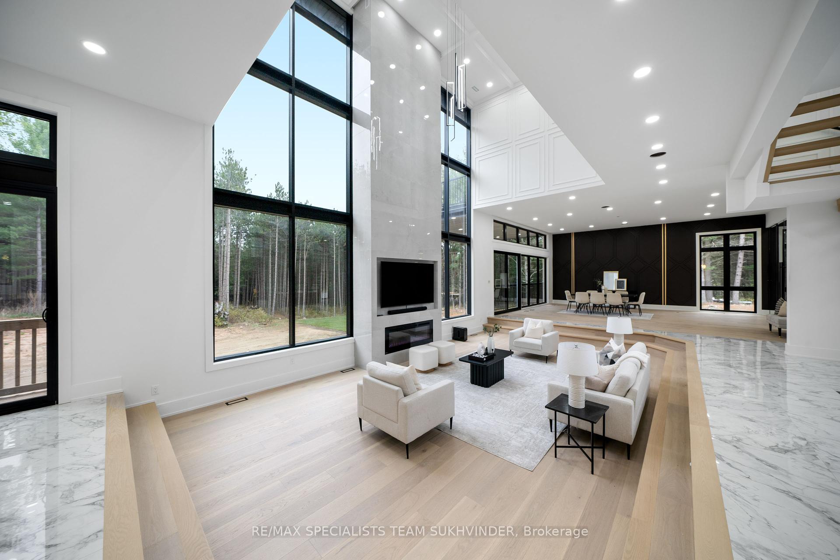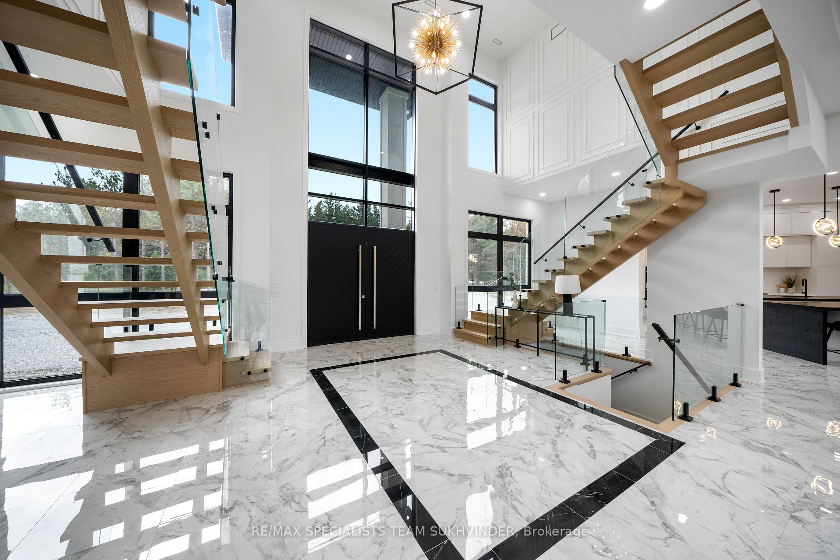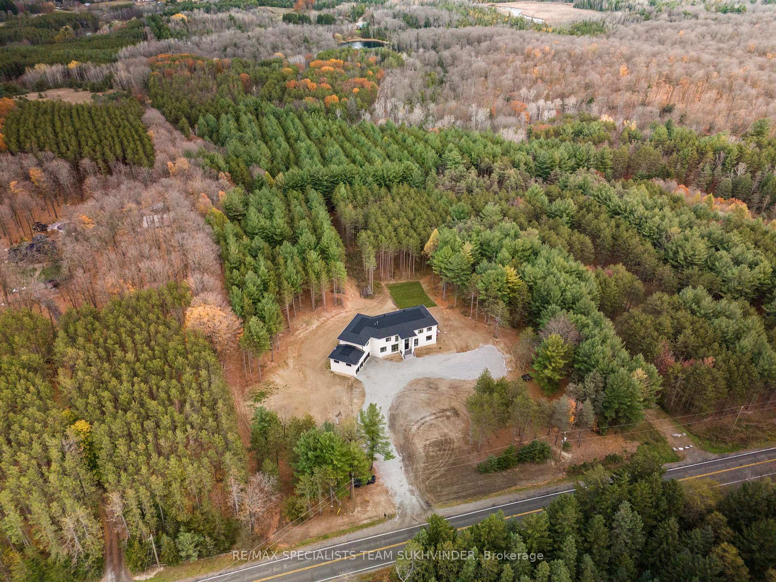$4,999,000
Available - For Sale
Listing ID: W10406050
18785 The Gore Rd , Caledon, L7E 0X9, Ontario
| Welcome to This Stunning Luxury Estate, Perfectly Situated on 9.3 Acres of Pristine Land Along the Highly Sought-After Gore Road. Spanning 6,952 Sqft Above Grade, This Newly Built Masterpiece Showcases Designer Finishes and Luxurious Details at Every turn. Snow White Oak hardwood flooring (7 3/4" wide) runs seamlessly across every room, paired with elegant 7 1/2 baseboards for a refined finish. The main level offers two state-of-the-art kitchens, each complete with high-end appliances, two oversized islands with built-in wireless chargers, and a spacious walk-in pantry. A striking family room with a 23-foot open-to-above ceiling is an entertainer's dream, designed to impress guests and elevate gatherings. The Home Includes 5 Spacious Bedrooms featuring its own luxurious, spa-like ensuite with heated floors and wall-mounted toilets, ensuring both comfort and style . The 4-Car Garage Is Perfect for Your Toys With an Option to Add Lifts, and a Generous Nanny's Quarters Above the Garage Provides Extra convenience.an Unfinished Walkout Basement Awaits Your Personal Touch, Ready to Be Transformed Into the Space of Your Dreams. This Estate Is Truly a Must-See for Those Seeking a Refined Lifestyle in a Breathtaking Setting. **Tarion Warranty / Sod to be completed by builder** |
| Extras: *Tarion Warranty + Sod to Be Completed by Builder. Pool Landscape Plan Available to Buyer* Must See Home to Appreciate the Finishes. High End Appliances, All Electrical Light Fixtures. |
| Price | $4,999,000 |
| Taxes: | $4879.43 |
| Address: | 18785 The Gore Rd , Caledon, L7E 0X9, Ontario |
| Lot Size: | 157.77 x 364.58 (Feet) |
| Directions/Cross Streets: | Gore Rd/ Highway 9 |
| Rooms: | 12 |
| Rooms +: | 1 |
| Bedrooms: | 5 |
| Bedrooms +: | |
| Kitchens: | 2 |
| Family Room: | Y |
| Basement: | Unfinished, W/O |
| Approximatly Age: | New |
| Property Type: | Detached |
| Style: | 2-Storey |
| Exterior: | Brick, Stone |
| Garage Type: | Attached |
| (Parking/)Drive: | Private |
| Drive Parking Spaces: | 20 |
| Pool: | None |
| Approximatly Age: | New |
| Approximatly Square Footage: | 5000+ |
| Fireplace/Stove: | Y |
| Heat Source: | Propane |
| Heat Type: | Forced Air |
| Central Air Conditioning: | Central Air |
| Sewers: | Septic |
| Water: | Well |
$
%
Years
This calculator is for demonstration purposes only. Always consult a professional
financial advisor before making personal financial decisions.
| Although the information displayed is believed to be accurate, no warranties or representations are made of any kind. |
| RE/MAX SPECIALISTS TEAM SUKHVINDER |
|
|
.jpg?src=Custom)
Dir:
416-548-7854
Bus:
416-548-7854
Fax:
416-981-7184
| Virtual Tour | Book Showing | Email a Friend |
Jump To:
At a Glance:
| Type: | Freehold - Detached |
| Area: | Peel |
| Municipality: | Caledon |
| Neighbourhood: | Rural Caledon |
| Style: | 2-Storey |
| Lot Size: | 157.77 x 364.58(Feet) |
| Approximate Age: | New |
| Tax: | $4,879.43 |
| Beds: | 5 |
| Baths: | 6 |
| Fireplace: | Y |
| Pool: | None |
Locatin Map:
Payment Calculator:
- Color Examples
- Green
- Black and Gold
- Dark Navy Blue And Gold
- Cyan
- Black
- Purple
- Gray
- Blue and Black
- Orange and Black
- Red
- Magenta
- Gold
- Device Examples

