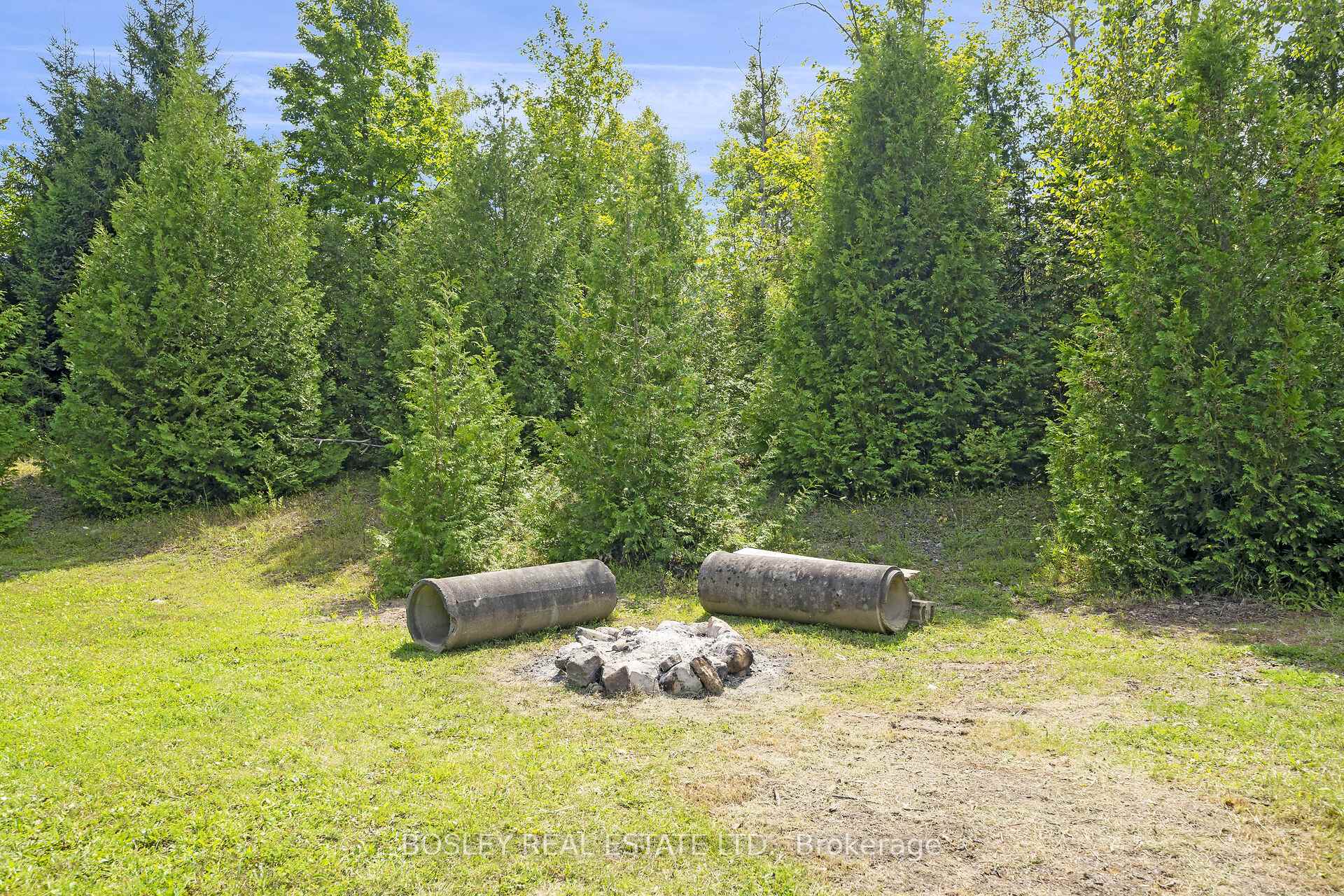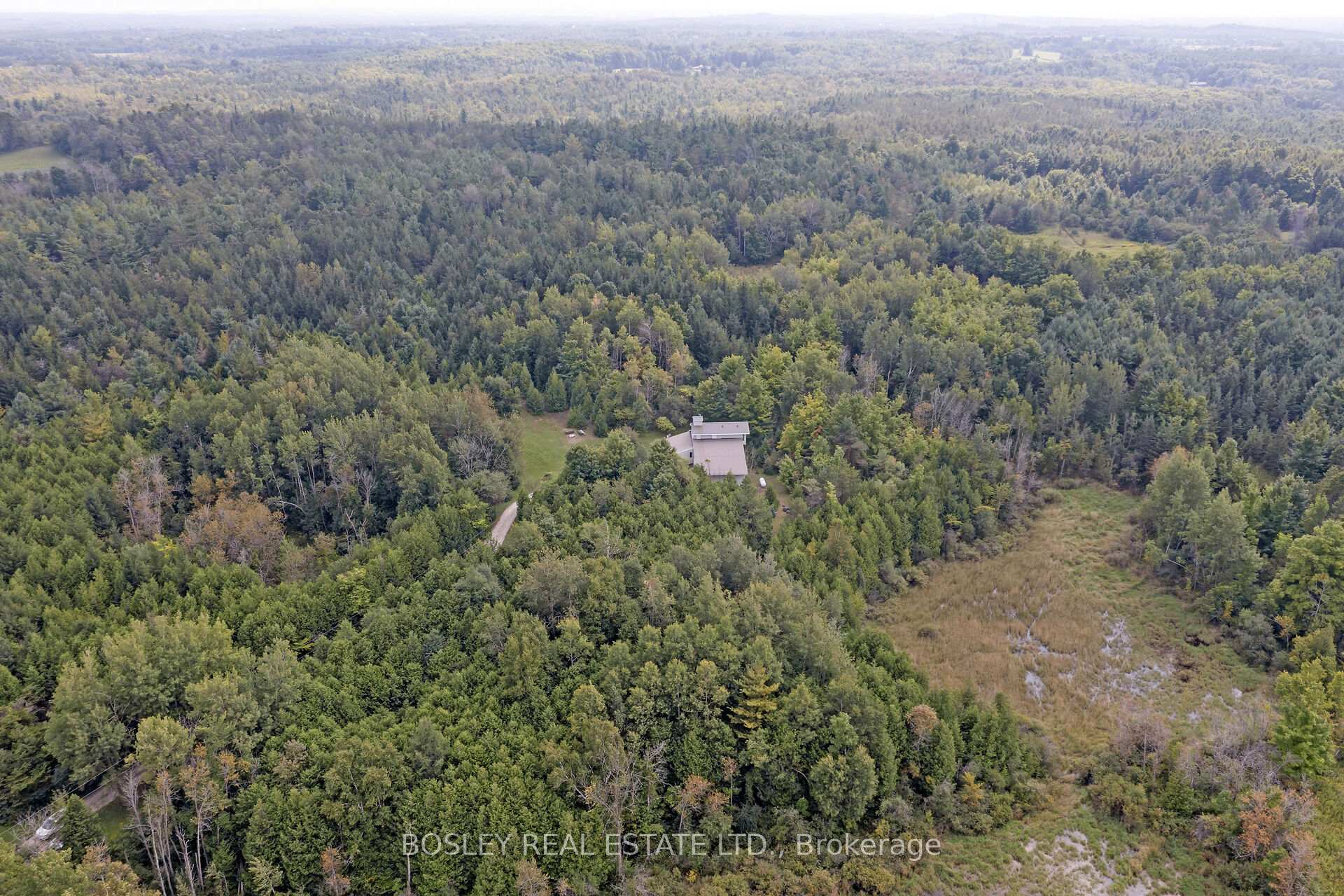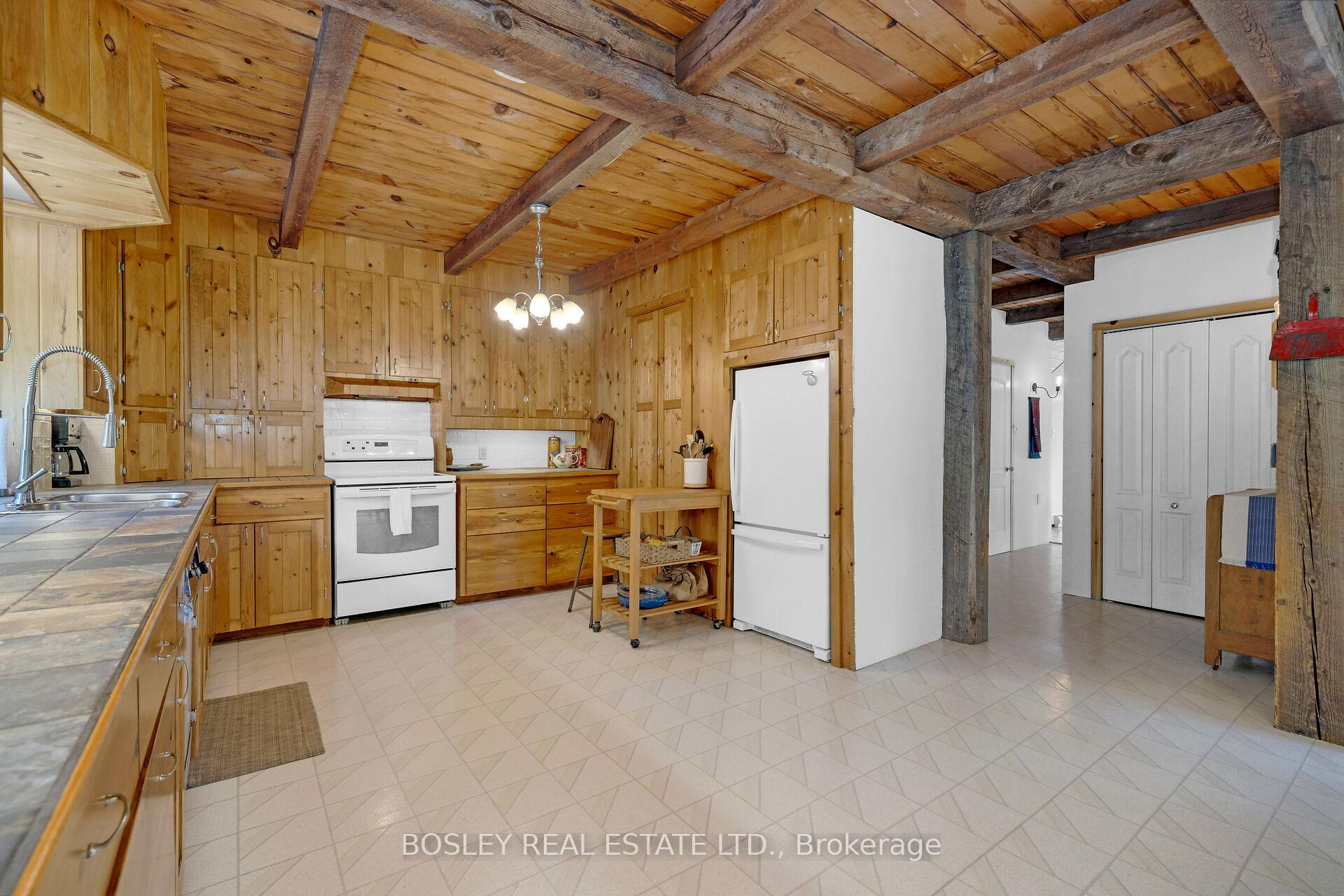$2,149,000
Available - For Sale
Listing ID: X10410142
5216 Trafalgar Rd , Erin, N0B 1T0, Ontario
| Looking For A Home In The Perfect Location And Acreage Within A Easy Commute To The City, Here It Is 43.5 Tranquil Acres Beside Another 72 Acres Of Forest Reserve, Lots Of Trails For Your Pleasure With Peace & Quiet For Riding Or Hiking. A Great Commute Property And Close To The Go Train And Yet You Feel Like You Are Miles Away Driving Up The Long Driveway Welcoming You To This Unique Wood Beamed, High Ceilings And Large Bright Windowed Home, Offering 3 Large Bedrooms With Ensuite Off The Primary Bdrm & Lofts In The Additional 2 Bedrooms . Jacuzzi Soaker Tub With Laundry On The 2nd Floor. Sitting Loft Overlooking The Living Room With A Wood Burning Stove. |
| Extras: Plank Floors, Large Eat-In Kitchen, Large Windows In Every Room W/The Forest View, Wood Burning Stove, Large Garage Door, Walk In From Garage, Walk Out In Basement, Unique Design, 3rd Floor Offers Bonus Room With Bamboo Floor |
| Price | $2,149,000 |
| Taxes: | $3856.43 |
| Address: | 5216 Trafalgar Rd , Erin, N0B 1T0, Ontario |
| Lot Size: | 383.38 x 2152.60 (Feet) |
| Directions/Cross Streets: | Hwy 24 & Trafalgar |
| Rooms: | 9 |
| Bedrooms: | 3 |
| Bedrooms +: | |
| Kitchens: | 1 |
| Family Room: | N |
| Basement: | Unfinished, W/O |
| Approximatly Age: | 31-50 |
| Property Type: | Detached |
| Style: | 3-Storey |
| Exterior: | Vinyl Siding |
| Garage Type: | Attached |
| (Parking/)Drive: | Private |
| Drive Parking Spaces: | 10 |
| Pool: | None |
| Other Structures: | Garden Shed |
| Approximatly Age: | 31-50 |
| Approximatly Square Footage: | 3000-3500 |
| Property Features: | Grnbelt/Cons, Part Cleared, School Bus Route, Wooded/Treed |
| Fireplace/Stove: | Y |
| Heat Source: | Electric |
| Heat Type: | Baseboard |
| Central Air Conditioning: | None |
| Laundry Level: | Upper |
| Sewers: | Septic |
| Water: | Well |
| Water Supply Types: | Drilled Well |
$
%
Years
This calculator is for demonstration purposes only. Always consult a professional
financial advisor before making personal financial decisions.
| Although the information displayed is believed to be accurate, no warranties or representations are made of any kind. |
| BOSLEY REAL ESTATE LTD. |
|
|
.jpg?src=Custom)
Dir:
416-548-7854
Bus:
416-548-7854
Fax:
416-981-7184
| Virtual Tour | Book Showing | Email a Friend |
Jump To:
At a Glance:
| Type: | Freehold - Detached |
| Area: | Wellington |
| Municipality: | Erin |
| Neighbourhood: | Rural Erin |
| Style: | 3-Storey |
| Lot Size: | 383.38 x 2152.60(Feet) |
| Approximate Age: | 31-50 |
| Tax: | $3,856.43 |
| Beds: | 3 |
| Baths: | 3 |
| Fireplace: | Y |
| Pool: | None |
Locatin Map:
Payment Calculator:
- Color Examples
- Green
- Black and Gold
- Dark Navy Blue And Gold
- Cyan
- Black
- Purple
- Gray
- Blue and Black
- Orange and Black
- Red
- Magenta
- Gold
- Device Examples





































