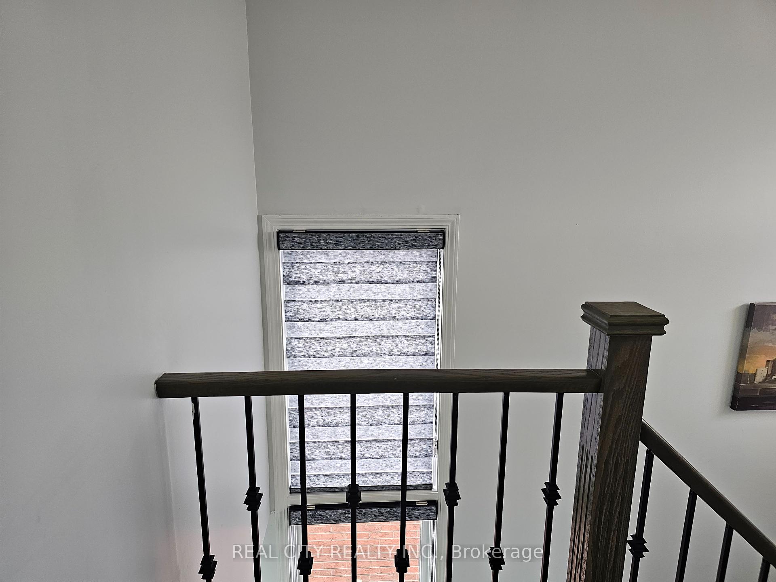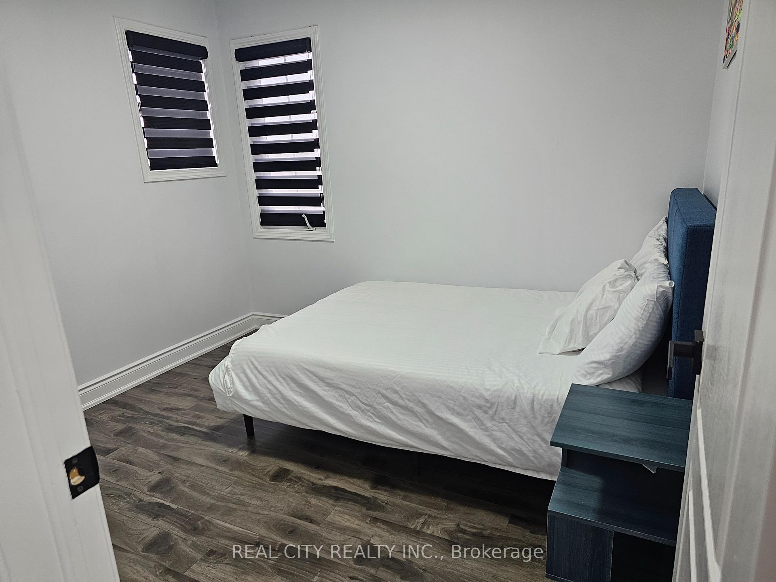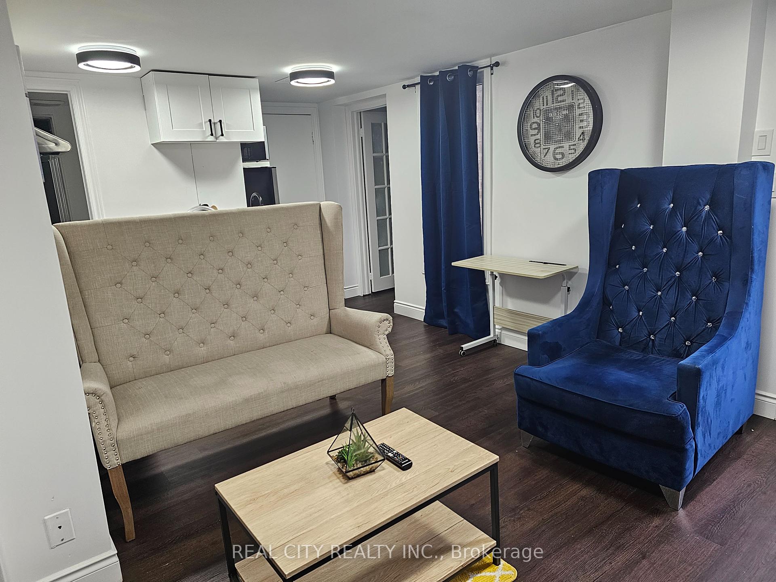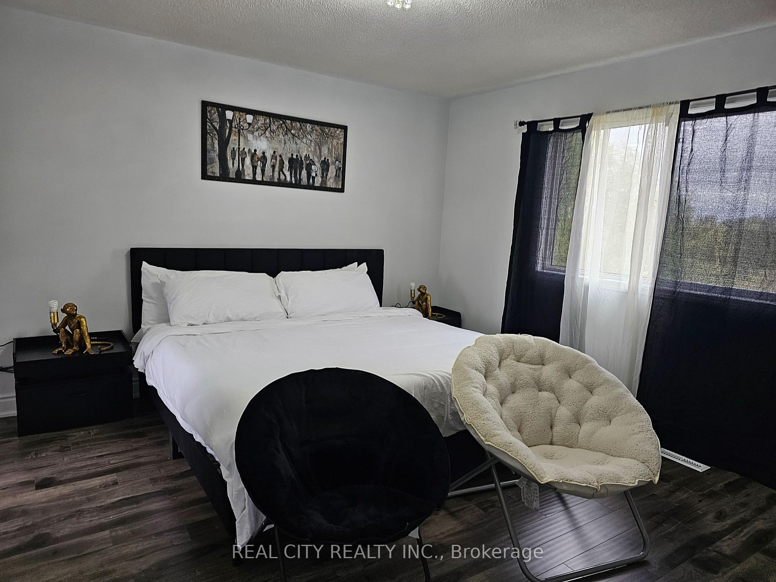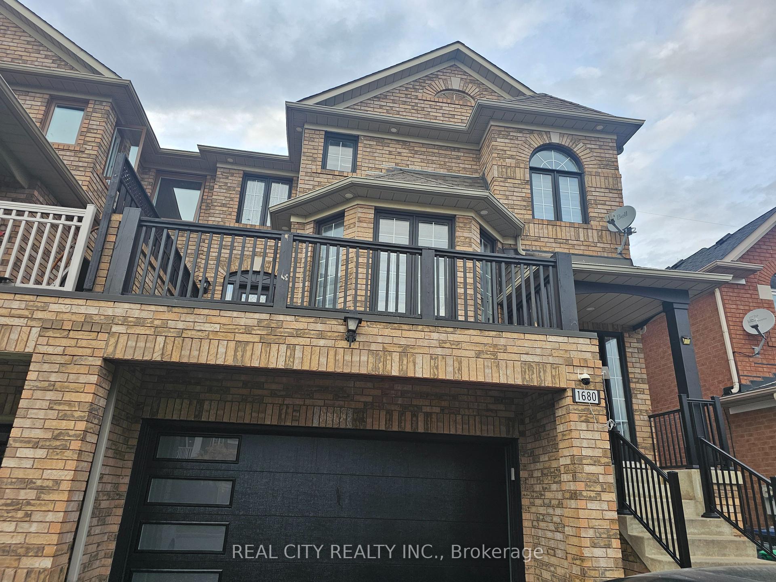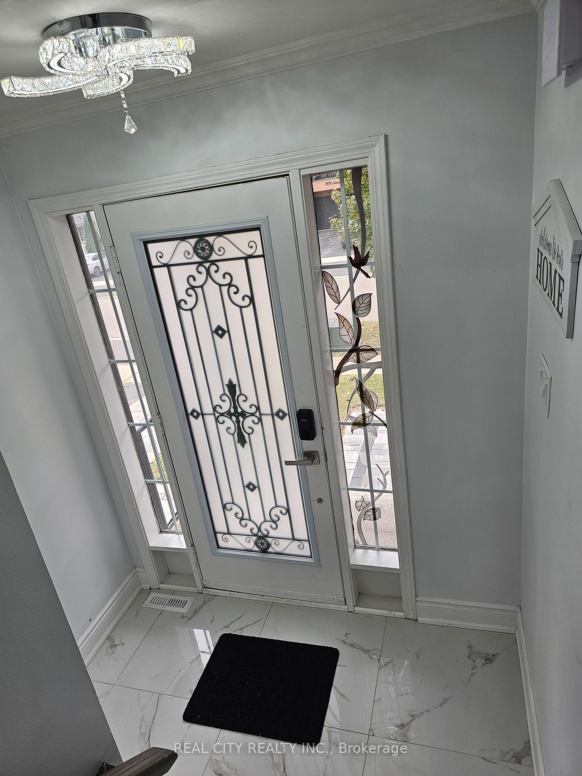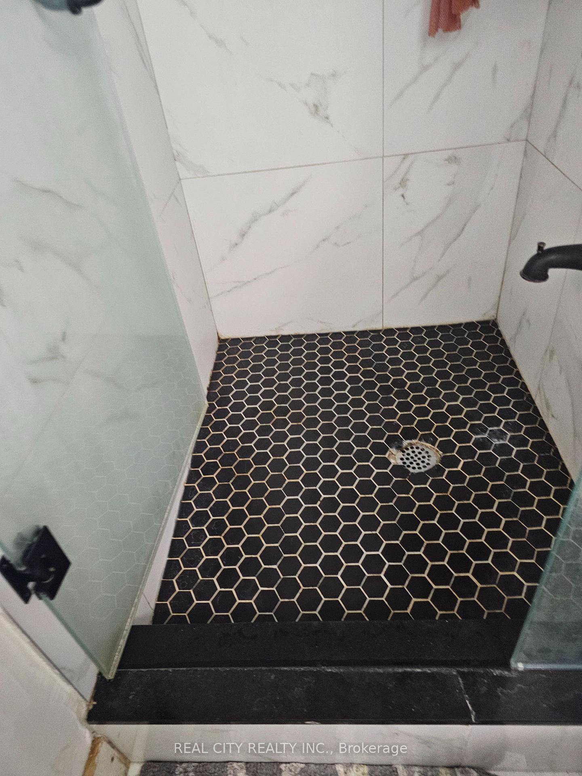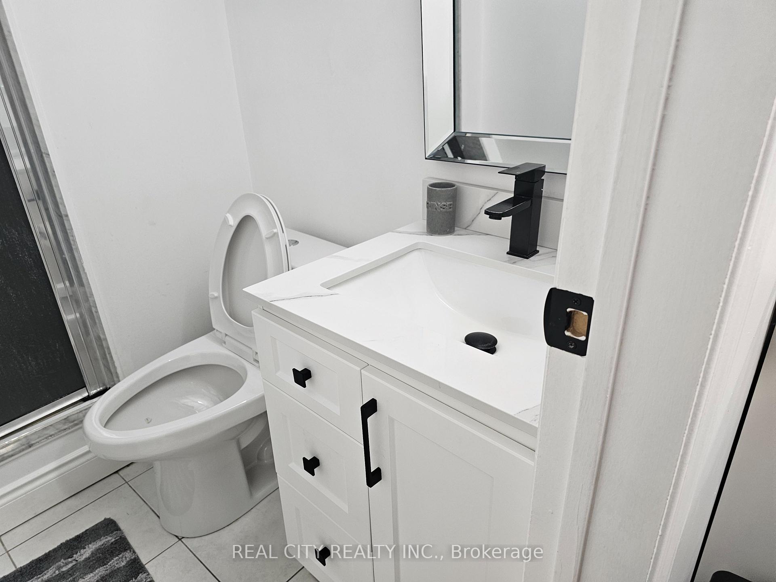$1,250,000
Available - For Sale
Listing ID: W10409369
1680 Samuelson Circ South , Mississauga, L5N 7Z7, Ontario
| Beautiful and classic well renovated 2 storey Semi, Ideally Situated In One Of Mississauga's Most Desirable Locations & Cul De Sac & Family / Child Safe Neighborhood. Step Into Meticulously Designed Space Featuring A Welcoming Foyer, Setting The One For The Home's Impeccable Layout. Enjoy The Versatility Of Separate Living/Dining walk to balcony & Family Room, Offering The Perfect Blend Of Practical & Functional Layout. Upgraded Kitchen With Granite Countertops Combine With Breakfast Area. Spacious Bedroom's, Including A Large Master With A Ensuite & His/ Her Closets. Finished W/O Basement, Separate Entrance to Double car Garage. Extended Driveway To Park 2 Cars. Freshly Painted, many upgrades as per list attached. Ideal for families w/lots of parks, play areas & excellent schools. 2 SEPARATE UNITS, SEPERATE ENTRANCE FROM THE BACK AND GARAGE ALMOST 250K SPENT ON UPGRADES |
| Extras: 2 Electric Fireplace, 2 SS Stove, 2 SS Fridge, 2 SS Microwave, 2 Dryers, 2 Washers, D/W, New Garage Door, GDO, Fresh painted shed, Gazebo, upgraded light fixtures. Zebra blinds. Outside potlights and many more. |
| Price | $1,250,000 |
| Taxes: | $4850.00 |
| Address: | 1680 Samuelson Circ South , Mississauga, L5N 7Z7, Ontario |
| Lot Size: | 30.02 x 95.18 (Feet) |
| Acreage: | < .50 |
| Directions/Cross Streets: | Derry & Bellshire W Of Mavis |
| Rooms: | 10 |
| Rooms +: | 1 |
| Bedrooms: | 3 |
| Bedrooms +: | 1 |
| Kitchens: | 1 |
| Kitchens +: | 1 |
| Family Room: | Y |
| Basement: | Part Bsmt, W/O |
| Property Type: | Semi-Detached |
| Style: | 2-Storey |
| Exterior: | Brick |
| Garage Type: | Built-In |
| (Parking/)Drive: | Pvt Double |
| Drive Parking Spaces: | 2 |
| Pool: | None |
| Approximatly Square Footage: | 1500-2000 |
| Property Features: | Fenced Yard, Terraced |
| Fireplace/Stove: | Y |
| Heat Source: | Gas |
| Heat Type: | Forced Air |
| Central Air Conditioning: | Central Air |
| Laundry Level: | Lower |
| Sewers: | Sewers |
| Water: | Municipal |
$
%
Years
This calculator is for demonstration purposes only. Always consult a professional
financial advisor before making personal financial decisions.
| Although the information displayed is believed to be accurate, no warranties or representations are made of any kind. |
| REAL CITY REALTY INC. |
|
|
.jpg?src=Custom)
Dir:
416-548-7854
Bus:
416-548-7854
Fax:
416-981-7184
| Book Showing | Email a Friend |
Jump To:
At a Glance:
| Type: | Freehold - Semi-Detached |
| Area: | Peel |
| Municipality: | Mississauga |
| Neighbourhood: | Meadowvale Village |
| Style: | 2-Storey |
| Lot Size: | 30.02 x 95.18(Feet) |
| Tax: | $4,850 |
| Beds: | 3+1 |
| Baths: | 4 |
| Fireplace: | Y |
| Pool: | None |
Locatin Map:
Payment Calculator:
- Color Examples
- Green
- Black and Gold
- Dark Navy Blue And Gold
- Cyan
- Black
- Purple
- Gray
- Blue and Black
- Orange and Black
- Red
- Magenta
- Gold
- Device Examples

