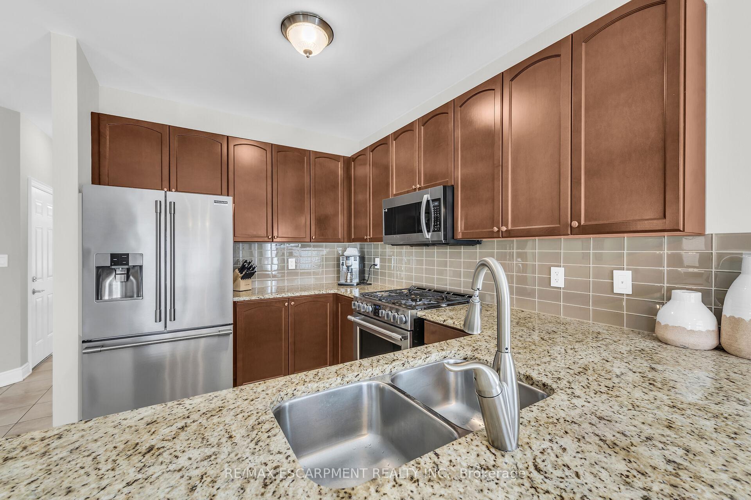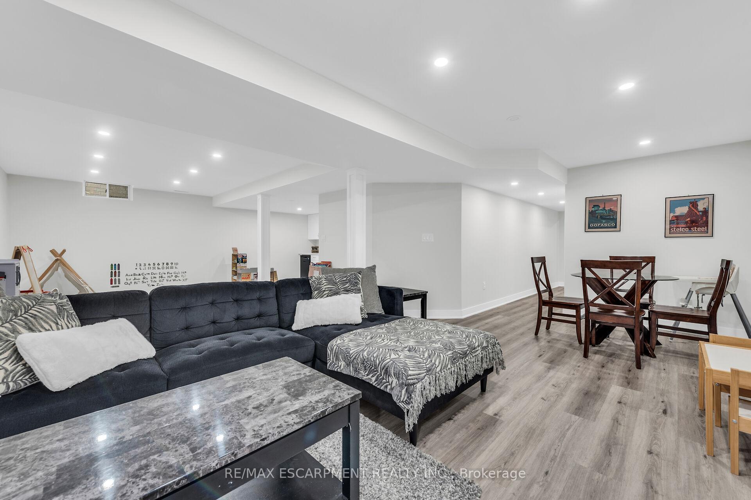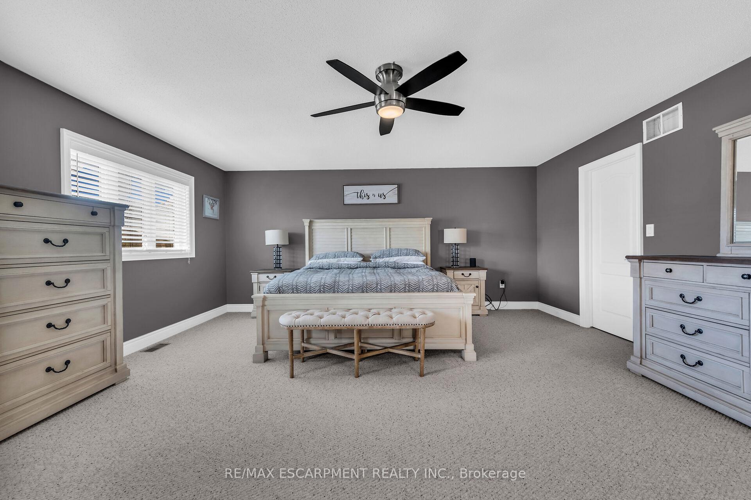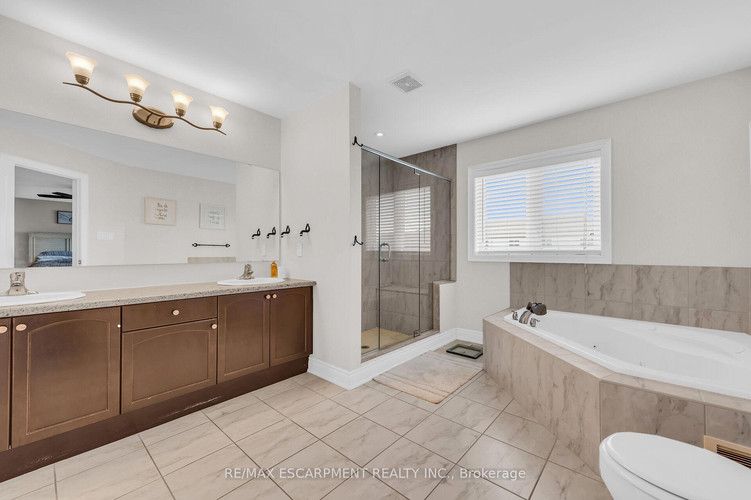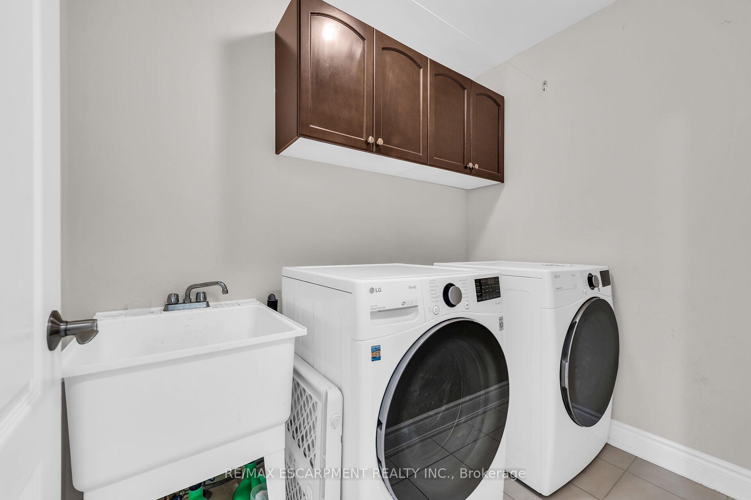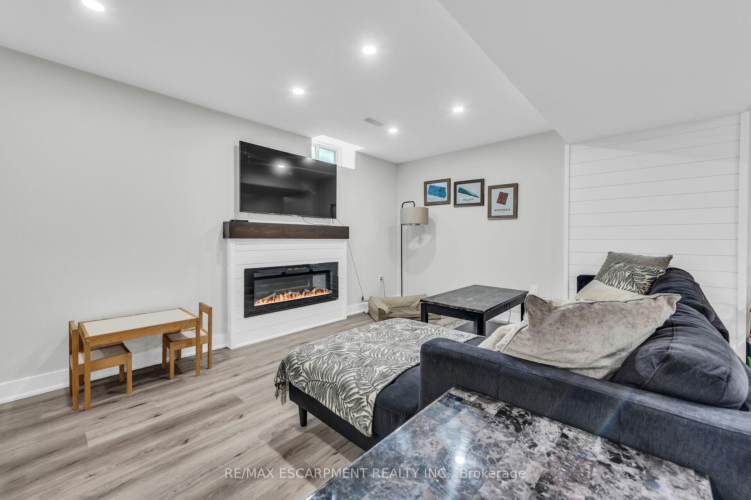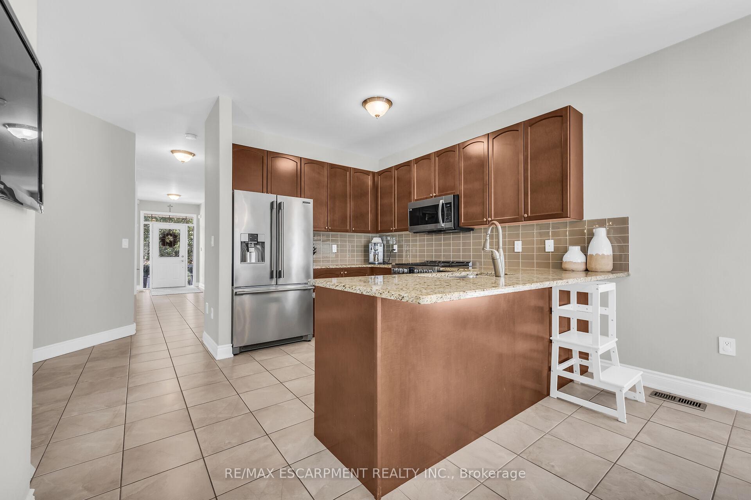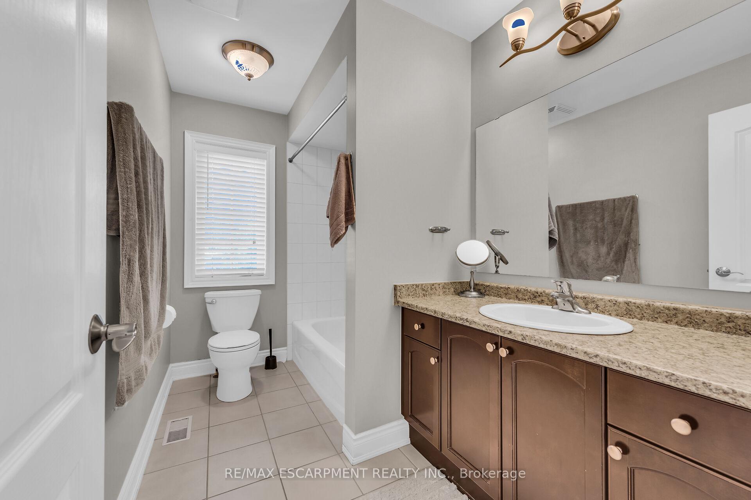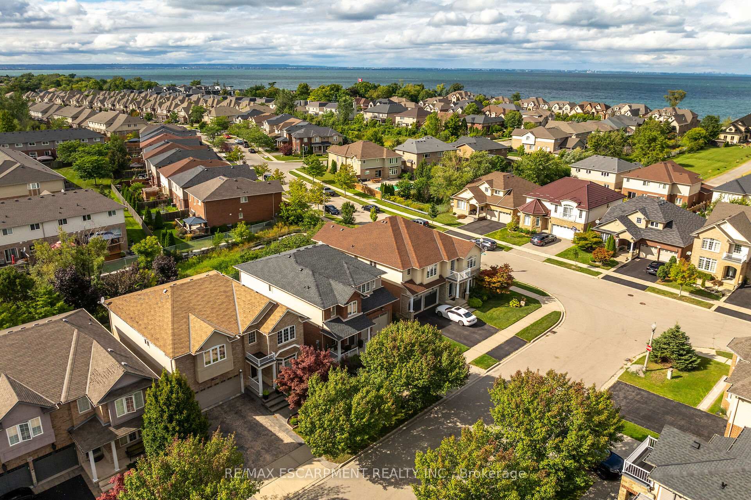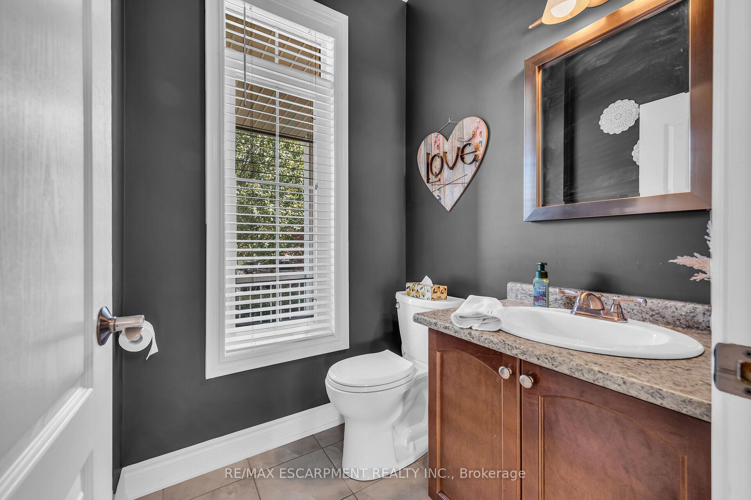$1,099,999
Available - For Sale
Listing ID: X10409192
8 SAYBROOK Gdns , Hamilton, L8E 0B6, Ontario
| LAKESIDE STUNNER!!! Welcome to one of Stoney Creeks most sought-after neighborhoods, just steps from the scenic beauty of Lake Ontario and minutes from all amenities. This stunning 3-bed, 4-bathroom home offers a perfect blend of luxury and comfort. As you enter the formal dining room with gleaming hardwood floors, seamlessly flowing into a gourmet kitchen. Featuring granite countertops, chic backsplash, breakfast bar, and stainless steel appliances, perfect for both everyday living and entertaining. Adjacent to the kitchen, the cozy dinette area overlooks your private, fully fenced backyard backing onto green space. The family room with custom mantel and fireplace, creates a perfect setting for gatherings and relaxation. Upstairs, the luxurious primary bedroom awaits, featuring a walk-in closet and 5-pc ensuite bath with double sinks, soaker tub, and shower. Two additional bedrooms, a 4-pc bath, and a convenient laundry room complete the upper level. |
| Price | $1,099,999 |
| Taxes: | $5600.00 |
| Address: | 8 SAYBROOK Gdns , Hamilton, L8E 0B6, Ontario |
| Lot Size: | 42.00 x 93.50 (Feet) |
| Directions/Cross Streets: | GALELIO DR |
| Rooms: | 11 |
| Rooms +: | 5 |
| Bedrooms: | 3 |
| Bedrooms +: | |
| Kitchens: | 1 |
| Family Room: | Y |
| Basement: | Fin W/O, Full |
| Approximatly Age: | 6-15 |
| Property Type: | Detached |
| Style: | 2-Storey |
| Exterior: | Brick, Vinyl Siding |
| Garage Type: | Attached |
| (Parking/)Drive: | Pvt Double |
| Drive Parking Spaces: | 4 |
| Pool: | None |
| Approximatly Age: | 6-15 |
| Approximatly Square Footage: | 2000-2500 |
| Fireplace/Stove: | Y |
| Heat Source: | Gas |
| Heat Type: | Forced Air |
| Central Air Conditioning: | Central Air |
| Laundry Level: | Upper |
| Sewers: | Sewers |
| Water: | Municipal |
| Utilities-Cable: | Y |
| Utilities-Hydro: | Y |
| Utilities-Gas: | Y |
| Utilities-Telephone: | Y |
$
%
Years
This calculator is for demonstration purposes only. Always consult a professional
financial advisor before making personal financial decisions.
| Although the information displayed is believed to be accurate, no warranties or representations are made of any kind. |
| RE/MAX ESCARPMENT REALTY INC. |
|
|
.jpg?src=Custom)
Dir:
416-548-7854
Bus:
416-548-7854
Fax:
416-981-7184
| Virtual Tour | Book Showing | Email a Friend |
Jump To:
At a Glance:
| Type: | Freehold - Detached |
| Area: | Hamilton |
| Municipality: | Hamilton |
| Neighbourhood: | Stoney Creek |
| Style: | 2-Storey |
| Lot Size: | 42.00 x 93.50(Feet) |
| Approximate Age: | 6-15 |
| Tax: | $5,600 |
| Beds: | 3 |
| Baths: | 4 |
| Fireplace: | Y |
| Pool: | None |
Locatin Map:
Payment Calculator:
- Color Examples
- Green
- Black and Gold
- Dark Navy Blue And Gold
- Cyan
- Black
- Purple
- Gray
- Blue and Black
- Orange and Black
- Red
- Magenta
- Gold
- Device Examples

