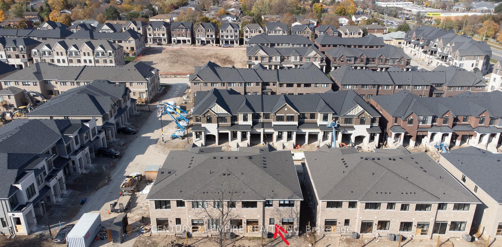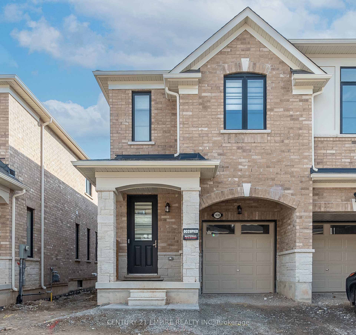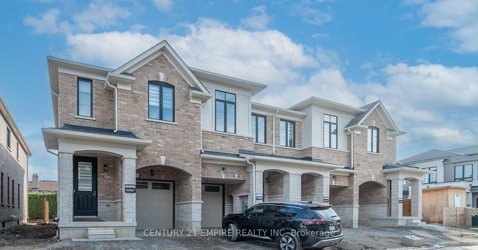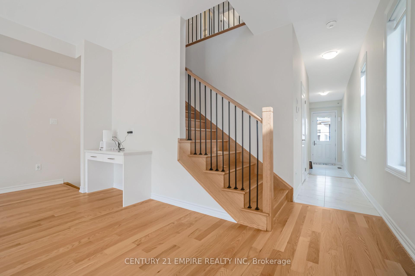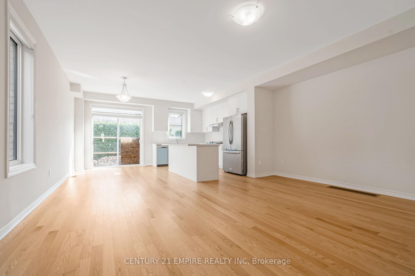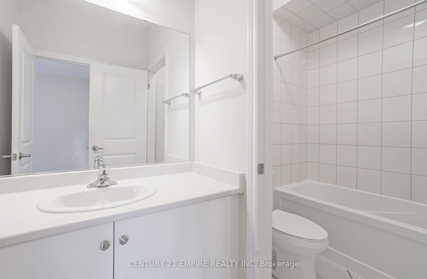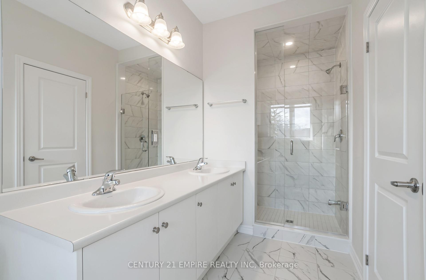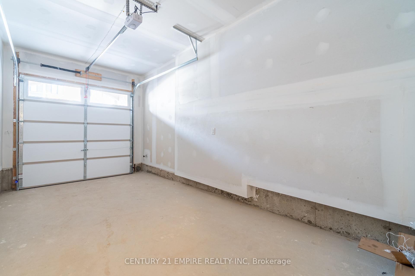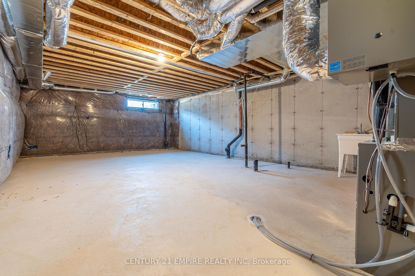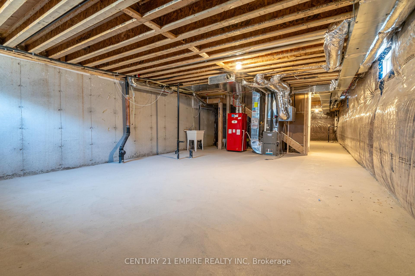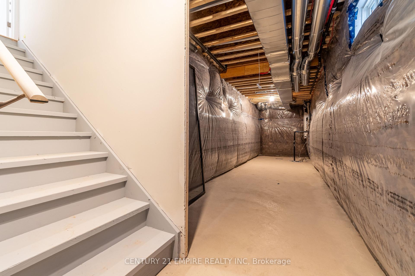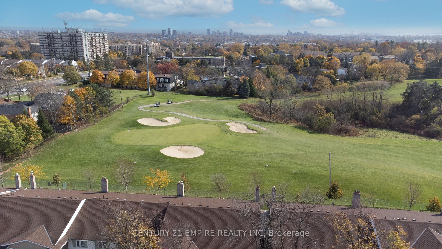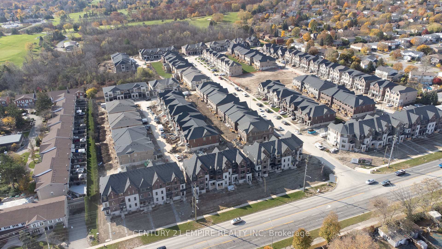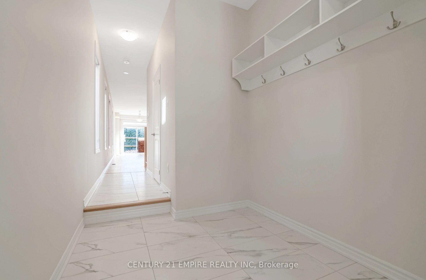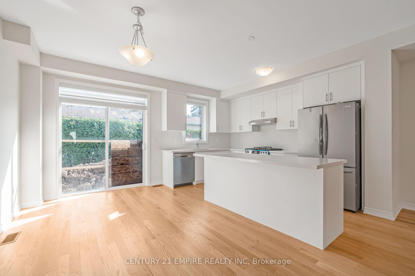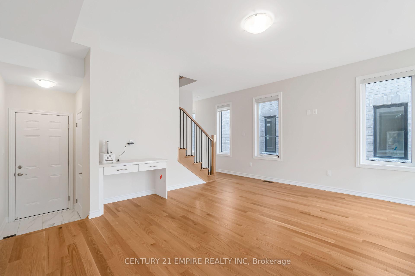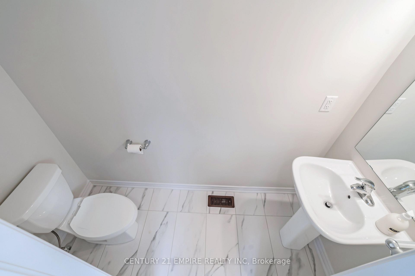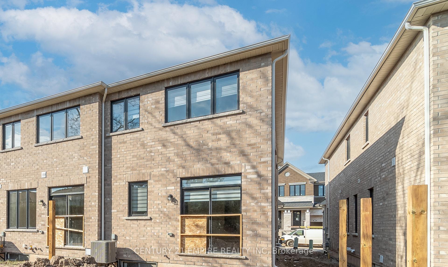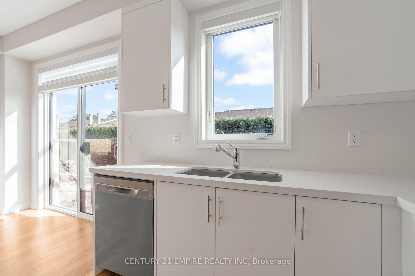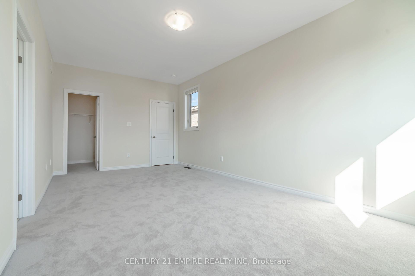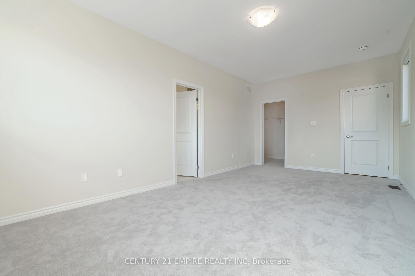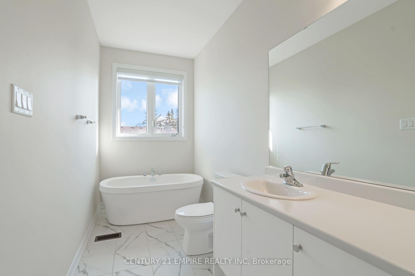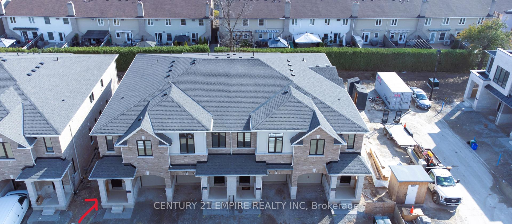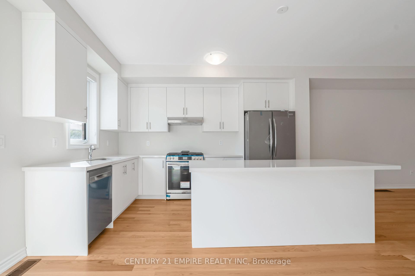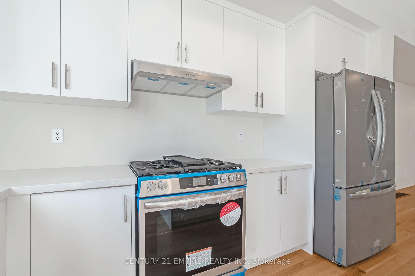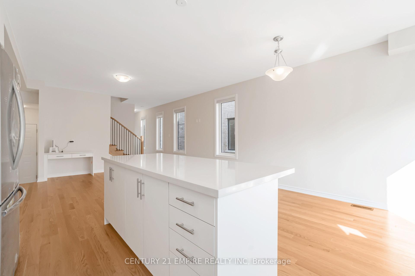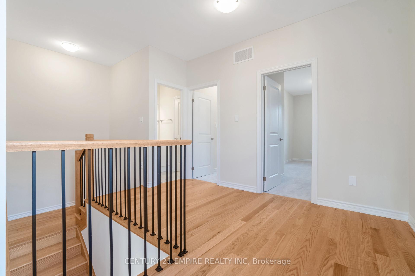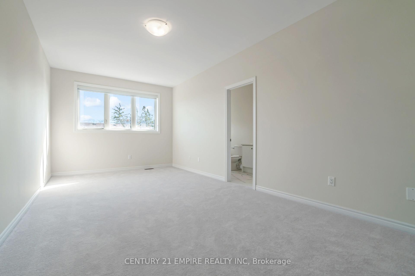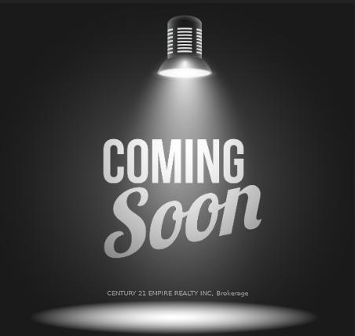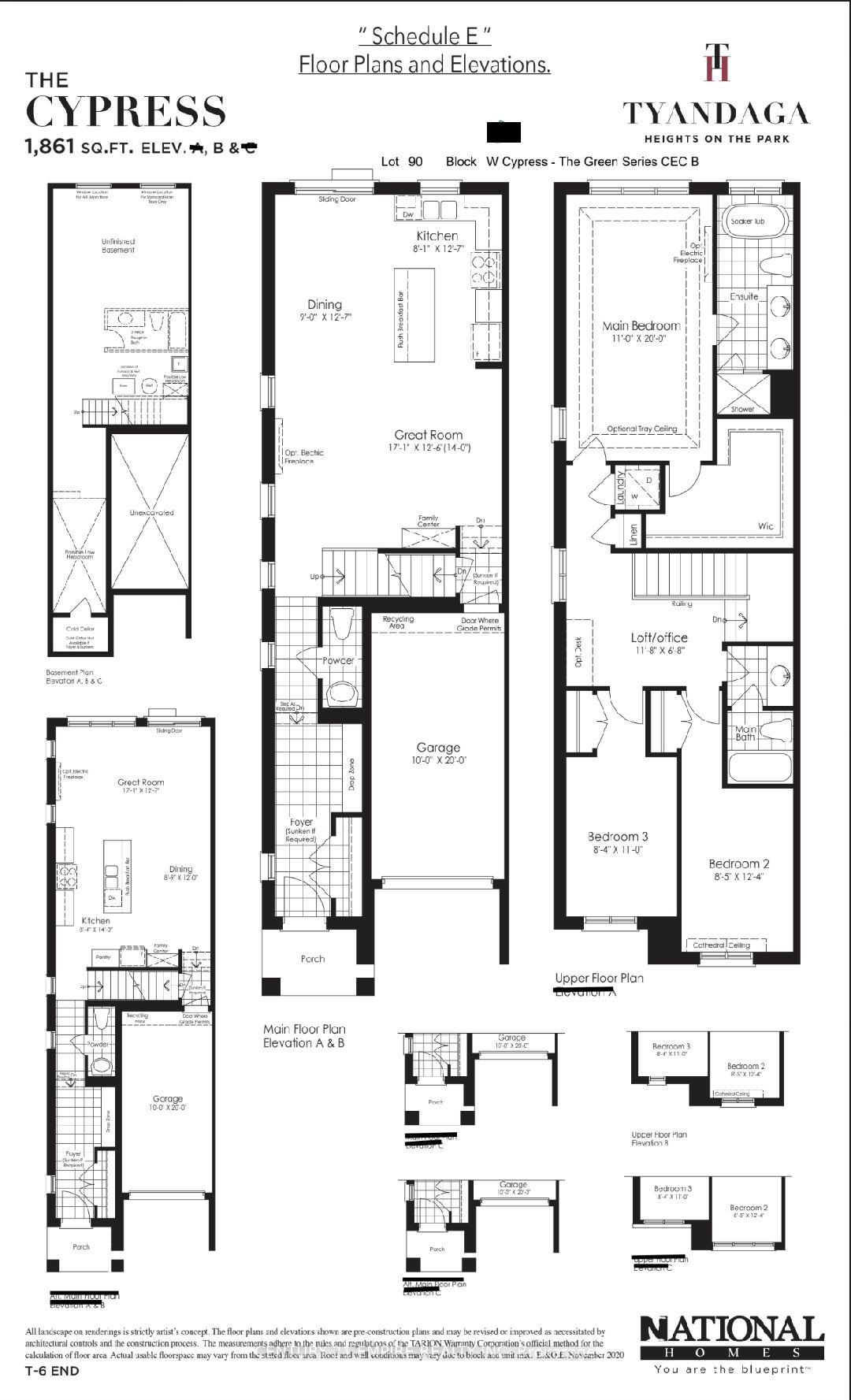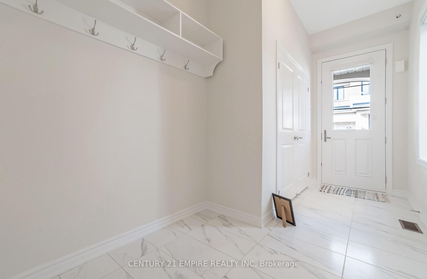$3,300
Available - For Rent
Listing ID: W10407510
1408 Oakmont Common , Burlington, L7P 0V8, Ontario
| Be the first one to live in this Brand New 2 story end unit townhome with an unfinished basement available for lease in a high rated school zone at Burlington. This open-concept design features hardwood flooring throughout the main floor and stairs with iron spindles . The kitchen comes with upgraded high end brand new stainless steel appliances including a double door refrigerator with water dispenser, 'GAS STOVE' ,quartz countertops, and a large sized kitchen island overlooking the backyard. The main level opens up to a a versatile loft/office on the second floor where you also have an upgraded stainless steel stacked washer & dryer. Next, you will find 3 spacious bedrooms. The primary suite boasts a large walk-in closet and a luxurious 5-piece ensuite with double sinks, a glass shower, and a stand-alone tub. The second washroom on the upper floor is a 4 piece and both the other bedrooms come with double door closets! The home comes with sunlight blocking high end blinds throughout the main & second floor. This modern home is ideally located just minutes to downtown Burlington , WATERFRONT, high rated schools, plazas, community centre, parks, hiking trails, a golf course, Costco, IKEA, Mapleview mall & Home Depot. It also is a few mins drive to HWY's 403, 407 and more! |
| Price | $3,300 |
| Address: | 1408 Oakmont Common , Burlington, L7P 0V8, Ontario |
| Lot Size: | 23.66 x 107.56 (Feet) |
| Acreage: | < .50 |
| Directions/Cross Streets: | Dundas St & Brant St |
| Rooms: | 7 |
| Bedrooms: | 3 |
| Bedrooms +: | |
| Kitchens: | 1 |
| Family Room: | N |
| Basement: | Full, Unfinished |
| Furnished: | N |
| Approximatly Age: | New |
| Property Type: | Att/Row/Twnhouse |
| Style: | 2-Storey |
| Exterior: | Brick, Stone |
| Garage Type: | Attached |
| (Parking/)Drive: | Private |
| Drive Parking Spaces: | 1 |
| Pool: | None |
| Private Entrance: | Y |
| Laundry Access: | Ensuite |
| Approximatly Age: | New |
| Approximatly Square Footage: | 1500-2000 |
| Parking Included: | Y |
| Fireplace/Stove: | N |
| Heat Source: | Gas |
| Heat Type: | Forced Air |
| Central Air Conditioning: | Central Air |
| Laundry Level: | Upper |
| Sewers: | Sewers |
| Water: | Municipal |
| Although the information displayed is believed to be accurate, no warranties or representations are made of any kind. |
| CENTURY 21 EMPIRE REALTY INC |
|
|
.jpg?src=Custom)
Dir:
416-548-7854
Bus:
416-548-7854
Fax:
416-981-7184
| Virtual Tour | Book Showing | Email a Friend |
Jump To:
At a Glance:
| Type: | Freehold - Att/Row/Twnhouse |
| Area: | Halton |
| Municipality: | Burlington |
| Neighbourhood: | Tyandaga |
| Style: | 2-Storey |
| Lot Size: | 23.66 x 107.56(Feet) |
| Approximate Age: | New |
| Beds: | 3 |
| Baths: | 3 |
| Fireplace: | N |
| Pool: | None |
Locatin Map:
- Color Examples
- Green
- Black and Gold
- Dark Navy Blue And Gold
- Cyan
- Black
- Purple
- Gray
- Blue and Black
- Orange and Black
- Red
- Magenta
- Gold
- Device Examples

