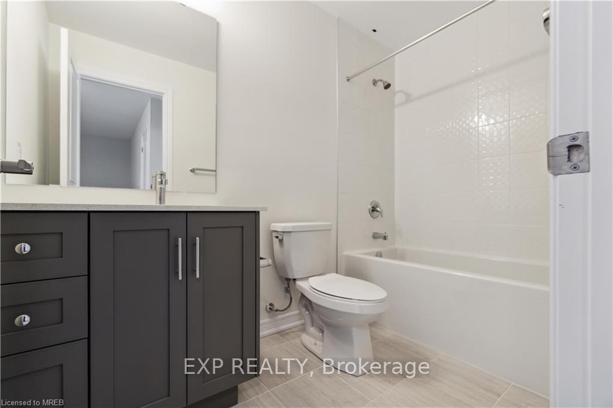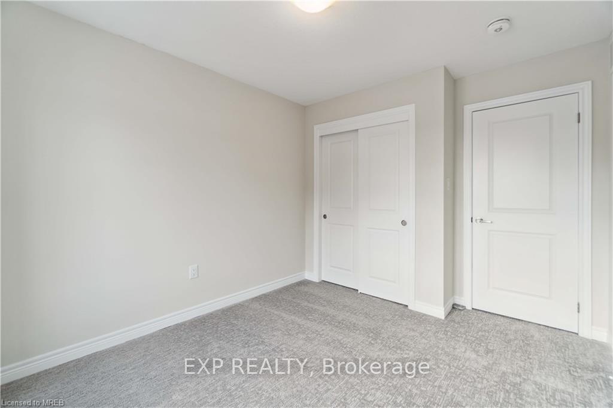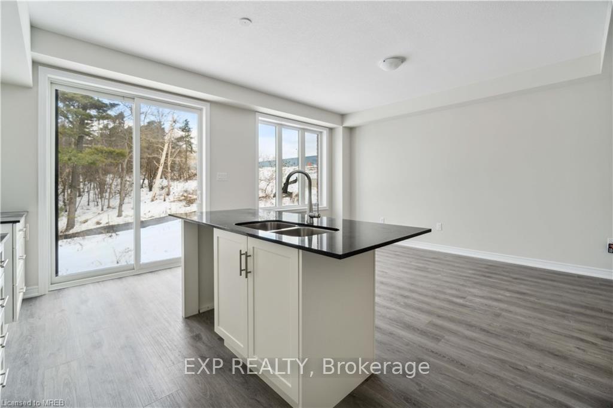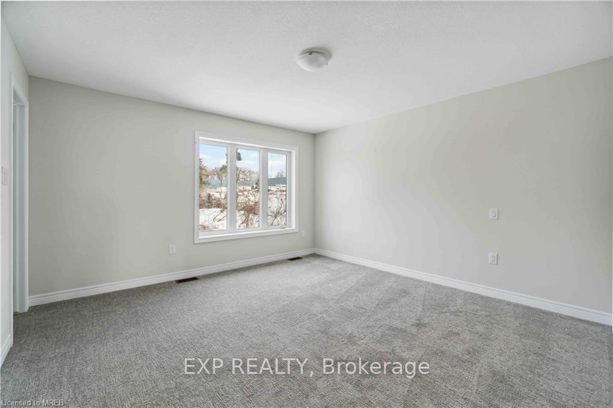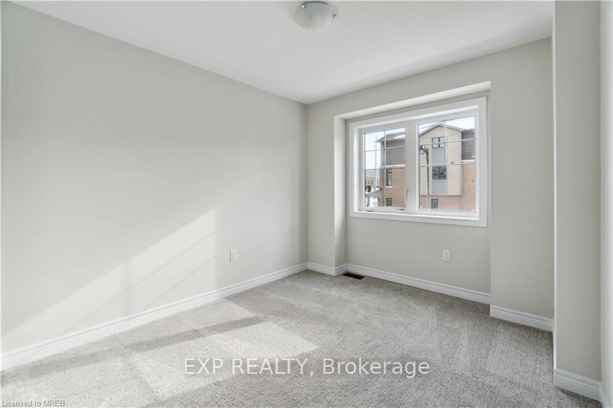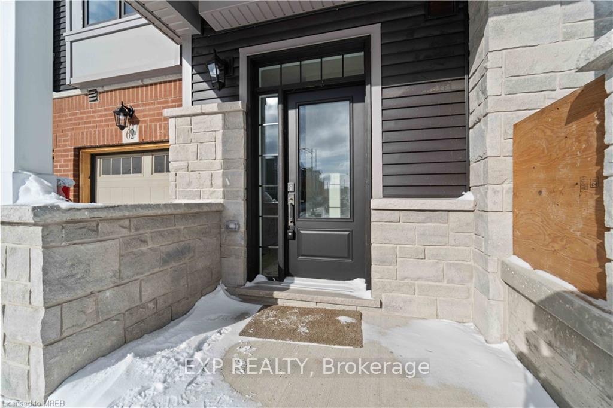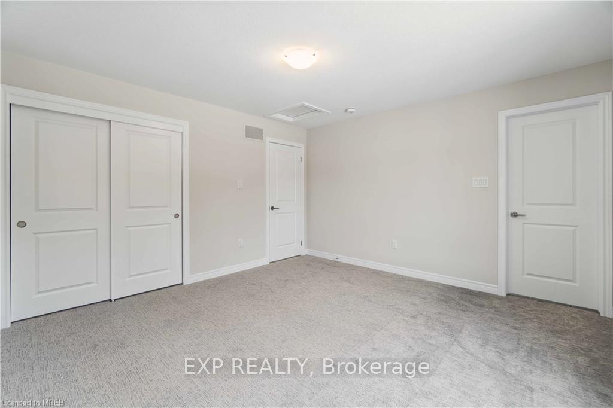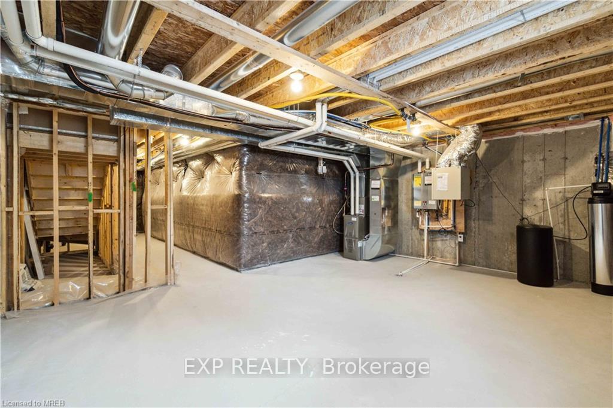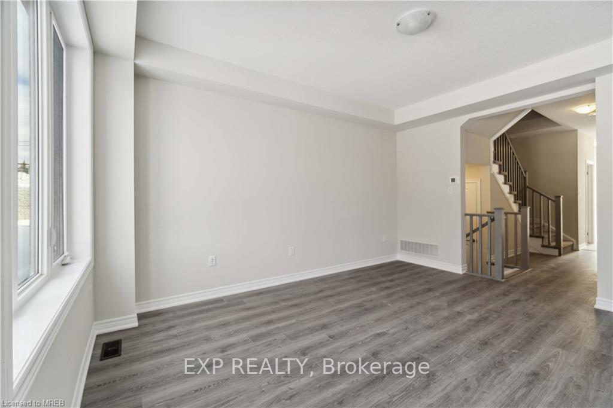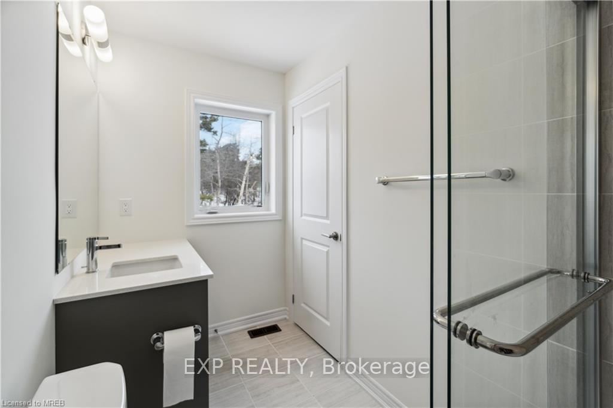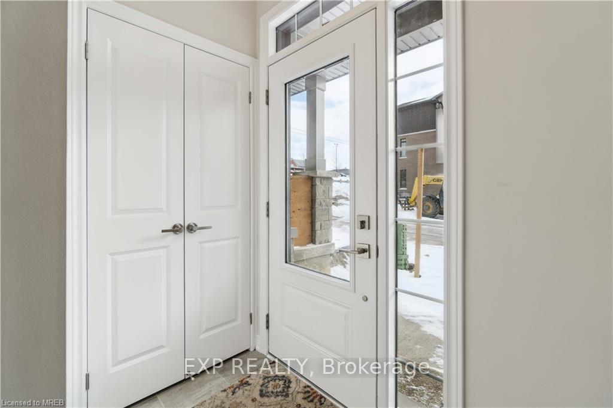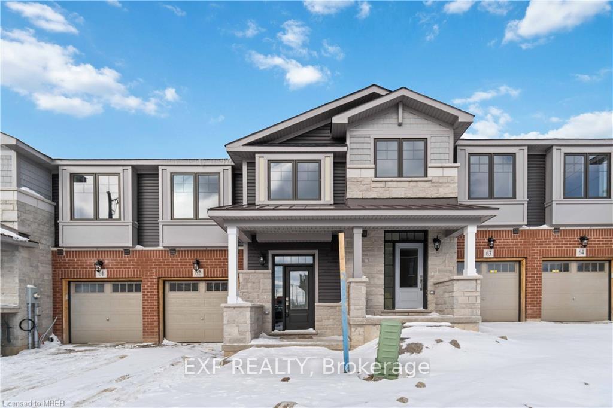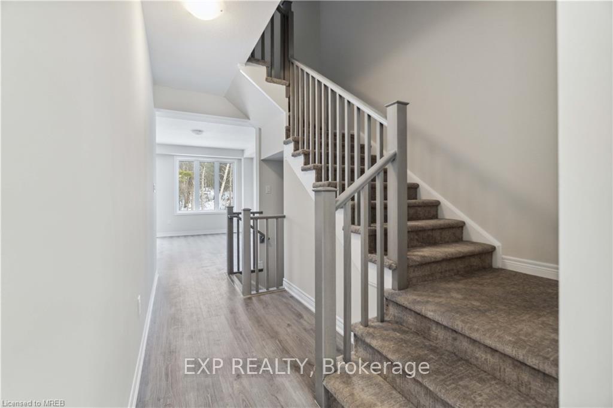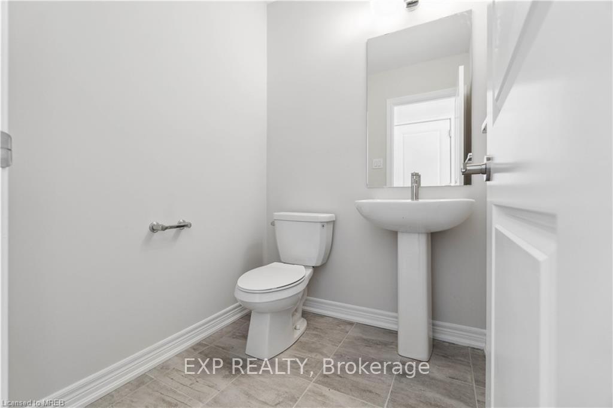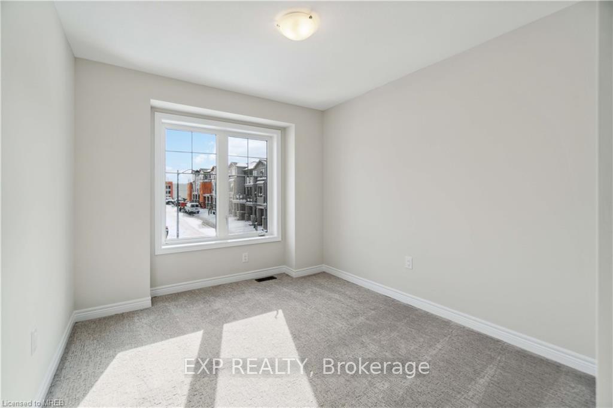$2,800
Available - For Rent
Listing ID: X10408623
10 Birmingham Dr South , Unit 62, Cambridge, N1R 8J8, Ontario
| Perfect opportunity for families & professionals to enjoy this nearly new, 2-storey townhome with 3 Bedrooms , 2.5 washrooms & Upper floor laundry, backing onto beautiful green space. The Carpet-Free Main floor features an Open Concept plan with spacious Living & Dining Room. Huge windows let in ample light and offer breathtaking Views of the greenery surrounding the home. The huge, Fully Equipped Kitchen features stone countertops, custom backsplash, S/S appliances including built-in Microwave & Modern Cabinetry with ample storage. Large Stone Island doubles up to serve as breakfast bar for the family. Upper floor has the Primary bedroom with Ensuite Bath, 2 additional good-sized bedrooms, additional Bath & Laundry. |
| Extras: Unmatched Location, Most sought after area w Quick Access to Smart Centre with all Big Box stores & Restaurants, Cambridge Mall, Public Transit and Highway. Tenants Content & Liability Insurance Required. |
| Price | $2,800 |
| Address: | 10 Birmingham Dr South , Unit 62, Cambridge, N1R 8J8, Ontario |
| Apt/Unit: | 62 |
| Directions/Cross Streets: | Pinebush Road & Struck Court |
| Rooms: | 8 |
| Bedrooms: | 3 |
| Bedrooms +: | |
| Kitchens: | 1 |
| Family Room: | N |
| Basement: | Unfinished |
| Furnished: | N |
| Approximatly Age: | 0-5 |
| Property Type: | Att/Row/Twnhouse |
| Style: | 2-Storey |
| Exterior: | Brick, Stone |
| Garage Type: | Attached |
| (Parking/)Drive: | Front Yard |
| Drive Parking Spaces: | 1 |
| Pool: | None |
| Private Entrance: | Y |
| Laundry Access: | Ensuite |
| Approximatly Age: | 0-5 |
| Approximatly Square Footage: | 1500-2000 |
| Property Features: | Park, Public Transit, Ravine, School |
| CAC Included: | Y |
| Parking Included: | Y |
| Fireplace/Stove: | N |
| Heat Source: | Gas |
| Heat Type: | Forced Air |
| Central Air Conditioning: | Central Air |
| Laundry Level: | Upper |
| Sewers: | Sewers |
| Water: | Municipal |
| Although the information displayed is believed to be accurate, no warranties or representations are made of any kind. |
| EXP REALTY |
|
|
.jpg?src=Custom)
Dir:
416-548-7854
Bus:
416-548-7854
Fax:
416-981-7184
| Book Showing | Email a Friend |
Jump To:
At a Glance:
| Type: | Freehold - Att/Row/Twnhouse |
| Area: | Waterloo |
| Municipality: | Cambridge |
| Style: | 2-Storey |
| Approximate Age: | 0-5 |
| Beds: | 3 |
| Baths: | 3 |
| Fireplace: | N |
| Pool: | None |
Locatin Map:
- Color Examples
- Green
- Black and Gold
- Dark Navy Blue And Gold
- Cyan
- Black
- Purple
- Gray
- Blue and Black
- Orange and Black
- Red
- Magenta
- Gold
- Device Examples

