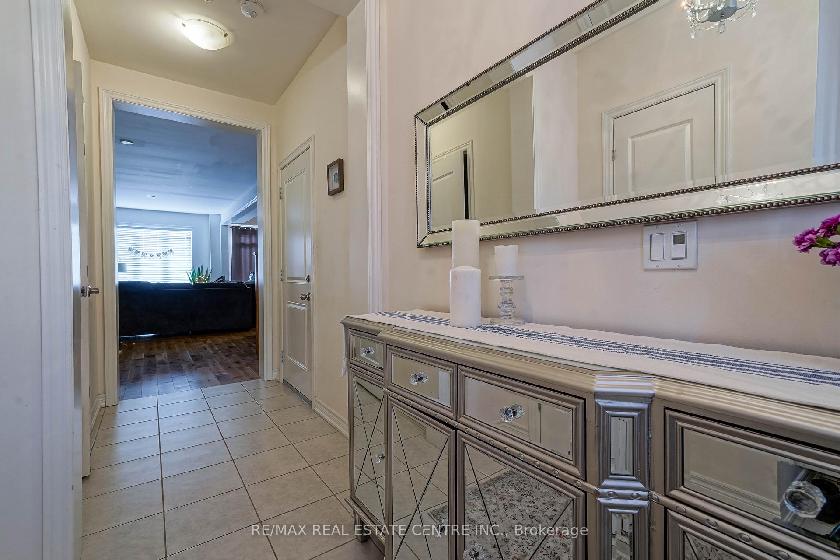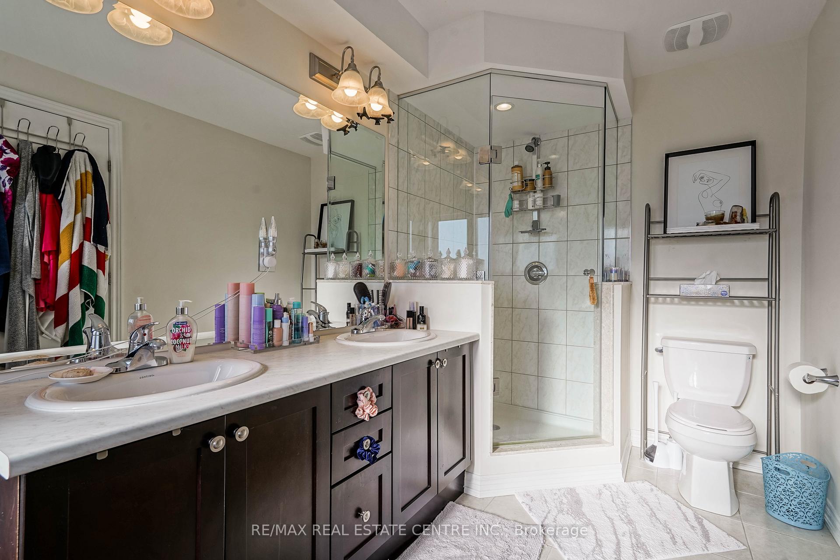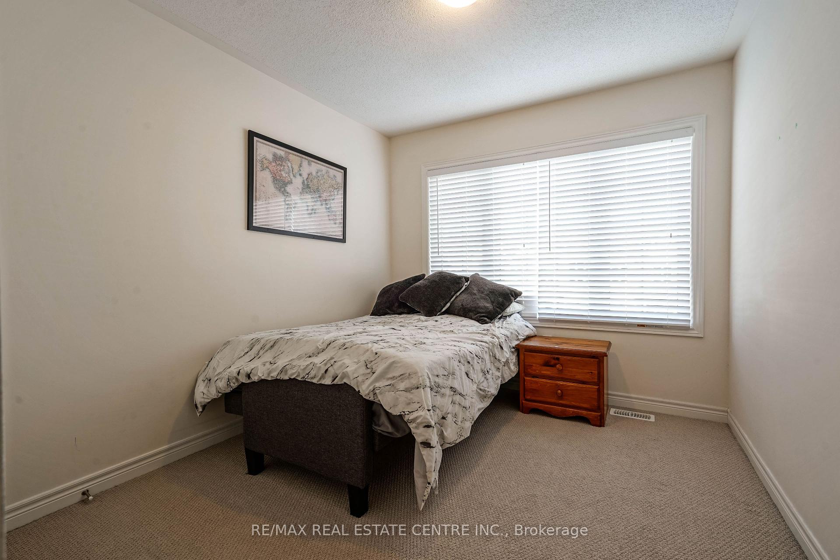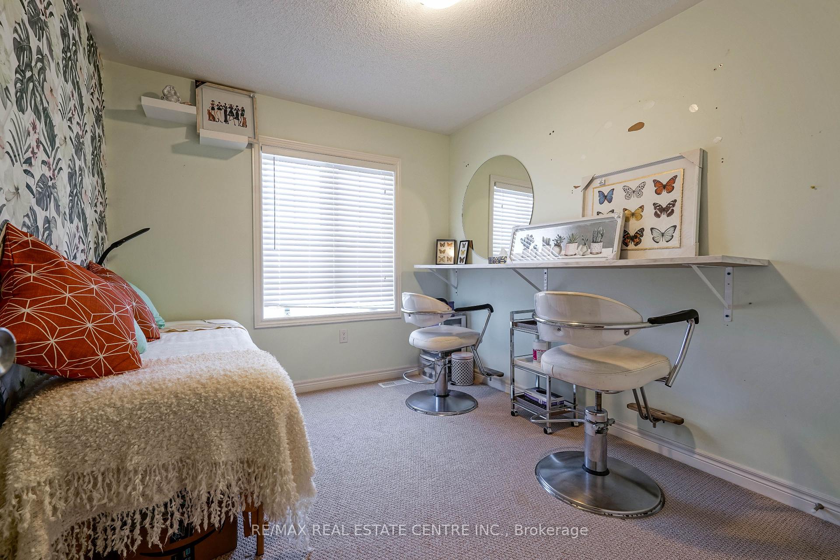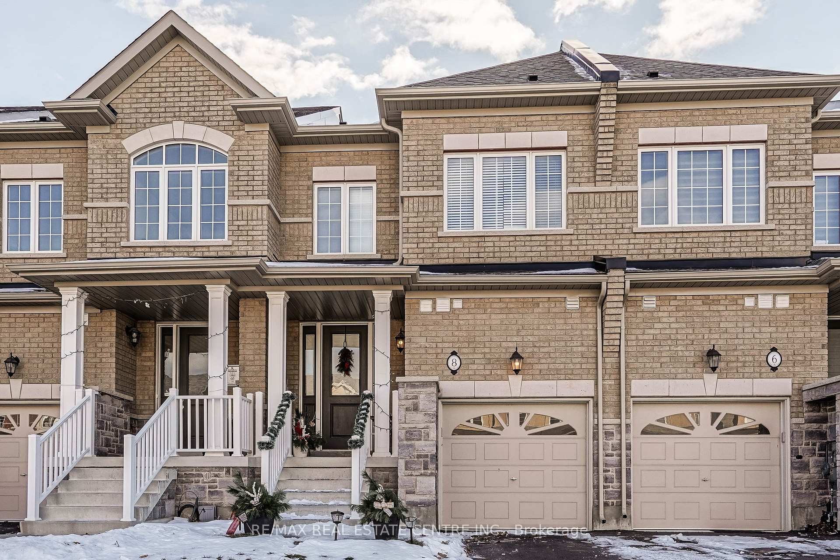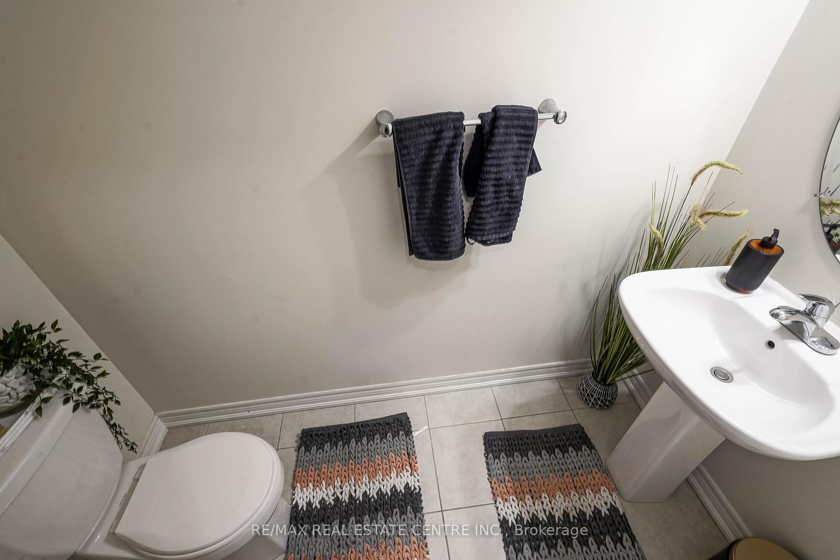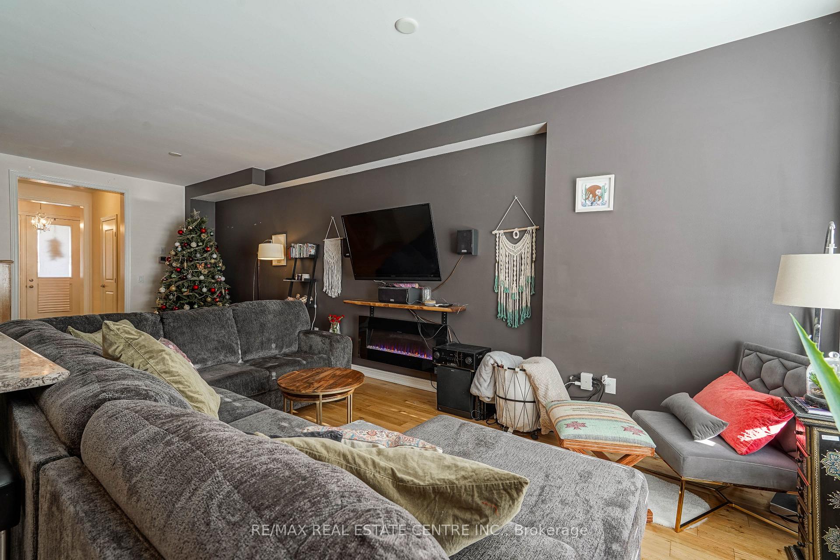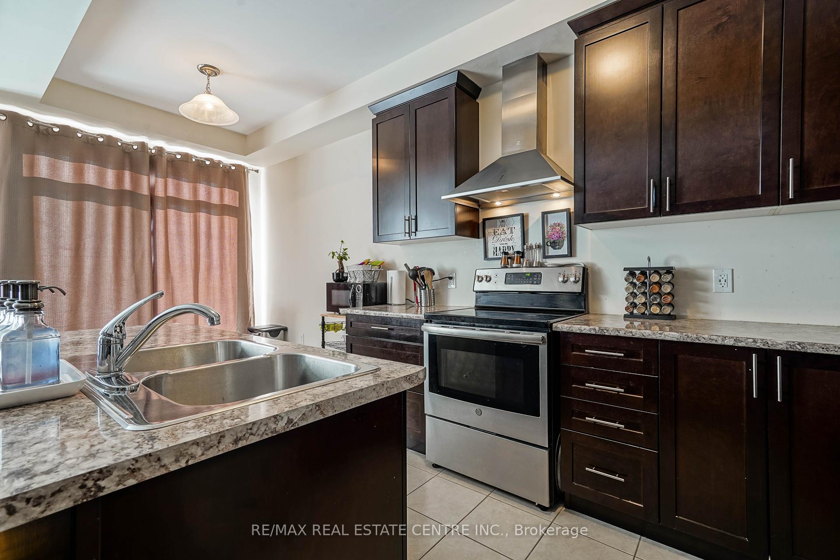$3,000
Available - For Rent
Listing ID: X10409230
8 Talence Dr , Hamilton, L8J 0L2, Ontario
| Welcome to this stunning 2,034 sq. ft. freehold townhouse by Rosehaven, now available for lease in the desirable "On the Ridge" community! This bright and spacious home offers 4 bedrooms, 3.5 bathrooms, and parking for 3 cars, making it perfect for families and professionals alike. The main floor features a welcoming open-concept layout with a bright living room that opens to the rear yard, ideal for relaxation and entertaining. The beautifully upgraded kitchen boasts tall upper cabinets and stainless-steel appliances, seamlessly connecting to the dining room. Enjoy the elegance of 9-foot ceilings, oak stairs, upgraded metal spindles, and hardwood flooring in the living and dining areas. Direct garage entry to the home adds convenience to your daily routine. The second floor offers a luxurious primary bedroom with a 5-piece ensuite, including a freestanding soaker tub, separate shower, and a walk-in closet. Two additional bedrooms, a 4-piece main bathroom, and a convenient laundry room complete this level. On the third floor, you'll find a second primary bedroom with its own 4-piece ensuite, walk-in closet, and a private balcony for your morning coffee or evening unwind. Located near top-rated schools, shopping, public transit, major highways including the QEW and Red Hill Valley Parkway, and the upcoming Confederation GO Station, this property offers convenience and connectivity. Don't miss the chance to lease this exceptional home in a thriving community! |
| Price | $3,000 |
| Address: | 8 Talence Dr , Hamilton, L8J 0L2, Ontario |
| Lot Size: | 19.69 x 98.49 (Feet) |
| Acreage: | < .50 |
| Directions/Cross Streets: | Highland Rd/Up Centenial |
| Rooms: | 7 |
| Bedrooms: | 4 |
| Bedrooms +: | |
| Kitchens: | 1 |
| Family Room: | N |
| Basement: | Full, Unfinished |
| Furnished: | N |
| Approximatly Age: | 6-15 |
| Property Type: | Att/Row/Twnhouse |
| Style: | 2 1/2 Storey |
| Exterior: | Brick, Stucco/Plaster |
| Garage Type: | Attached |
| (Parking/)Drive: | Private |
| Drive Parking Spaces: | 2 |
| Pool: | None |
| Private Entrance: | Y |
| Laundry Access: | Ensuite |
| Approximatly Age: | 6-15 |
| Approximatly Square Footage: | 2000-2500 |
| Property Features: | Park, Public Transit, School |
| Parking Included: | Y |
| Fireplace/Stove: | N |
| Heat Source: | Gas |
| Heat Type: | Forced Air |
| Central Air Conditioning: | Central Air |
| Laundry Level: | Upper |
| Elevator Lift: | N |
| Sewers: | Sewers |
| Water: | Municipal |
| Although the information displayed is believed to be accurate, no warranties or representations are made of any kind. |
| RE/MAX REAL ESTATE CENTRE INC. |
|
|
.jpg?src=Custom)
Dir:
416-548-7854
Bus:
416-548-7854
Fax:
416-981-7184
| Book Showing | Email a Friend |
Jump To:
At a Glance:
| Type: | Freehold - Att/Row/Twnhouse |
| Area: | Hamilton |
| Municipality: | Hamilton |
| Neighbourhood: | Stoney Creek |
| Style: | 2 1/2 Storey |
| Lot Size: | 19.69 x 98.49(Feet) |
| Approximate Age: | 6-15 |
| Beds: | 4 |
| Baths: | 4 |
| Fireplace: | N |
| Pool: | None |
Locatin Map:
- Color Examples
- Green
- Black and Gold
- Dark Navy Blue And Gold
- Cyan
- Black
- Purple
- Gray
- Blue and Black
- Orange and Black
- Red
- Magenta
- Gold
- Device Examples

