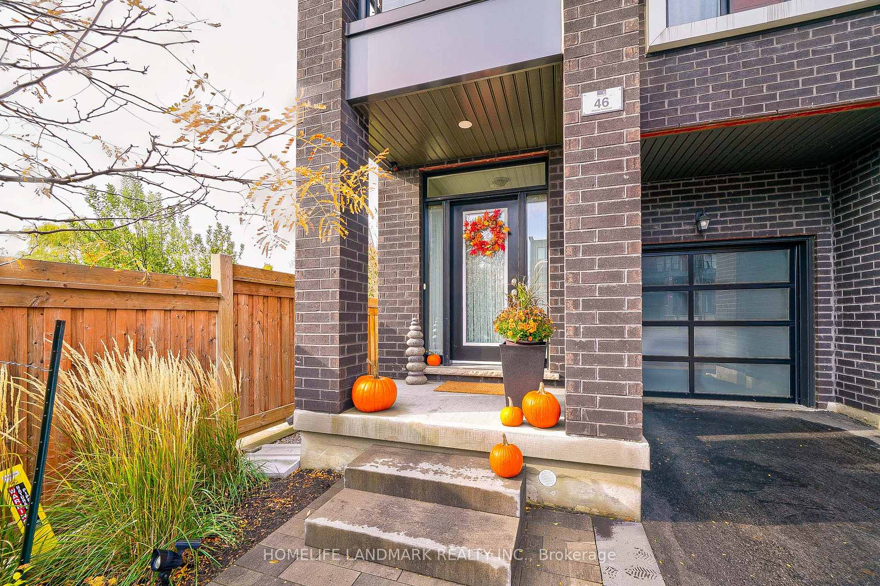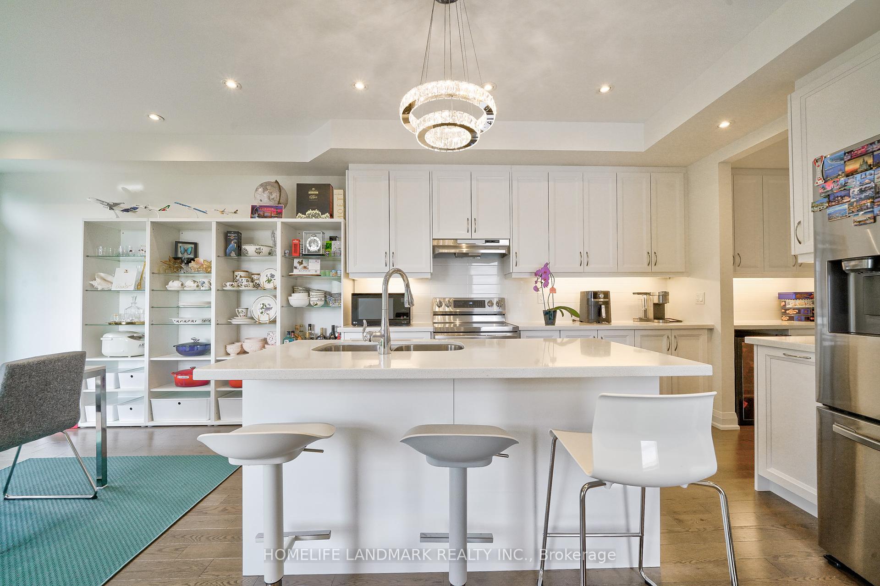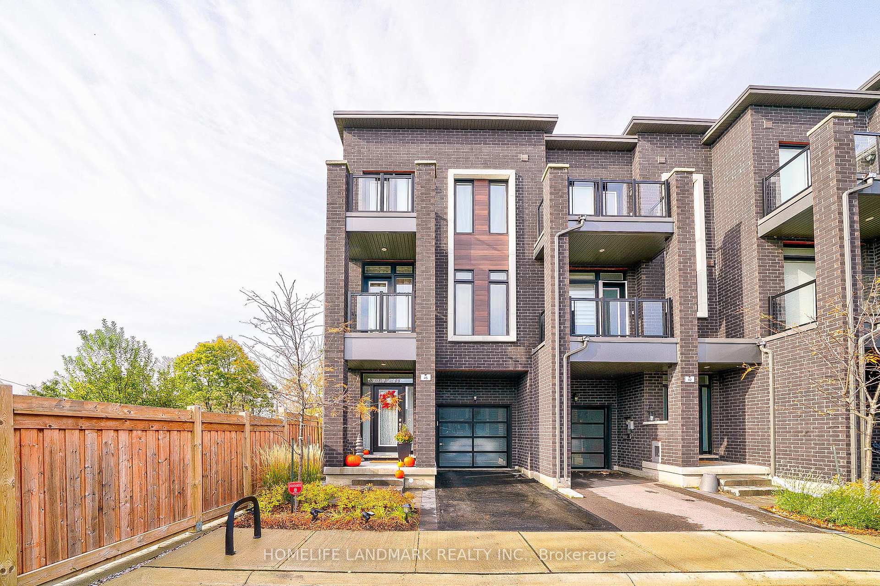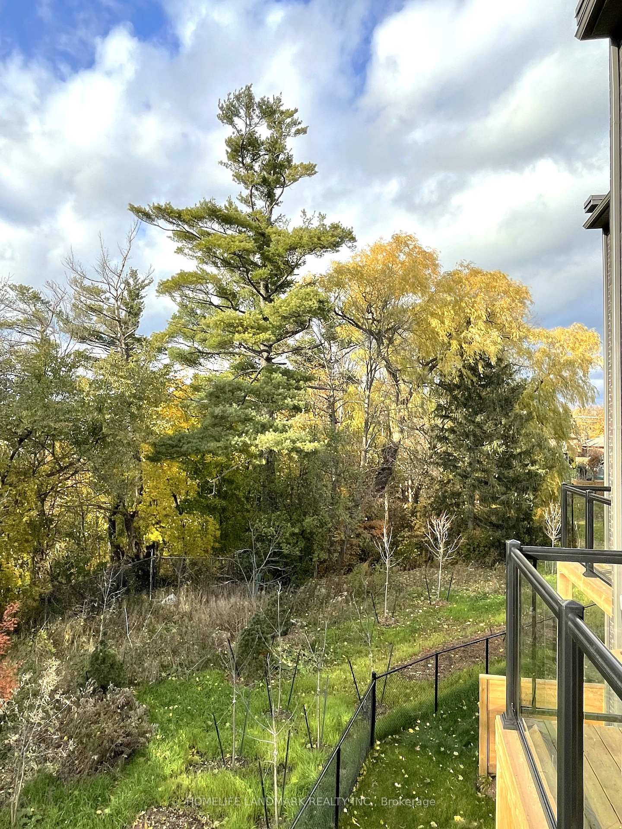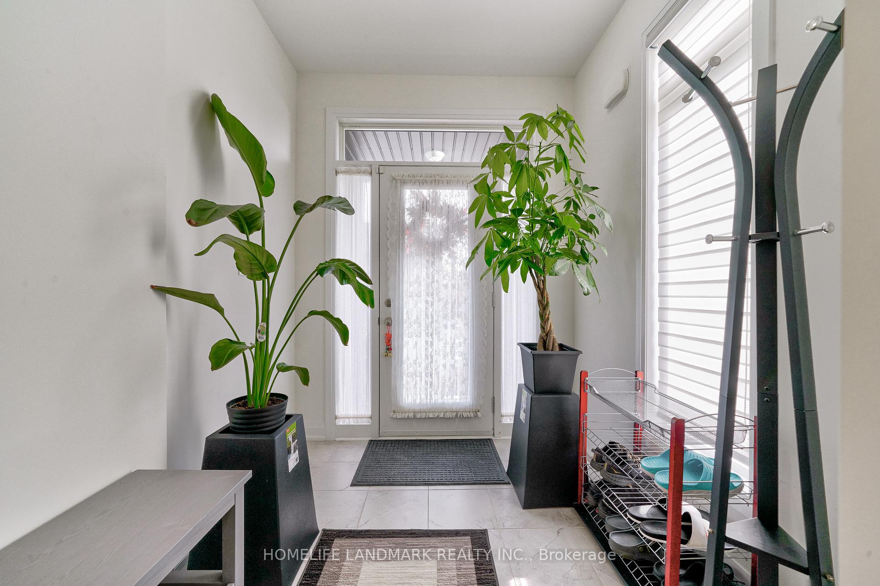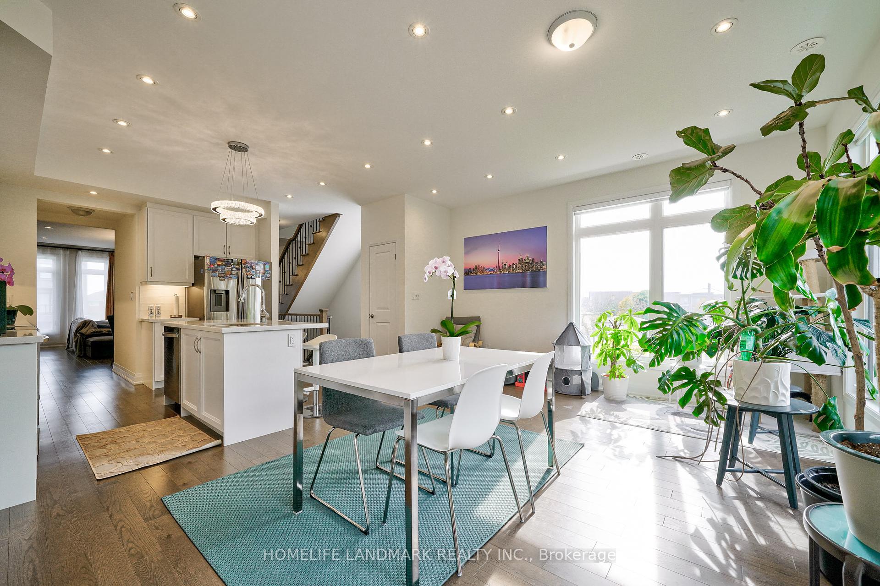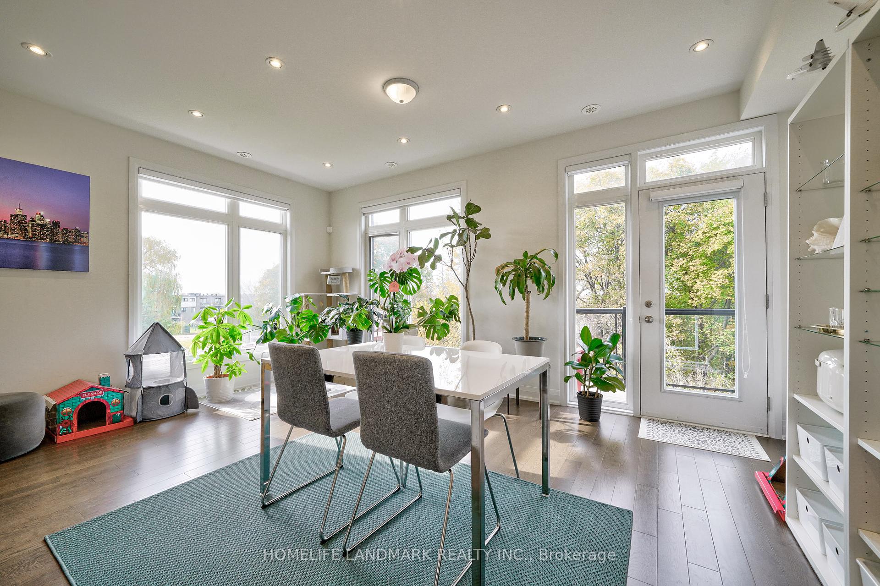$1,429,000
Available - For Sale
Listing ID: N9770251
46 Shatner Turnabout , Vaughan, L4L 0M4, Ontario
| **2,486 square feet of the above-ground area (according to the builders plan)**This is the largest unit in the entire community, located at the end of cul-de-sac, backed by a forest, offering excellent privacy**The sophisticated 3-year new community of Enclave Townhomes of Pine Valley is designed and built for today's modern lifestyles**The home features Oak Hardwood Floors and Pot Lights throughout with ravine view and outdoor balcony spaces on all floors**$$$ spent on upgrade**Maintenance free with both front and back yard**Ground level features 9' ceiling; a spacious separate area that can be used as media or home office with backyard access; stylish and spacious laundry directly connected with garage**Main floor features 9' ceiling, a large, bright living room, open concept dining, a family-sized kitchen with a large centre island, breakfast and family room** The 8' ceiling height basement provides potential extra living space or as income apartment** The house equipped with 200A Electric Panel, HRV Fresh Air Exchange System, Water Filtration System and Humidifier**Own this property now and enjoy the noble quality of life! |
| Price | $1,429,000 |
| Taxes: | $4668.28 |
| Address: | 46 Shatner Turnabout , Vaughan, L4L 0M4, Ontario |
| Lot Size: | 23.34 x 79.95 (Feet) |
| Directions/Cross Streets: | Pine Valley & Langstaff |
| Rooms: | 10 |
| Bedrooms: | 3 |
| Bedrooms +: | |
| Kitchens: | 1 |
| Family Room: | Y |
| Basement: | Unfinished |
| Approximatly Age: | 0-5 |
| Property Type: | Att/Row/Twnhouse |
| Style: | 3-Storey |
| Exterior: | Brick |
| Garage Type: | Built-In |
| (Parking/)Drive: | Private |
| Drive Parking Spaces: | 1 |
| Pool: | None |
| Approximatly Age: | 0-5 |
| Approximatly Square Footage: | 2000-2500 |
| Fireplace/Stove: | N |
| Heat Source: | Gas |
| Heat Type: | Forced Air |
| Central Air Conditioning: | Central Air |
| Laundry Level: | Main |
| Elevator Lift: | N |
| Sewers: | Sewers |
| Water: | Municipal |
$
%
Years
This calculator is for demonstration purposes only. Always consult a professional
financial advisor before making personal financial decisions.
| Although the information displayed is believed to be accurate, no warranties or representations are made of any kind. |
| HOMELIFE LANDMARK REALTY INC. |
|
|
.jpg?src=Custom)
Dir:
416-548-7854
Bus:
416-548-7854
Fax:
416-981-7184
| Virtual Tour | Book Showing | Email a Friend |
Jump To:
At a Glance:
| Type: | Freehold - Att/Row/Twnhouse |
| Area: | York |
| Municipality: | Vaughan |
| Neighbourhood: | East Woodbridge |
| Style: | 3-Storey |
| Lot Size: | 23.34 x 79.95(Feet) |
| Approximate Age: | 0-5 |
| Tax: | $4,668.28 |
| Beds: | 3 |
| Baths: | 3 |
| Fireplace: | N |
| Pool: | None |
Locatin Map:
Payment Calculator:
- Color Examples
- Green
- Black and Gold
- Dark Navy Blue And Gold
- Cyan
- Black
- Purple
- Gray
- Blue and Black
- Orange and Black
- Red
- Magenta
- Gold
- Device Examples

