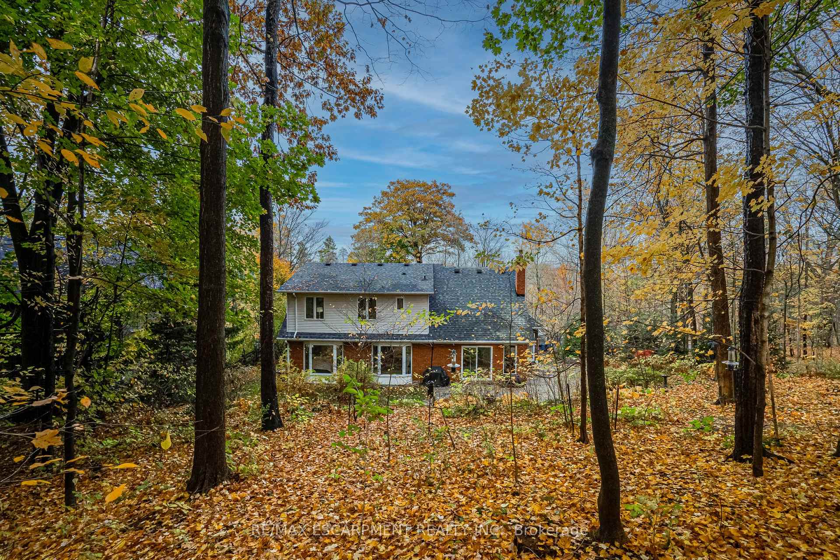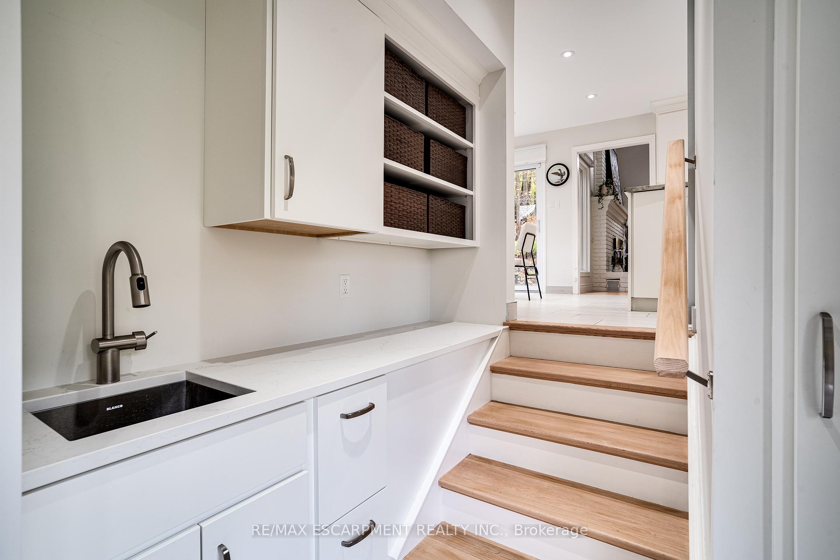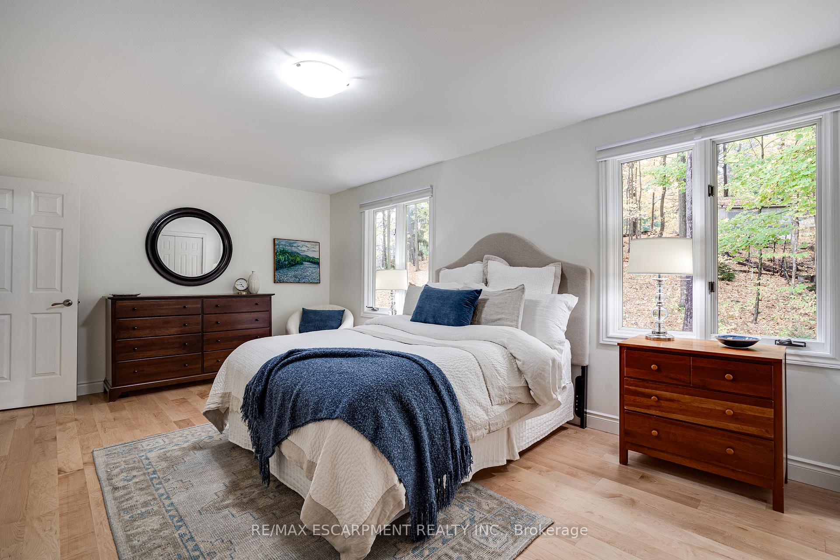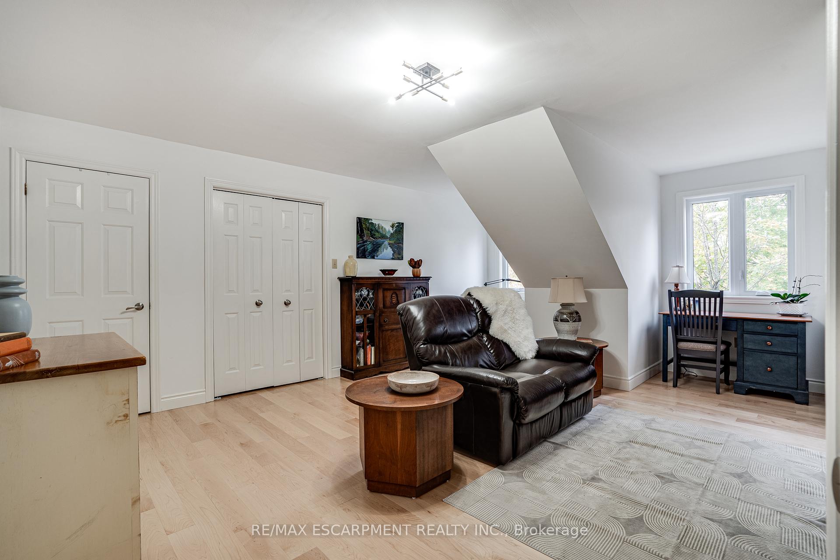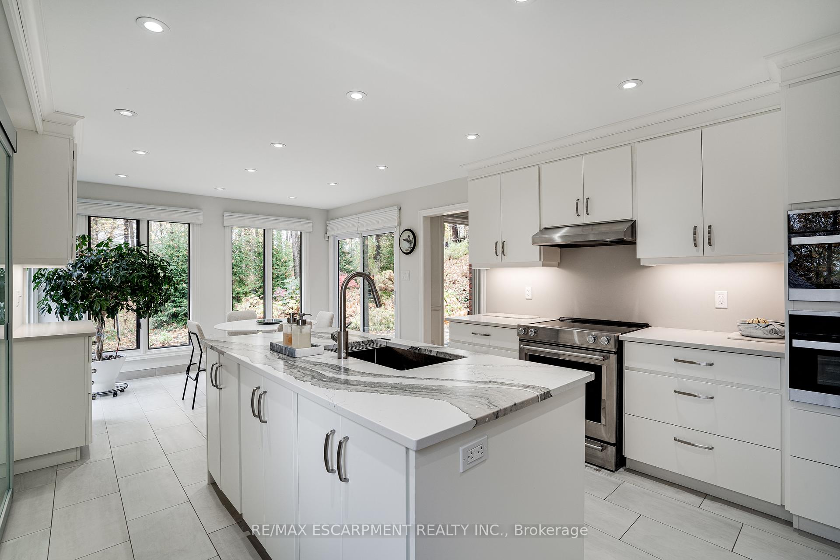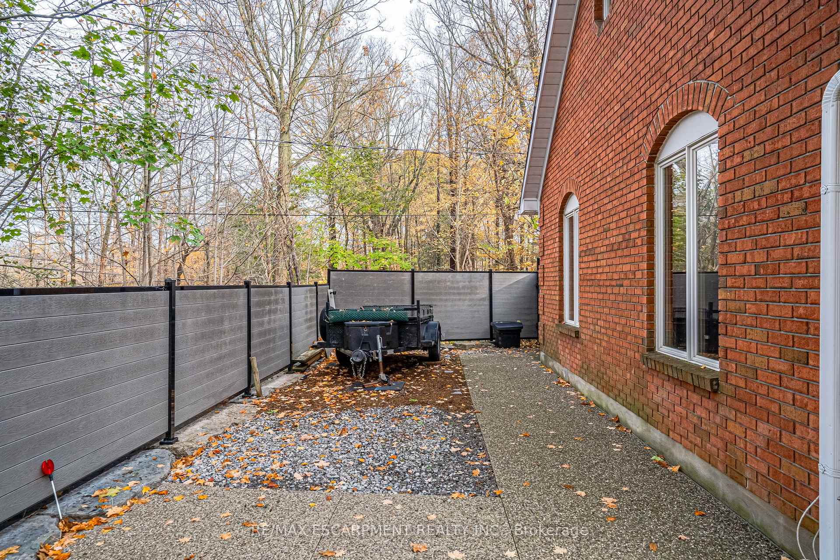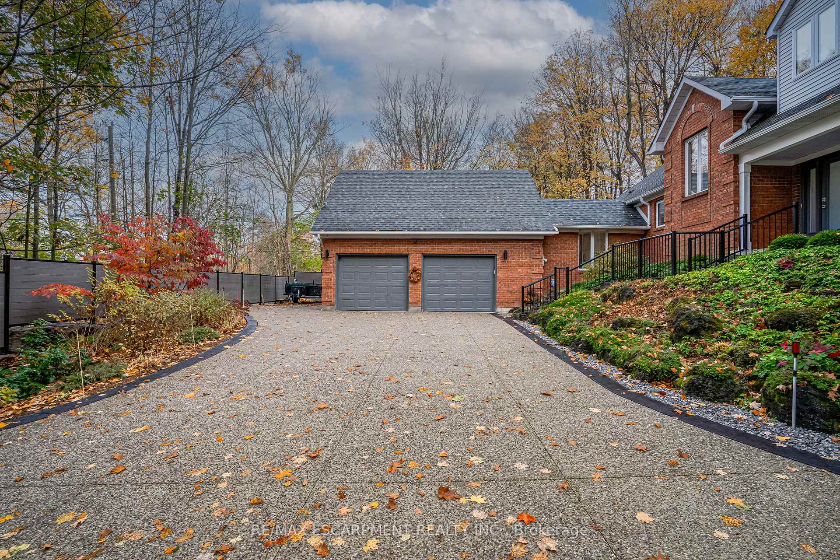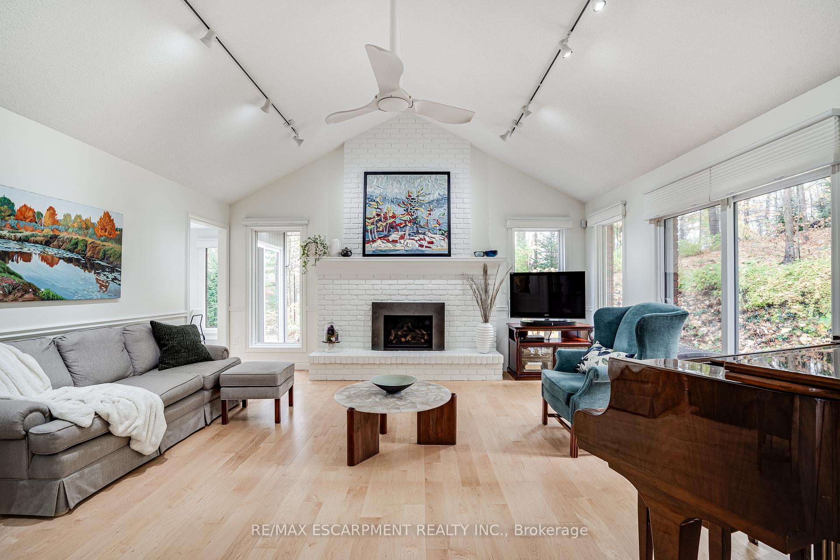$1,999,000
Available - For Sale
Listing ID: X9856045
158 Sulphur Springs Rd , Hamilton, L9G 4T7, Ontario
| Premium Exclusive Location in Ancaster! Nestled on a private, treed lot of nearly half an acre, this custom built 3-bedroom bungaloft offers a serene escape surrounded by nature. Enjoy easy access to hiking trails, conservation lands, and local village amenities.As you approach this charming residence via the tree-lined street, you are greeted by an oversized two-car garage with an exposed aggregate driveway. Head inside and notice the vaulted great room that boasts a cozy gas fireplace, the formal dining room, and a spacious eat-in kitchen. This space features high-end Miele and KitchenAid appliances, quartz countertops, and in-floor radiant heat while offering stunning views of the wooded surroundings. The main floor, with a blend of tile and engineered hardwood, includes a spacious master bedroom with an en-suite bathroom, as well as a convenient mudroom and laundry area accessible from the garage. The full basement is unfinished, providing a blank canvas for your creative vision. This well-built home is ideal for retirees seeking main-level living, with guest rooms and a fully renovated bathroom located upstairs, or for families looking to craft a unique retreat tailored to their needs. Embrace the tranquility of this exceptional location! |
| Price | $1,999,000 |
| Taxes: | $10206.80 |
| Address: | 158 Sulphur Springs Rd , Hamilton, L9G 4T7, Ontario |
| Lot Size: | 99.71 x 191.84 (Feet) |
| Directions/Cross Streets: | Lovers Ln/Wilson St E |
| Rooms: | 9 |
| Bedrooms: | 3 |
| Bedrooms +: | |
| Kitchens: | 1 |
| Family Room: | Y |
| Basement: | Full, Part Fin |
| Approximatly Age: | 31-50 |
| Property Type: | Detached |
| Style: | 2-Storey |
| Exterior: | Alum Siding, Brick |
| Garage Type: | Attached |
| (Parking/)Drive: | Pvt Double |
| Drive Parking Spaces: | 6 |
| Pool: | None |
| Approximatly Age: | 31-50 |
| Approximatly Square Footage: | 2500-3000 |
| Property Features: | Golf, Grnbelt/Conserv, Library, Public Transit, Sloping, Wooded/Treed |
| Fireplace/Stove: | Y |
| Heat Source: | Gas |
| Heat Type: | Forced Air |
| Central Air Conditioning: | Central Air |
| Laundry Level: | Lower |
| Elevator Lift: | N |
| Sewers: | Sewers |
| Water: | Municipal |
$
%
Years
This calculator is for demonstration purposes only. Always consult a professional
financial advisor before making personal financial decisions.
| Although the information displayed is believed to be accurate, no warranties or representations are made of any kind. |
| RE/MAX ESCARPMENT REALTY INC. |
|
|
.jpg?src=Custom)
Dir:
416-548-7854
Bus:
416-548-7854
Fax:
416-981-7184
| Virtual Tour | Book Showing | Email a Friend |
Jump To:
At a Glance:
| Type: | Freehold - Detached |
| Area: | Hamilton |
| Municipality: | Hamilton |
| Neighbourhood: | Ancaster |
| Style: | 2-Storey |
| Lot Size: | 99.71 x 191.84(Feet) |
| Approximate Age: | 31-50 |
| Tax: | $10,206.8 |
| Beds: | 3 |
| Baths: | 3 |
| Fireplace: | Y |
| Pool: | None |
Locatin Map:
Payment Calculator:
- Color Examples
- Green
- Black and Gold
- Dark Navy Blue And Gold
- Cyan
- Black
- Purple
- Gray
- Blue and Black
- Orange and Black
- Red
- Magenta
- Gold
- Device Examples

