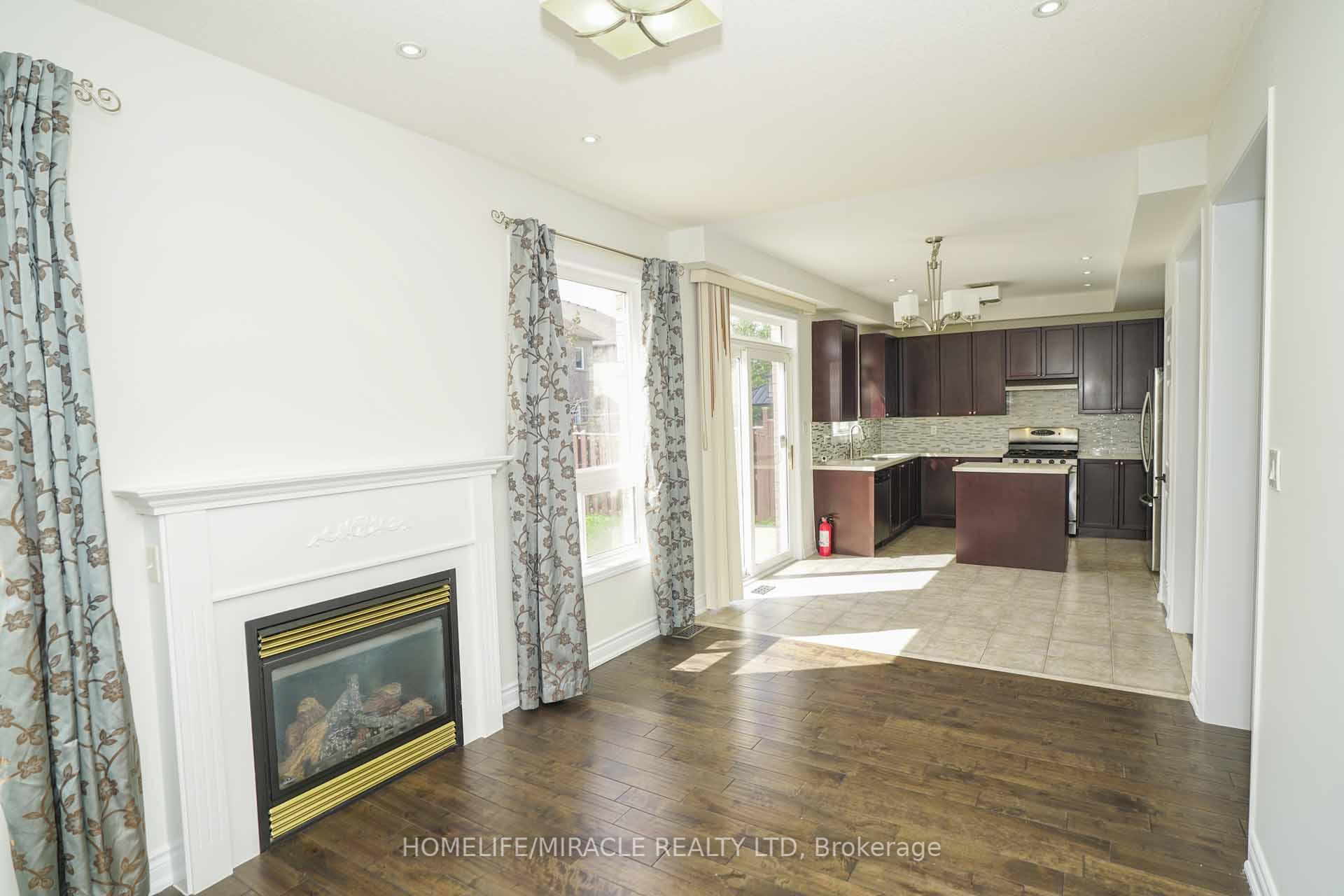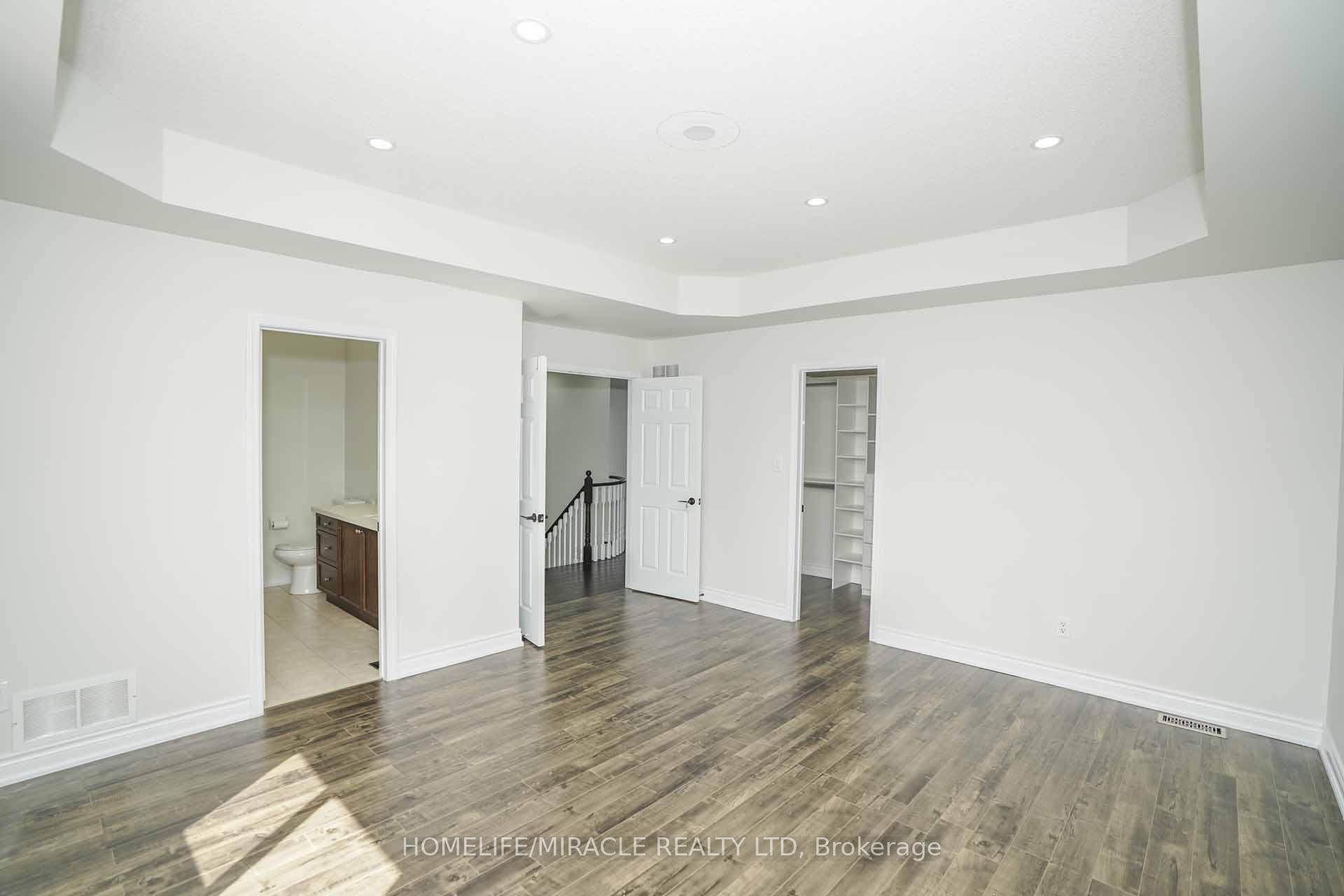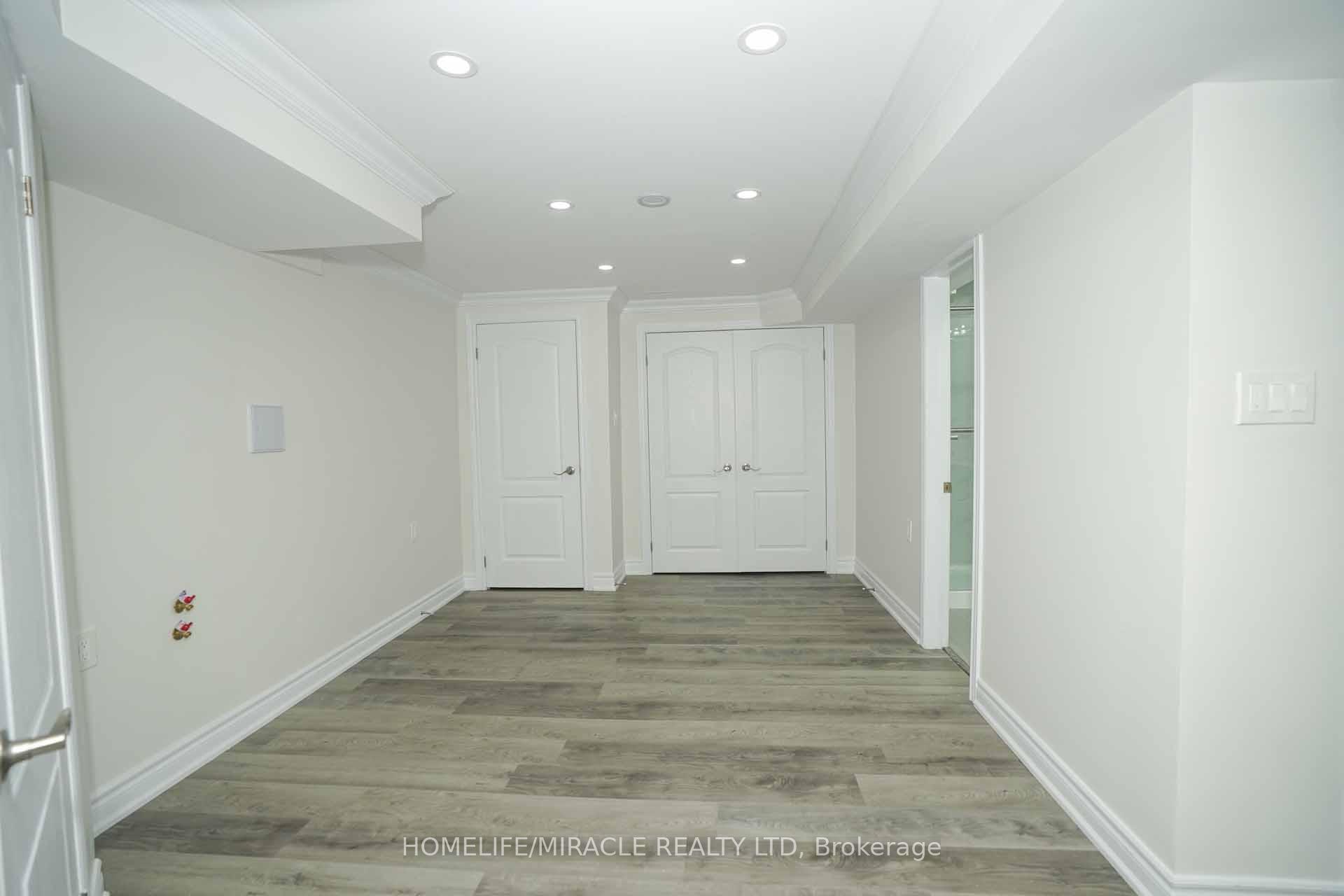$1,299,000
Available - For Sale
Listing ID: E10410797
20 Cragg Cres , Ajax, L1T 0E4, Ontario
| Welcome to a stunning 4-bedroom, 4-bathroom detached home in North West Ajax, set on a 43 ft wide lot with a double car garage. This beautiful home boasts modern upgrades, starting with a spacious, carpet-free interior and elegant pot lights throughout. The heart of this home is the chef-inspired kitchen, equipped with premium stainless steel appliances, ample counter space, and a functional layout ideal for cooking and entertaining.The outdoor space features meticulously crafted interlocking and tasteful landscaping,and a perfect backdrop for relaxation or entertaining guests. Inside, the master suite offers a luxurious retreat, complete with a walk-in closet and 4-piece ensuite, offering the ideal escape after a long day. Cozy up by the gas fireplace in the family room, where you'll love spending time with family and friends.The finished basement adds valuable living space, featuring an additional 3-piece bathroom, a recreational room, and ample storage. |
| Price | $1,299,000 |
| Taxes: | $7342.73 |
| Address: | 20 Cragg Cres , Ajax, L1T 0E4, Ontario |
| Lot Size: | 43.28 x 82.25 (Feet) |
| Directions/Cross Streets: | Taunton & Harwood |
| Rooms: | 9 |
| Bedrooms: | 4 |
| Bedrooms +: | 1 |
| Kitchens: | 1 |
| Family Room: | Y |
| Basement: | Finished |
| Property Type: | Detached |
| Style: | 2-Storey |
| Exterior: | Brick |
| Garage Type: | Attached |
| (Parking/)Drive: | Private |
| Drive Parking Spaces: | 4 |
| Pool: | None |
| Fireplace/Stove: | Y |
| Heat Source: | Gas |
| Heat Type: | Forced Air |
| Central Air Conditioning: | Central Air |
| Sewers: | Sewers |
| Water: | Municipal |
$
%
Years
This calculator is for demonstration purposes only. Always consult a professional
financial advisor before making personal financial decisions.
| Although the information displayed is believed to be accurate, no warranties or representations are made of any kind. |
| HOMELIFE/MIRACLE REALTY LTD |
|
|
.jpg?src=Custom)
Dir:
416-548-7854
Bus:
416-548-7854
Fax:
416-981-7184
| Book Showing | Email a Friend |
Jump To:
At a Glance:
| Type: | Freehold - Detached |
| Area: | Durham |
| Municipality: | Ajax |
| Neighbourhood: | Northwest Ajax |
| Style: | 2-Storey |
| Lot Size: | 43.28 x 82.25(Feet) |
| Tax: | $7,342.73 |
| Beds: | 4+1 |
| Baths: | 4 |
| Fireplace: | Y |
| Pool: | None |
Locatin Map:
Payment Calculator:
- Color Examples
- Green
- Black and Gold
- Dark Navy Blue And Gold
- Cyan
- Black
- Purple
- Gray
- Blue and Black
- Orange and Black
- Red
- Magenta
- Gold
- Device Examples











































