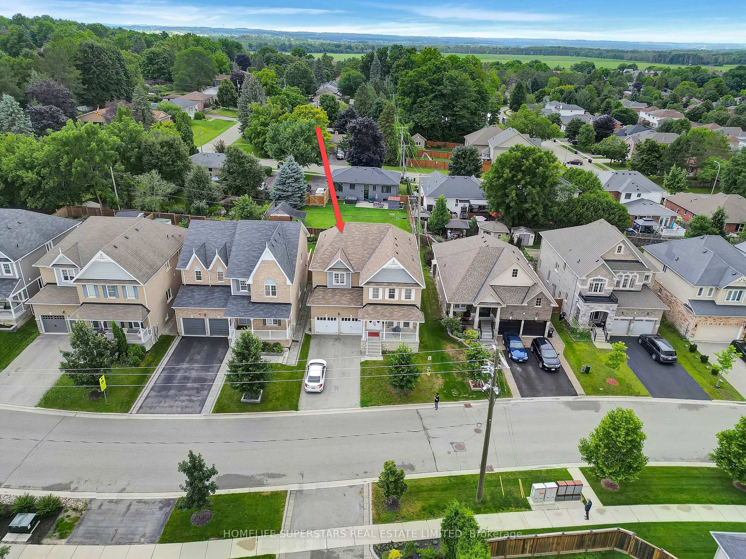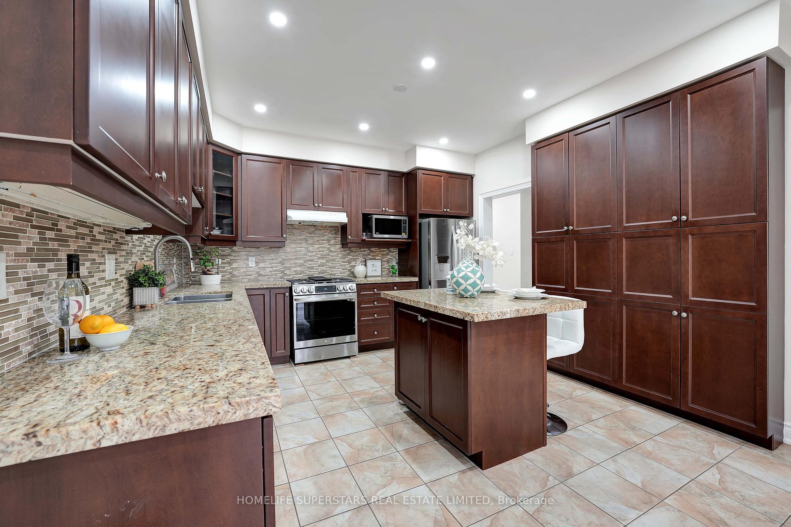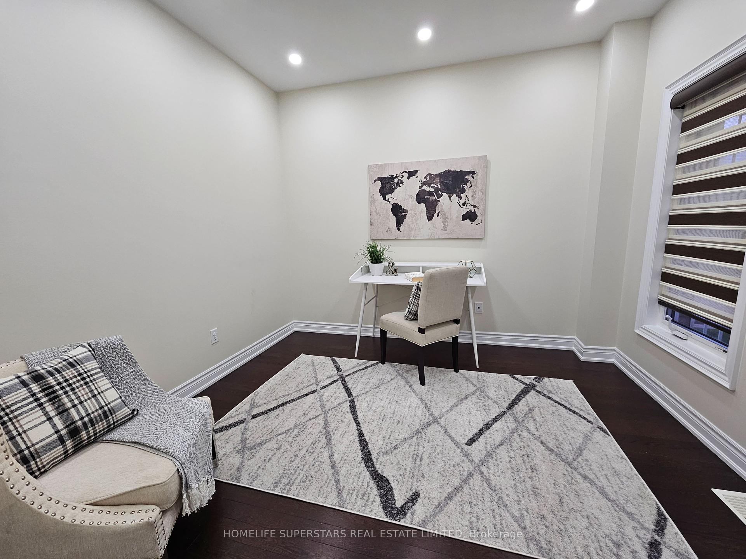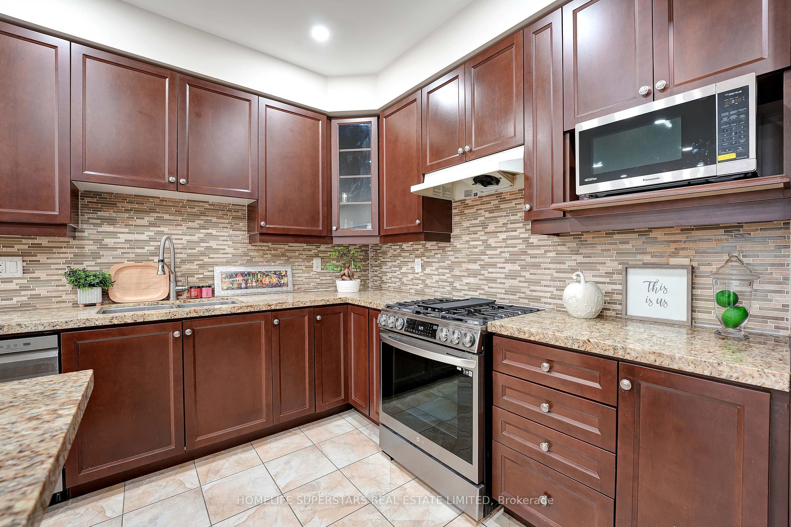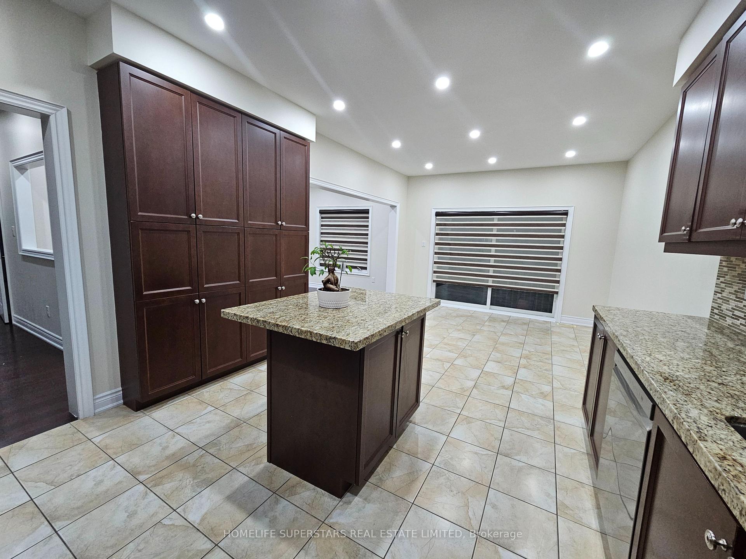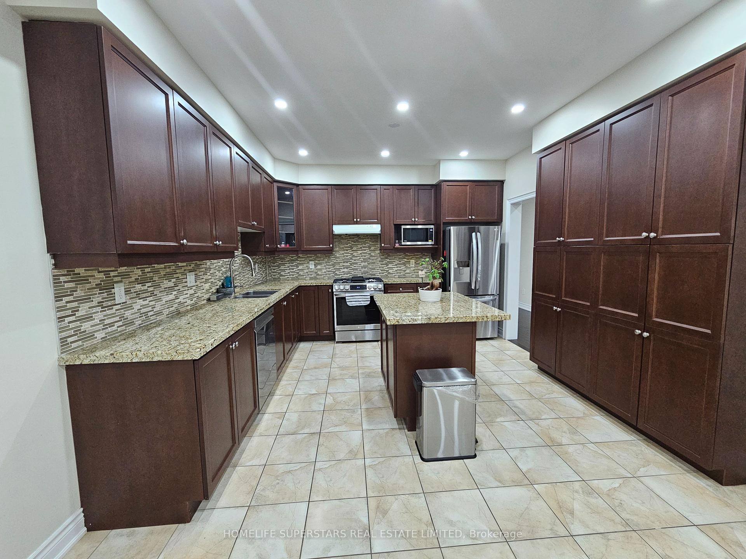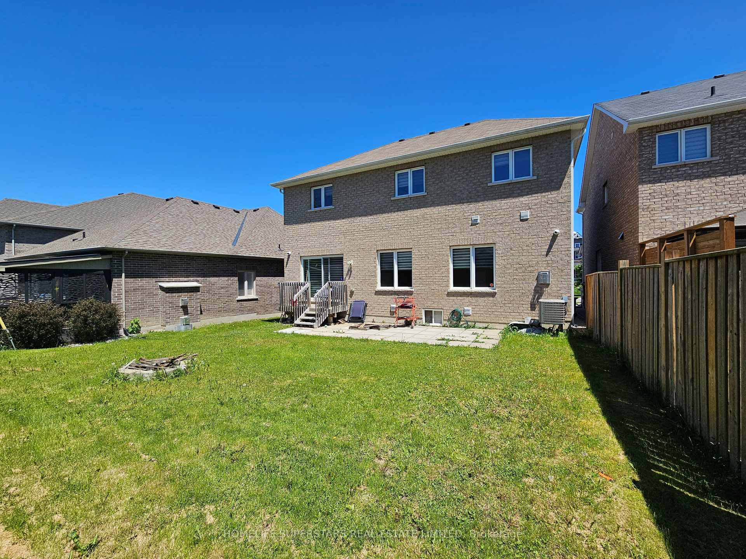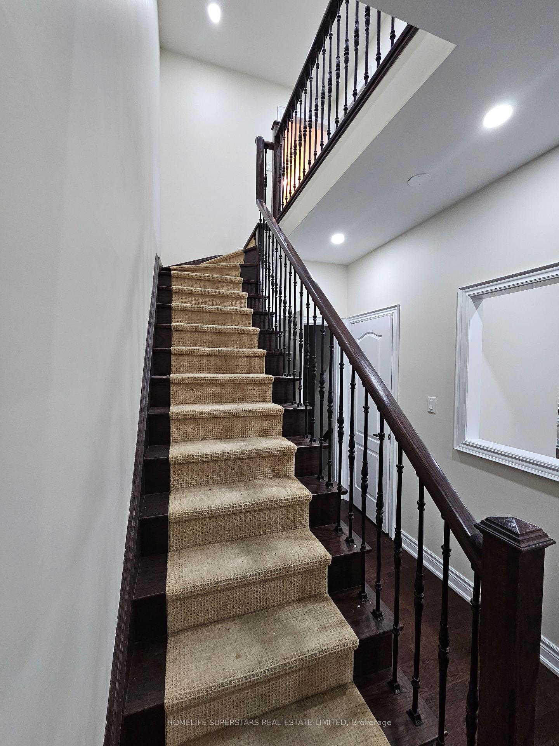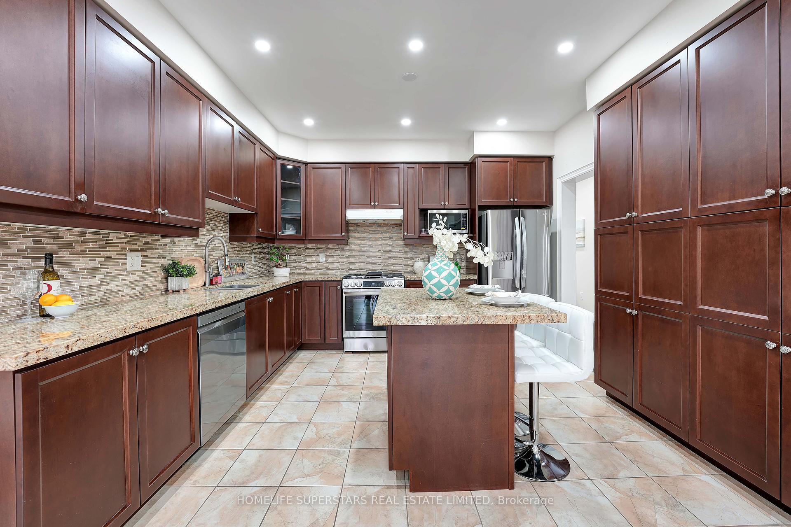$999,900
Available - For Sale
Listing ID: N10407551
188 Church St North , New Tecumseth, L0M 1J0, Ontario
| Stunning, Beautiful, Well Kept and Spacious Family Home In A Great Neighbourhood. This exquisite residence boasts of 5 Bedrooms and 4 Bathrooms and sits on a 45 Ft Lot with 3000+ Sq Ft living area, Has Over 100 K Upgrades Including Custom Master Bedroom, Upgraded Kitchen W/Pantry Wall And Granite Counter W/Island. Main Floor Features Large Family Room with fireplace as well as a separate office room. The main floor also includes a chef's dream kitchen with island and huge pantry and a convenient laundry room on the ground floor with direct access to the garage. Hardwood Floors grace throughout the house, including Upgraded Appliances, Smooth Ceiling, Pot Lights. Huge Basement area awaits your imagination to build a great basement and add Your Own Personal Touches And Finishing. This Beauty Has Great Curb Appeal. In a High Demand Area and conveniently close to Hwy 400, Walking Distance To Schools, Parks, Shopping And Restaurants, Extra Deep Lot, No Sidewalk On Driveway! This Beautiful house has ample room for a Growing Family. Don't miss out, schedule a viewing today! |
| Extras: Installed Security Cameras |
| Price | $999,900 |
| Taxes: | $5224.00 |
| Assessment Year: | 2023 |
| Address: | 188 Church St North , New Tecumseth, L0M 1J0, Ontario |
| Lot Size: | 45.57 x 115.56 (Feet) |
| Directions/Cross Streets: | Church St N / Victoria St |
| Rooms: | 11 |
| Bedrooms: | 5 |
| Bedrooms +: | |
| Kitchens: | 1 |
| Family Room: | Y |
| Basement: | Unfinished |
| Approximatly Age: | 6-15 |
| Property Type: | Detached |
| Style: | 2-Storey |
| Exterior: | Brick |
| Garage Type: | Built-In |
| (Parking/)Drive: | Pvt Double |
| Drive Parking Spaces: | 4 |
| Pool: | None |
| Approximatly Age: | 6-15 |
| Approximatly Square Footage: | 3000-3500 |
| Fireplace/Stove: | Y |
| Heat Source: | Gas |
| Heat Type: | Forced Air |
| Central Air Conditioning: | Central Air |
| Laundry Level: | Main |
| Sewers: | Sewers |
| Water: | Municipal |
$
%
Years
This calculator is for demonstration purposes only. Always consult a professional
financial advisor before making personal financial decisions.
| Although the information displayed is believed to be accurate, no warranties or representations are made of any kind. |
| HOMELIFE SUPERSTARS REAL ESTATE LIMITED |
|
|
.jpg?src=Custom)
Dir:
416-548-7854
Bus:
416-548-7854
Fax:
416-981-7184
| Book Showing | Email a Friend |
Jump To:
At a Glance:
| Type: | Freehold - Detached |
| Area: | Simcoe |
| Municipality: | New Tecumseth |
| Neighbourhood: | Alliston |
| Style: | 2-Storey |
| Lot Size: | 45.57 x 115.56(Feet) |
| Approximate Age: | 6-15 |
| Tax: | $5,224 |
| Beds: | 5 |
| Baths: | 4 |
| Fireplace: | Y |
| Pool: | None |
Locatin Map:
Payment Calculator:
- Color Examples
- Green
- Black and Gold
- Dark Navy Blue And Gold
- Cyan
- Black
- Purple
- Gray
- Blue and Black
- Orange and Black
- Red
- Magenta
- Gold
- Device Examples

