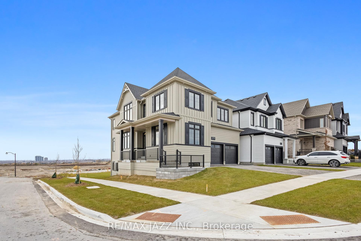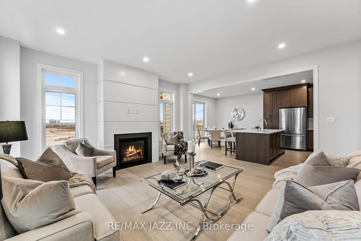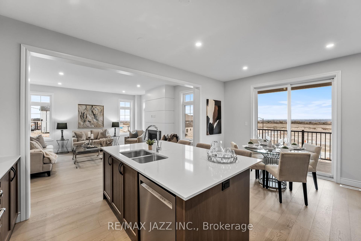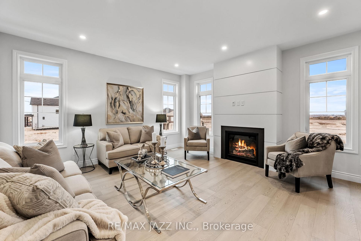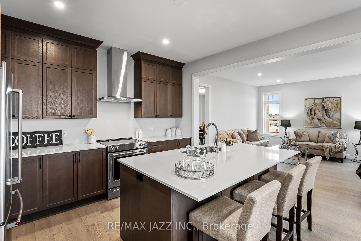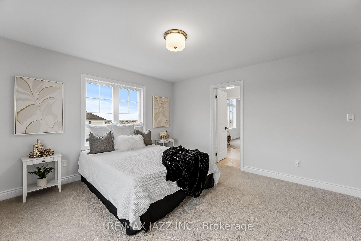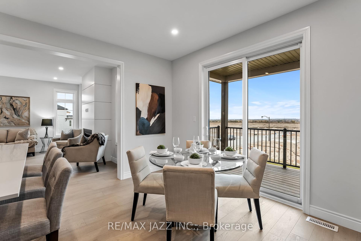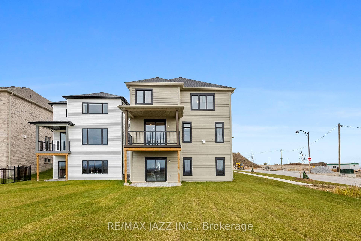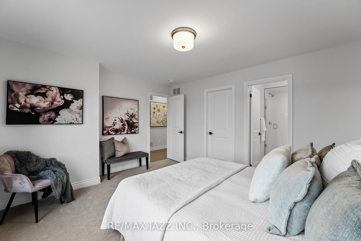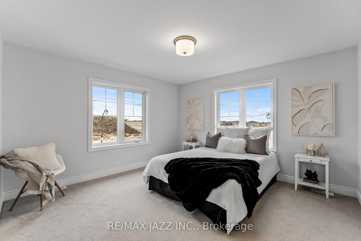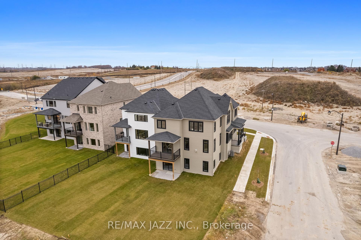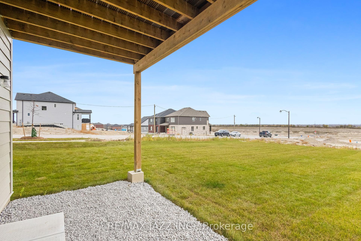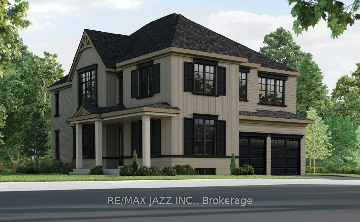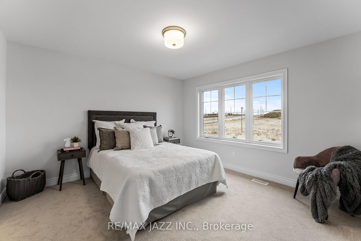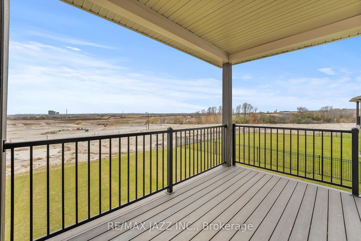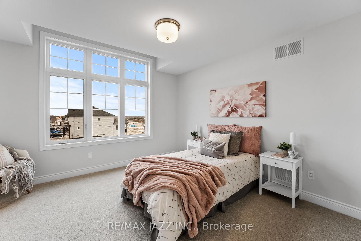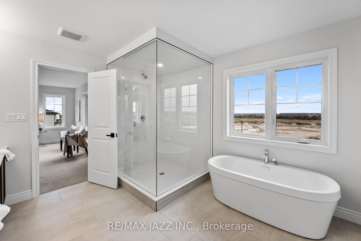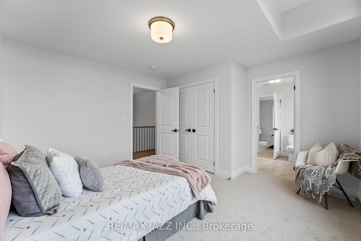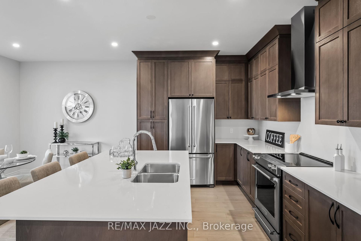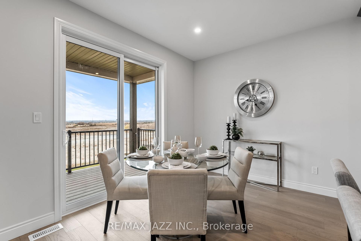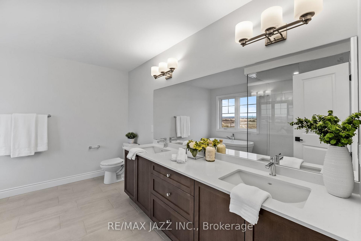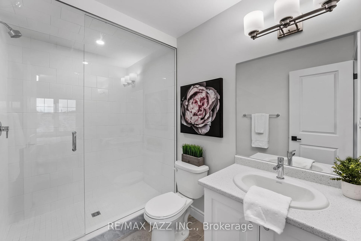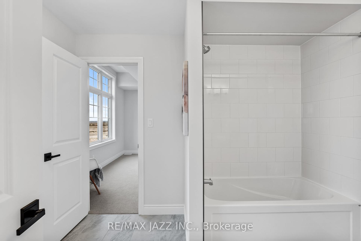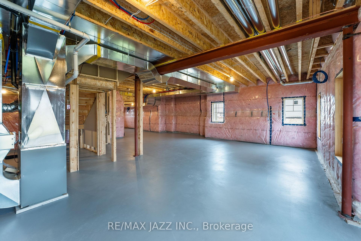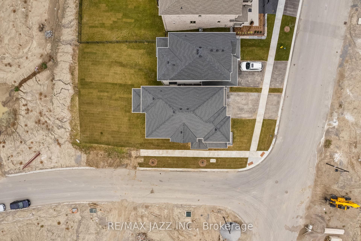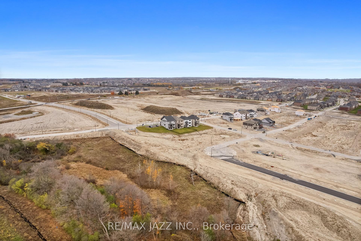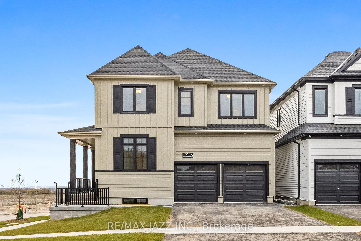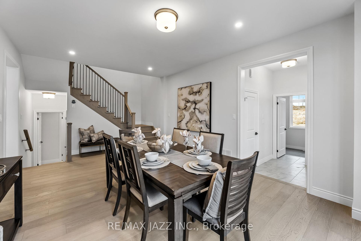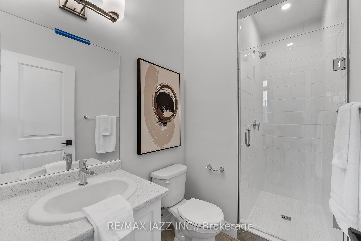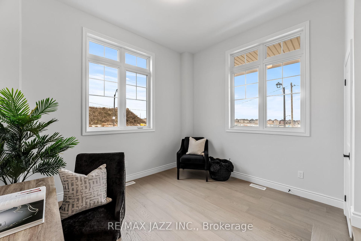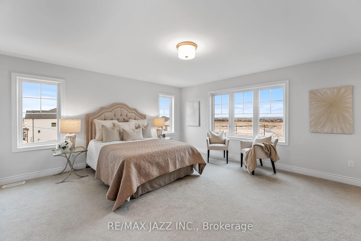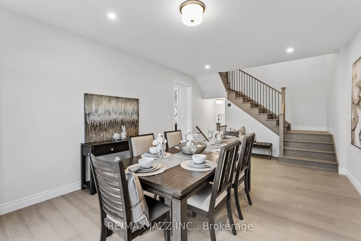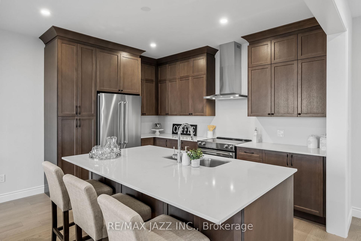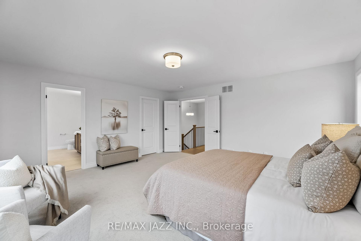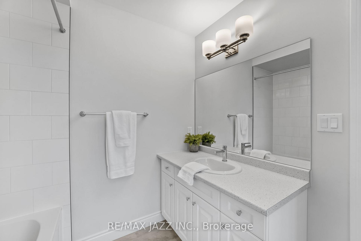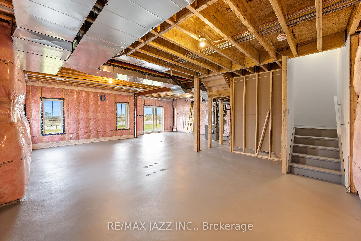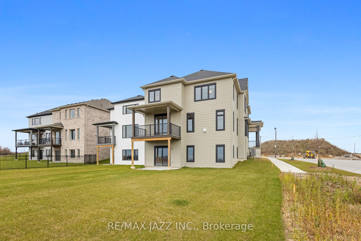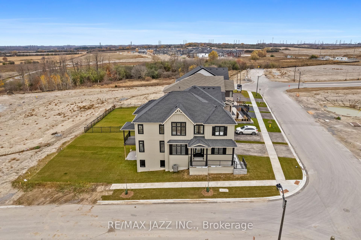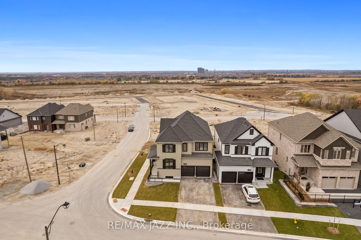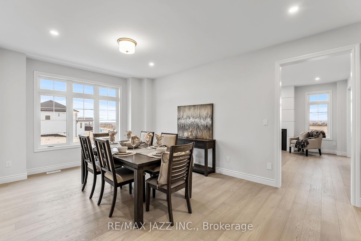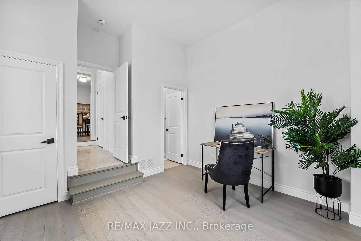$1,379,990
Available - For Sale
Listing ID: E10409077
2196 Verne Bowen St , Oshawa, L1L 0V7, Ontario
| Unmistakably Jeffery! This brand new Jeffery Homes Westview model, Elevation A, features an oversized covered porch and offers 2,862 sq ft of luxurious living. Nestled in Oshawa's premier new home community, this family-friendly neighborhood reflects the exceptional quality associated with the Jeffery name. This stunning home showcases meticulous attention to detail, combining classic and modern elements for lasting appeal. The layout includes four spacious bedrooms on the second floor, each with ensuite or semi-ensuite bathrooms, and a convenient main floor bedroom with its own ensuite. Enjoy the ease of a second-floor laundry room, and take advantage of the three upper-level bedrooms, each featuring walk-in closets, while the fourth has a double closet. Entertain in style with a main floor dining room adorned with a coffered ceiling, a cozy living room with a gas fireplace, and a beautifully designed kitchen. All main living areas, including the fifth bedroom, boast elegant hardwood flooring. The exterior is finished with durable James Hardie board, ensuring lasting beauty. Additional features include a double car garage and two extra parking spaces in the driveway, along with over $80,000 in upgrades. Don't miss your chance to own this exceptional home! |
| Price | $1,379,990 |
| Taxes: | $0.00 |
| Address: | 2196 Verne Bowen St , Oshawa, L1L 0V7, Ontario |
| Lot Size: | 36.00 x 110.00 (Feet) |
| Directions/Cross Streets: | Harmony Rd N / Conlin Rd E |
| Rooms: | 8 |
| Bedrooms: | 5 |
| Bedrooms +: | |
| Kitchens: | 1 |
| Family Room: | N |
| Basement: | Unfinished, W/O |
| Approximatly Age: | New |
| Property Type: | Detached |
| Style: | 2-Storey |
| Exterior: | Other |
| Garage Type: | Attached |
| (Parking/)Drive: | Private |
| Drive Parking Spaces: | 2 |
| Pool: | None |
| Approximatly Age: | New |
| Approximatly Square Footage: | 2500-3000 |
| Fireplace/Stove: | Y |
| Heat Source: | Gas |
| Heat Type: | Forced Air |
| Central Air Conditioning: | Central Air |
| Laundry Level: | Upper |
| Sewers: | Sewers |
| Water: | Municipal |
$
%
Years
This calculator is for demonstration purposes only. Always consult a professional
financial advisor before making personal financial decisions.
| Although the information displayed is believed to be accurate, no warranties or representations are made of any kind. |
| RE/MAX JAZZ INC. |
|
|
.jpg?src=Custom)
Dir:
416-548-7854
Bus:
416-548-7854
Fax:
416-981-7184
| Virtual Tour | Book Showing | Email a Friend |
Jump To:
At a Glance:
| Type: | Freehold - Detached |
| Area: | Durham |
| Municipality: | Oshawa |
| Neighbourhood: | Kedron |
| Style: | 2-Storey |
| Lot Size: | 36.00 x 110.00(Feet) |
| Approximate Age: | New |
| Beds: | 5 |
| Baths: | 5 |
| Fireplace: | Y |
| Pool: | None |
Locatin Map:
Payment Calculator:
- Color Examples
- Green
- Black and Gold
- Dark Navy Blue And Gold
- Cyan
- Black
- Purple
- Gray
- Blue and Black
- Orange and Black
- Red
- Magenta
- Gold
- Device Examples

