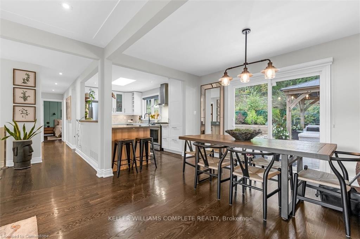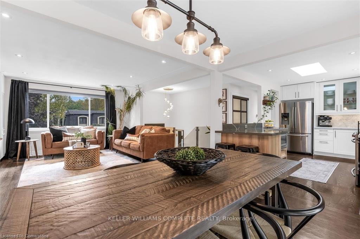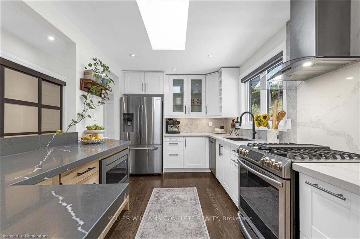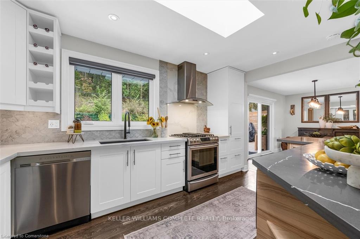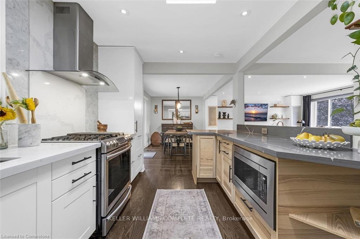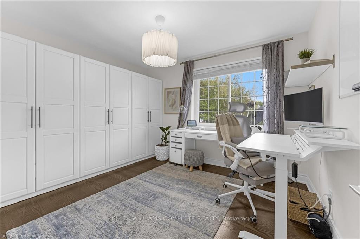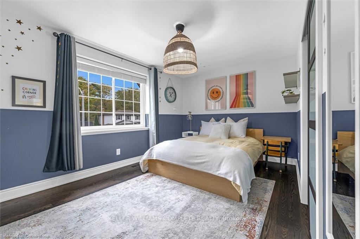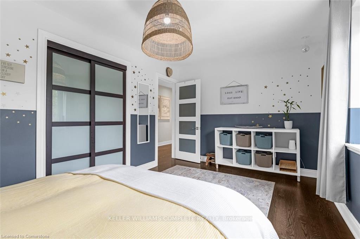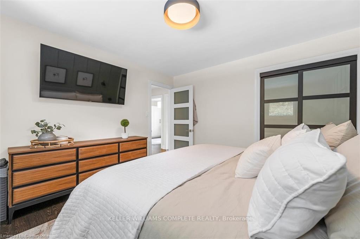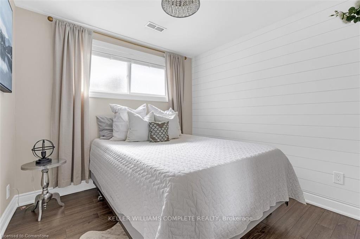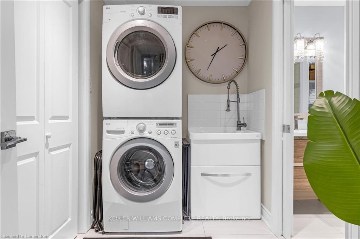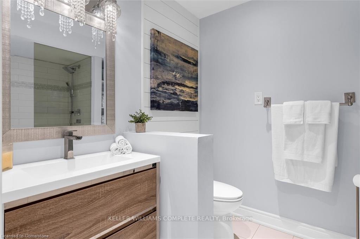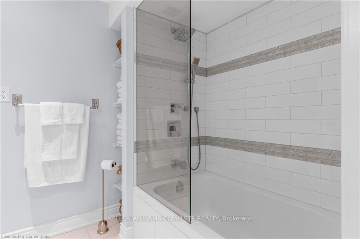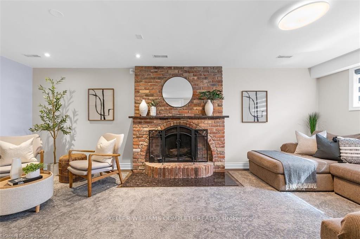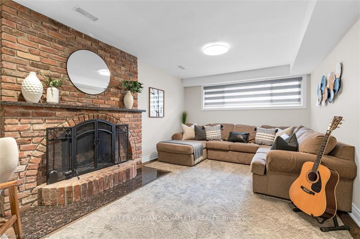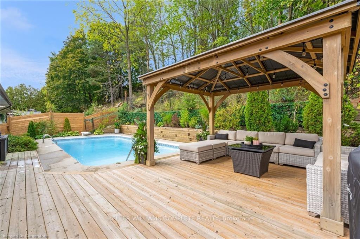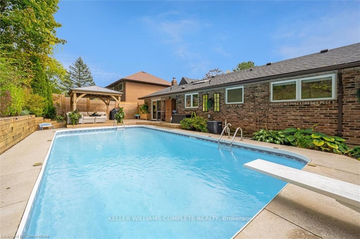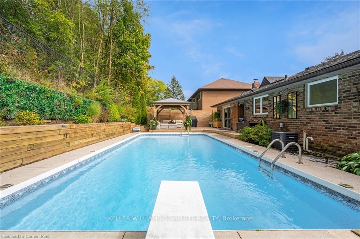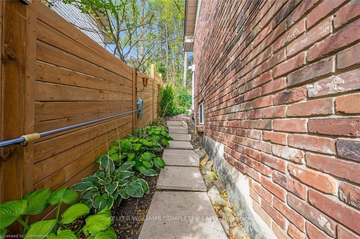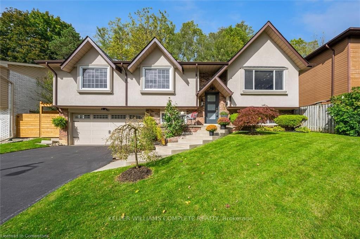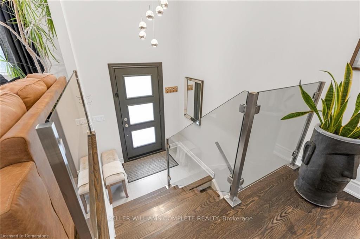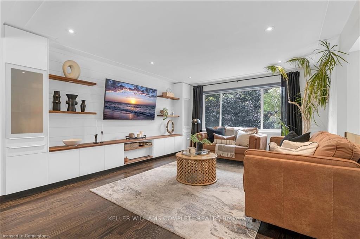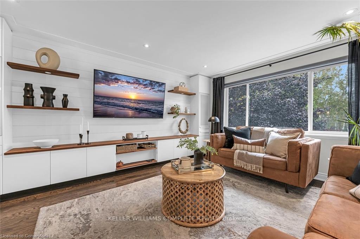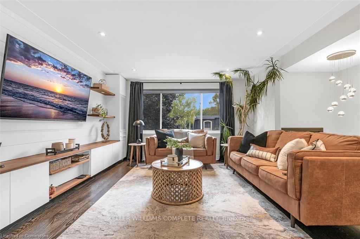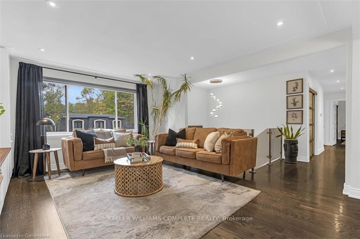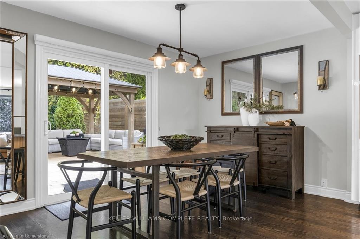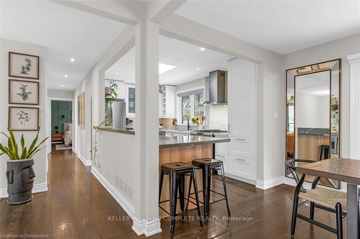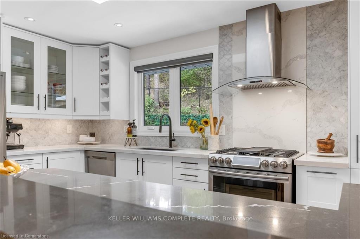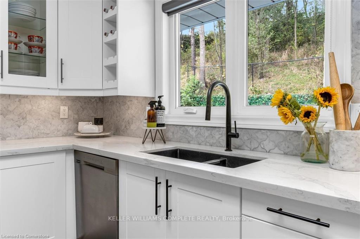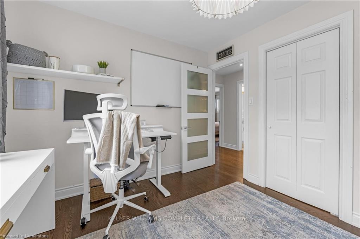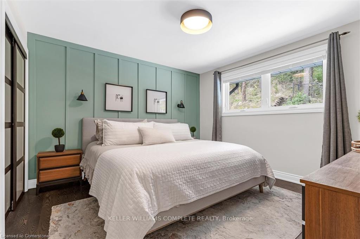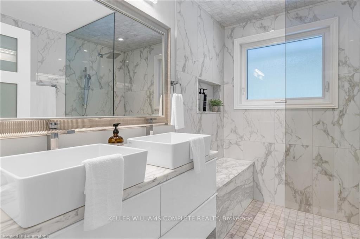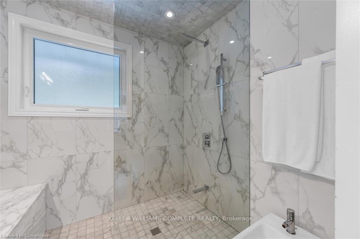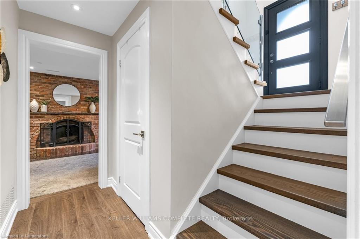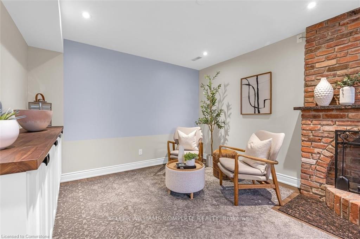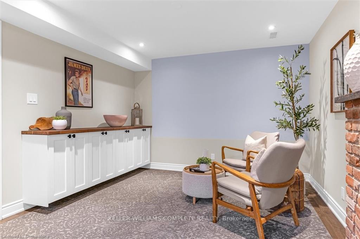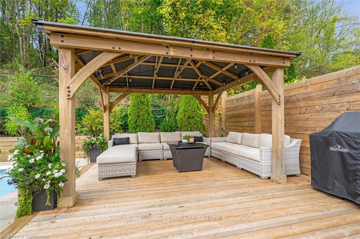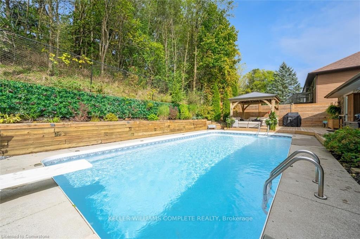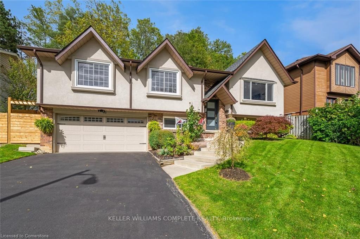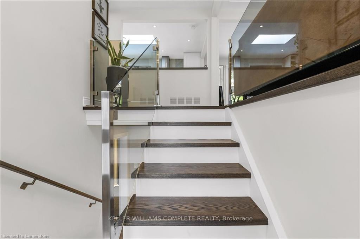$1,199,900
Available - For Sale
Listing ID: X9392841
46 TERRACE Dr , Hamilton, L9H 3X2, Ontario
| Welcome to 46 Terrace Dr, Dundas a meticulously renovated raised bungalow that blends modern design with exceptional functionality. This home offers open-concept living at its finest, featuring three generously sized main-floor bedrooms and a luxurious 5-piece spa-inspired bathroom, complete with a glass-enclosed marble walk-in shower. The updated kitchen and living area are highlighted by quartz countertops, a contemporary island, stainless steel appliances, motorized blinds, feature walls, and a skylight that floods the space with natural light. The front entrance is accentuated with sleek glass railings, adding to the homes modern appeal. The finished basement expands the living space, boasting a spacious family room with a wood-burning fireplace, a full 4-piece bathroom, a laundry area, and a fourth bedroom, perfect for guests or additional family members. Recent upgrades include a new roof, flooring, windows, and furnace/AC, all installed in 2017. Step outside to a private oasis in the backyard, featuring a 9-foot deep in-ground pool, a newly built rear deck, updated fencing, gazebo, and gates, all completed in 2023. Enjoy the tranquility of ravine living with the added convenience of modernized pool equipment, including a new safety cover and heater coil (2023). It's close to the trails, and easily accessible to the amenities of downtown. Don't let this one pass you by! |
| Price | $1,199,900 |
| Taxes: | $5740.62 |
| Assessment: | $477000 |
| Assessment Year: | 2023 |
| Address: | 46 TERRACE Dr , Hamilton, L9H 3X2, Ontario |
| Lot Size: | 60.00 x 146.68 (Feet) |
| Acreage: | < .50 |
| Directions/Cross Streets: | Turn onto Terrace Drive off Old Ancaster Road house will be on the right |
| Rooms: | 5 |
| Bedrooms: | 4 |
| Bedrooms +: | |
| Kitchens: | 1 |
| Family Room: | Y |
| Basement: | Finished, Full |
| Approximatly Age: | 51-99 |
| Property Type: | Detached |
| Style: | Bungalow-Raised |
| Exterior: | Brick, Stone |
| Garage Type: | Attached |
| (Parking/)Drive: | Pvt Double |
| Drive Parking Spaces: | 4 |
| Pool: | Inground |
| Approximatly Age: | 51-99 |
| Approximatly Square Footage: | 1100-1500 |
| Property Features: | Grnbelt/Cons, Ravine, School, Terraced |
| Fireplace/Stove: | Y |
| Heat Source: | Gas |
| Heat Type: | Forced Air |
| Central Air Conditioning: | Central Air |
| Sewers: | Sewers |
| Water: | Municipal |
$
%
Years
This calculator is for demonstration purposes only. Always consult a professional
financial advisor before making personal financial decisions.
| Although the information displayed is believed to be accurate, no warranties or representations are made of any kind. |
| KELLER WILLIAMS COMPLETE REALTY |
|
|
.jpg?src=Custom)
Dir:
416-548-7854
Bus:
416-548-7854
Fax:
416-981-7184
| Virtual Tour | Book Showing | Email a Friend |
Jump To:
At a Glance:
| Type: | Freehold - Detached |
| Area: | Hamilton |
| Municipality: | Hamilton |
| Neighbourhood: | Dundas |
| Style: | Bungalow-Raised |
| Lot Size: | 60.00 x 146.68(Feet) |
| Approximate Age: | 51-99 |
| Tax: | $5,740.62 |
| Beds: | 4 |
| Baths: | 2 |
| Fireplace: | Y |
| Pool: | Inground |
Locatin Map:
Payment Calculator:
- Color Examples
- Green
- Black and Gold
- Dark Navy Blue And Gold
- Cyan
- Black
- Purple
- Gray
- Blue and Black
- Orange and Black
- Red
- Magenta
- Gold
- Device Examples

