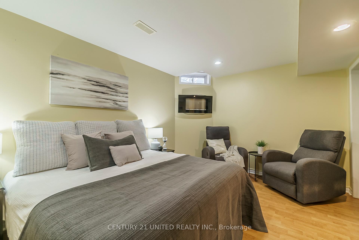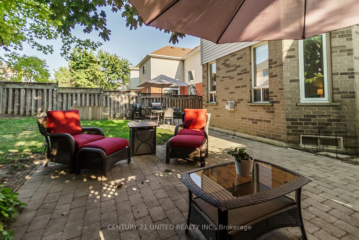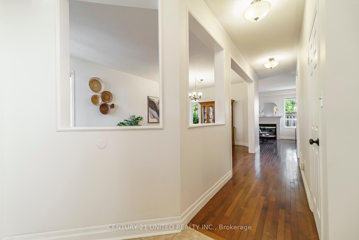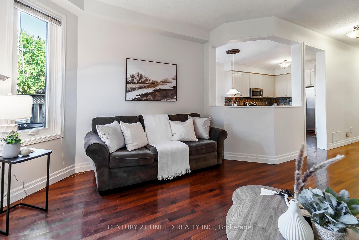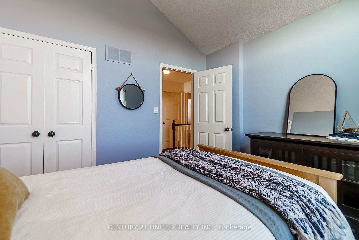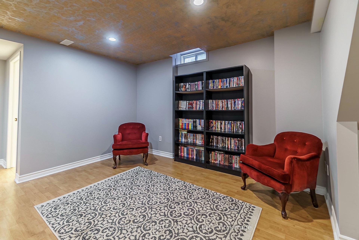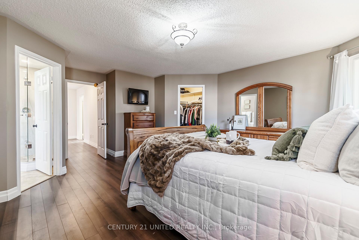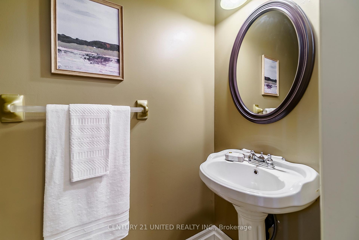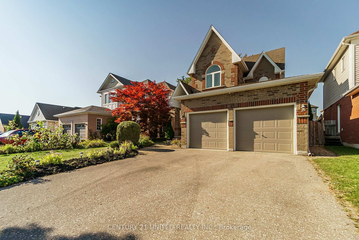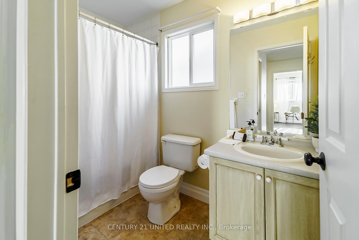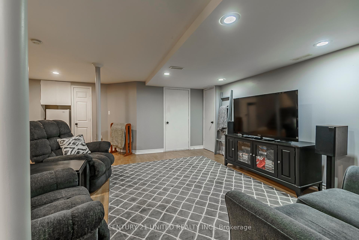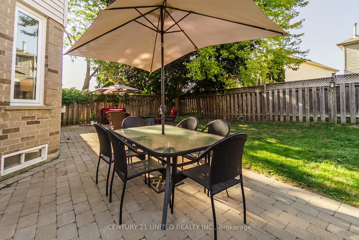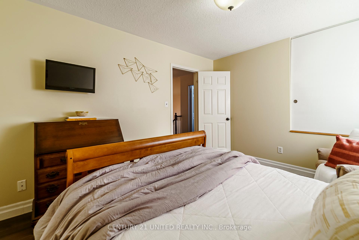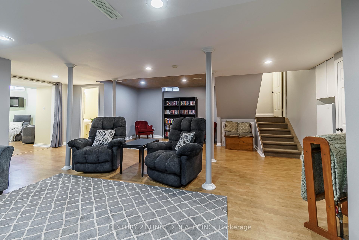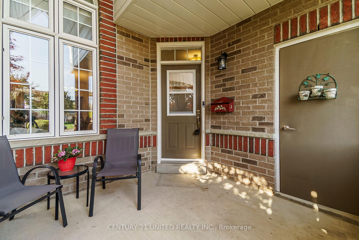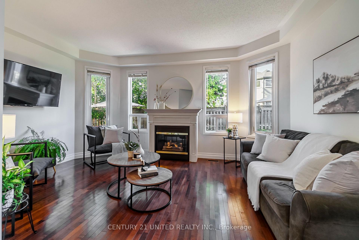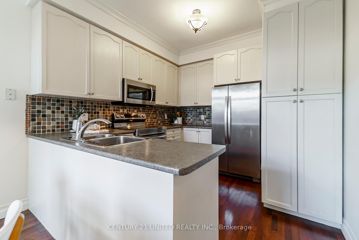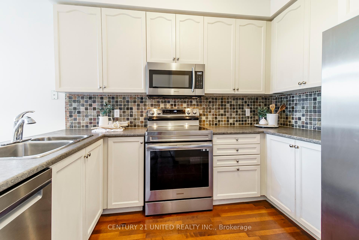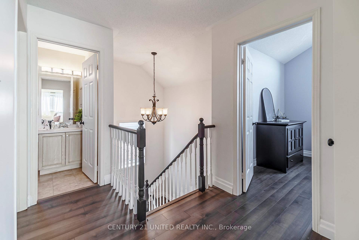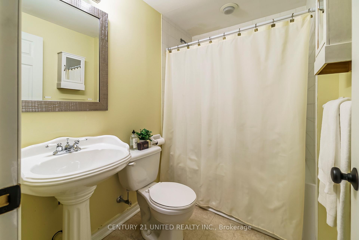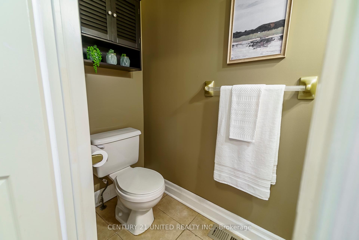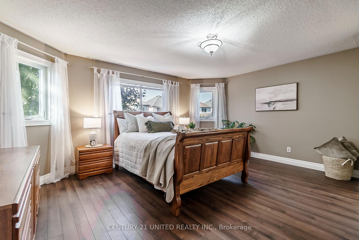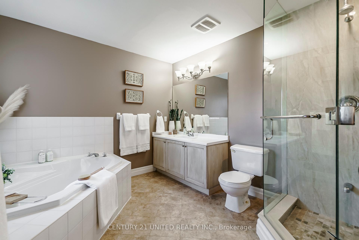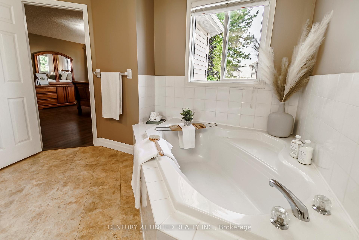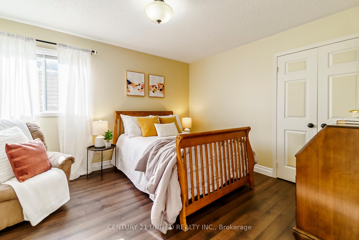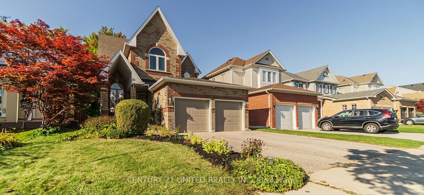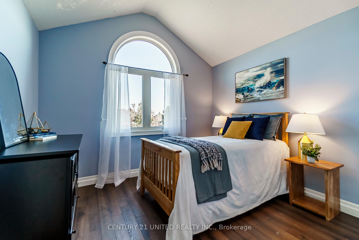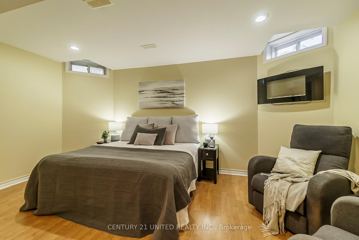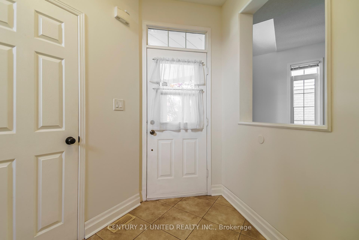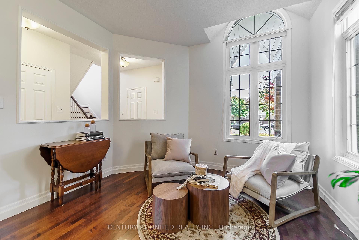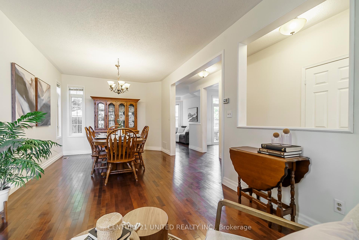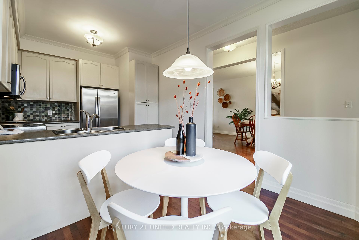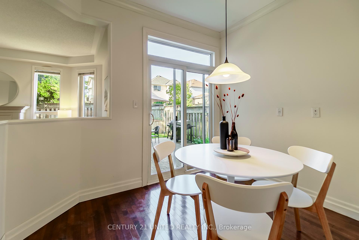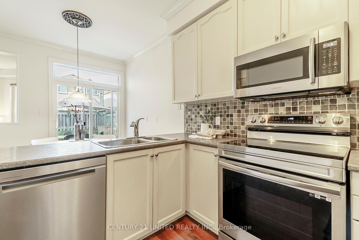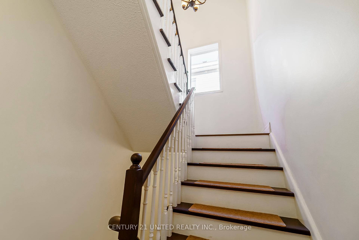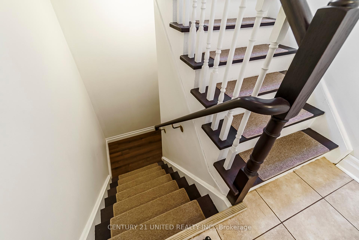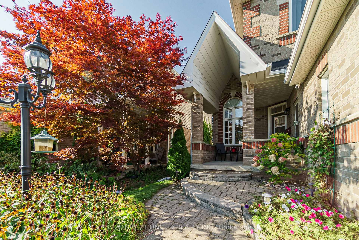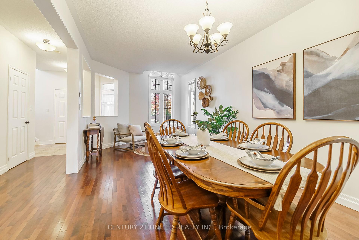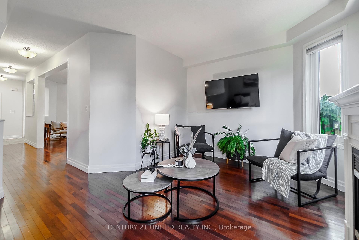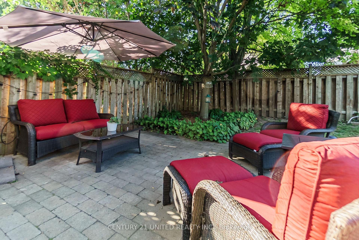$949,900
Available - For Sale
Listing ID: E10407608
1050 Beatrice St East , Oshawa, L1K 2K5, Ontario
| Welcome to this pre-inspected tastefully decorated 3+1 bedroom, 4-bathroom home in a preferred area of North Oshawa. Step inside to discover the freshly painted main floor living space that features an inviting living/dining room area. A functional eat-in kitchen that has a patio door walkout leading to a lovely outdoor space to enjoy quiet moments in a fully fenced yard. Enjoy the main floor family room which is bright with natural light and inviting. The main floor is completed with a powder room. Upstairs, retreat to a spacious primary bedroom featuring an en-suite bathroom and walk-in closet, accompanied by two additional bedrooms, another 4-piece bath for the family and convenient laundry. The finished basement adds to the home's ample living space with a recreation room and the fourth great-sized bedroom, offering additional living space for extended family or guests. With a large cold room and double car garage, this property checks all the boxes. Experience the perfect blend of comfort, style, and functionality in this great space, situated in a prime location near schools, parks, and shops. Come see for yourself and make this your next family home. You will not be disappointed! |
| Price | $949,900 |
| Taxes: | $6289.00 |
| Assessment: | $433000 |
| Assessment Year: | 2024 |
| Address: | 1050 Beatrice St East , Oshawa, L1K 2K5, Ontario |
| Lot Size: | 39.45 x 111.70 (Feet) |
| Acreage: | < .50 |
| Directions/Cross Streets: | Grandview St N |
| Rooms: | 5 |
| Bedrooms: | 3 |
| Bedrooms +: | 1 |
| Kitchens: | 1 |
| Family Room: | Y |
| Basement: | Finished, Full |
| Approximatly Age: | 16-30 |
| Property Type: | Detached |
| Style: | 2-Storey |
| Exterior: | Brick, Vinyl Siding |
| Garage Type: | Attached |
| (Parking/)Drive: | Pvt Double |
| Drive Parking Spaces: | 2 |
| Pool: | None |
| Other Structures: | Garden Shed |
| Approximatly Age: | 16-30 |
| Approximatly Square Footage: | 2000-2500 |
| Property Features: | Fenced Yard, Grnbelt/Conserv, Library, Public Transit, Rec Centre, School |
| Fireplace/Stove: | Y |
| Heat Source: | Gas |
| Heat Type: | Forced Air |
| Central Air Conditioning: | Central Air |
| Laundry Level: | Upper |
| Elevator Lift: | N |
| Sewers: | Sewers |
| Water: | Municipal |
| Utilities-Cable: | Y |
| Utilities-Hydro: | Y |
| Utilities-Gas: | Y |
| Utilities-Telephone: | Y |
$
%
Years
This calculator is for demonstration purposes only. Always consult a professional
financial advisor before making personal financial decisions.
| Although the information displayed is believed to be accurate, no warranties or representations are made of any kind. |
| CENTURY 21 UNITED REALTY INC. |
|
|
.jpg?src=Custom)
Dir:
416-548-7854
Bus:
416-548-7854
Fax:
416-981-7184
| Virtual Tour | Book Showing | Email a Friend |
Jump To:
At a Glance:
| Type: | Freehold - Detached |
| Area: | Durham |
| Municipality: | Oshawa |
| Neighbourhood: | Pinecrest |
| Style: | 2-Storey |
| Lot Size: | 39.45 x 111.70(Feet) |
| Approximate Age: | 16-30 |
| Tax: | $6,289 |
| Beds: | 3+1 |
| Baths: | 4 |
| Fireplace: | Y |
| Pool: | None |
Locatin Map:
Payment Calculator:
- Color Examples
- Green
- Black and Gold
- Dark Navy Blue And Gold
- Cyan
- Black
- Purple
- Gray
- Blue and Black
- Orange and Black
- Red
- Magenta
- Gold
- Device Examples

