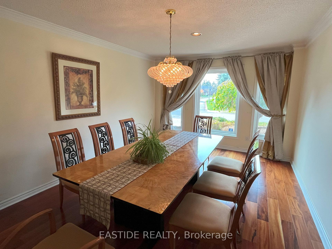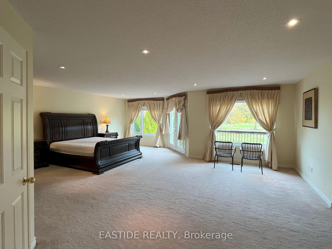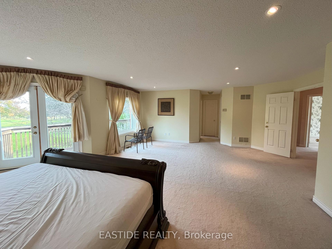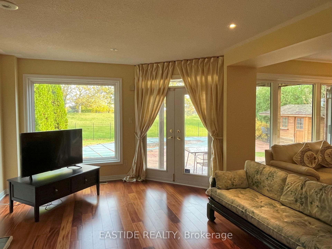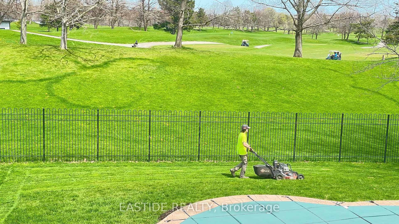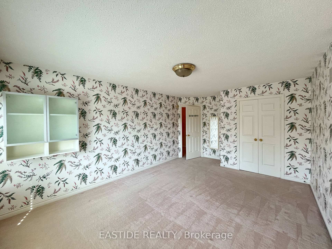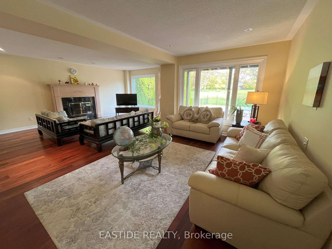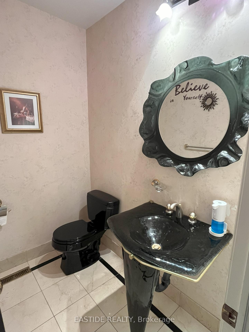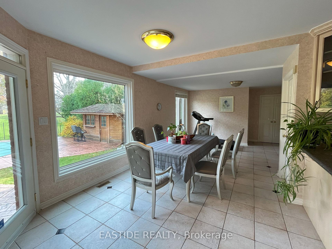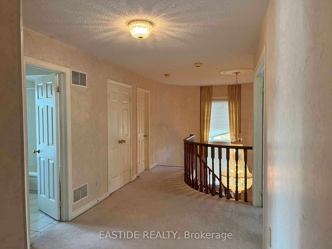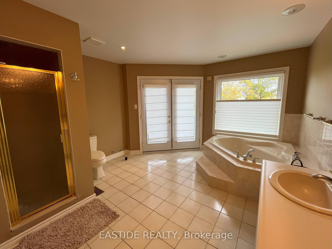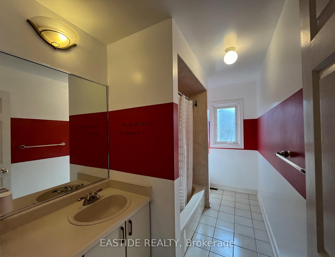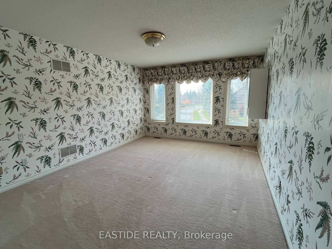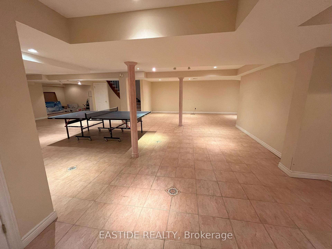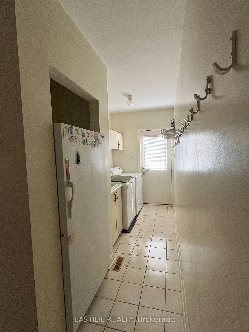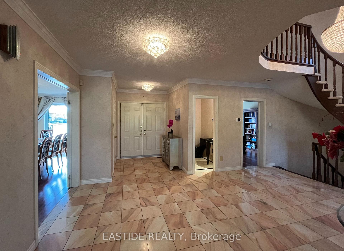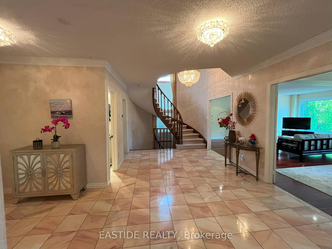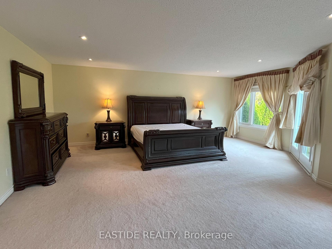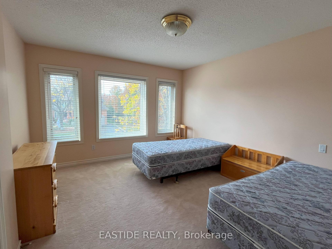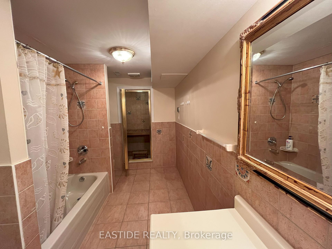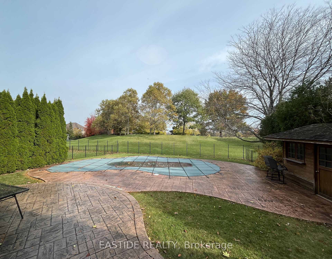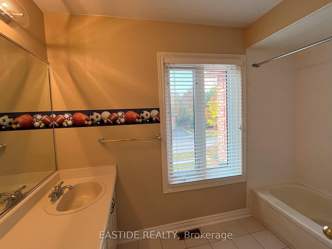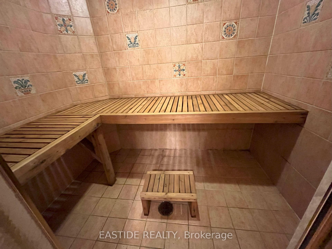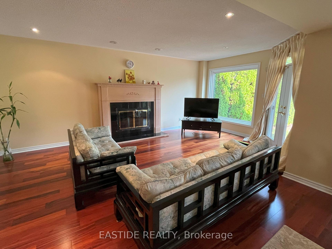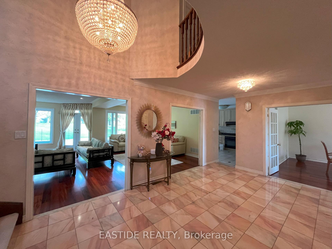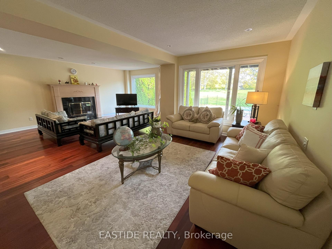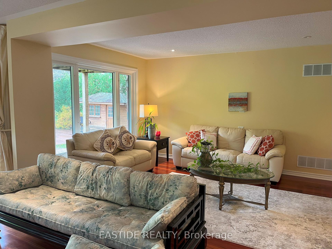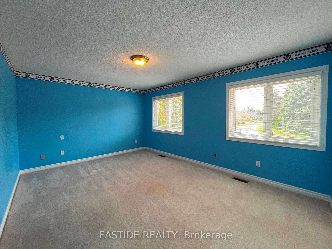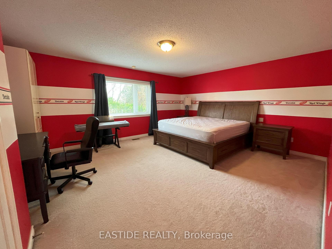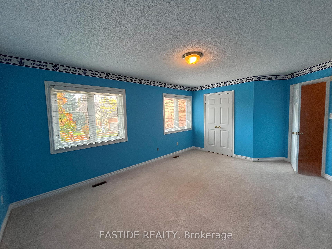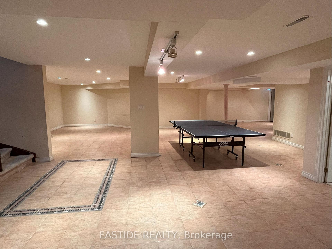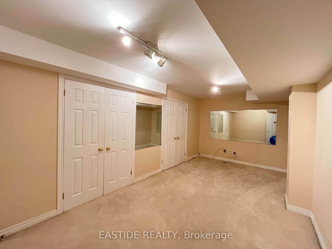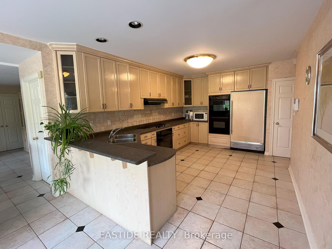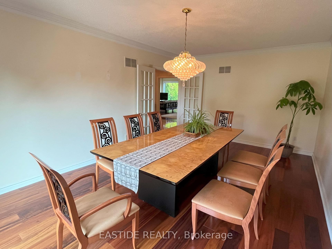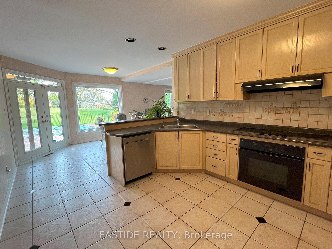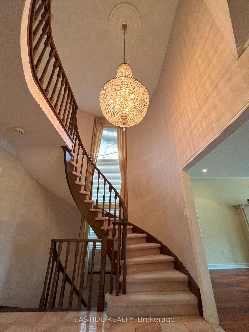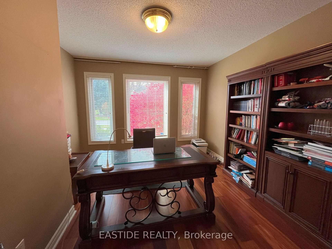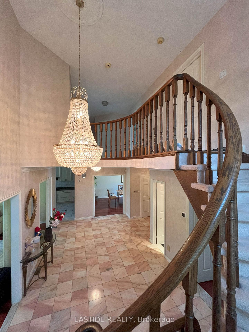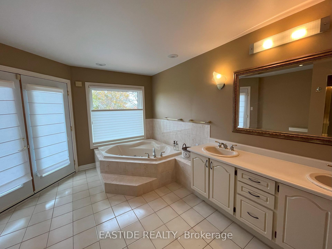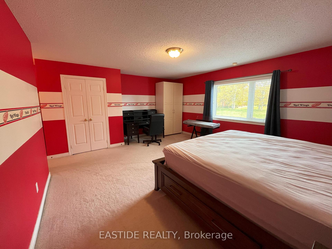$7,500
Available - For Rent
Listing ID: W10409477
| Welcome to this Stunning Luxury 5-bedroom, 6-bathroom detached home in the exclusive Fairway Hills community of Glen Abbey, offering a private, gated community feel. This home backs directly onto the world-renowned Glen Abbey Golf Course - home of the Canadian Open and features a resort-style backyard with a saltwater pool. With a professionally finished basement, the total living area exceeds 6,000 sq. ft. This home is perfect for family living and entertaining on a grand scale. The open-concept living and family rooms are ideal for hosting guests, with large windows flooding the interior with natural light and patio door access to the backyard oasis. The formal dining room is spacious, and the gourmet kitchen, open to a breakfast area, offers a backyard view. A main-floor office is ideal for remote work, and the main floor also includes laundry and a mudroom with garage access. Upstairs, the luxurious master suite is a private retreat, featuring a sitting area and a walk-out to a large, private upper-level deck with panoramic views of the pool and golf course. The suite also includes double walk-in closets and a spa-like 5-piece ensuite. The second bedroom has its 3-piece ensuite, and three additional spacious bedrooms provide ample space for family and guests. This prestigious neighborhood is ideally located near top-rated public and private schools, golf courses, parks, and the scenic 16 Mile Creek Trails. Shopping, fine dining, major highways (403/407), and a hospital are just a short drive away. |
| Extras: This home is the ultimate combination of luxury, comfort, and convenience, making it an ideal choice for families seeking an upscale lifestyle in one of Oakvilles most desirable communities. |
| Price | $7,500 |
| Lot Size: | 65.08 x 151.01 (Feet) |
| Acreage: | < .50 |
| Rooms: | 11 |
| Rooms +: | 2 |
| Bedrooms: | 5 |
| Bedrooms +: | |
| Kitchens: | 1 |
| Family Room: | Y |
| Basement: | Finished, Full |
| Furnished: | N |
| Approximatly Age: | 31-50 |
| Property Type: | Detached |
| Style: | 2-Storey |
| Exterior: | Brick |
| Garage Type: | Attached |
| (Parking/)Drive: | Pvt Double |
| Drive Parking Spaces: | 4 |
| Pool: | Inground |
| Private Entrance: | Y |
| Approximatly Age: | 31-50 |
| Approximatly Square Footage: | 3500-5000 |
| Property Features: | Clear View, Golf, Park, Ravine, Rec Centre, School |
| Fireplace/Stove: | Y |
| Heat Source: | Gas |
| Heat Type: | Forced Air |
| Central Air Conditioning: | Central Air |
| Laundry Level: | Main |
| Elevator Lift: | N |
| Sewers: | Sewers |
| Water: | Municipal |
| Utilities-Cable: | A |
| Utilities-Hydro: | Y |
| Utilities-Gas: | Y |
| Utilities-Telephone: | A |
| Although the information displayed is believed to be accurate, no warranties or representations are made of any kind. |
| EASTIDE REALTY |
|
|
.jpg?src=Custom)
Dir:
416-548-7854
Bus:
416-548-7854
Fax:
416-981-7184
| Book Showing | Email a Friend |
Jump To:
At a Glance:
| Type: | Freehold - Detached |
| Area: | Halton |
| Municipality: | Oakville |
| Neighbourhood: | Glen Abbey |
| Style: | 2-Storey |
| Lot Size: | 65.08 x 151.01(Feet) |
| Approximate Age: | 31-50 |
| Beds: | 5 |
| Baths: | 6 |
| Fireplace: | Y |
| Pool: | Inground |
- Color Examples
- Green
- Black and Gold
- Dark Navy Blue And Gold
- Cyan
- Black
- Purple
- Gray
- Blue and Black
- Orange and Black
- Red
- Magenta
- Gold
- Device Examples

