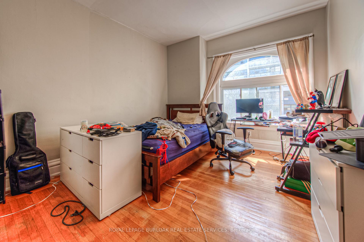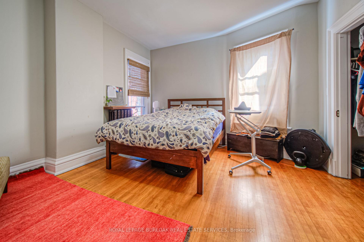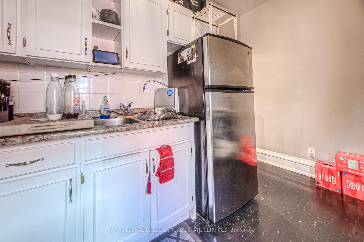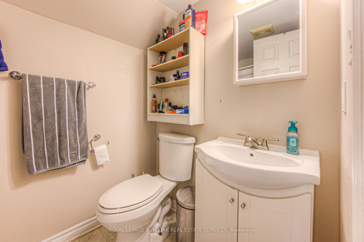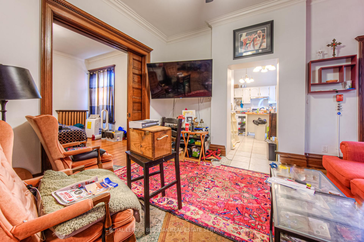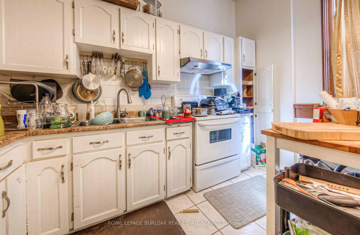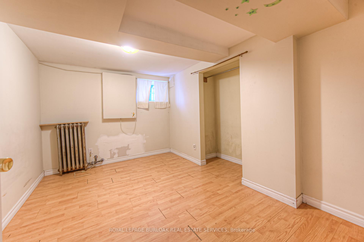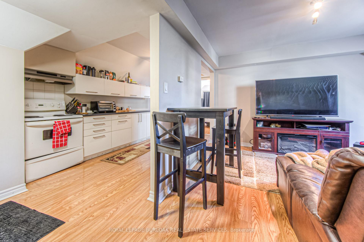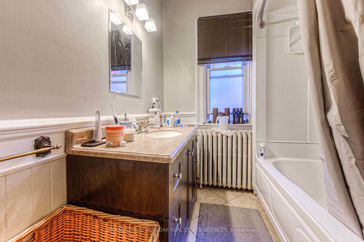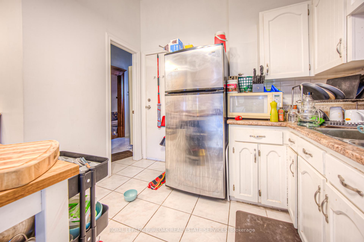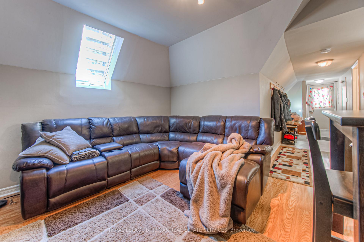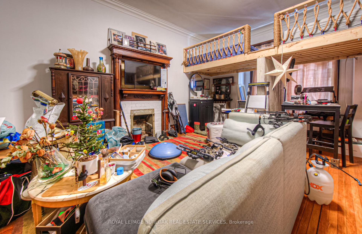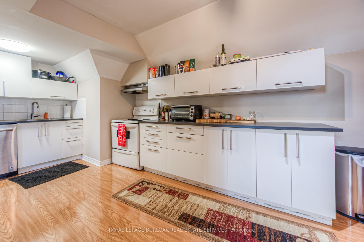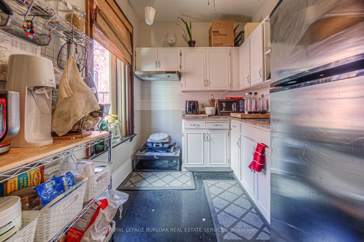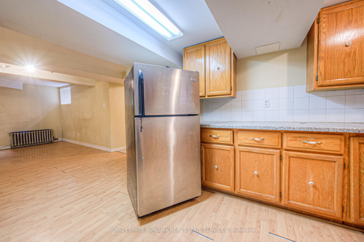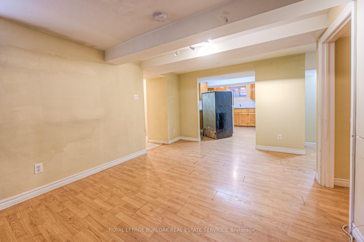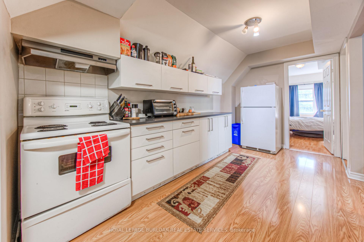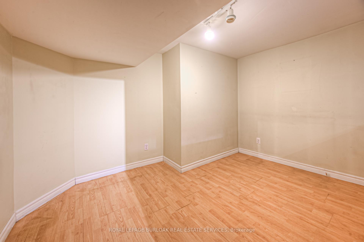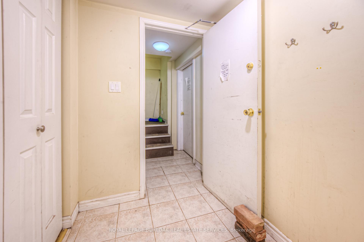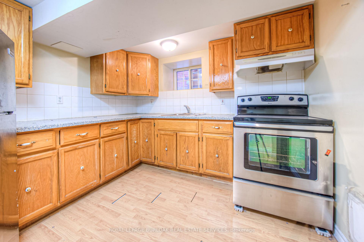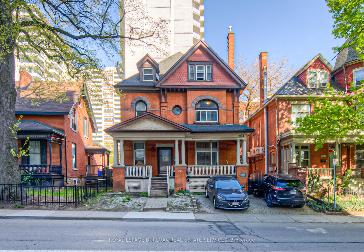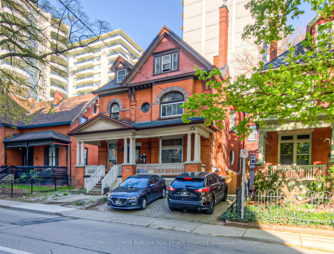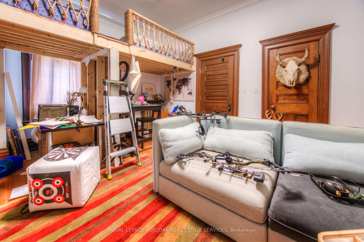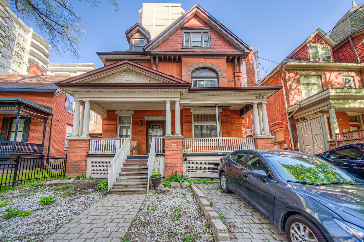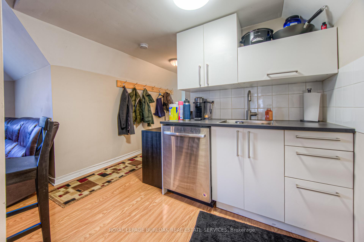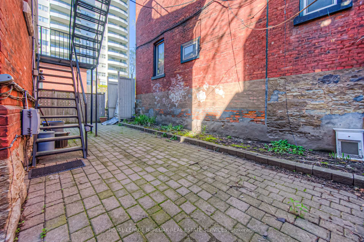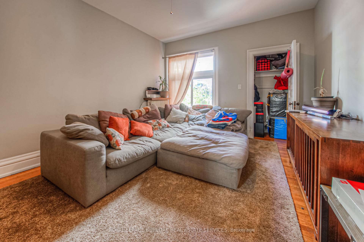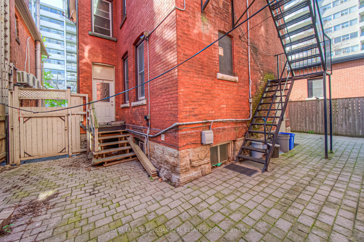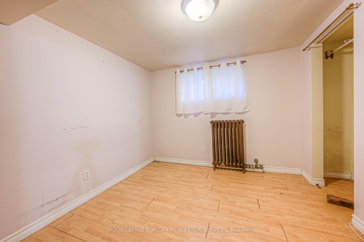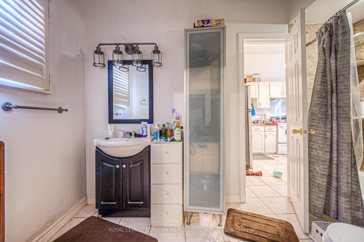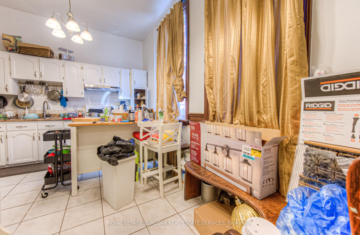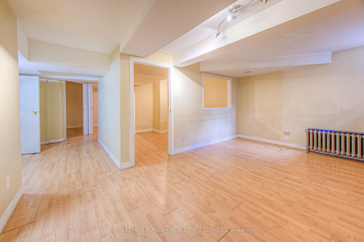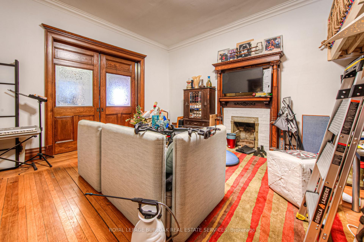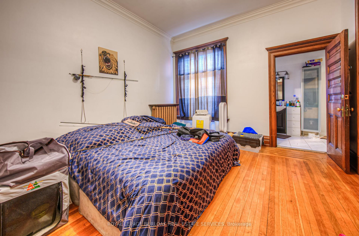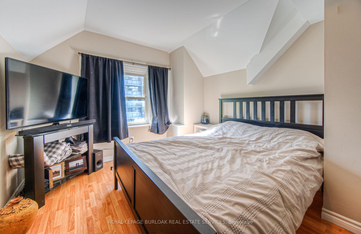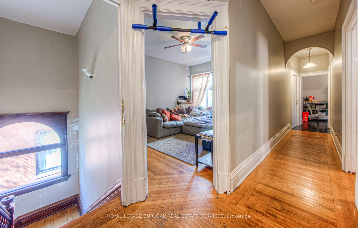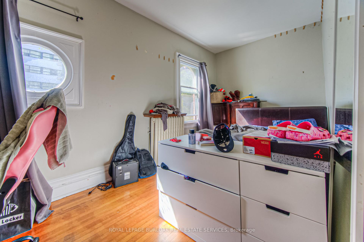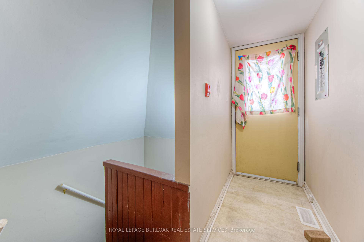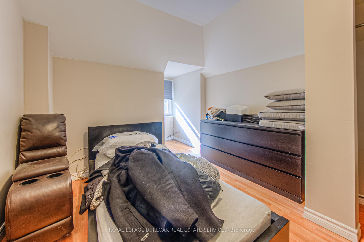$999,999
Available - For Sale
Listing ID: X10409778
171 Bay St South , Hamilton, L8P 3H8, Ontario
| Amazing multi family property in downtown Hamilton that will be vacant on closing, steps to the core and surrounded by new development projects. This Victorian Mansion still keeps its charm and character while being a great investment for your portfolio. All units have separate hydro meters and there is shared coin-op laundry in the basement. Main floor is a very large one bedroom that is currently being used as 2 bedrooms. The 2nd floor is a spacious 3 bedroom unit with a living room.3rd floor is a well-maintained 2 bedroom unit. Basement is a great size 2 bedroom unit. This gives the new buyer a chance to add value to the building and pick their own tenants. Great location for tenants with Go Train station a short walk, St Joe's hospital not far away, and James St S & Augusta with all the newest best restaurants in town. Properties like this don't come to the market often. |
| Price | $999,999 |
| Taxes: | $8204.00 |
| Address: | 171 Bay St South , Hamilton, L8P 3H8, Ontario |
| Lot Size: | 40.00 x 75.00 (Feet) |
| Acreage: | < .50 |
| Directions/Cross Streets: | Right on Bay from Charlton |
| Rooms: | 18 |
| Rooms +: | 7 |
| Bedrooms: | 6 |
| Bedrooms +: | 2 |
| Kitchens: | 3 |
| Kitchens +: | 1 |
| Family Room: | N |
| Basement: | Full, Sep Entrance |
| Approximatly Age: | 51-99 |
| Property Type: | Fourplex |
| Style: | 2 1/2 Storey |
| Exterior: | Brick |
| Garage Type: | None |
| (Parking/)Drive: | Front Yard |
| Drive Parking Spaces: | 2 |
| Pool: | None |
| Approximatly Age: | 51-99 |
| Approximatly Square Footage: | 3000-3500 |
| Fireplace/Stove: | N |
| Heat Source: | Gas |
| Heat Type: | Radiant |
| Central Air Conditioning: | Window Unit |
| Sewers: | Sewers |
| Water: | Municipal |
$
%
Years
This calculator is for demonstration purposes only. Always consult a professional
financial advisor before making personal financial decisions.
| Although the information displayed is believed to be accurate, no warranties or representations are made of any kind. |
| ROYAL LEPAGE BURLOAK REAL ESTATE SERVICES |
|
|
.jpg?src=Custom)
Dir:
416-548-7854
Bus:
416-548-7854
Fax:
416-981-7184
| Book Showing | Email a Friend |
Jump To:
At a Glance:
| Type: | Freehold - Fourplex |
| Area: | Hamilton |
| Municipality: | Hamilton |
| Neighbourhood: | Durand |
| Style: | 2 1/2 Storey |
| Lot Size: | 40.00 x 75.00(Feet) |
| Approximate Age: | 51-99 |
| Tax: | $8,204 |
| Beds: | 6+2 |
| Baths: | 3 |
| Fireplace: | N |
| Pool: | None |
Locatin Map:
Payment Calculator:
- Color Examples
- Green
- Black and Gold
- Dark Navy Blue And Gold
- Cyan
- Black
- Purple
- Gray
- Blue and Black
- Orange and Black
- Red
- Magenta
- Gold
- Device Examples

