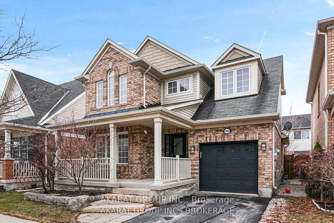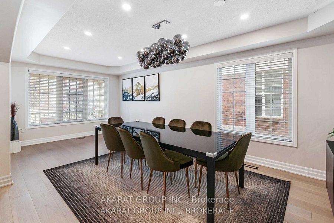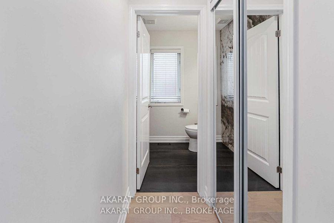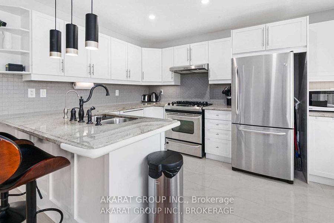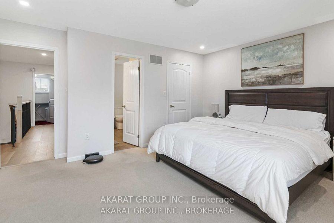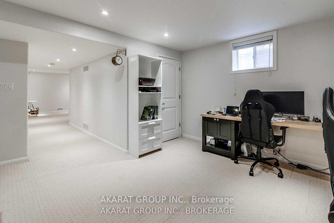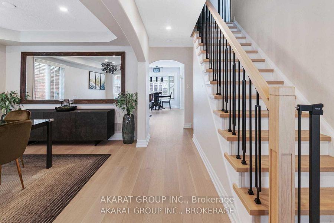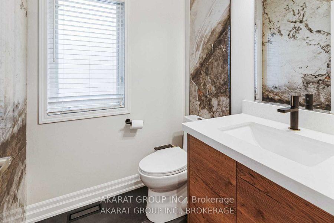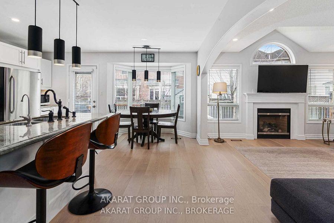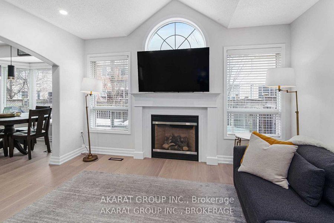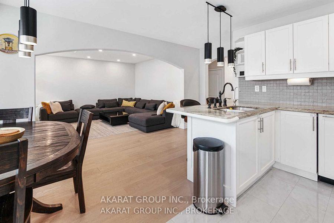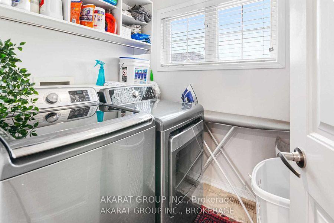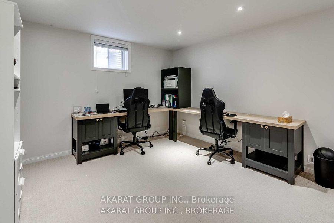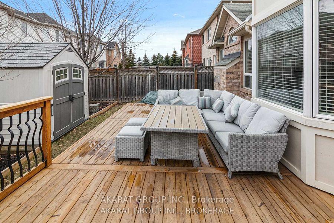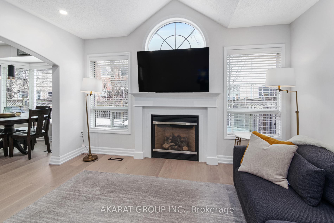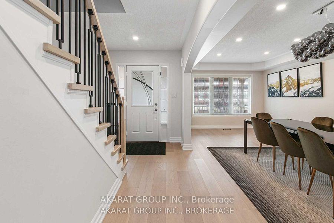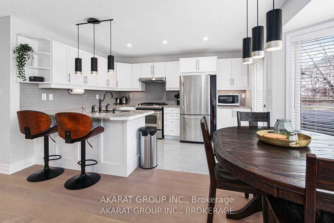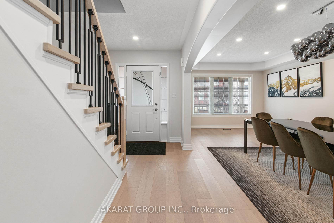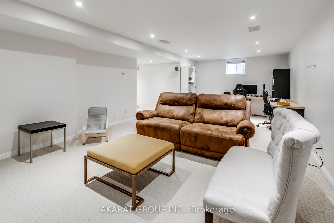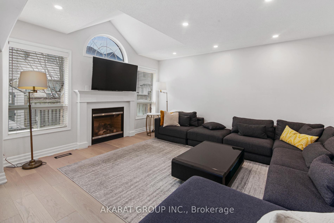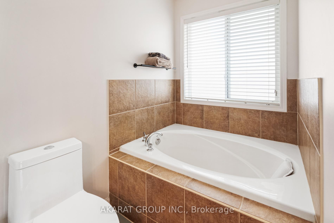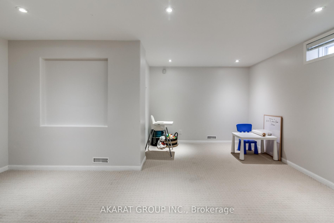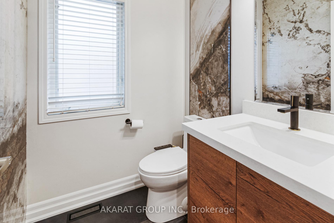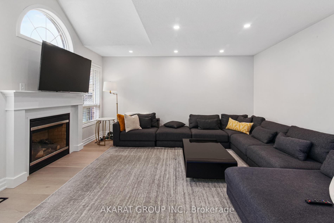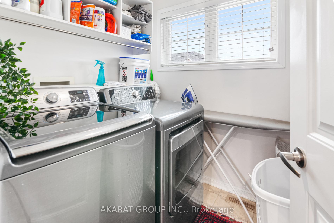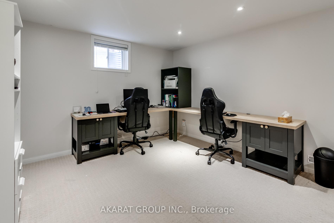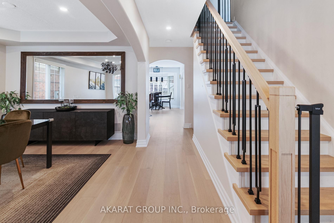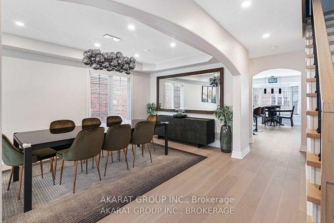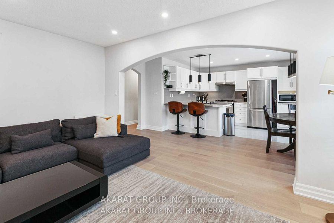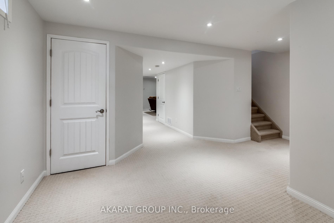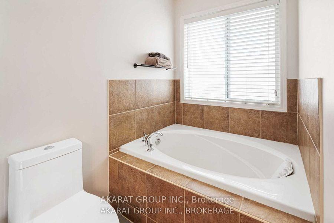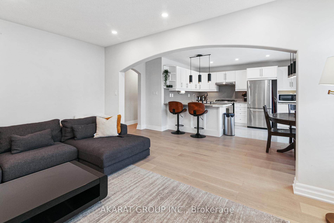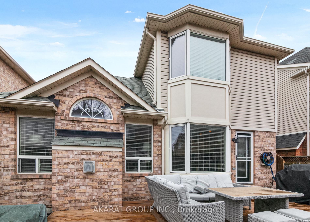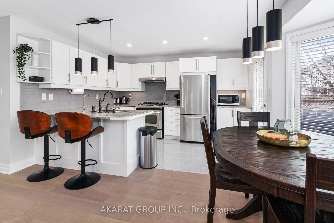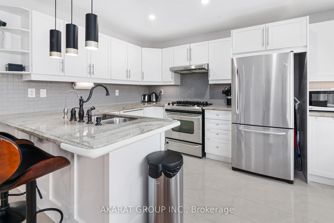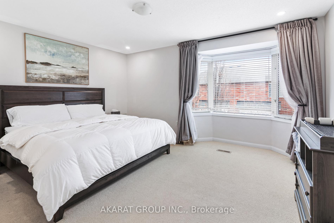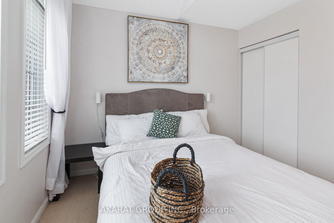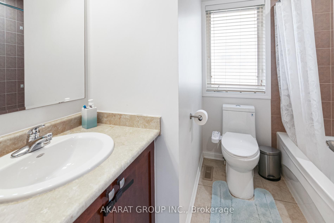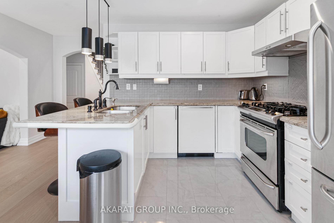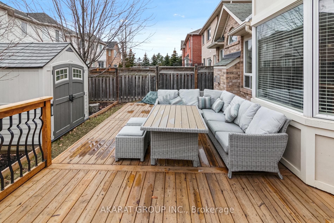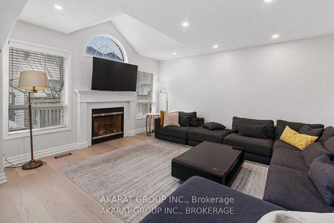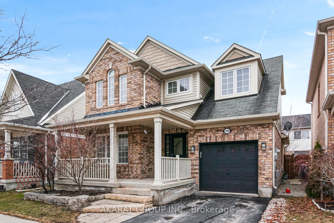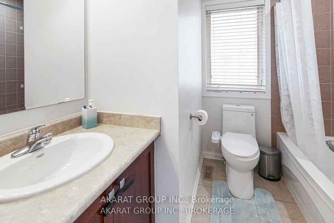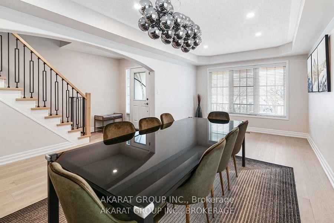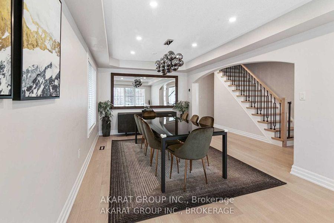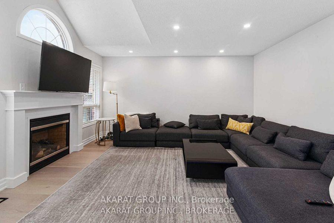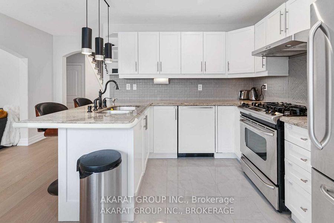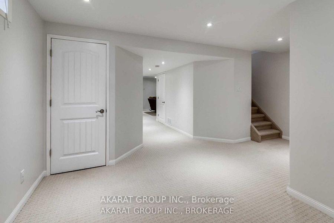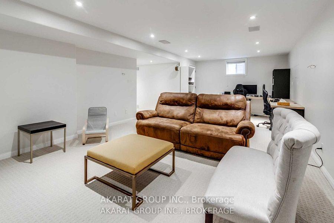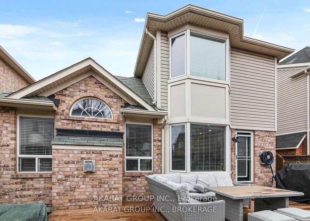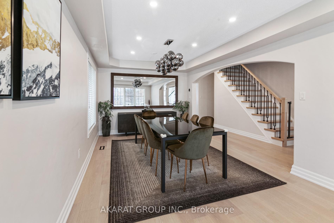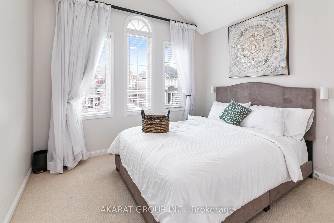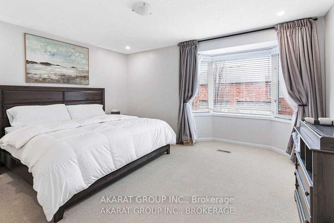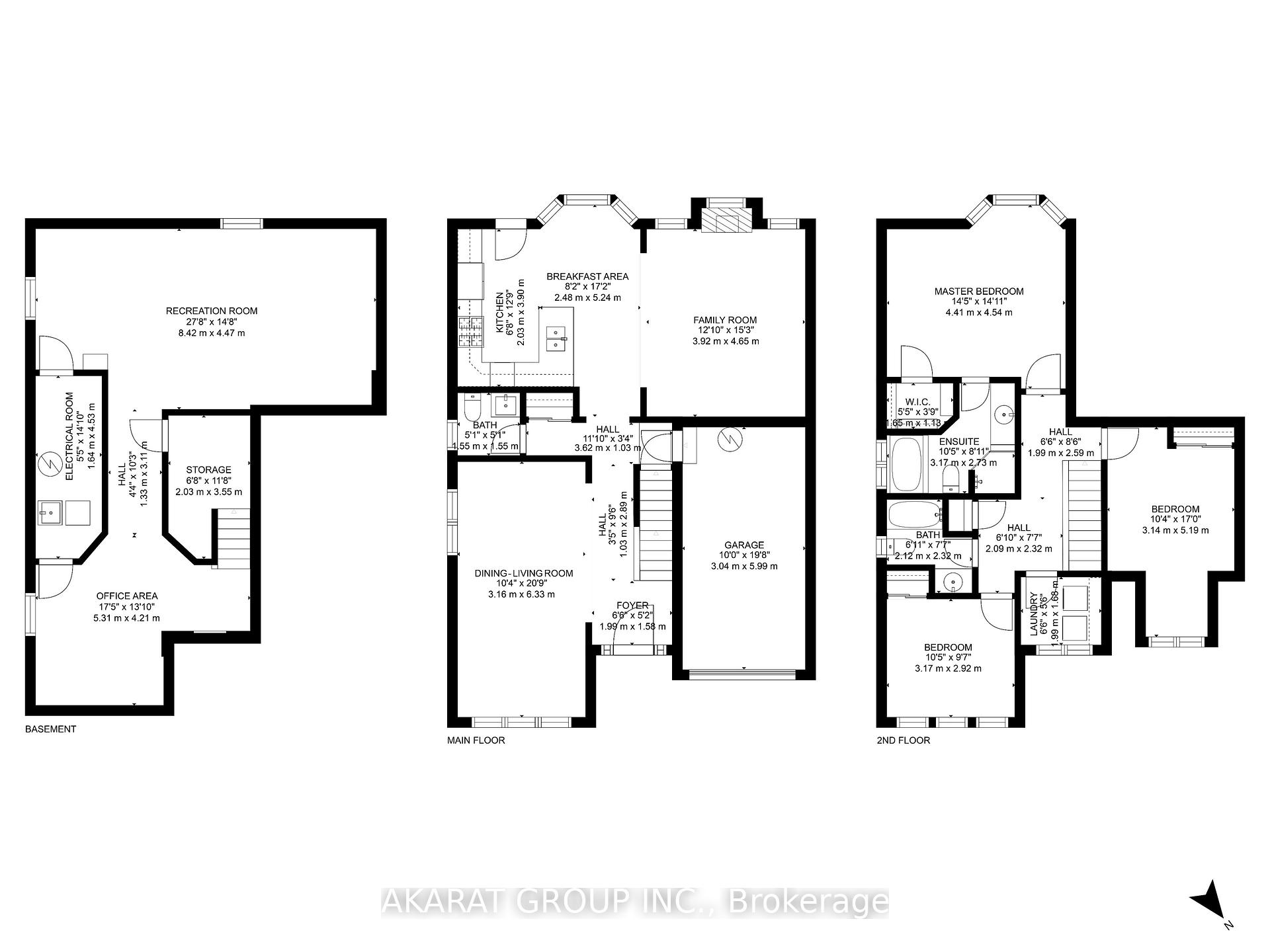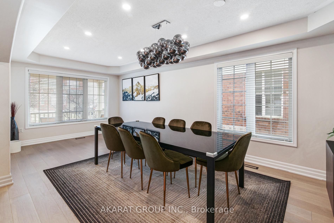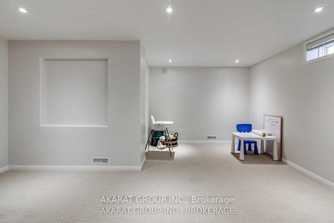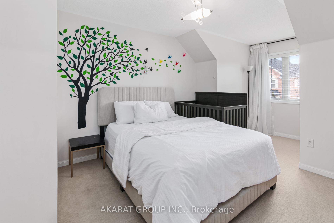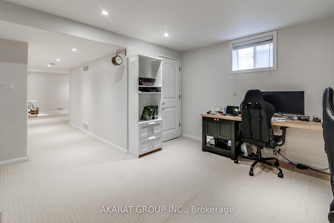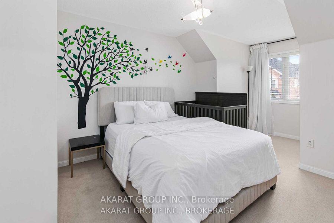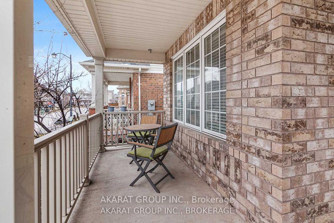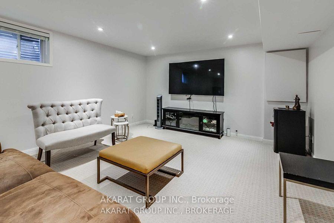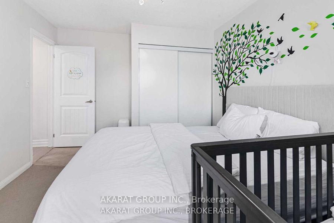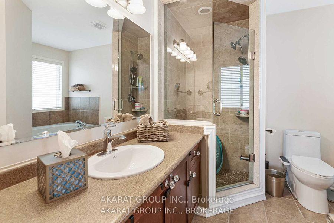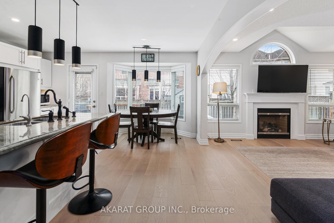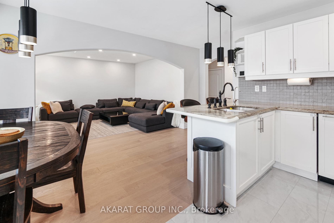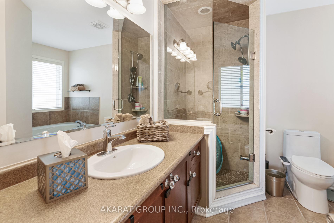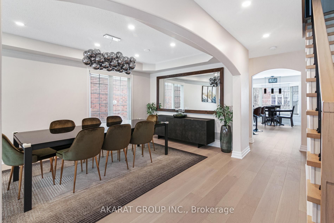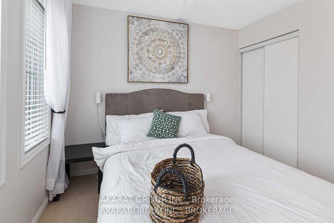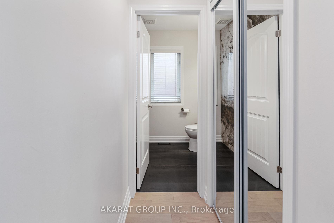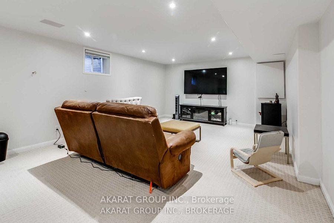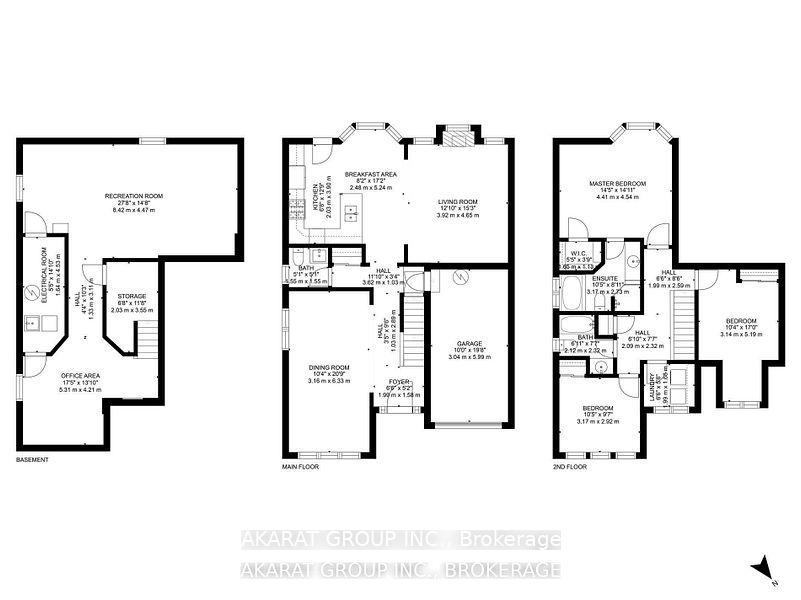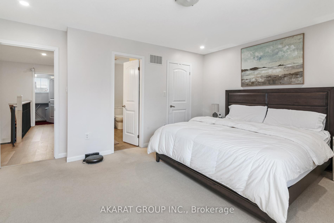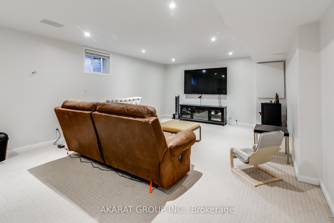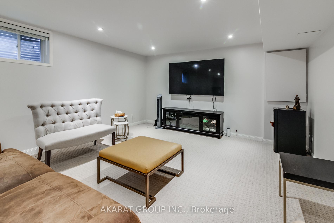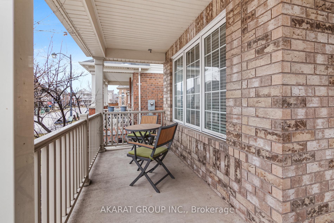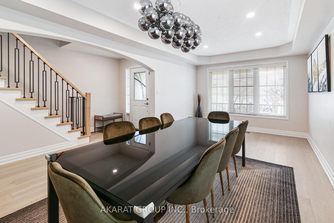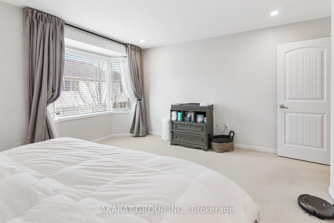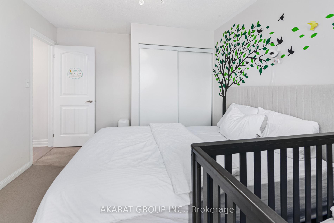$3,650
Available - For Rent
Listing ID: W10411311
608 Brothers Cres , Milton, L9T 0G8, Ontario
| Welcome to 608 Brothers Crescent, a stunning, recently renovated detached home located in the heart of Milton's desirable Coates neighbourhood. This beautiful 3-bedroom, 3-washroom residence is nestled on a quiet, family-friendly crescent, offering both tranquillity and convenience. Inside, you'll find wood floors throughout the main and upper levels, a bright, sunny family room with a cozy gas fireplace, and a newly updated designer powder room. The spacious finished basement includes a built-in desk and bookcase, ideal for a home office or extra living space. Upstairs, the convenience of a laundry room and generous bedrooms with large windows await. Outdoors, enjoy a large deck with gas lines ready for easy barbecuing perfect for entertaining or relaxing. Located within walking distance of parks, schools, and public transit, this gorgeous home provides everything you need for comfortable and stylish living in Milton's popular Coates community. Don't miss out on the chance to make 608 Brothers Crescent your home! |
| Extras: Close To All Amenities, Shopping, Restaurants, Transit, Library, Parks, Nature Trails, Recreation Centre, Top Rated Schools, Hospital. Easy Access To HWYS 403, 407, QEW, Go Station. |
| Price | $3,650 |
| Address: | 608 Brothers Cres , Milton, L9T 0G8, Ontario |
| Lot Size: | 36.09 x 80.38 (Feet) |
| Acreage: | < .50 |
| Directions/Cross Streets: | Derry x Thompson Rd S |
| Rooms: | 9 |
| Rooms +: | 2 |
| Bedrooms: | 3 |
| Bedrooms +: | |
| Kitchens: | 1 |
| Family Room: | Y |
| Basement: | Finished, Full |
| Furnished: | N |
| Approximatly Age: | 16-30 |
| Property Type: | Detached |
| Style: | 2-Storey |
| Exterior: | Brick, Shingle |
| Garage Type: | Built-In |
| (Parking/)Drive: | Private |
| Drive Parking Spaces: | 1 |
| Pool: | None |
| Private Entrance: | Y |
| Laundry Access: | Ensuite |
| Approximatly Age: | 16-30 |
| Approximatly Square Footage: | 1500-2000 |
| Property Features: | Fenced Yard, Hospital, Place Of Worship, Public Transit, School |
| Parking Included: | Y |
| Fireplace/Stove: | Y |
| Heat Source: | Gas |
| Heat Type: | Forced Air |
| Central Air Conditioning: | Central Air |
| Laundry Level: | Upper |
| Elevator Lift: | N |
| Sewers: | Sewers |
| Water: | Municipal |
| Water Supply Types: | Unknown |
| Utilities-Cable: | A |
| Utilities-Hydro: | A |
| Utilities-Gas: | A |
| Although the information displayed is believed to be accurate, no warranties or representations are made of any kind. |
| AKARAT GROUP INC. |
|
|
.jpg?src=Custom)
Dir:
416-548-7854
Bus:
416-548-7854
Fax:
416-981-7184
| Book Showing | Email a Friend |
Jump To:
At a Glance:
| Type: | Freehold - Detached |
| Area: | Halton |
| Municipality: | Milton |
| Neighbourhood: | Coates |
| Style: | 2-Storey |
| Lot Size: | 36.09 x 80.38(Feet) |
| Approximate Age: | 16-30 |
| Beds: | 3 |
| Baths: | 3 |
| Fireplace: | Y |
| Pool: | None |
Locatin Map:
- Color Examples
- Green
- Black and Gold
- Dark Navy Blue And Gold
- Cyan
- Black
- Purple
- Gray
- Blue and Black
- Orange and Black
- Red
- Magenta
- Gold
- Device Examples

