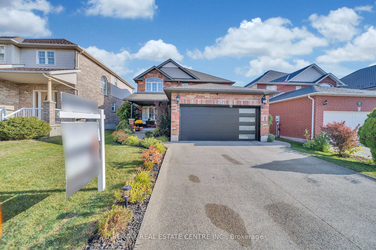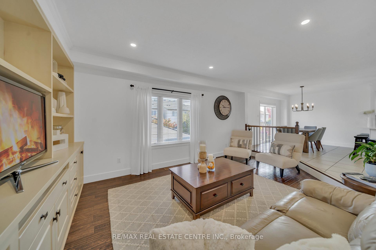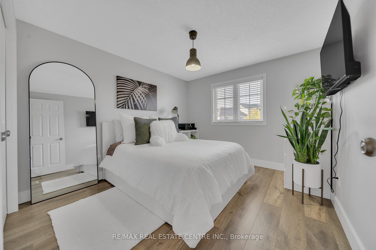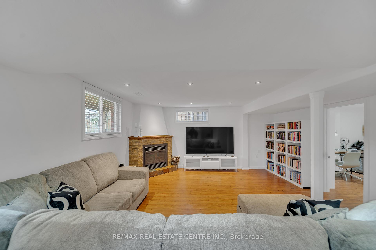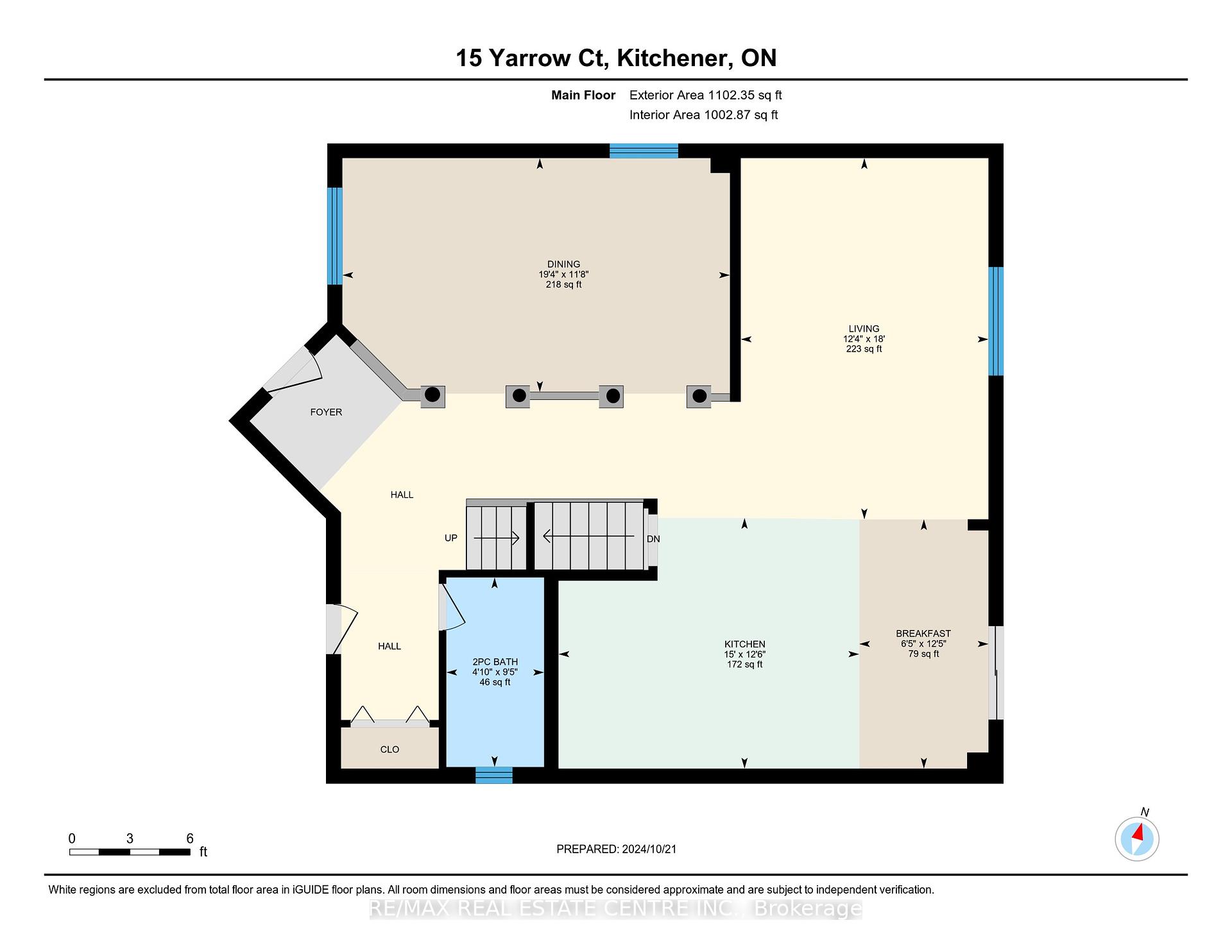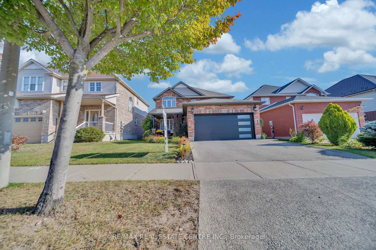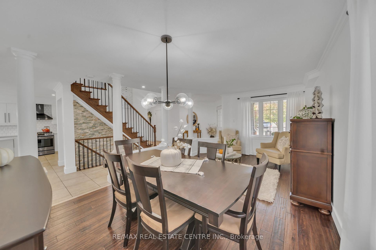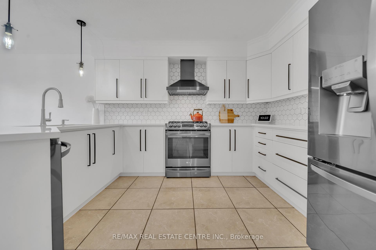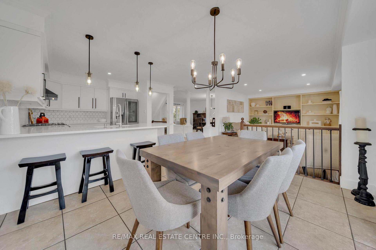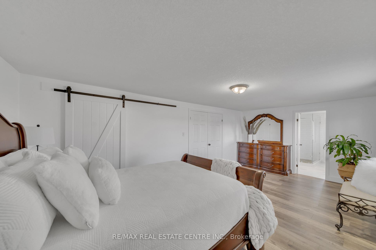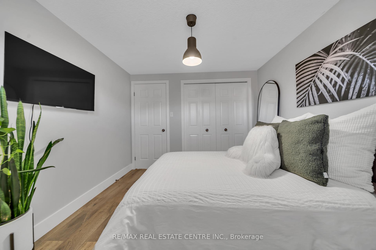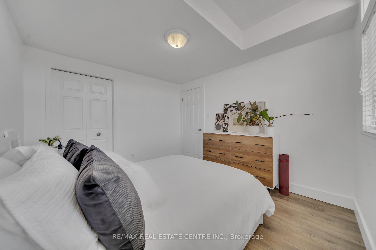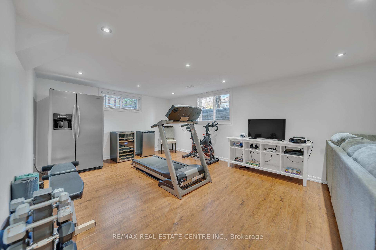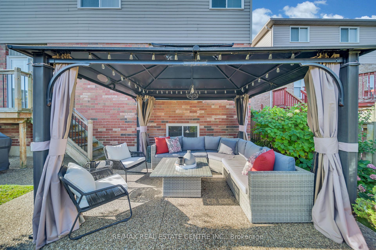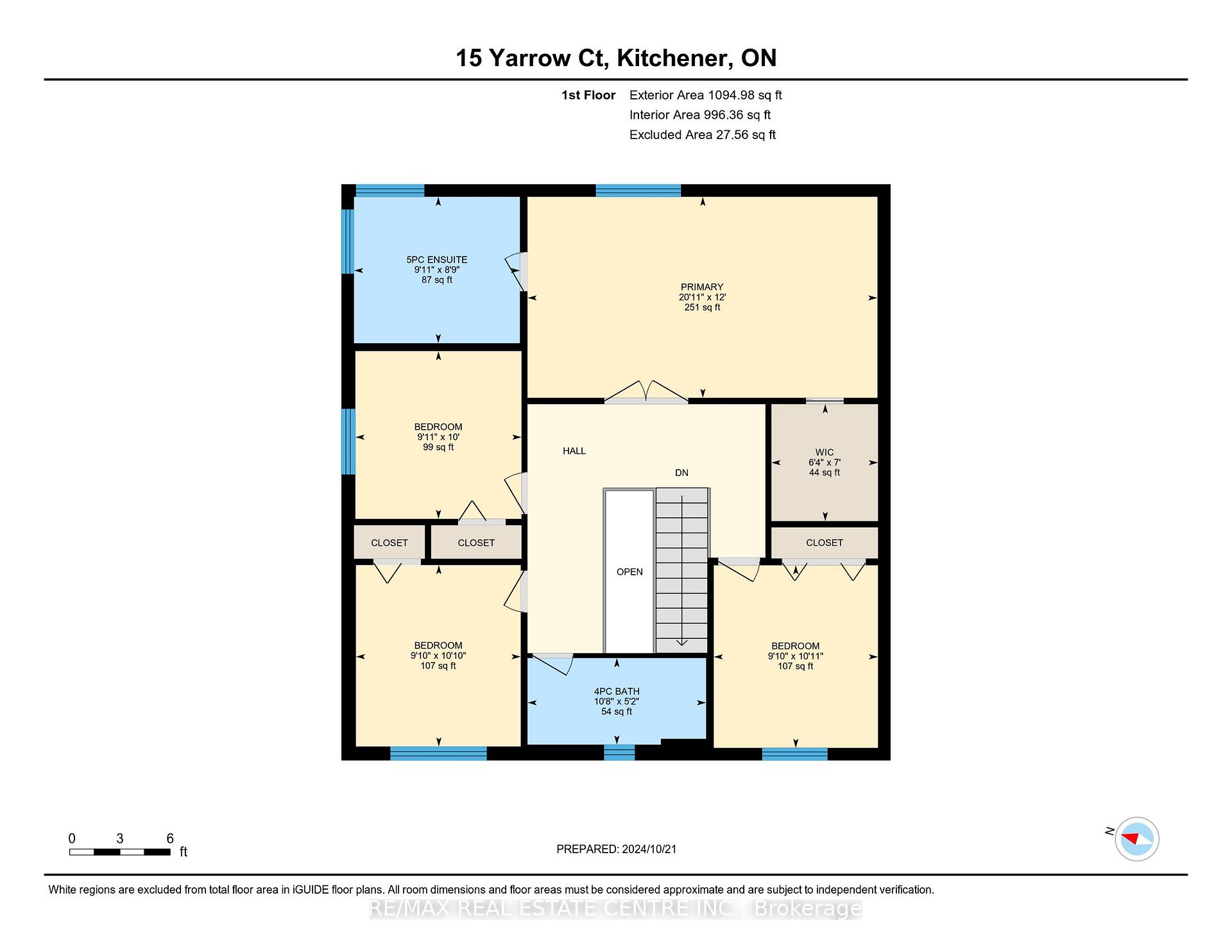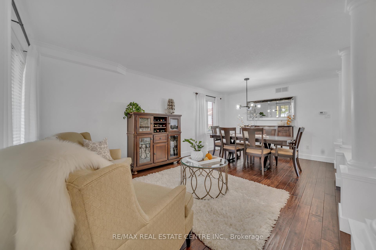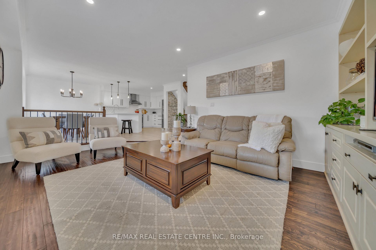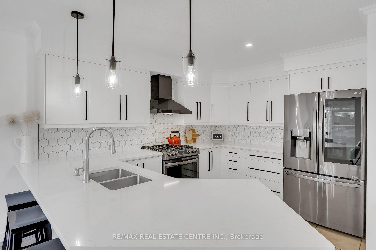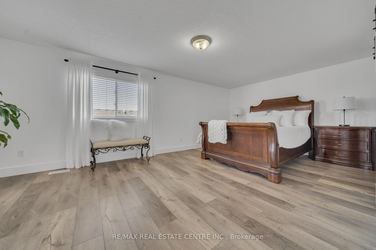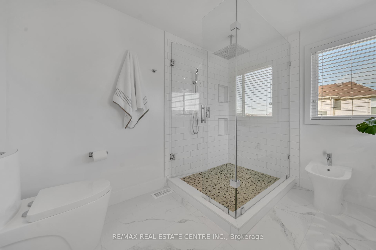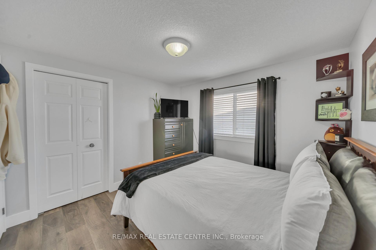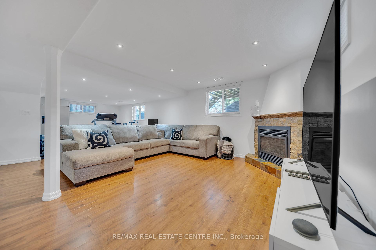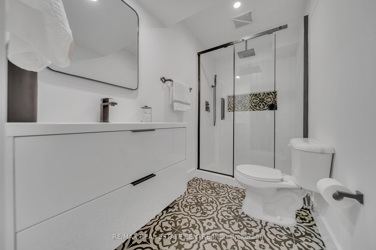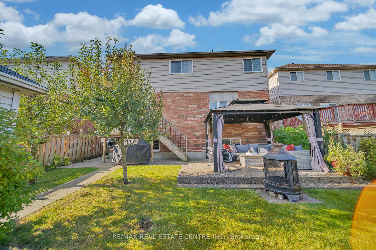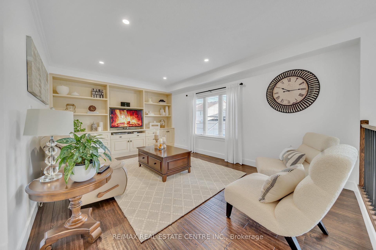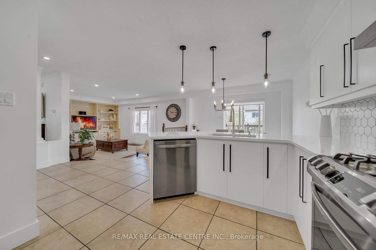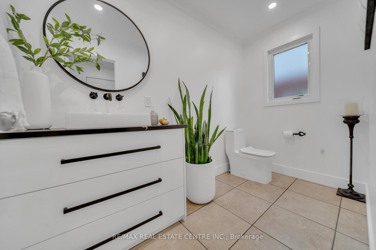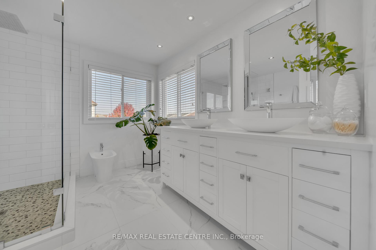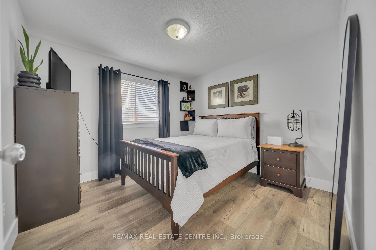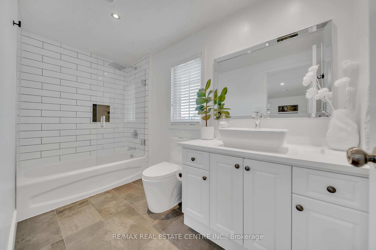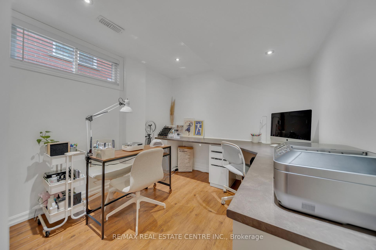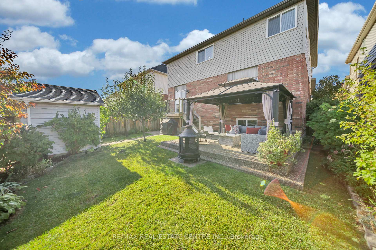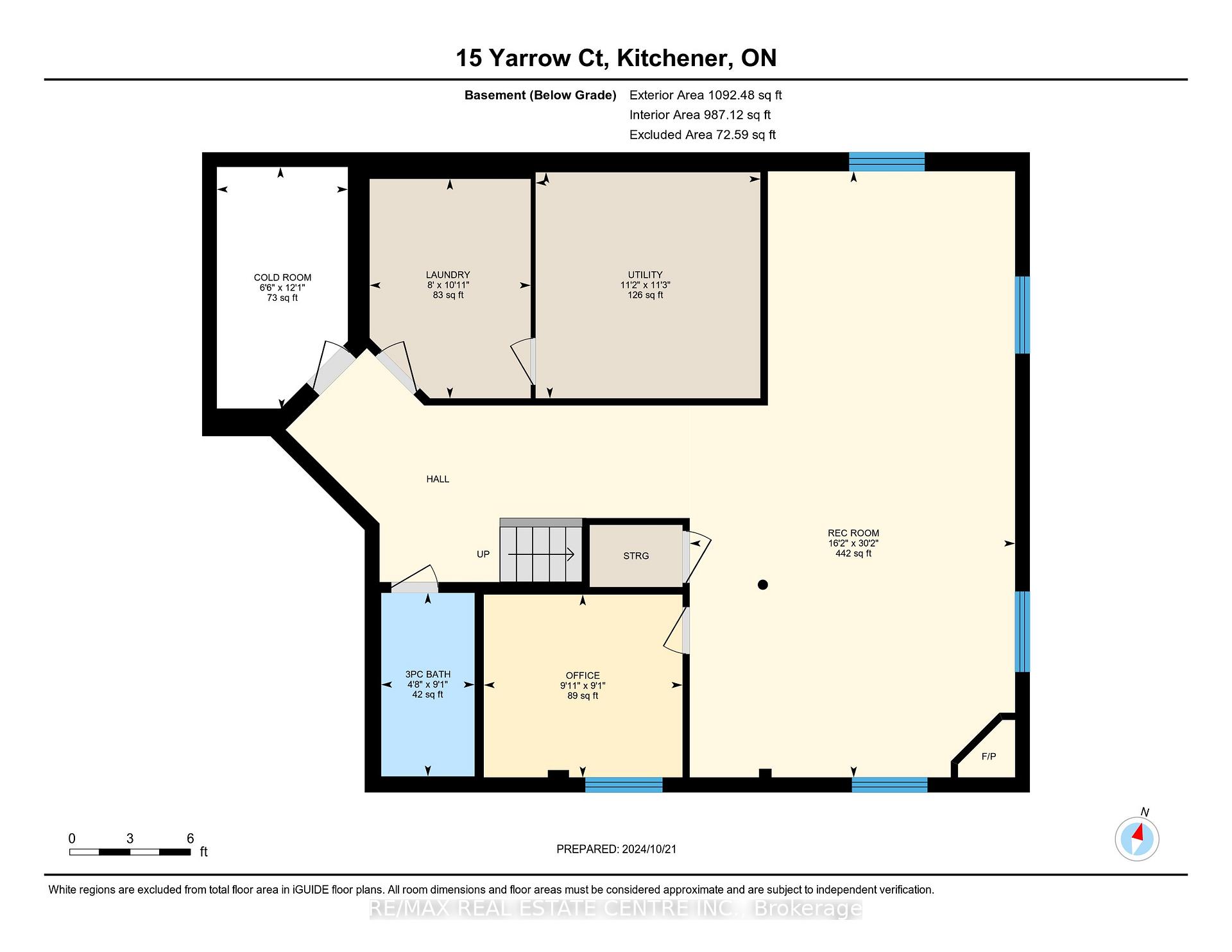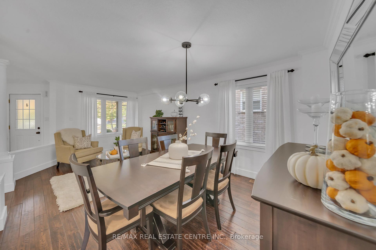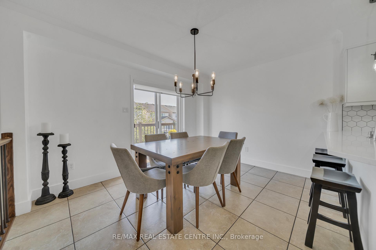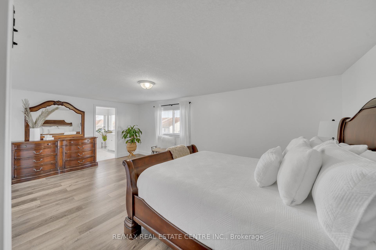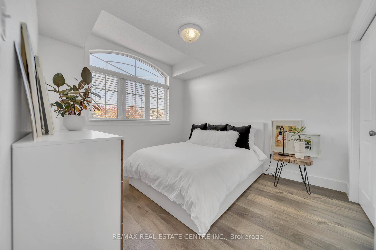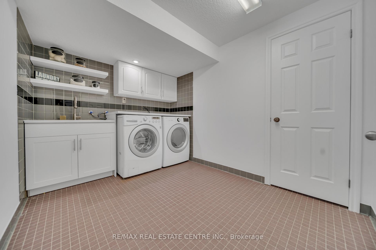$1,099,999
Available - For Sale
Listing ID: X10410369
15 Yarrow Crt , Kitchener, N2E 4C4, Ontario
| This stunning carpet free two-storey home invites you to unpack your boxes to a completely updated home. Discover what this impressive and meticulously maintained property has to offer. Upon entering, you are greeted by the grand staircase and entry. On the main level you will find a formal living and dining room that exudes elegance and sophistication- perfect for hosting. The kitchen is beautifully renovated with integrated dining and breakfast area, Quartz counter tops, tile backsplash, SS appliances and a wrap around counter for additional meal prep. The family room is the hub of all your entertaining- plenty of seating, large windows and built-in shelves for all your storage needs. The upper level offers a spacious primary featuring a walk-in closet and a luxurious ensuite. Also find three additional bedrooms with a four piece bathroom to complete the second floor. Make your way to the finished lower level, a recreation room- great for entertaining, an office for those working from home and a laundry room with plenty of storage space. The fully fenced rear yard features a large deck for the ultimate outdoor experience- dining and lounging, around a cozy fire pit or under the gazebo. Situated in a highly desirable Activa neighbourhood of Kitchener- within walking distance to prestigious schools, minutes from shopping, restaurants and amenities, and a short drive to Hwy 7/8. Experience the vibrant urban lifestyle of this location with modern luxury and convenience. Don't miss your opportunity to live at 15 Yarrow Court. |
| Price | $1,099,999 |
| Taxes: | $5371.34 |
| Assessment: | $422000 |
| Assessment Year: | 2024 |
| Address: | 15 Yarrow Crt , Kitchener, N2E 4C4, Ontario |
| Lot Size: | 30.99 x 104.99 (Feet) |
| Acreage: | < .50 |
| Directions/Cross Streets: | Activa Avenue |
| Rooms: | 8 |
| Rooms +: | 5 |
| Bedrooms: | 4 |
| Bedrooms +: | |
| Kitchens: | 1 |
| Family Room: | Y |
| Basement: | Finished, Full |
| Property Type: | Detached |
| Style: | 2-Storey |
| Exterior: | Brick, Vinyl Siding |
| Garage Type: | Attached |
| (Parking/)Drive: | Pvt Double |
| Drive Parking Spaces: | 2 |
| Pool: | None |
| Approximatly Square Footage: | 2000-2500 |
| Property Features: | Fenced Yard, Park, Place Of Worship, Public Transit, School, School Bus Route |
| Fireplace/Stove: | Y |
| Heat Source: | Gas |
| Heat Type: | Forced Air |
| Central Air Conditioning: | Central Air |
| Laundry Level: | Lower |
| Sewers: | Sewers |
| Water: | Municipal |
$
%
Years
This calculator is for demonstration purposes only. Always consult a professional
financial advisor before making personal financial decisions.
| Although the information displayed is believed to be accurate, no warranties or representations are made of any kind. |
| RE/MAX REAL ESTATE CENTRE INC. |
|
|
.jpg?src=Custom)
Dir:
416-548-7854
Bus:
416-548-7854
Fax:
416-981-7184
| Virtual Tour | Book Showing | Email a Friend |
Jump To:
At a Glance:
| Type: | Freehold - Detached |
| Area: | Waterloo |
| Municipality: | Kitchener |
| Style: | 2-Storey |
| Lot Size: | 30.99 x 104.99(Feet) |
| Tax: | $5,371.34 |
| Beds: | 4 |
| Baths: | 4 |
| Fireplace: | Y |
| Pool: | None |
Locatin Map:
Payment Calculator:
- Color Examples
- Green
- Black and Gold
- Dark Navy Blue And Gold
- Cyan
- Black
- Purple
- Gray
- Blue and Black
- Orange and Black
- Red
- Magenta
- Gold
- Device Examples

