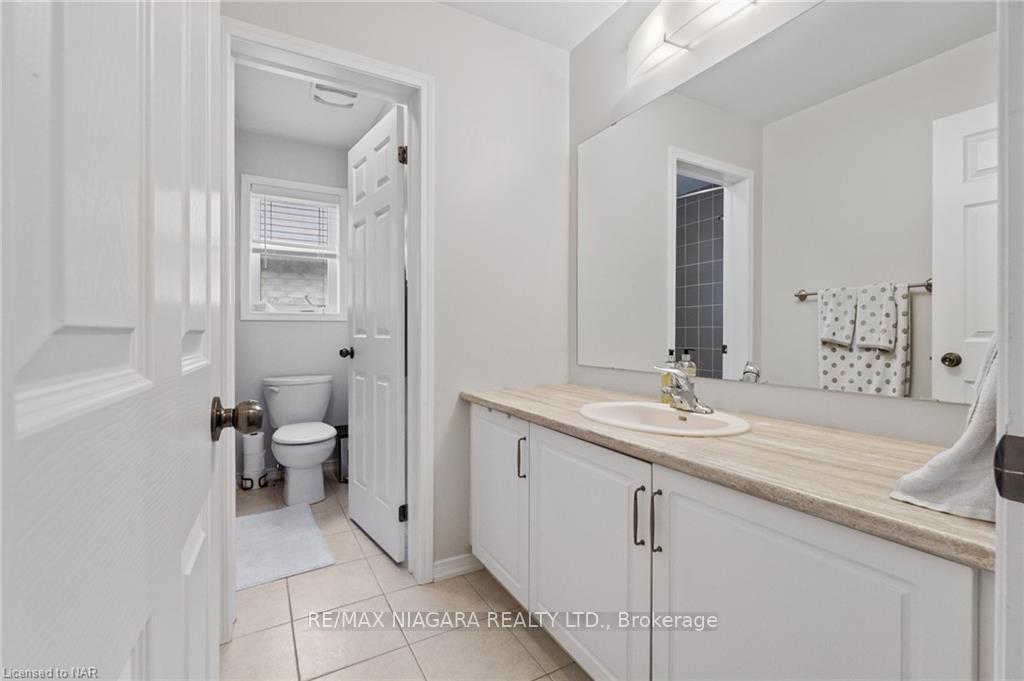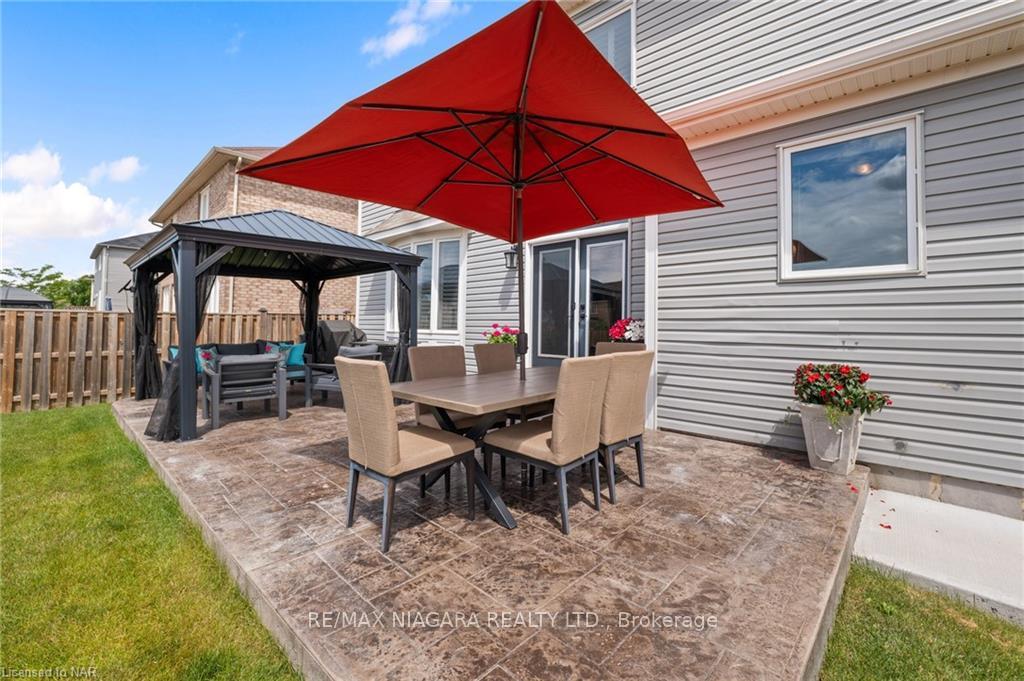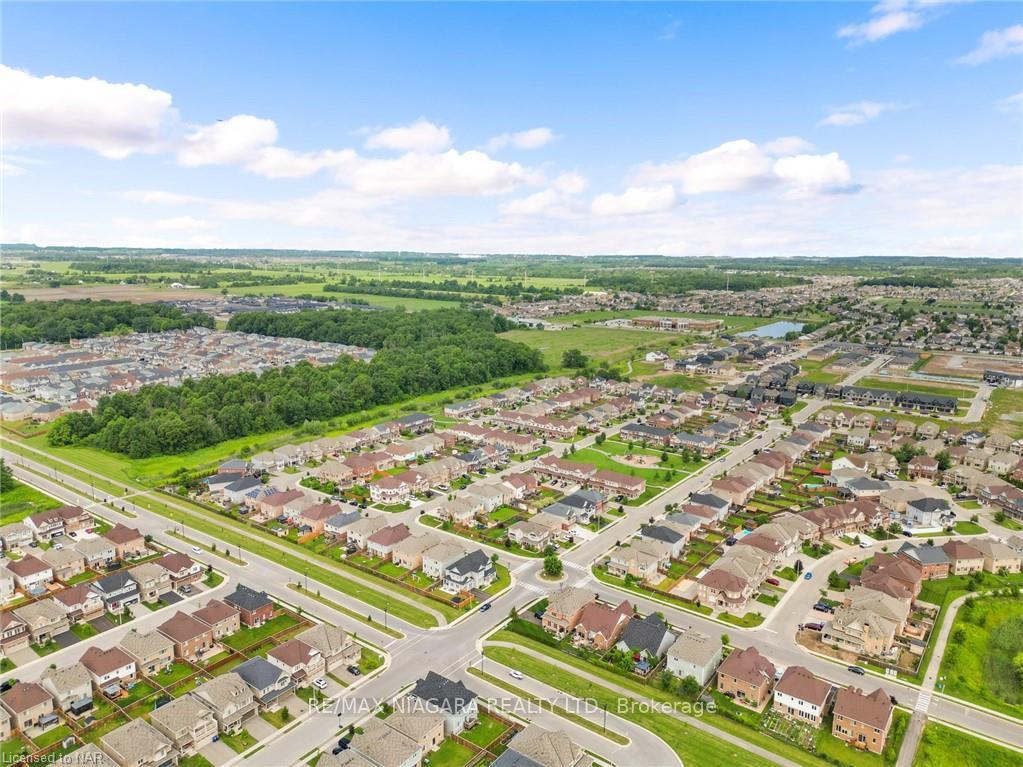$955,000
Available - For Sale
Listing ID: X10409940
8849 Dogwood Cres , Niagara Falls, L2H 2Y6, Ontario
| This absolute stunner! A game-changing family home in the heart of Niagara Falls offers no rear neighbors and convenient access to walking trails, shopping, and entertainment. Truly move-in ready, this home boasts numerous upgrades, from it's refined oak staircase, to 9ft ceilings & crown molding above, and high-quality laminate flooring & ceramic tiles below. The upgraded kitchen boasts custom cabinetry, spacious pantry, and granite countertops. 4 large bedrooms upstairs to fit the whole family. Expansive primary suite with matching closets and gateway to a private spa-like ensuite, sparing no expense with the jet-soaker tub and glassed-in shower! The 2nd level also includes a convenient laundry area and walk-out balcony overlooking the beauty of the neighbourhood. Private fenced-in backyard is ready to host your next family gathering, complete with newer concrete patio, large gazebo, and adorable garden shed. Located near several schools and parks, this home is perfect for a growing family. |
| Price | $955,000 |
| Taxes: | $7060.67 |
| Address: | 8849 Dogwood Cres , Niagara Falls, L2H 2Y6, Ontario |
| Lot Size: | 46.00 x 104.00 (Feet) |
| Directions/Cross Streets: | Kalar/McLeod Kalar to Elderberry to Dogwood |
| Rooms: | 8 |
| Bedrooms: | 4 |
| Bedrooms +: | |
| Kitchens: | 1 |
| Family Room: | N |
| Basement: | Full, Unfinished |
| Approximatly Age: | 6-15 |
| Property Type: | Detached |
| Style: | 2-Storey |
| Exterior: | Vinyl Siding |
| Garage Type: | Attached |
| (Parking/)Drive: | Pvt Double |
| Drive Parking Spaces: | 2 |
| Pool: | None |
| Approximatly Age: | 6-15 |
| Fireplace/Stove: | Y |
| Heat Source: | Gas |
| Heat Type: | Forced Air |
| Central Air Conditioning: | Central Air |
| Laundry Level: | Upper |
| Sewers: | Sewers |
| Water: | Municipal |
$
%
Years
This calculator is for demonstration purposes only. Always consult a professional
financial advisor before making personal financial decisions.
| Although the information displayed is believed to be accurate, no warranties or representations are made of any kind. |
| RE/MAX NIAGARA REALTY LTD. |
|
|
.jpg?src=Custom)
Dir:
416-548-7854
Bus:
416-548-7854
Fax:
416-981-7184
| Book Showing | Email a Friend |
Jump To:
At a Glance:
| Type: | Freehold - Detached |
| Area: | Niagara |
| Municipality: | Niagara Falls |
| Style: | 2-Storey |
| Lot Size: | 46.00 x 104.00(Feet) |
| Approximate Age: | 6-15 |
| Tax: | $7,060.67 |
| Beds: | 4 |
| Baths: | 3 |
| Fireplace: | Y |
| Pool: | None |
Locatin Map:
Payment Calculator:
- Color Examples
- Green
- Black and Gold
- Dark Navy Blue And Gold
- Cyan
- Black
- Purple
- Gray
- Blue and Black
- Orange and Black
- Red
- Magenta
- Gold
- Device Examples

































