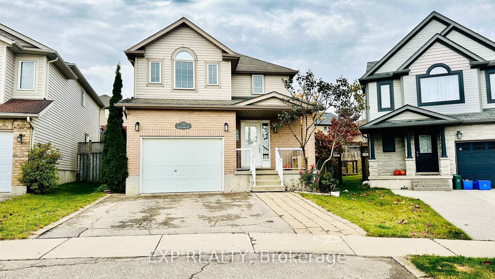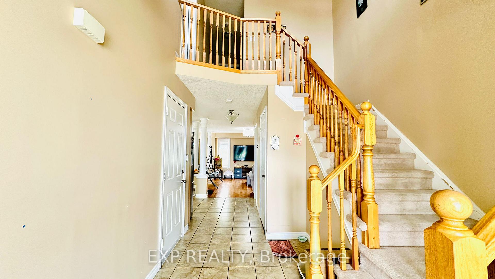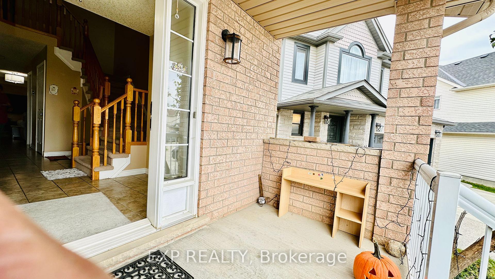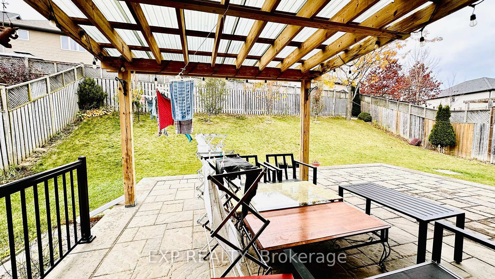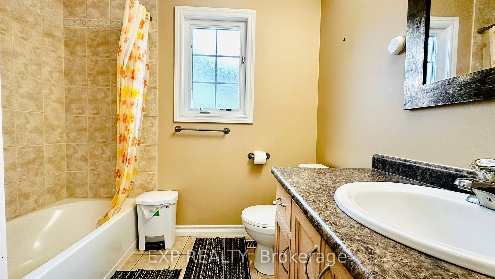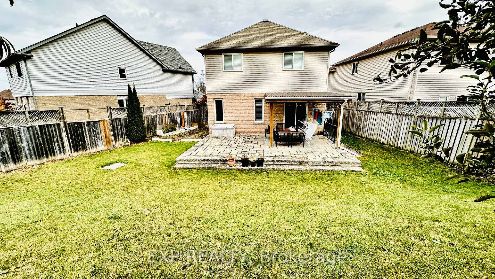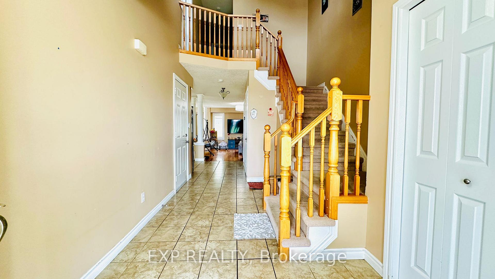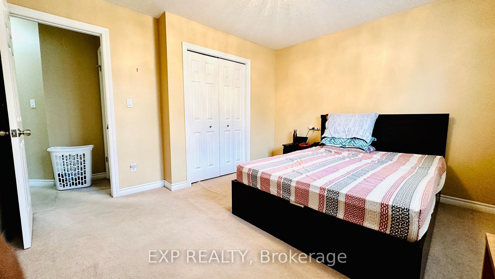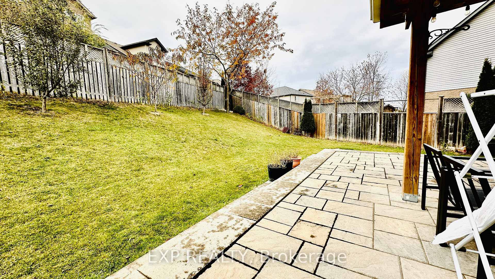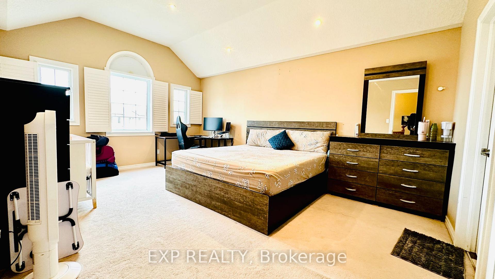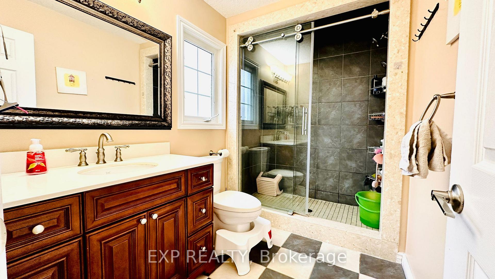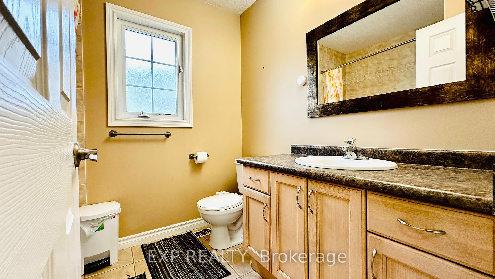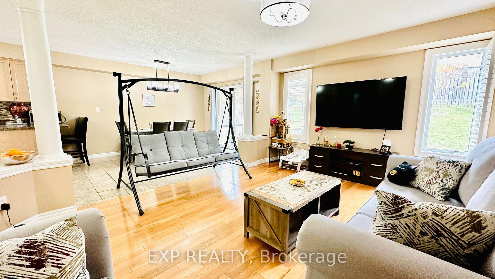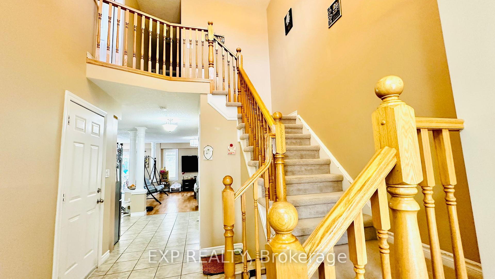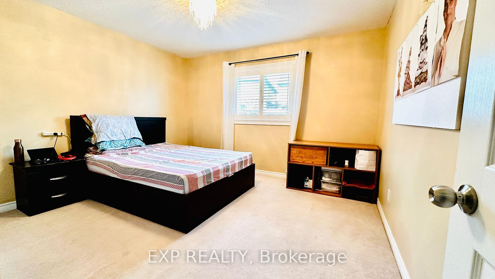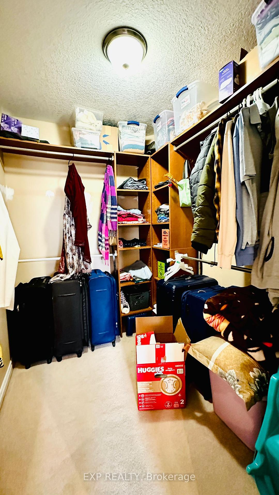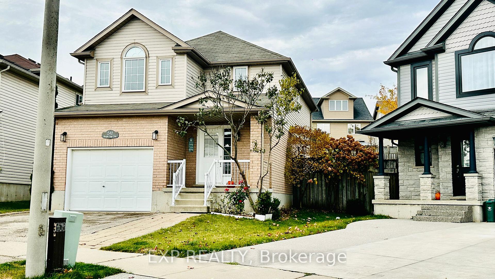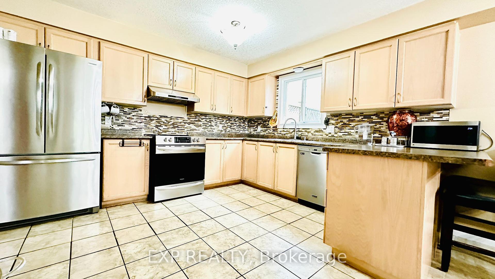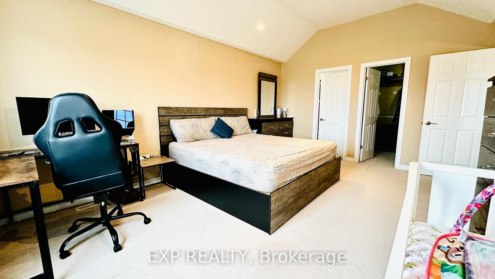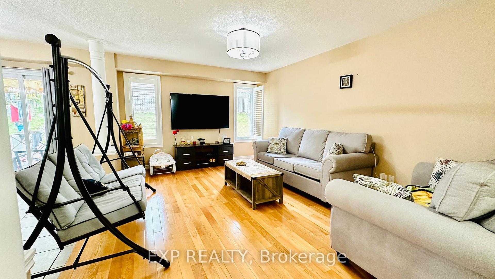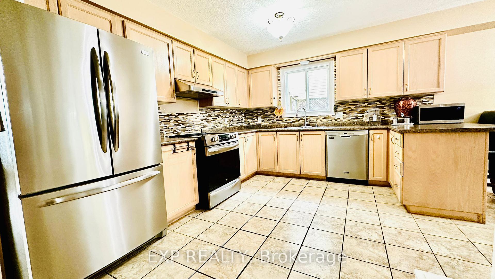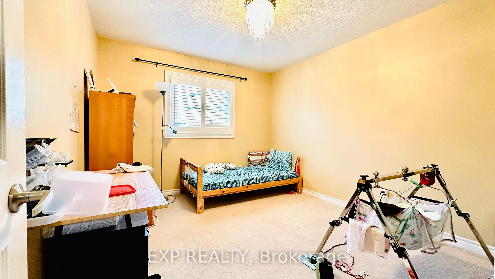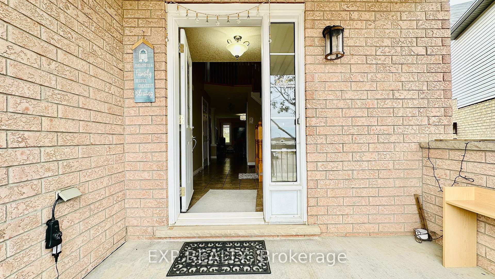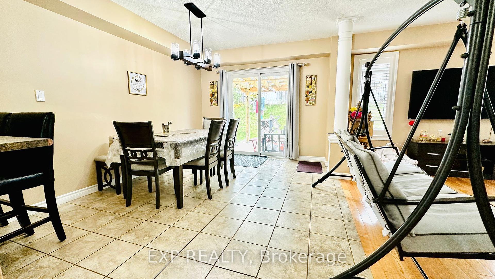$2,695
Available - For Rent
Listing ID: X10411466
240 PURPLE SAGE Cres , Kitchener, N2E 4G5, Ontario
| Welcome to 240 Purple Sage Crescent in Kitchener, a stunning two-story home that perfectly blends style and comfort for modern living. This beautifully maintained property features three spacious bedrooms, two and a half bathrooms, and an open-concept layout ideal for family gatherings. The well-equipped kitchen includes a stove, refrigerator, microwave, and dishwasher, making meal prep a breeze. Additional conveniences like in-suite laundry, window coverings, a garage door opener, and smoke detectors add ease to everyday life. Set in a desirable neighborhood, this home is close to local amenities and community parks, providing a wonderful balance of convenience and charm. Embrace the opportunity to make this exceptional property your own! |
| Price | $2,695 |
| Address: | 240 PURPLE SAGE Cres , Kitchener, N2E 4G5, Ontario |
| Directions/Cross Streets: | Ottawa St S & David Bergey Dr |
| Rooms: | 10 |
| Bedrooms: | 3 |
| Bedrooms +: | |
| Kitchens: | 1 |
| Family Room: | N |
| Basement: | None |
| Furnished: | N |
| Property Type: | Detached |
| Style: | 2-Storey |
| Exterior: | Brick, Vinyl Siding |
| Garage Type: | Attached |
| (Parking/)Drive: | Front Yard |
| Drive Parking Spaces: | 1 |
| Pool: | None |
| Private Entrance: | N |
| Fireplace/Stove: | N |
| Heat Source: | Gas |
| Heat Type: | Forced Air |
| Central Air Conditioning: | Central Air |
| Sewers: | Other |
| Water: | Municipal |
| Although the information displayed is believed to be accurate, no warranties or representations are made of any kind. |
| EXP REALTY |
|
|
.jpg?src=Custom)
Dir:
416-548-7854
Bus:
416-548-7854
Fax:
416-981-7184
| Book Showing | Email a Friend |
Jump To:
At a Glance:
| Type: | Freehold - Detached |
| Area: | Waterloo |
| Municipality: | Kitchener |
| Style: | 2-Storey |
| Beds: | 3 |
| Baths: | 3 |
| Fireplace: | N |
| Pool: | None |
Locatin Map:
- Color Examples
- Green
- Black and Gold
- Dark Navy Blue And Gold
- Cyan
- Black
- Purple
- Gray
- Blue and Black
- Orange and Black
- Red
- Magenta
- Gold
- Device Examples

