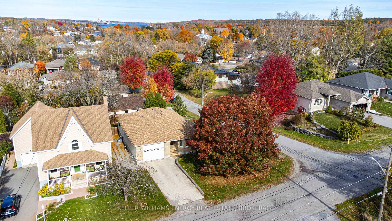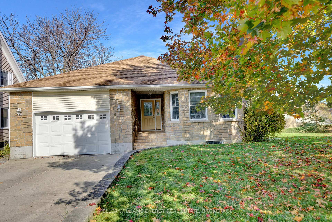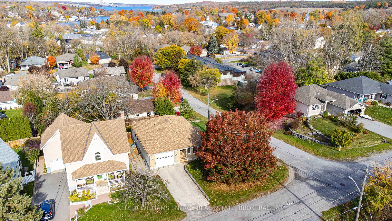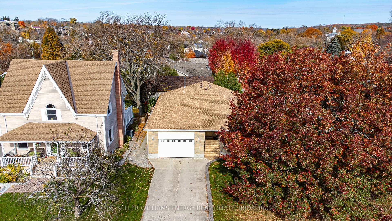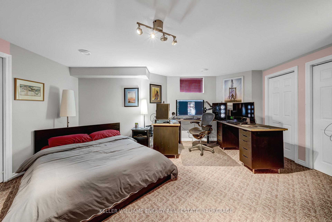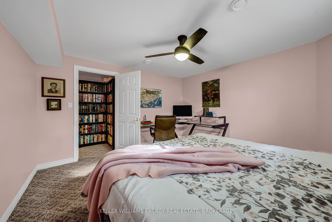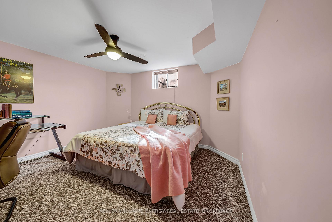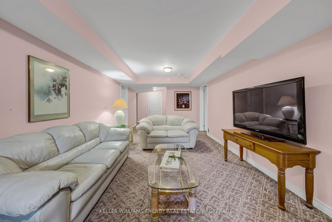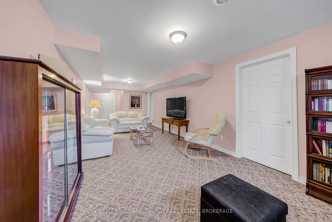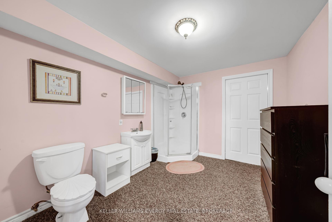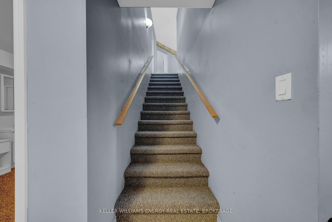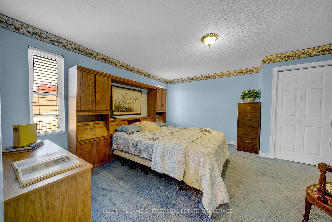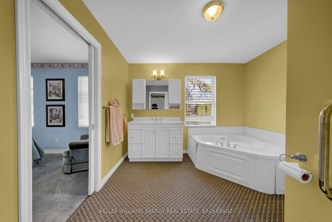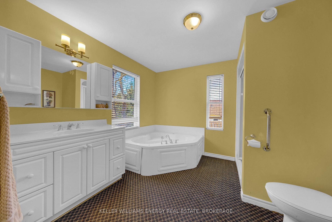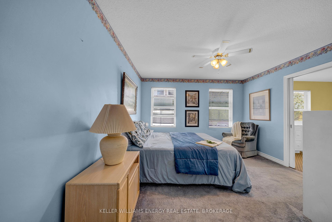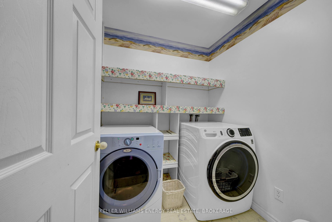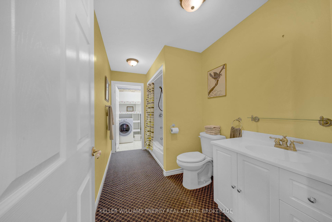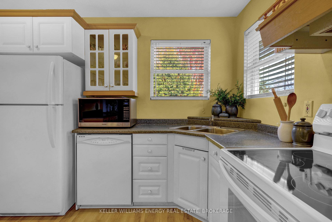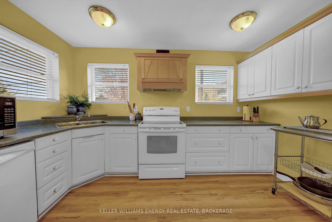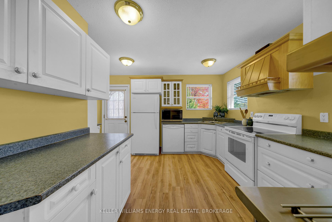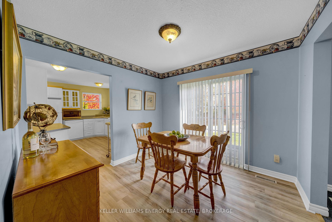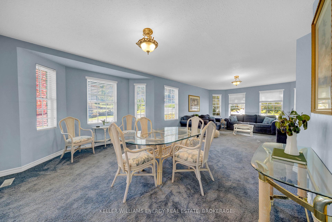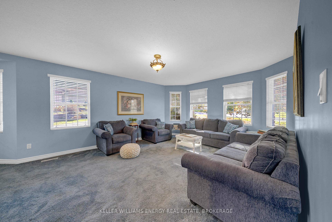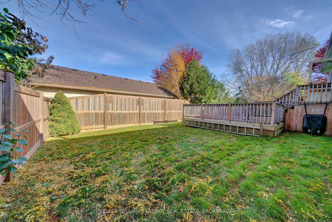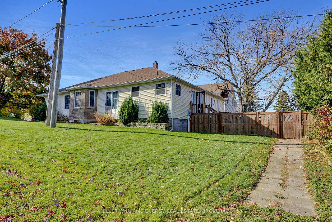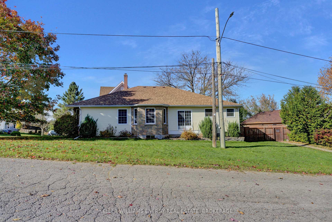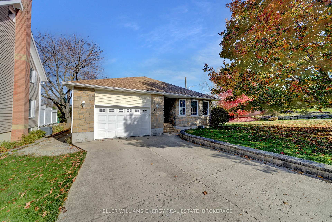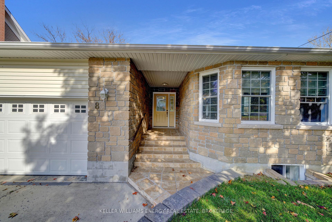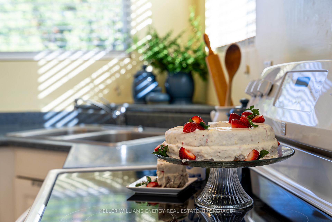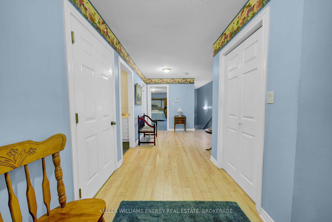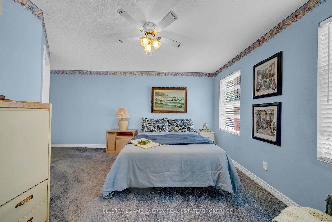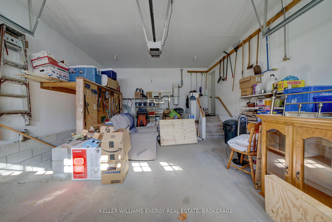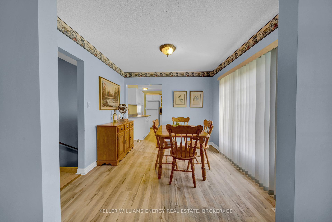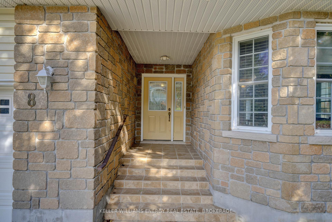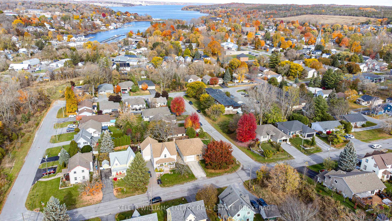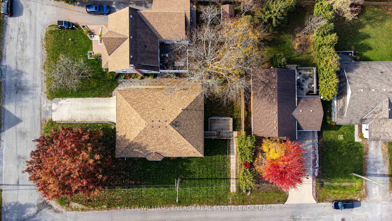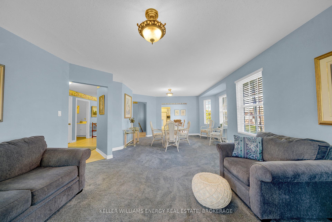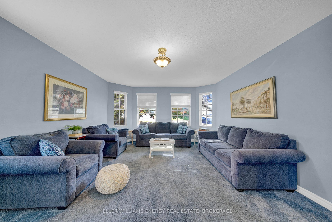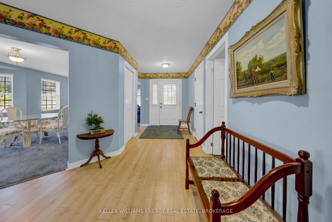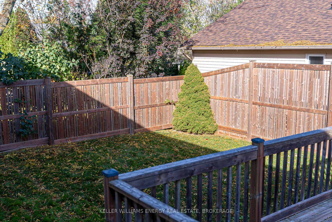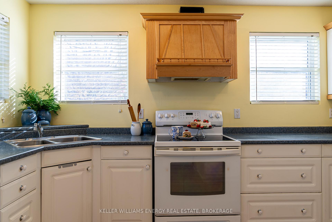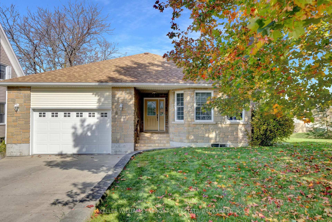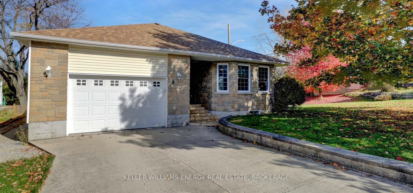$620,000
Available - For Sale
Listing ID: X9768991
8 Cumberland St , Prince Edward County, K0K 2T0, Ontario
| Discover this spacious 4-bedroom, 3-bathroom bungalow, perfectly situated in a quiet neighbourhood just a short walk from local schools, parks, and downtown Picton's amenities. With its solid stone construction and ample living space, this home offers a fantastic opportunity for growing families or those downsizing seeking additional lower-level space for family and friends. Upon entering, you're welcomed by a bright, open-concept layout, enhanced by large windows that flood the main floor with natural light. The generous living area sets a warm tone for family gatherings, while the adjacent dining area invites shared meals and memorable moments. The delightful kitchen features abundant cupboard and counter space, ready for your culinary creations and offers easy access to the backyard for seamless outdoor entertaining. This level also includes two spacious bedrooms with ample closet space and a functional jack and jill bathroom. Whats more- convenience is key, with main floor laundry and direct garage access enhancing practicality. Venture downstairs to find a versatile recreational space ideal for family fun, along with two additional bedrooms and a 3-piece bathroom, perfect for guests or growing families. Further, an additional flex room room offers direct walk-out access to the spacious garage. The backyard is a true retreat, featuring mature trees, privacy, and an expansive deck, all enclosed with a fence- perfect for kids and pets to play freely. Located just steps from the vibrant core of downtown Picton, where you can enjoy easy access to groceries, markets, local shops and fine dining. Only a short drive to McCauley Mountain, renowned beaches, wineries and all that Prince Edward County has to offer! This bungalow is a prime canvas for your personal touch. Don't miss your chance to make 8 Cumberland Street your own, and you too, can Call The County Home! |
| Price | $620,000 |
| Taxes: | $4273.80 |
| Address: | 8 Cumberland St , Prince Edward County, K0K 2T0, Ontario |
| Lot Size: | 63.00 x 112.41 (Feet) |
| Directions/Cross Streets: | Cumberland Street & Thomas Street |
| Rooms: | 9 |
| Rooms +: | 7 |
| Bedrooms: | 2 |
| Bedrooms +: | 2 |
| Kitchens: | 1 |
| Family Room: | Y |
| Basement: | Finished |
| Approximatly Age: | 16-30 |
| Property Type: | Detached |
| Style: | Bungalow-Raised |
| Exterior: | Stone, Vinyl Siding |
| Garage Type: | Attached |
| (Parking/)Drive: | Pvt Double |
| Drive Parking Spaces: | 4 |
| Pool: | None |
| Approximatly Age: | 16-30 |
| Approximatly Square Footage: | 1500-2000 |
| Property Features: | Golf, Hospital, Library, Park, Place Of Worship, School |
| Fireplace/Stove: | N |
| Heat Source: | Gas |
| Heat Type: | Forced Air |
| Central Air Conditioning: | Central Air |
| Laundry Level: | Main |
| Sewers: | Sewers |
| Water: | Municipal |
$
%
Years
This calculator is for demonstration purposes only. Always consult a professional
financial advisor before making personal financial decisions.
| Although the information displayed is believed to be accurate, no warranties or representations are made of any kind. |
| KELLER WILLIAMS ENERGY REAL ESTATE, BROKERAGE |
|
|
.jpg?src=Custom)
Dir:
416-548-7854
Bus:
416-548-7854
Fax:
416-981-7184
| Virtual Tour | Book Showing | Email a Friend |
Jump To:
At a Glance:
| Type: | Freehold - Detached |
| Area: | Prince Edward County |
| Municipality: | Prince Edward County |
| Neighbourhood: | Picton |
| Style: | Bungalow-Raised |
| Lot Size: | 63.00 x 112.41(Feet) |
| Approximate Age: | 16-30 |
| Tax: | $4,273.8 |
| Beds: | 2+2 |
| Baths: | 3 |
| Fireplace: | N |
| Pool: | None |
Locatin Map:
Payment Calculator:
- Color Examples
- Green
- Black and Gold
- Dark Navy Blue And Gold
- Cyan
- Black
- Purple
- Gray
- Blue and Black
- Orange and Black
- Red
- Magenta
- Gold
- Device Examples

