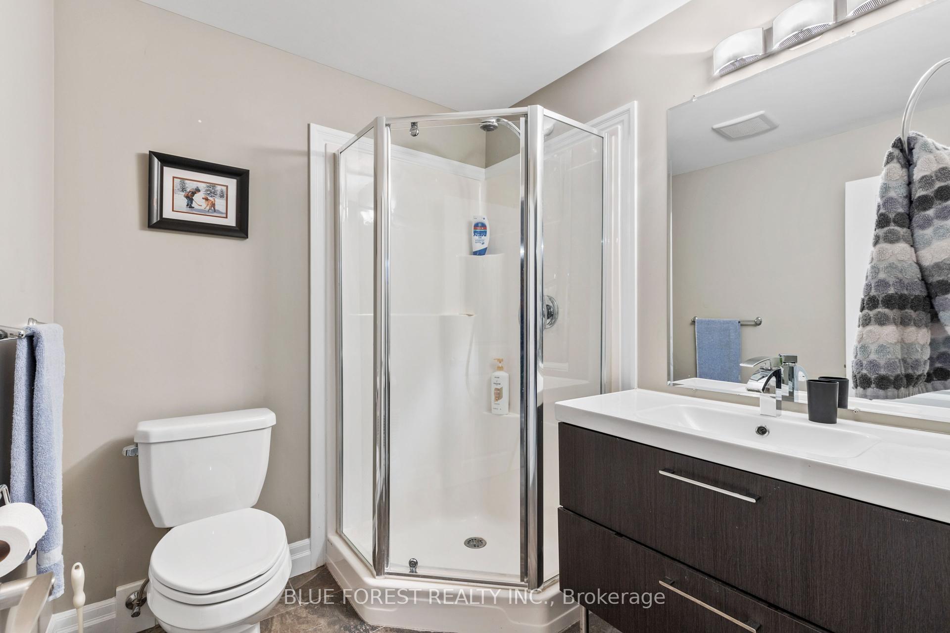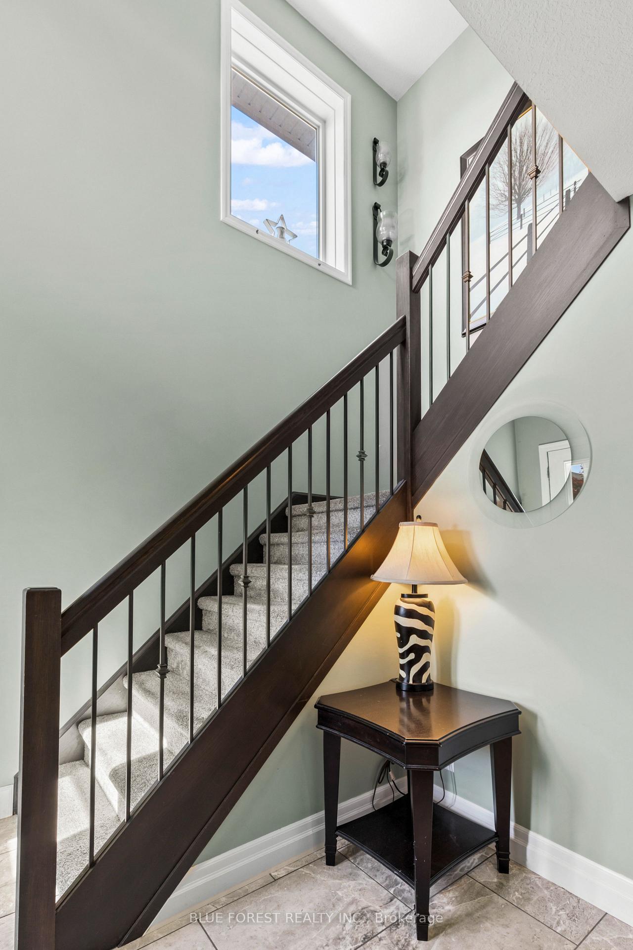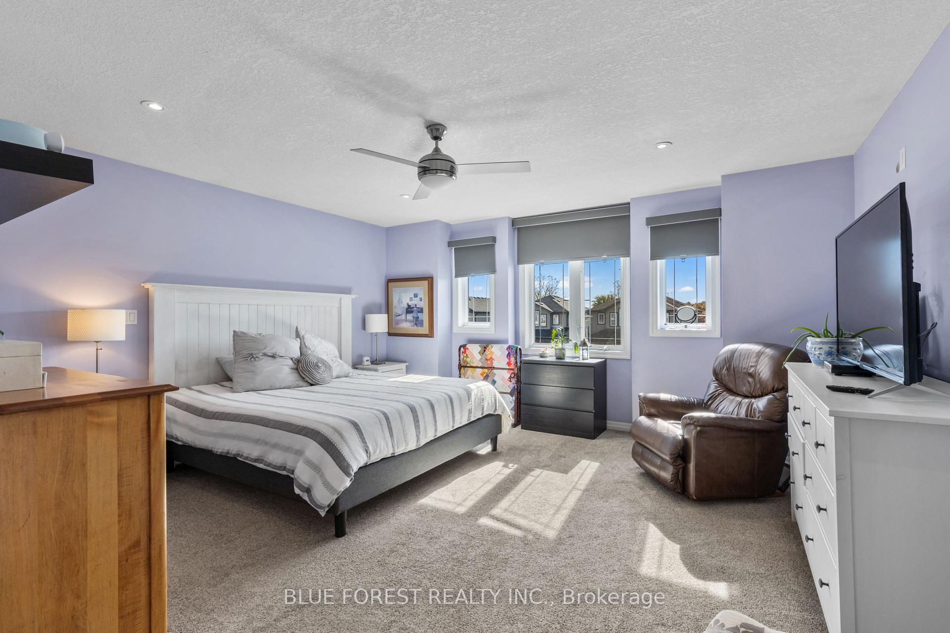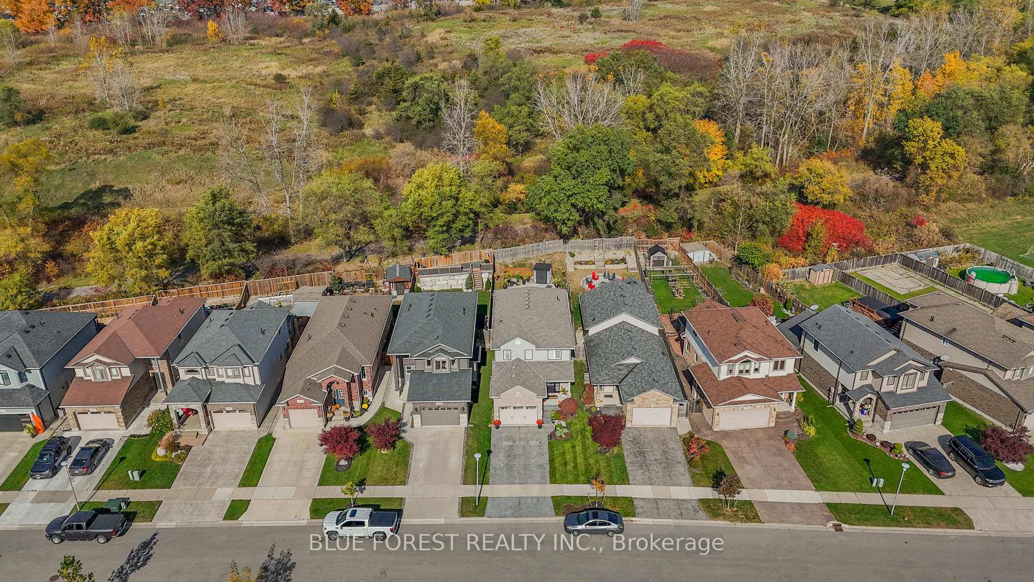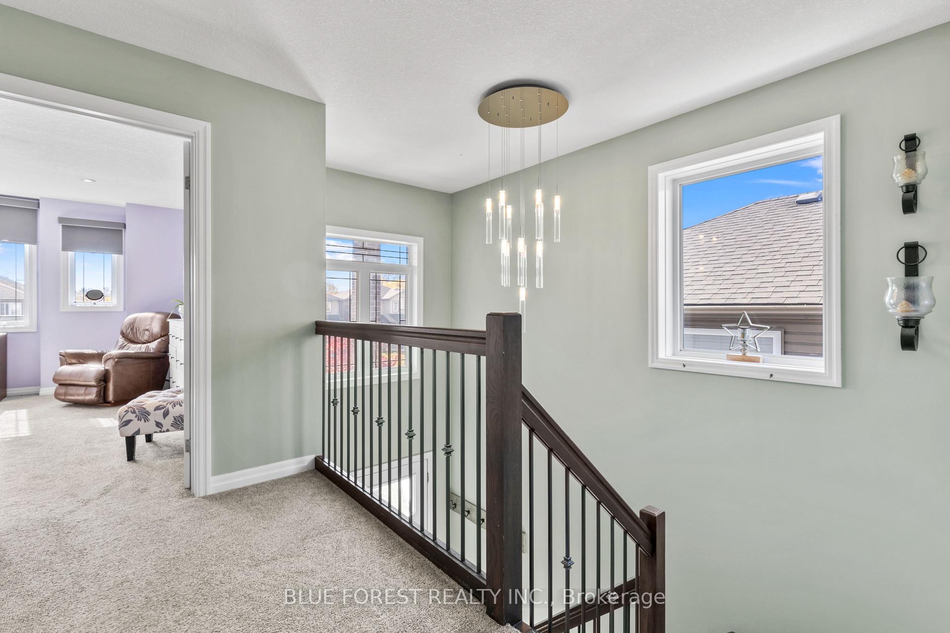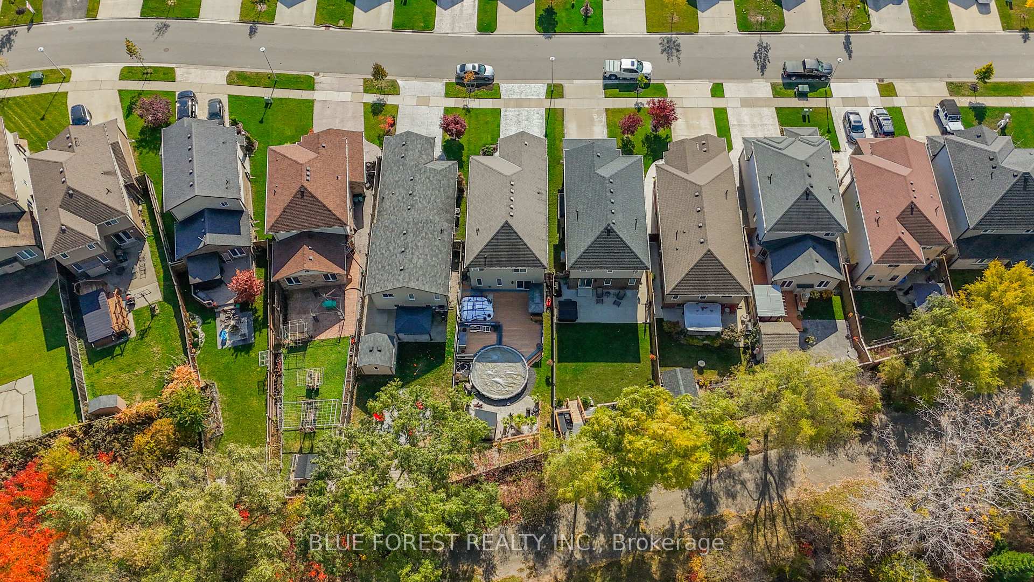$898,888
Available - For Sale
Listing ID: X10405792
1884 Frederick Cres , London, N5W 0A5, Ontario
| This well maintained Family home on the North side of Frederick cr, backs onto Green belt with walking path which you can follow down to the river. This 3 bedroom 4 bathroom home is a Great opportunity if you are looking for a Home to raise your family . This is a very quiet and well maintained area. Recent upgrades include lower lever family room. As well as a Fantastic upper deck with a muskoka rock retaining wall. Hurry and book your showing today. |
| Price | $898,888 |
| Taxes: | $4517.00 |
| Assessment: | $309000 |
| Assessment Year: | 2023 |
| Address: | 1884 Frederick Cres , London, N5W 0A5, Ontario |
| Lot Size: | 32.90 x 136.03 (Feet) |
| Acreage: | < .50 |
| Directions/Cross Streets: | Hamilton rd & Bourdeau RD |
| Rooms: | 16 |
| Bedrooms: | 3 |
| Bedrooms +: | |
| Kitchens: | 1 |
| Family Room: | Y |
| Basement: | Finished, Full |
| Approximatly Age: | 6-15 |
| Property Type: | Detached |
| Style: | 2-Storey |
| Exterior: | Brick Front, Vinyl Siding |
| Garage Type: | Attached |
| (Parking/)Drive: | Pvt Double |
| Drive Parking Spaces: | 2 |
| Pool: | None |
| Approximatly Age: | 6-15 |
| Approximatly Square Footage: | 1500-2000 |
| Property Features: | Park, Place Of Worship, Public Transit, River/Stream, School Bus Route |
| Fireplace/Stove: | Y |
| Heat Source: | Gas |
| Heat Type: | Forced Air |
| Central Air Conditioning: | Central Air |
| Laundry Level: | Main |
| Elevator Lift: | N |
| Sewers: | Sewers |
| Water: | Municipal |
| Utilities-Cable: | A |
| Utilities-Hydro: | Y |
| Utilities-Gas: | Y |
| Utilities-Telephone: | A |
$
%
Years
This calculator is for demonstration purposes only. Always consult a professional
financial advisor before making personal financial decisions.
| Although the information displayed is believed to be accurate, no warranties or representations are made of any kind. |
| BLUE FOREST REALTY INC. |
|
|
.jpg?src=Custom)
Dir:
416-548-7854
Bus:
416-548-7854
Fax:
416-981-7184
| Book Showing | Email a Friend |
Jump To:
At a Glance:
| Type: | Freehold - Detached |
| Area: | Middlesex |
| Municipality: | London |
| Neighbourhood: | East Q |
| Style: | 2-Storey |
| Lot Size: | 32.90 x 136.03(Feet) |
| Approximate Age: | 6-15 |
| Tax: | $4,517 |
| Beds: | 3 |
| Baths: | 4 |
| Fireplace: | Y |
| Pool: | None |
Locatin Map:
Payment Calculator:
- Color Examples
- Green
- Black and Gold
- Dark Navy Blue And Gold
- Cyan
- Black
- Purple
- Gray
- Blue and Black
- Orange and Black
- Red
- Magenta
- Gold
- Device Examples

