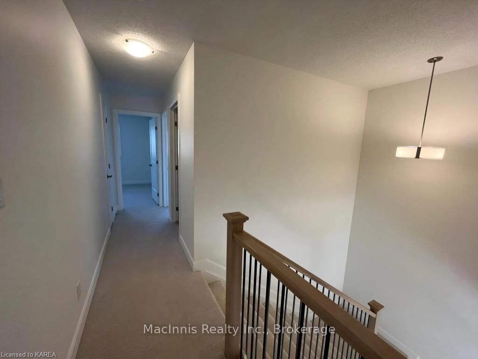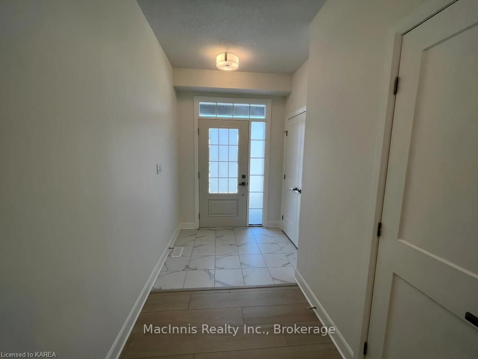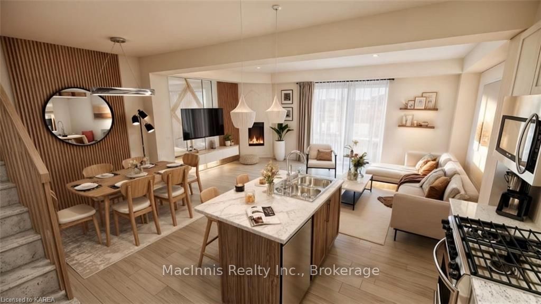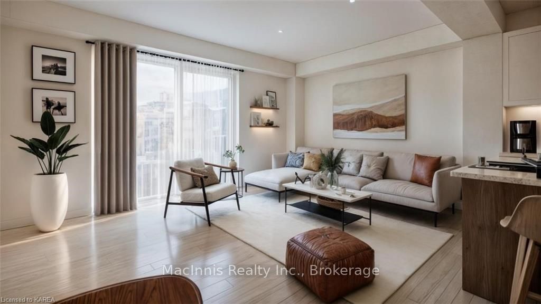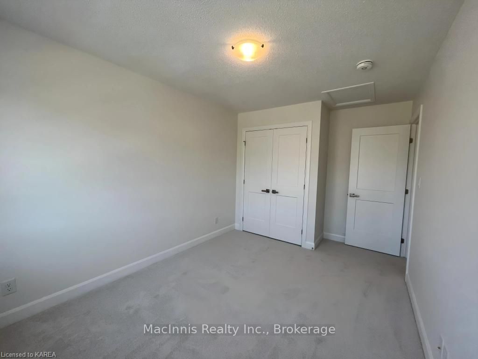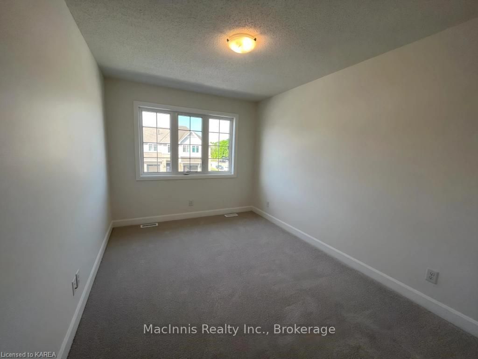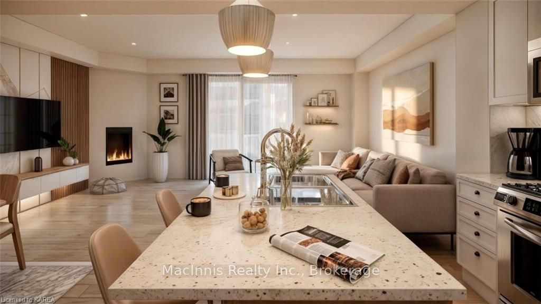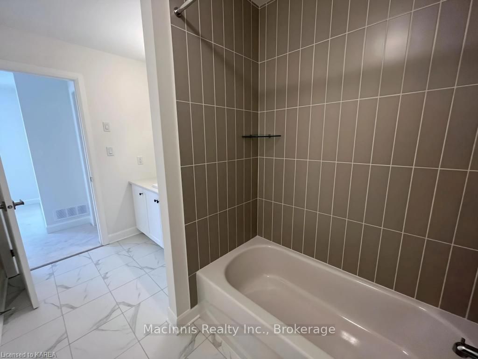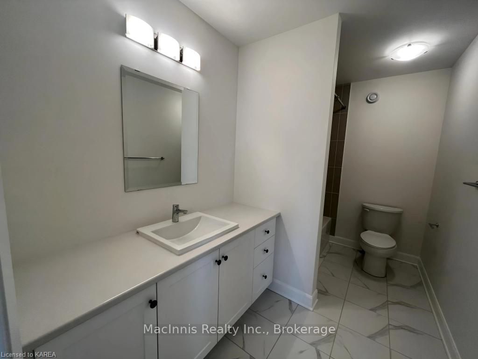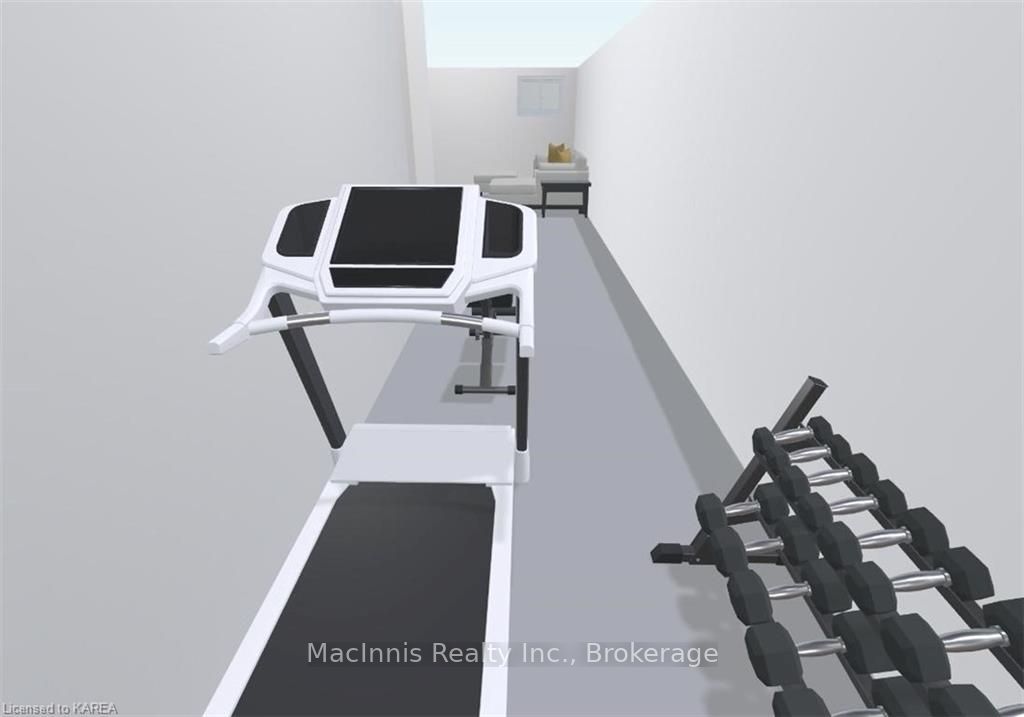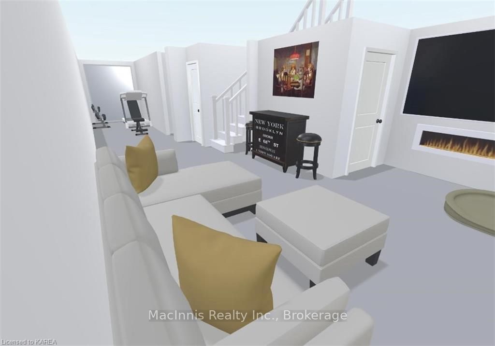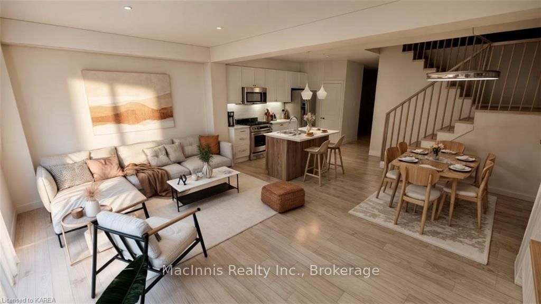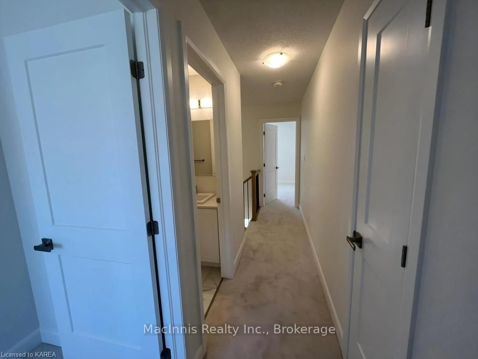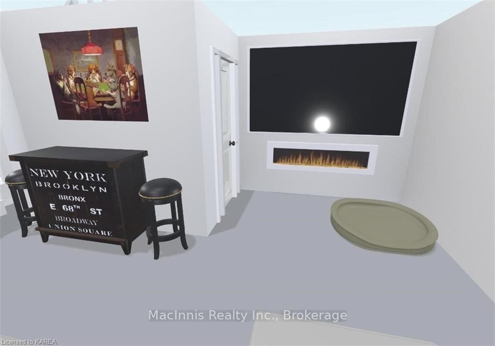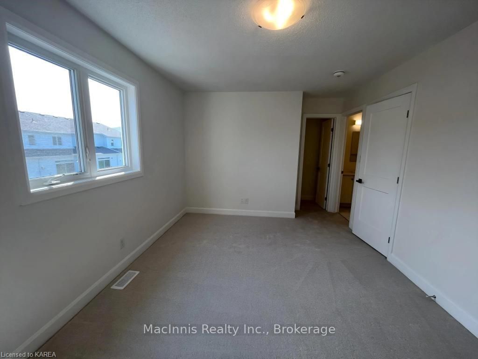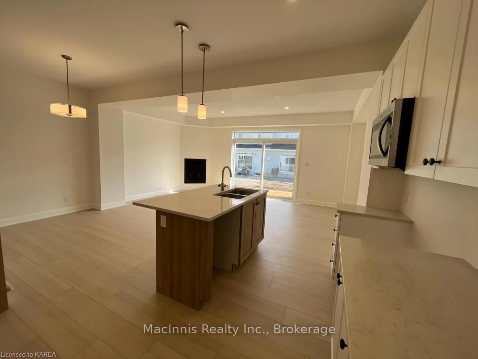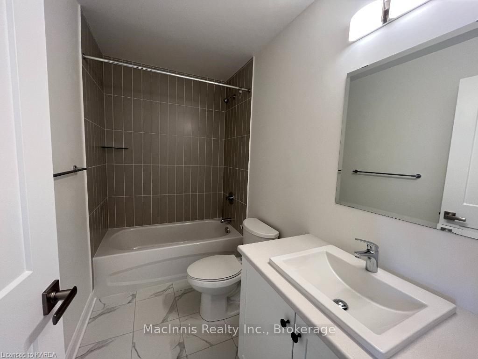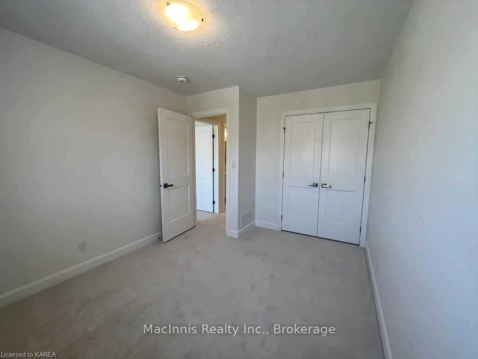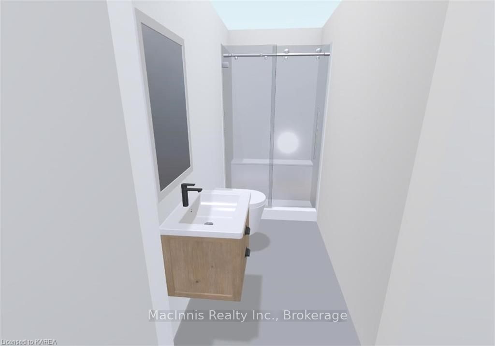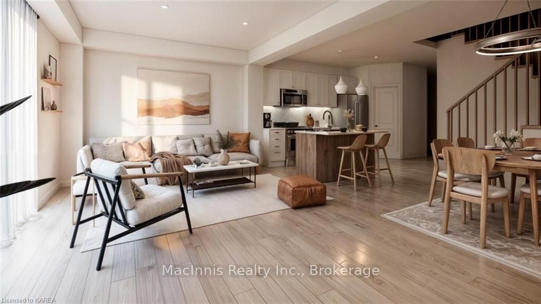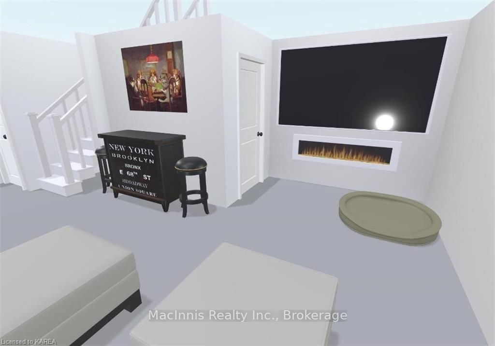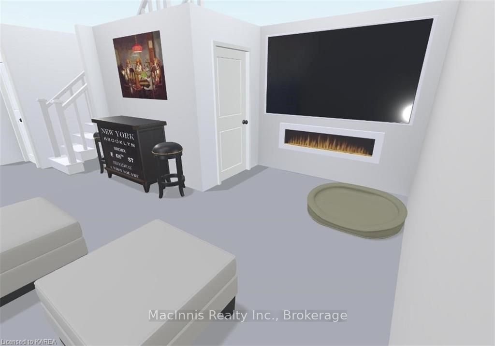$624,900
Available - For Sale
Listing ID: X9420072
1433 SUMMER STREET , Kingston, K7K 0H9, Ontario
| **ALL APPLIANCES & CUSTOM BLINDS INCLUDED, EAST END, 1500sqft + BASEMENT, GRASS DONE, PAVED DRIVEWAY DONE, READY FOR YOU TO MOVE IN NOW!** The 'Richmond' (Elevation A) offers an impressive 1,500 sq/ft of modern living space, featuring 3 bedrooms and 2.5 baths. The main floor boasts a bright and open-concept layout with a ceramic tile foyer, laminate plank flooring, and soaring 9ft ceilings. The upgraded kitchen is equipped with quartz countertops, a large centre island, walk-in pantry, pot lighting, and a built-in microwave. The inviting living room showcases a cozy corner gas fireplace and convenient patio doors leading to the rear yard. Upstairs, you'll find 3 spacious bedrooms, including a primary suite with a walk-in closet and a luxurious 4-piece ensuite bathroom. The main floor also includes a laundry room for added convenience. Built to last, this home features a standard high-efficiency furnace, HRV system, and a rough-in for a basement bathroom. Situated in the sought-after Riverview community, this location offers easy access to parks, schools, downtown, and all the amenities the east end has to offer. Don't miss your opportunity to own this beautiful townhome move-in ready and waiting for you! |
| Price | $624,900 |
| Taxes: | $4491.91 |
| Assessment: | $329000 |
| Assessment Year: | 2024 |
| Address: | 1433 SUMMER STREET , Kingston, K7K 0H9, Ontario |
| Lot Size: | 20.01 x 104.99 (Feet) |
| Acreage: | < .50 |
| Directions/Cross Streets: | Hwy 15 to Waterside Way to Summer |
| Rooms: | 11 |
| Rooms +: | 0 |
| Bedrooms: | 3 |
| Bedrooms +: | 0 |
| Kitchens: | 1 |
| Kitchens +: | 0 |
| Basement: | Full, Unfinished |
| Approximatly Age: | 0-5 |
| Property Type: | Att/Row/Twnhouse |
| Style: | 2-Storey |
| Exterior: | Stone, Vinyl Siding |
| Garage Type: | Attached |
| (Parking/)Drive: | Other |
| Drive Parking Spaces: | 1 |
| Pool: | None |
| Approximatly Age: | 0-5 |
| Fireplace/Stove: | Y |
| Heat Source: | Gas |
| Heat Type: | Forced Air |
| Central Air Conditioning: | Central Air |
| Elevator Lift: | N |
| Sewers: | Sewers |
| Water: | Municipal |
| Utilities-Gas: | Y |
$
%
Years
This calculator is for demonstration purposes only. Always consult a professional
financial advisor before making personal financial decisions.
| Although the information displayed is believed to be accurate, no warranties or representations are made of any kind. |
| MacInnis Realty Inc., Brokerage |
|
|
.jpg?src=Custom)
Dir:
416-548-7854
Bus:
416-548-7854
Fax:
416-981-7184
| Virtual Tour | Book Showing | Email a Friend |
Jump To:
At a Glance:
| Type: | Freehold - Att/Row/Twnhouse |
| Area: | Frontenac |
| Municipality: | Kingston |
| Neighbourhood: | Kingston East (Incl Barret Crt) |
| Style: | 2-Storey |
| Lot Size: | 20.01 x 104.99(Feet) |
| Approximate Age: | 0-5 |
| Tax: | $4,491.91 |
| Beds: | 3 |
| Baths: | 3 |
| Fireplace: | Y |
| Pool: | None |
Locatin Map:
Payment Calculator:
- Color Examples
- Green
- Black and Gold
- Dark Navy Blue And Gold
- Cyan
- Black
- Purple
- Gray
- Blue and Black
- Orange and Black
- Red
- Magenta
- Gold
- Device Examples

