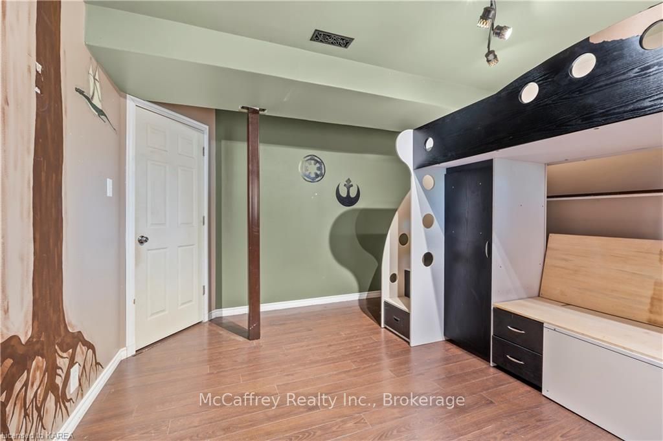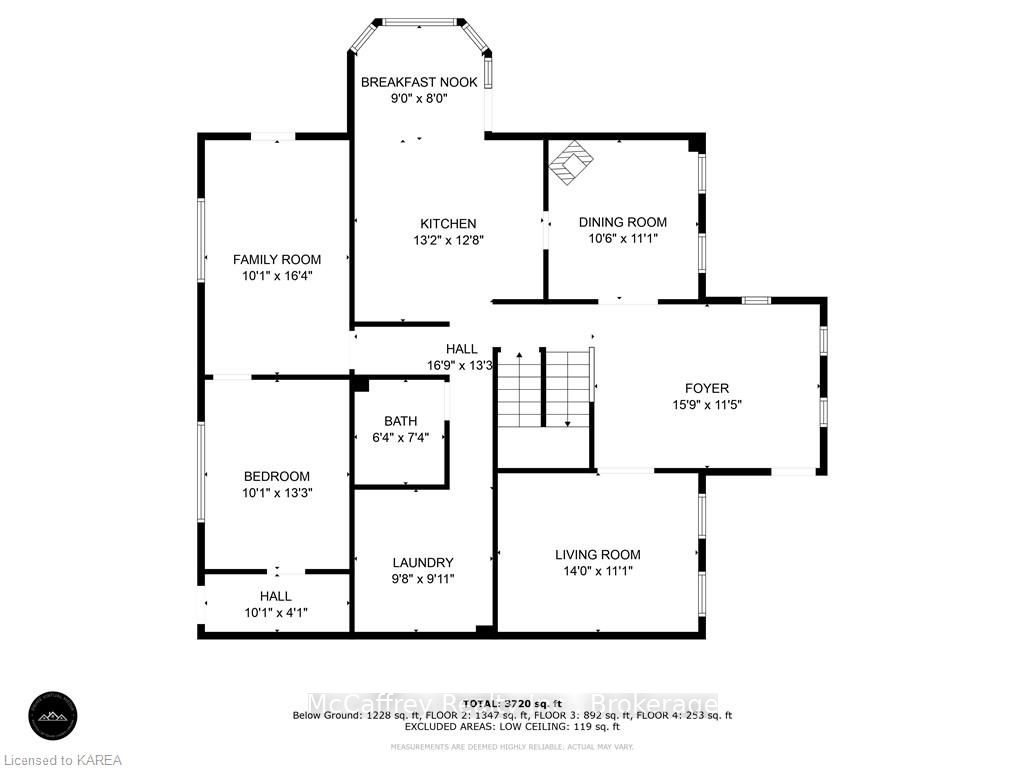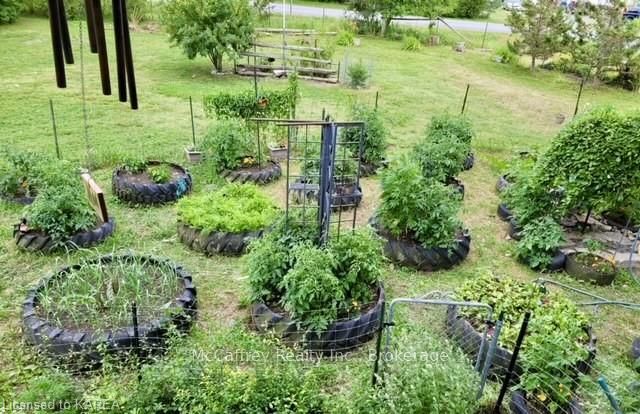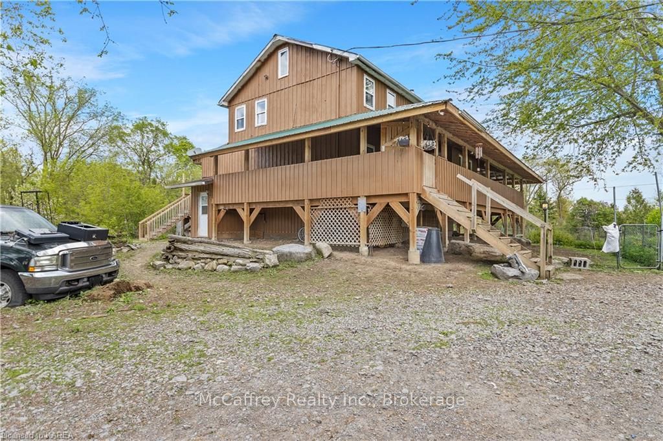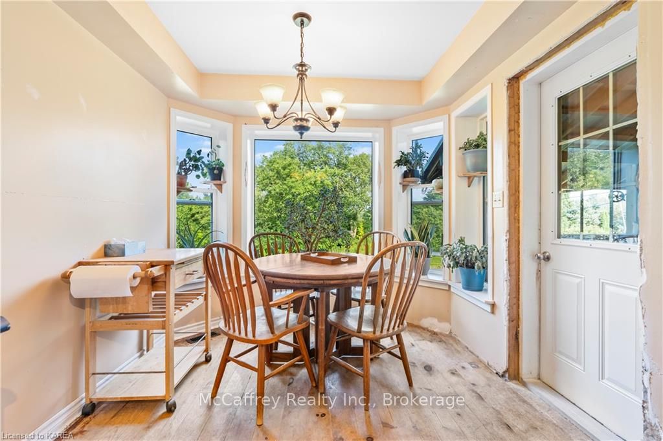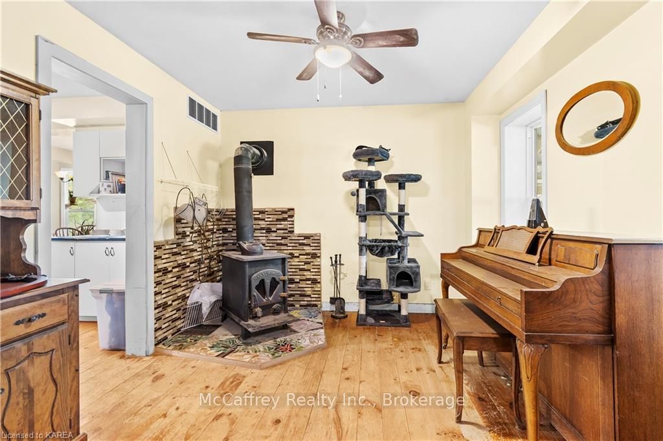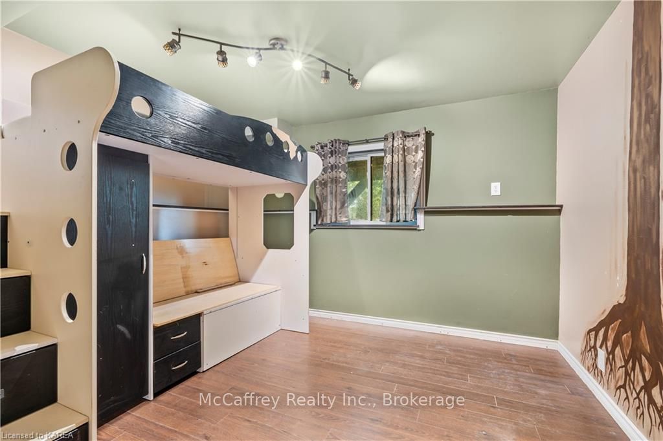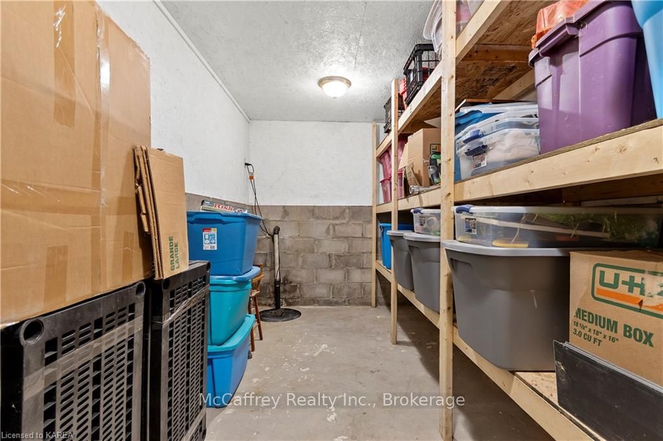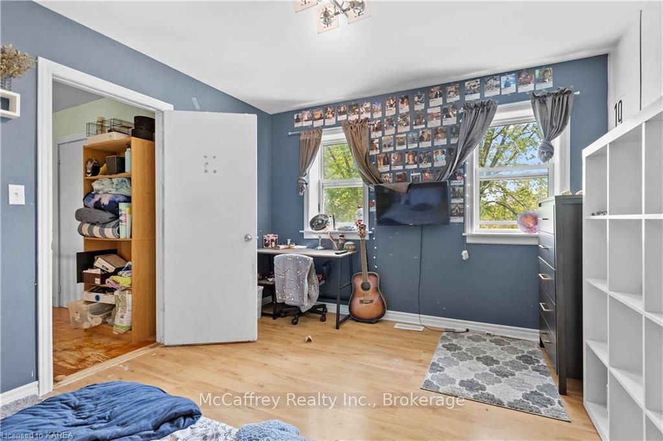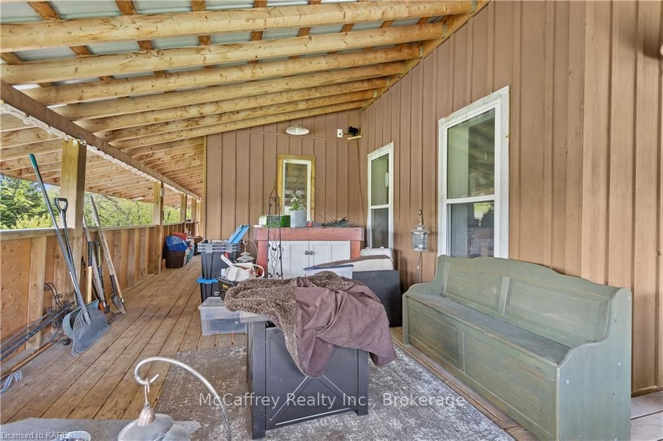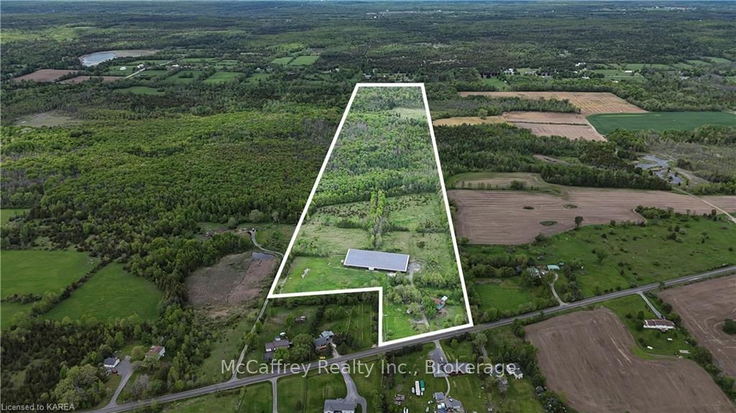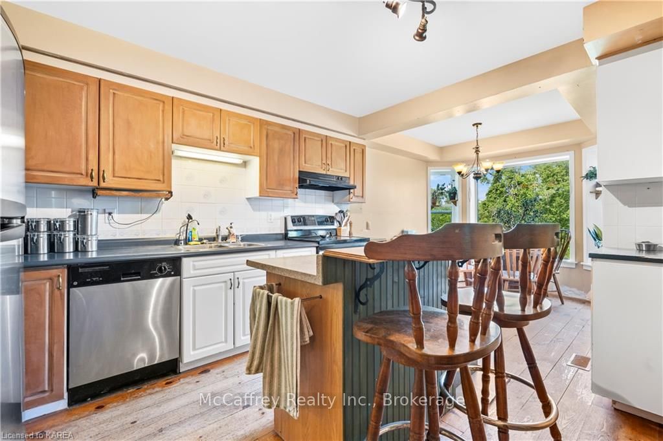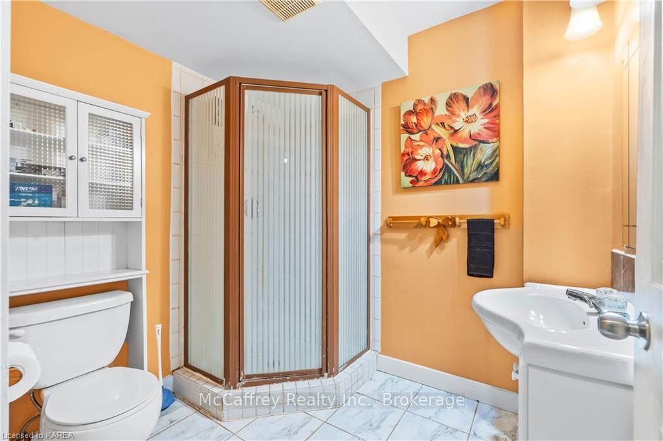$599,900
Available - For Sale
Listing ID: X9412358
201 MCGILL Rd , Stone Mills, K0K 1N0, Ontario
| Welcome to your dream sanctuary, a stunning 2-story home nestled on over 50 acres of lush landscape, where the beauty of nature greets you at every turn. This enchanting property is adorned with an array of fruit trees, towering mature trees, and a natural spring, providing a serene and picturesque backdrop to your everyday life. In addition to the breathtaking flora, the property boasts a versatile 80' x 250' all-metal building, perfectly outfitted for your current use and currently home to solar panels (building and solar contract not leased by owner - contact LA for more details), making this currently an ideal spot for any hobby or business venture you may envision. Upon arrival, you'll be charmed by the expansive covered wrap-around porch, inviting you into the large entrance. This space is not only welcoming but functional, with ample room for built-in shelves to organize all your outdoor wear. Step inside to find a cozy living room and dining room, perfect for hosting family gatherings or unwinding after a long day. The spacious kitchen is complete with a breakfast nook that overlooks the lovely front yard. This level also includes a practical 3-piece bathroom, a versatile workshop space, a convenient laundry room, and a comfortable bedroom. Ascend to the second level, where you'll discover a bright and inviting primary bedroom. This floor also features a 4 pc bath and 3 additional bedrooms, providing plenty of space for family or guests. For those looking for the perfect play area, head up the stairs to the loft, a child's wonderland that will ignite creativity and joy. The partially finished basement offers even more living space, with two additional bedrooms, ample storage solutions, and even a cold room perfect for storing perishables or homemade preserves. Whether you're seeking a peaceful retreat, a functional family home, or a place to cultivate your hobbies, this unique estate is a rare find that promises endless possibilities! |
| Price | $599,900 |
| Taxes: | $5390.67 |
| Assessment: | $384000 |
| Assessment Year: | 2021 |
| Address: | 201 MCGILL Rd , Stone Mills, K0K 1N0, Ontario |
| Acreage: | 50-99.99 |
| Directions/Cross Streets: | CTY RD 1 to CTY RD 27, right onto McGill Road. Property on left. |
| Rooms: | 15 |
| Rooms +: | 6 |
| Bedrooms: | 5 |
| Bedrooms +: | 2 |
| Kitchens: | 1 |
| Kitchens +: | 0 |
| Basement: | Unfinished, Walk-Up |
| Approximatly Age: | 31-50 |
| Property Type: | Detached |
| Style: | 2-Storey |
| Exterior: | Wood |
| Garage Type: | Outside/Surface |
| (Parking/)Drive: | Other |
| Drive Parking Spaces: | 10 |
| Pool: | None |
| Approximatly Age: | 31-50 |
| Property Features: | Fenced Yard |
| Fireplace/Stove: | N |
| Heat Source: | Propane |
| Heat Type: | Forced Air |
| Central Air Conditioning: | None |
| Elevator Lift: | N |
| Sewers: | Septic |
| Water Supply Types: | Drilled Well |
| Utilities-Hydro: | Y |
$
%
Years
This calculator is for demonstration purposes only. Always consult a professional
financial advisor before making personal financial decisions.
| Although the information displayed is believed to be accurate, no warranties or representations are made of any kind. |
| McCaffrey Realty Inc., Brokerage |
|
|
.jpg?src=Custom)
Dir:
416-548-7854
Bus:
416-548-7854
Fax:
416-981-7184
| Book Showing | Email a Friend |
Jump To:
At a Glance:
| Type: | Freehold - Detached |
| Area: | Lennox & Addington |
| Municipality: | Stone Mills |
| Neighbourhood: | Stone Mills |
| Style: | 2-Storey |
| Approximate Age: | 31-50 |
| Tax: | $5,390.67 |
| Beds: | 5+2 |
| Baths: | 2 |
| Fireplace: | N |
| Pool: | None |
Locatin Map:
Payment Calculator:
- Color Examples
- Green
- Black and Gold
- Dark Navy Blue And Gold
- Cyan
- Black
- Purple
- Gray
- Blue and Black
- Orange and Black
- Red
- Magenta
- Gold
- Device Examples

