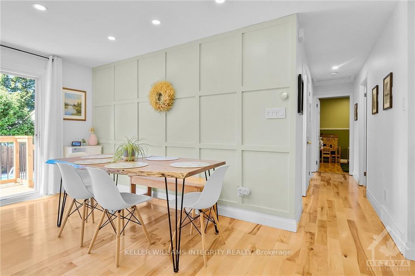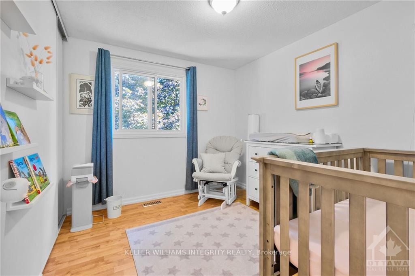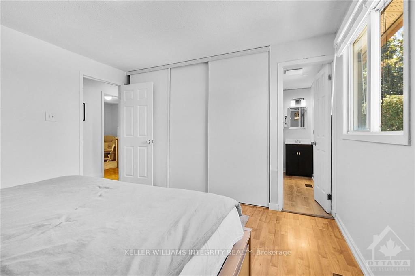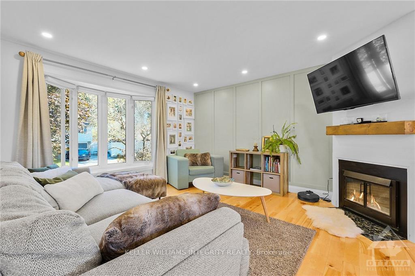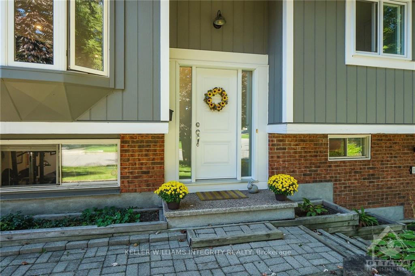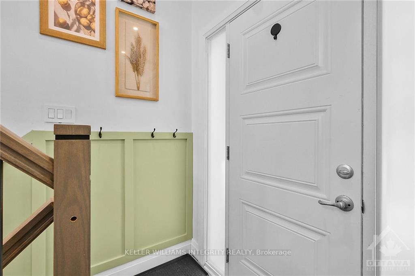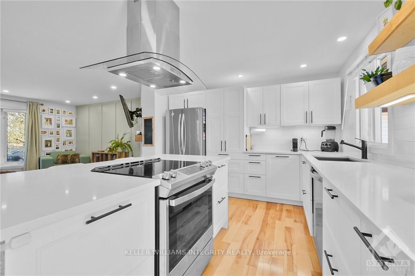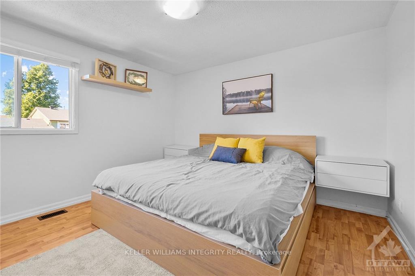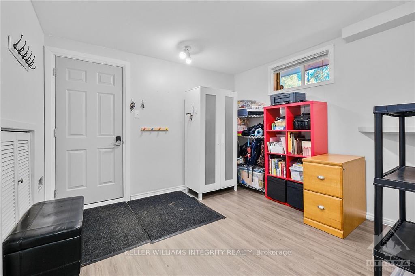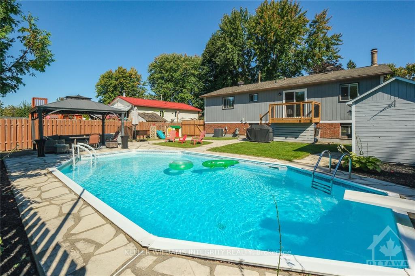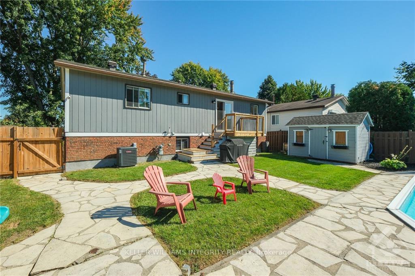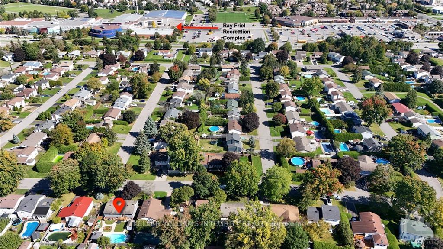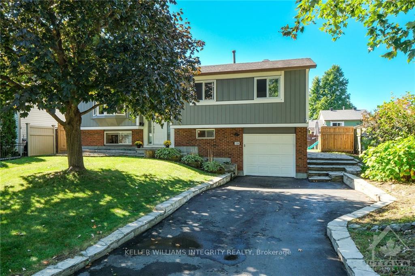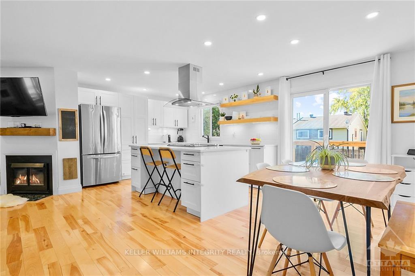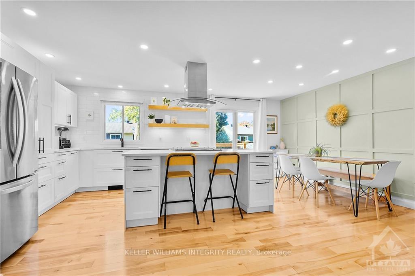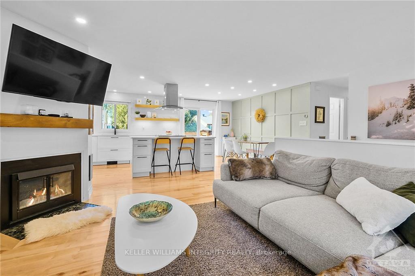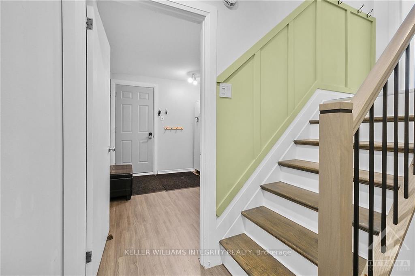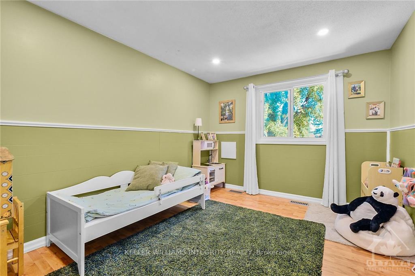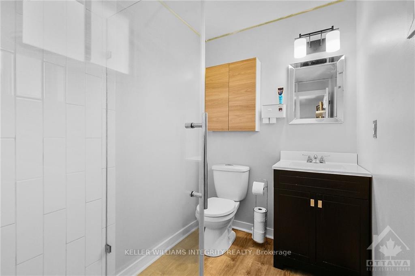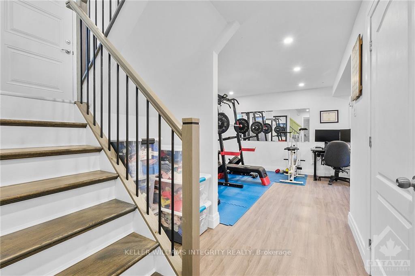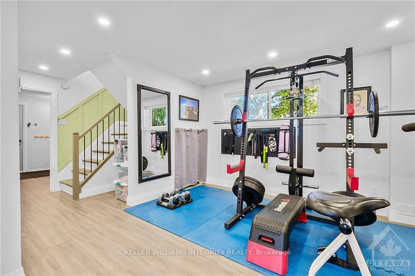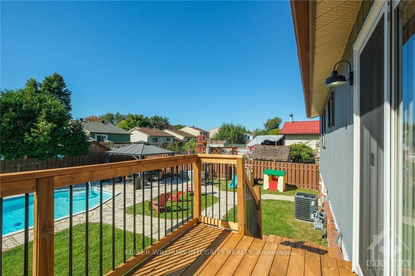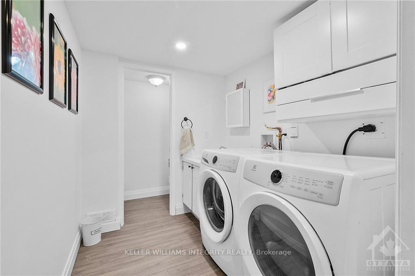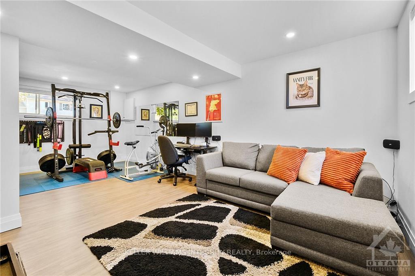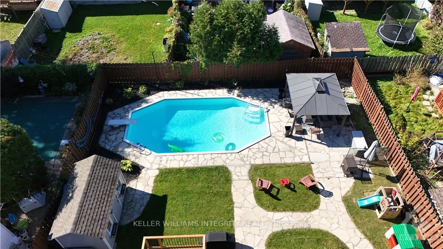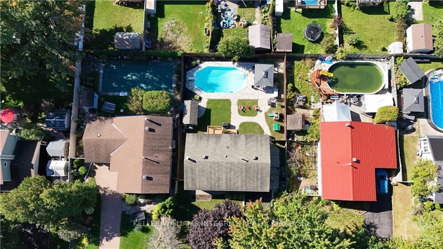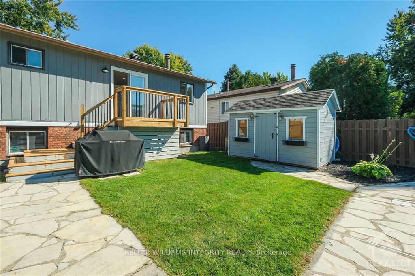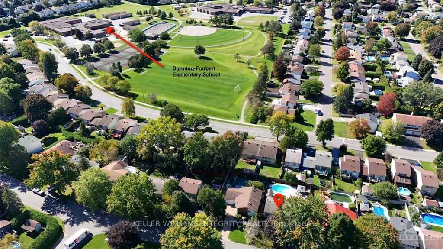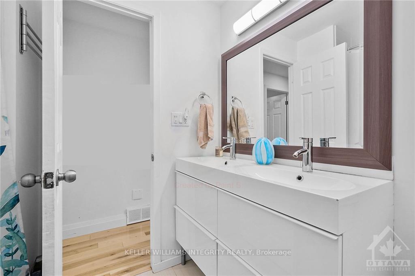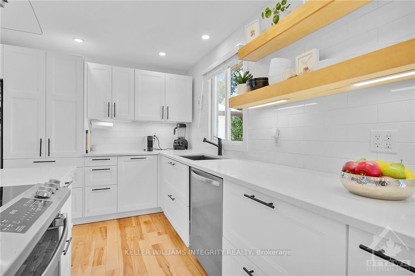$699,900
Available - For Sale
Listing ID: X10411085
1556 PAYETTE Dr , Orleans - Cumberland and Area, K1E 1S9, Ontario
| Flooring: Tile, Welcome to this stunning, renovated open-concept home in the heart of Orleans! Perfectly situated near schools, picturesque parks, recreation facilities, grocery stores, and convenient transit options, this home is ideal for families seeking a blend of modern comfort and urban convenience. Inside, you'll be greeted by an inviting, spacious open-concept design which flows effortlessly, creating an ideal space for entertaining or relaxing by the cozy fireplace. The kitchen is a chef's delight, with modern stainless steel appliances, sleek cabinetry, and ample counter space. This exquisite home offers a beautifully designed main floor with three spacious bedrooms, including a master suite with a private ensuite for added comfort and convenience. It also includes a fully finished basement with family room. Step outside to your private backyard oasis, featuring a sparkling in-ground pool, perfect for summer gatherings and unwinding with loved ones. Don't miss out on this beautiful home., Flooring: Hardwood |
| Price | $699,900 |
| Taxes: | $4341.00 |
| Address: | 1556 PAYETTE Dr , Orleans - Cumberland and Area, K1E 1S9, Ontario |
| Lot Size: | 59.92 x 99.87 (Feet) |
| Directions/Cross Streets: | From Tenth Line turn onto Des Epinettes, turn right on Prestwick, turn right onto Payette |
| Rooms: | 8 |
| Rooms +: | 0 |
| Bedrooms: | 3 |
| Bedrooms +: | 0 |
| Kitchens: | 1 |
| Kitchens +: | 0 |
| Family Room: | Y |
| Basement: | Finished, Full |
| Property Type: | Detached |
| Style: | Sidesplit 3 |
| Exterior: | Brick, Wood |
| Garage Type: | Attached |
| Pool: | Inground |
| Fireplace/Stove: | Y |
| Heat Source: | Gas |
| Heat Type: | Forced Air |
| Central Air Conditioning: | Central Air |
| Sewers: | Sewers |
| Water: | Municipal |
| Utilities-Gas: | Y |
$
%
Years
This calculator is for demonstration purposes only. Always consult a professional
financial advisor before making personal financial decisions.
| Although the information displayed is believed to be accurate, no warranties or representations are made of any kind. |
| KELLER WILLIAMS INTEGRITY REALTY |
|
|
.jpg?src=Custom)
Dir:
416-548-7854
Bus:
416-548-7854
Fax:
416-981-7184
| Book Showing | Email a Friend |
Jump To:
At a Glance:
| Type: | Freehold - Detached |
| Area: | Ottawa |
| Municipality: | Orleans - Cumberland and Area |
| Neighbourhood: | 1102 - Bilberry Creek/Queenswood Heights |
| Style: | Sidesplit 3 |
| Lot Size: | 59.92 x 99.87(Feet) |
| Tax: | $4,341 |
| Beds: | 3 |
| Fireplace: | Y |
| Pool: | Inground |
Locatin Map:
Payment Calculator:
- Color Examples
- Green
- Black and Gold
- Dark Navy Blue And Gold
- Cyan
- Black
- Purple
- Gray
- Blue and Black
- Orange and Black
- Red
- Magenta
- Gold
- Device Examples

