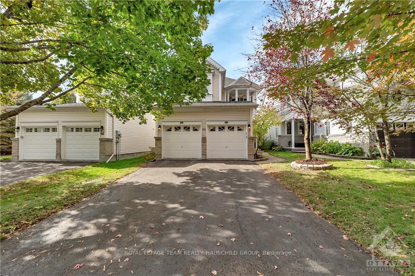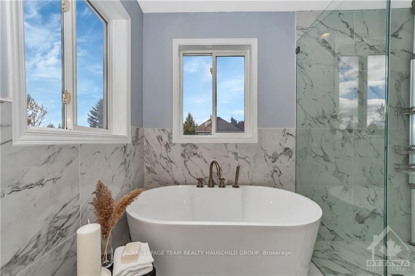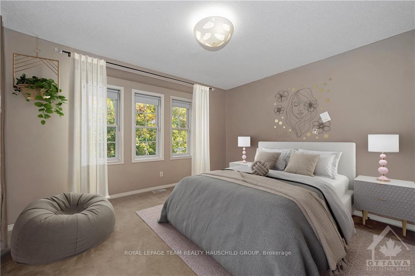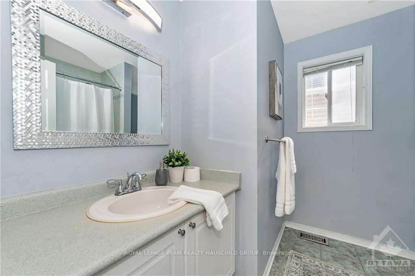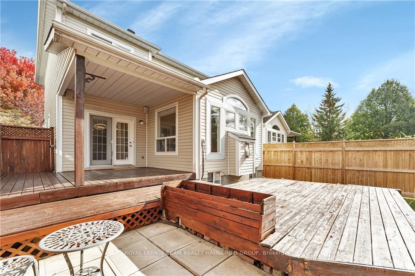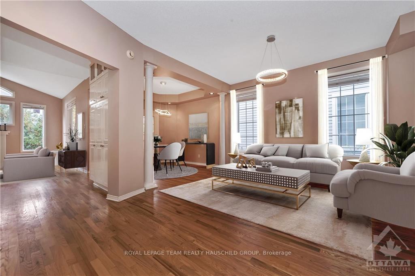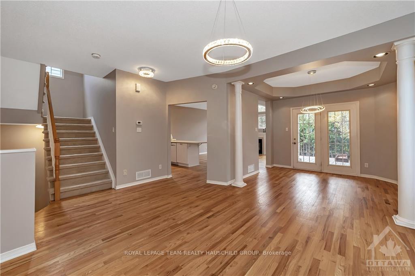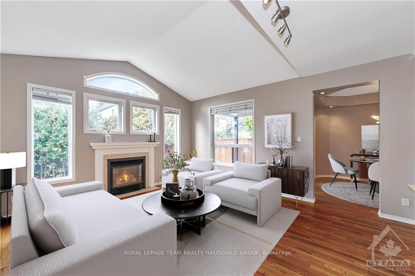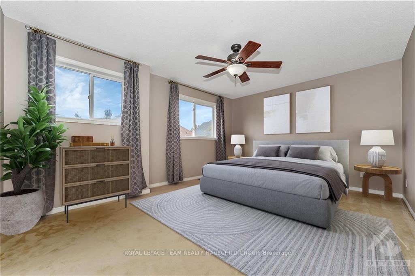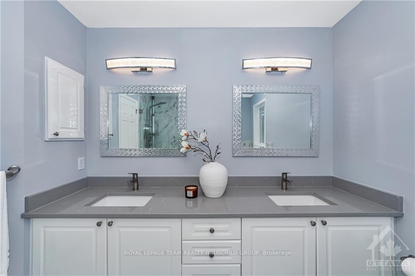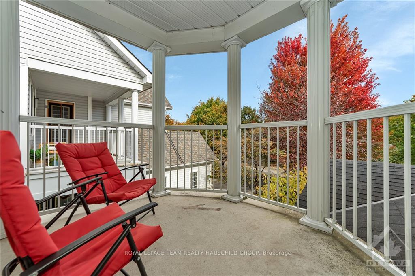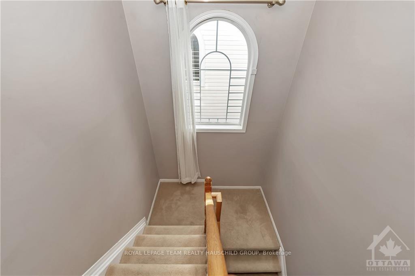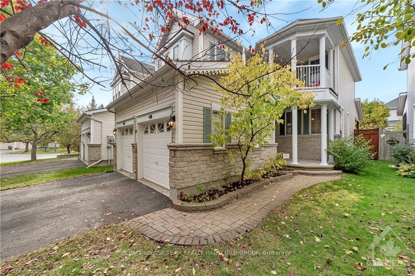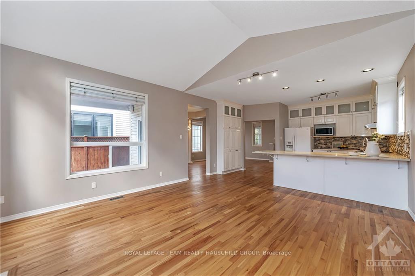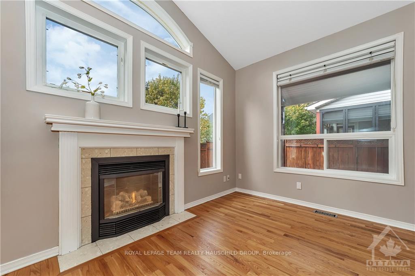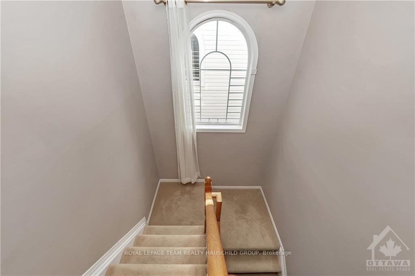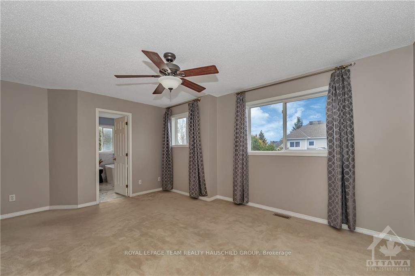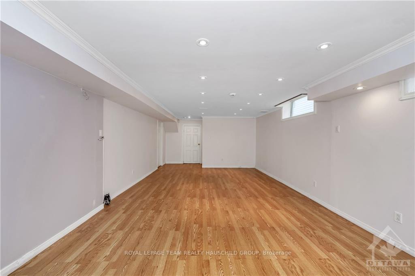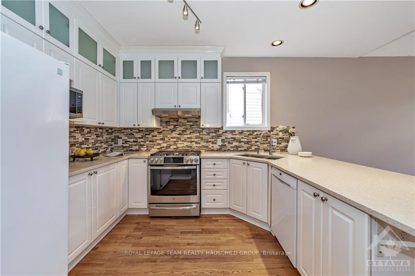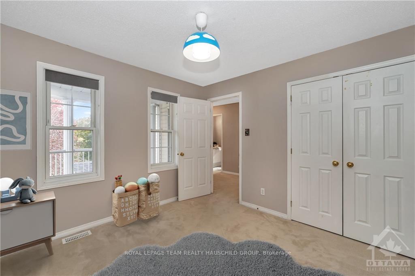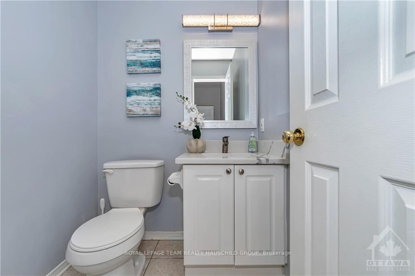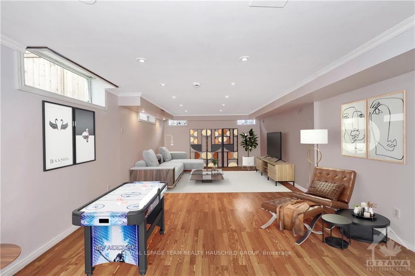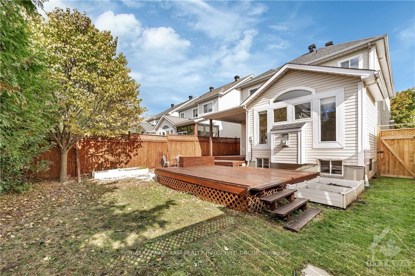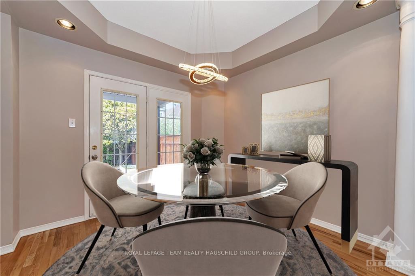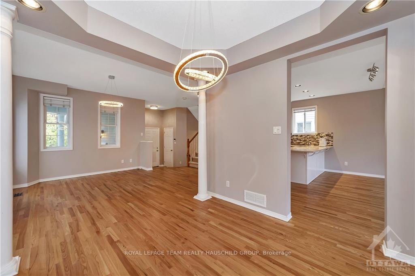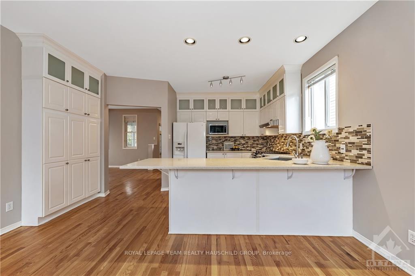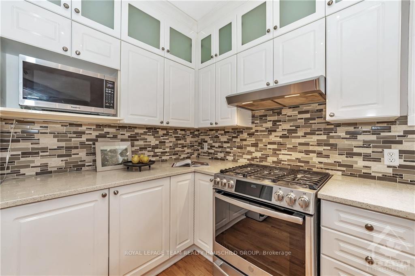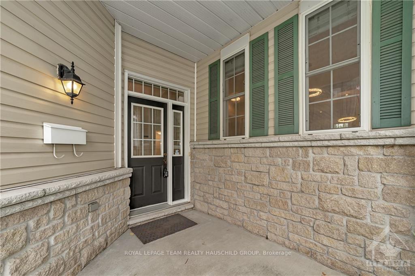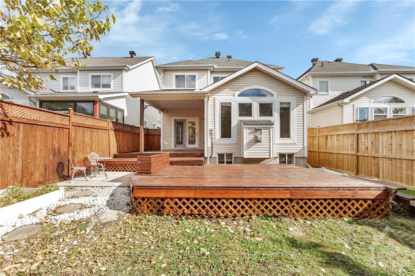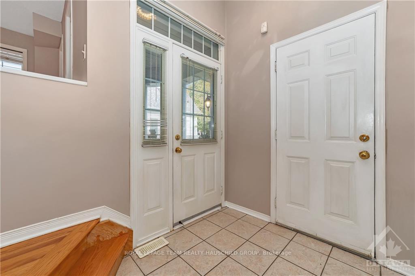$875,000
Available - For Sale
Listing ID: X9523377
44 GRENGOLD Way , Kanata, K2T 1E2, Ontario
| Location, design and sophistication collide w/this 3 bdrm 3 bth home by Phoenix. Featuring 9' ceilings on the main level, bumped out & extended family rm, finished LL, & fenced yard! HW flows throughout the main level, leading to the formal LR & DR, elegantly defined by columns & pot lights. The revamped kitchen w/quartz counters, plenty of cabinetry crowned by glass uppers, & pantry leads to the FR w/vaulted ceiling & gas FP. 2nd level features private spaces for the family, including a primary bed w/WIC & fully updated ensuite, 2 large beds, a full bath, and a BONUS covered balcony overlooking the front yard. Spacious finished LL w/pot lights & large windows includes bulk head equipped for future projector & wired for your home theatre system! Lrg laundry/utility/storage area w/RI for future 2 pc bath. 2 minute walk to Farm Boy, Kanata Centrum, parks, paths, transit, and the best schools! 24 hrs irrevocable on all offers preferred. Some photos virtually staged. |
| Price | $875,000 |
| Taxes: | $5366.00 |
| Address: | 44 GRENGOLD Way , Kanata, K2T 1E2, Ontario |
| Lot Size: | 35.01 x 114.60 (Feet) |
| Directions/Cross Streets: | HWY 417 to Terry Fox North. RIGHT on Campeau Dr. LEFT Kanata Ave. LEFT on Goldridge Dr. LEFT on Gren |
| Rooms: | 15 |
| Rooms +: | 0 |
| Bedrooms: | 3 |
| Bedrooms +: | 0 |
| Kitchens: | 1 |
| Kitchens +: | 0 |
| Family Room: | Y |
| Basement: | Finished, Full |
| Property Type: | Detached |
| Style: | 2-Storey |
| Exterior: | Other, Stone |
| Garage Type: | Attached |
| Drive Parking Spaces: | 2 |
| Pool: | None |
| Property Features: | Fenced Yard, Park, Public Transit |
| Fireplace/Stove: | Y |
| Heat Source: | Gas |
| Heat Type: | Forced Air |
| Central Air Conditioning: | Central Air |
| Sewers: | Sewers |
| Water: | Municipal |
| Utilities-Gas: | Y |
$
%
Years
This calculator is for demonstration purposes only. Always consult a professional
financial advisor before making personal financial decisions.
| Although the information displayed is believed to be accurate, no warranties or representations are made of any kind. |
| ROYAL LEPAGE TEAM REALTY HAUSCHILD GROUP |
|
|
.jpg?src=Custom)
Dir:
416-548-7854
Bus:
416-548-7854
Fax:
416-981-7184
| Virtual Tour | Book Showing | Email a Friend |
Jump To:
At a Glance:
| Type: | Freehold - Detached |
| Area: | Ottawa |
| Municipality: | Kanata |
| Neighbourhood: | 9007 - Kanata - Kanata Lakes/Heritage Hills |
| Style: | 2-Storey |
| Lot Size: | 35.01 x 114.60(Feet) |
| Tax: | $5,366 |
| Beds: | 3 |
| Baths: | 3 |
| Fireplace: | Y |
| Pool: | None |
Locatin Map:
Payment Calculator:
- Color Examples
- Green
- Black and Gold
- Dark Navy Blue And Gold
- Cyan
- Black
- Purple
- Gray
- Blue and Black
- Orange and Black
- Red
- Magenta
- Gold
- Device Examples

