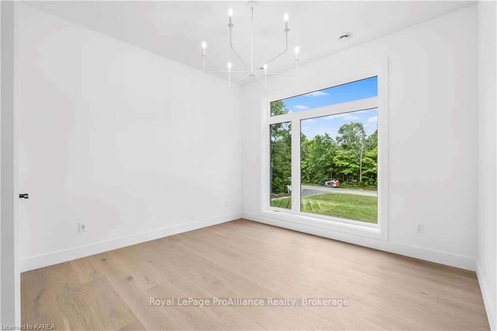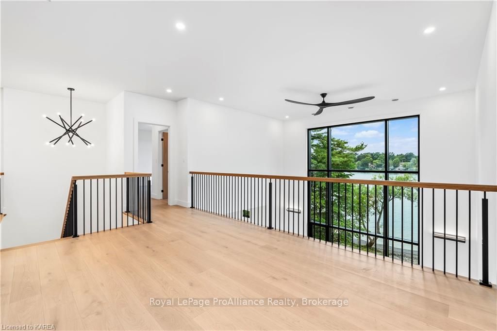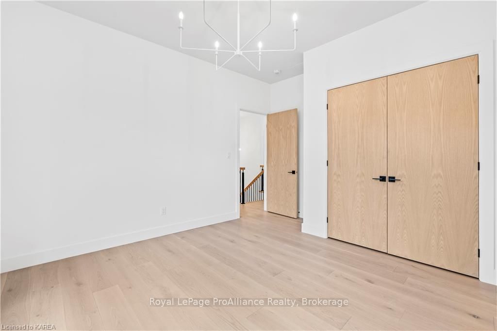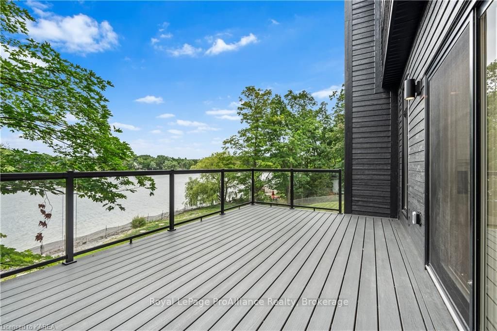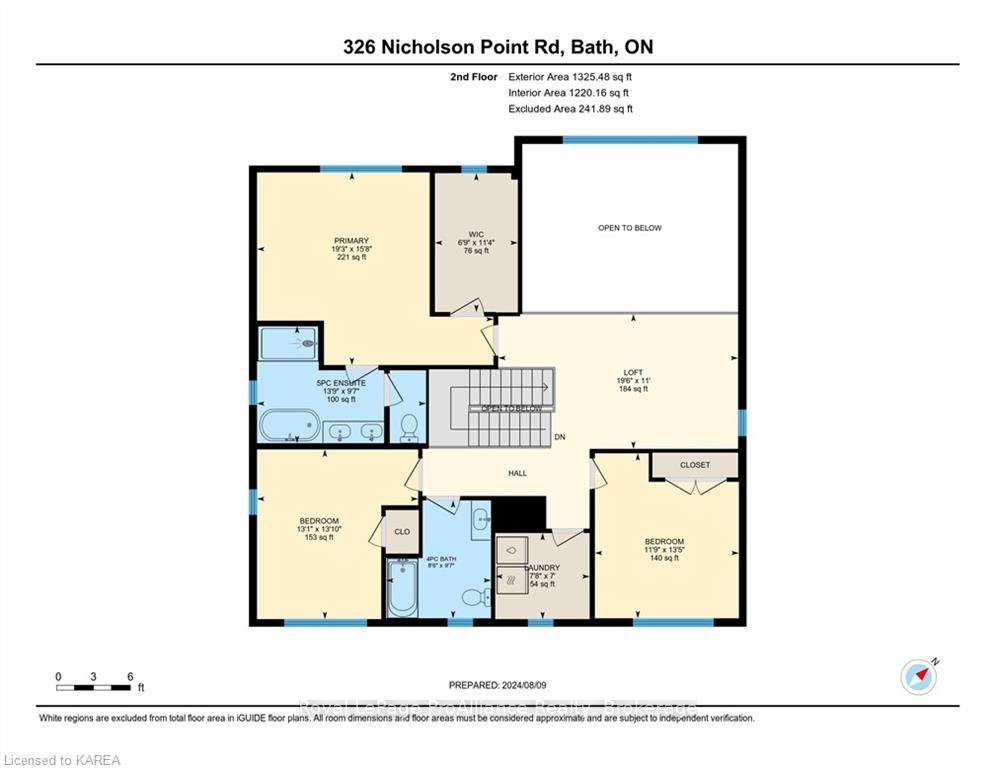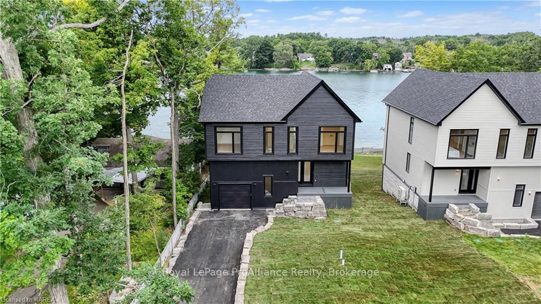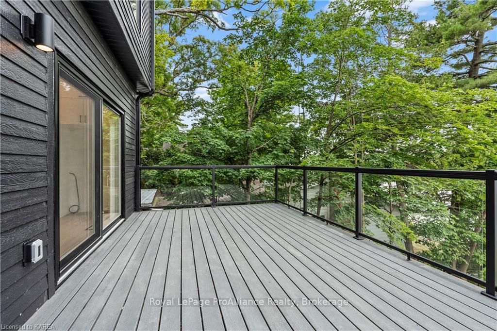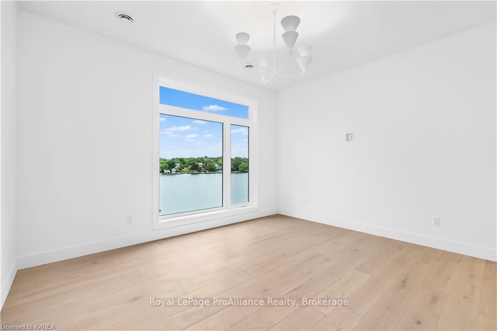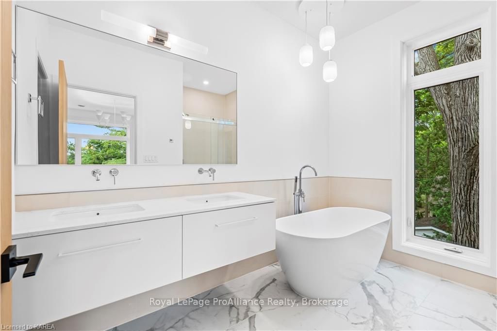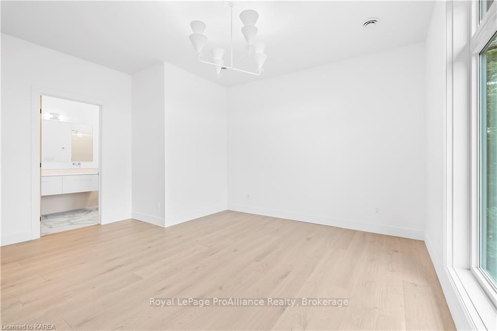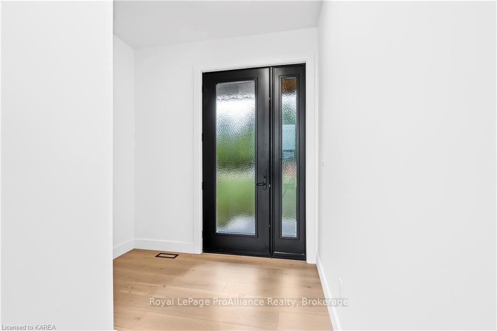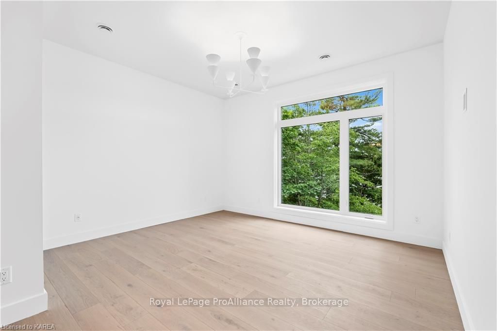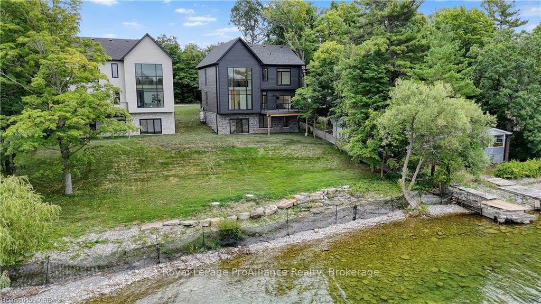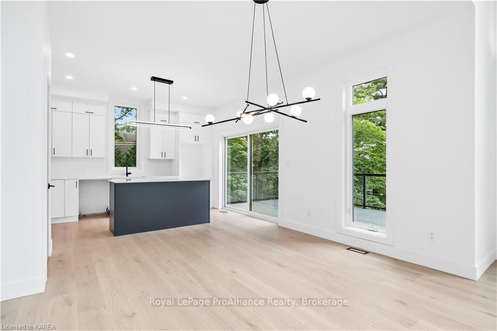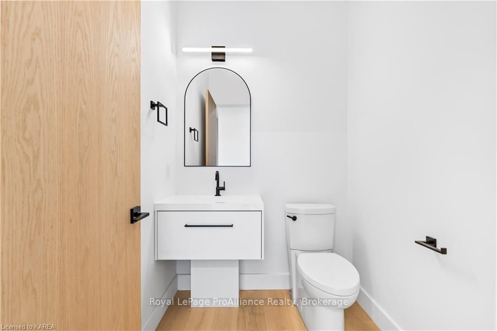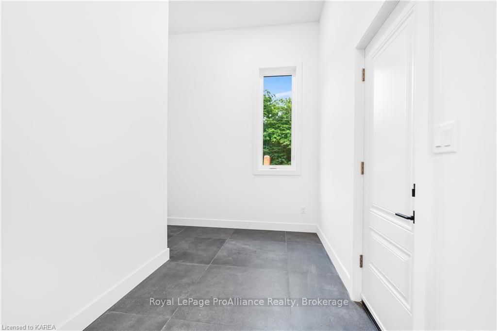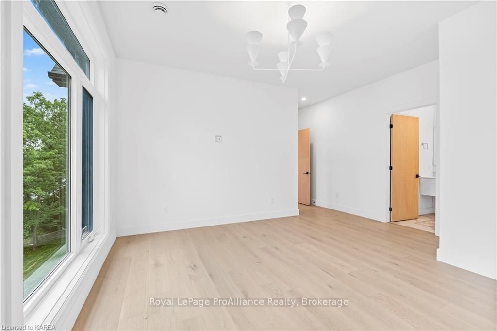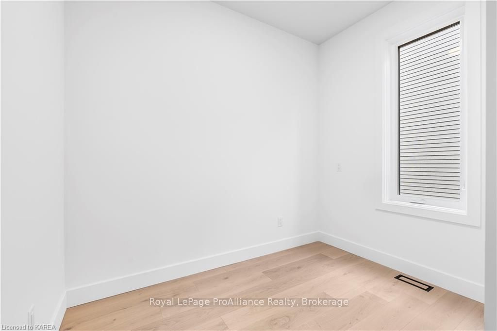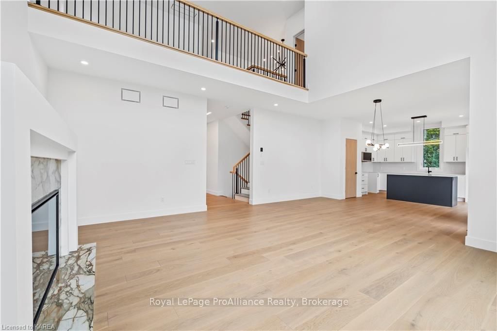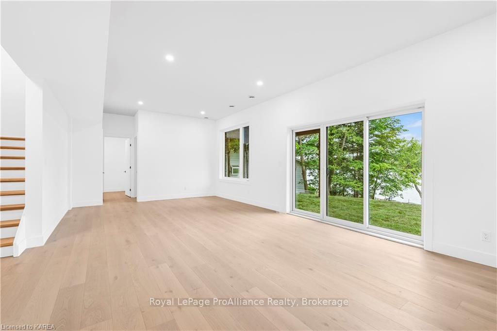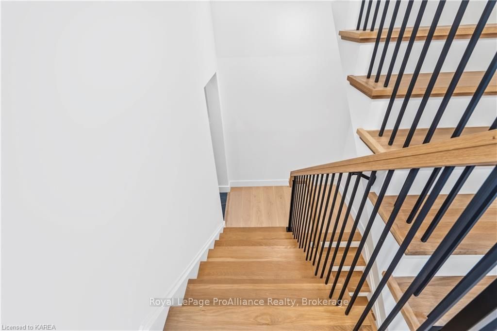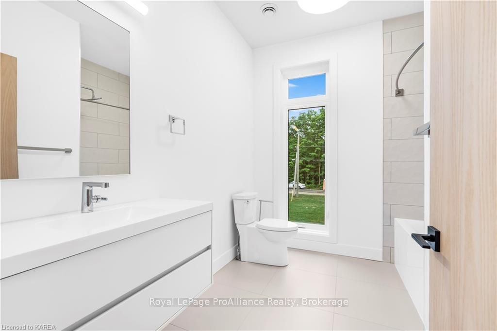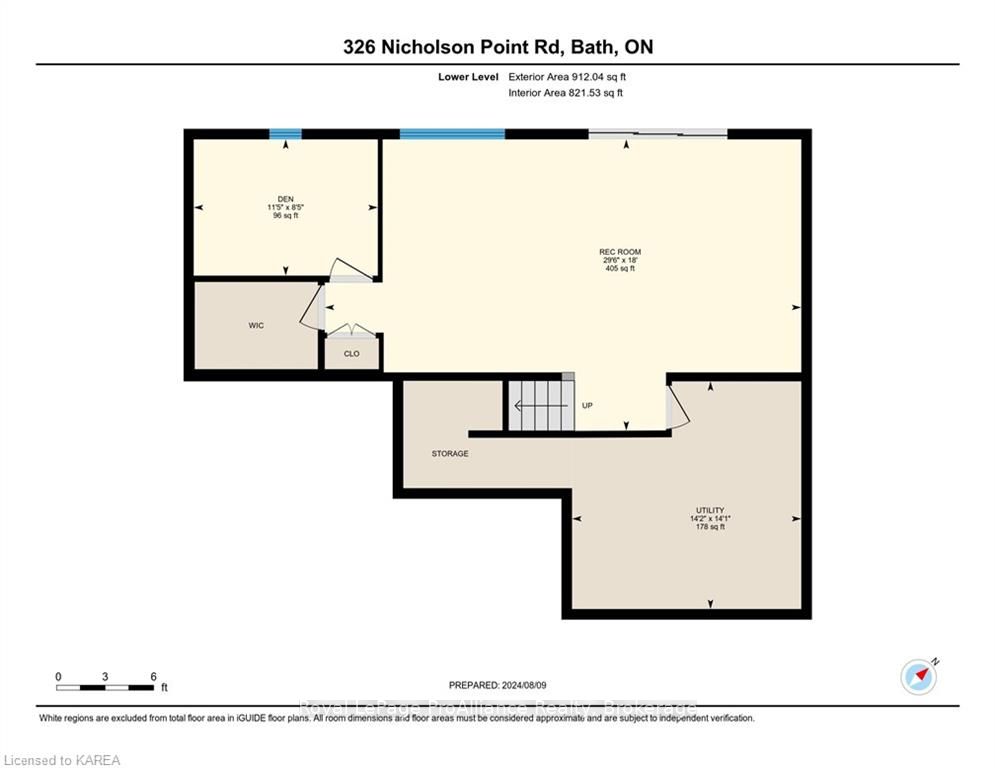$1,690,000
Available - For Sale
Listing ID: X9411902
326 NICHOLSON PT Rd , Loyalist, K0H 1G0, Ontario
| Brand-new, architecturally designed 2-storey home on the shores of Lake Ontario in Parrott's Bay, located in the exclusive Nicholson Point neighborhood on a private cul-de-sac surrounded by conservation area, walking trails, and parks. With over 65 feet of pristine water frontage, this property is excellent for swimming and provides beautiful westerly water views. Step inside to an open-concept main level that features a designer kitchen, complete with a pantry that flows into the dining area and living room, featuring soaring vaulted ceilings, a porcelain slab fireplace, and expansive windows that frame the stunning lake views. This level also includes a lovely 2pc powder room, a versatile walk-in closet or office space, and direct access from the heated 1.5-car garage to a spacious mudroom. The upper level features a loft that overlooks the living area below, offering continued panoramic views of the lake. This space is perfect for a home office or family area. The second level includes 3 generously sized bedrooms, including a luxurious master suite and a private 5pc ensuite. A 4pc bathroom and a separate laundry room complete this floor. The fully finished walk-out lower level provides even more views of the lake. This space includes a large storage and utility room, an additional bedroom, and an additional room that could serve as a bathroom. Designed by RAW Design and interiors by Stone & Associates. |
| Price | $1,690,000 |
| Taxes: | $3767.20 |
| Assessment: | $236000 |
| Assessment Year: | 2024 |
| Address: | 326 NICHOLSON PT Rd , Loyalist, K0H 1G0, Ontario |
| Lot Size: | 47.66 x 237.60 (Acres) |
| Acreage: | < .50 |
| Directions/Cross Streets: | Bath Road to Edgewood Road to Nicholson Pt Rd |
| Rooms: | 12 |
| Rooms +: | 3 |
| Bedrooms: | 3 |
| Bedrooms +: | 1 |
| Kitchens: | 1 |
| Kitchens +: | 0 |
| Basement: | Finished, W/O |
| Approximatly Age: | New |
| Property Type: | Detached |
| Style: | 2-Storey |
| Exterior: | Stone, Wood |
| Garage Type: | Attached |
| (Parking/)Drive: | Other |
| Drive Parking Spaces: | 4 |
| Pool: | None |
| Approximatly Age: | New |
| Property Features: | Golf |
| Fireplace/Stove: | Y |
| Heat Source: | Electric |
| Heat Type: | Forced Air |
| Central Air Conditioning: | Central Air |
| Elevator Lift: | N |
| Sewers: | Septic |
| Water Supply Types: | Unknown |
$
%
Years
This calculator is for demonstration purposes only. Always consult a professional
financial advisor before making personal financial decisions.
| Although the information displayed is believed to be accurate, no warranties or representations are made of any kind. |
| Royal LePage ProAlliance Realty, Brokerage |
|
|
.jpg?src=Custom)
Dir:
416-548-7854
Bus:
416-548-7854
Fax:
416-981-7184
| Book Showing | Email a Friend |
Jump To:
At a Glance:
| Type: | Freehold - Detached |
| Area: | Lennox & Addington |
| Municipality: | Loyalist |
| Neighbourhood: | Lennox and Addington - South |
| Style: | 2-Storey |
| Lot Size: | 47.66 x 237.60(Acres) |
| Approximate Age: | New |
| Tax: | $3,767.2 |
| Beds: | 3+1 |
| Baths: | 3 |
| Fireplace: | Y |
| Pool: | None |
Locatin Map:
Payment Calculator:
- Color Examples
- Green
- Black and Gold
- Dark Navy Blue And Gold
- Cyan
- Black
- Purple
- Gray
- Blue and Black
- Orange and Black
- Red
- Magenta
- Gold
- Device Examples

