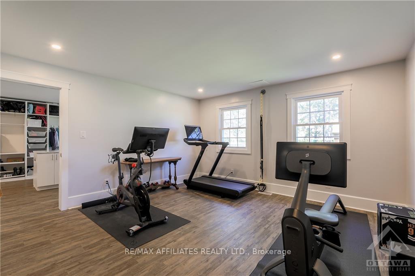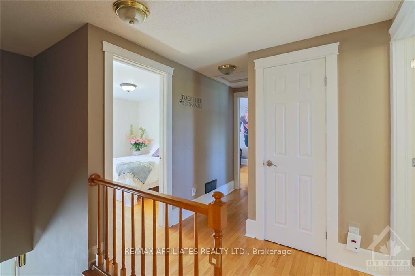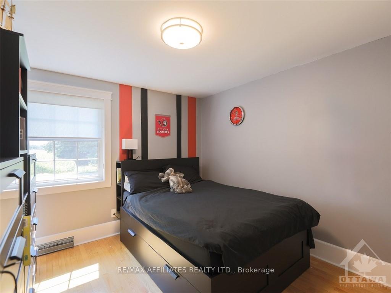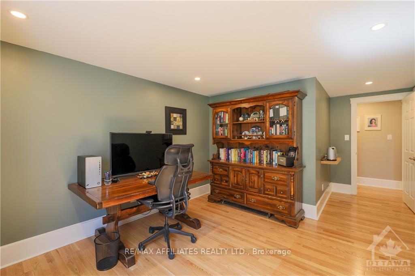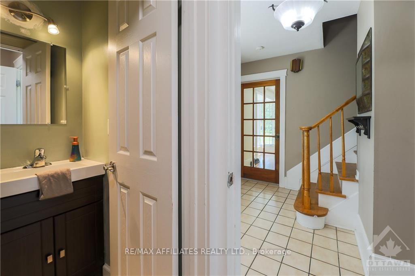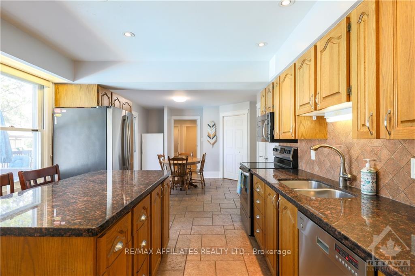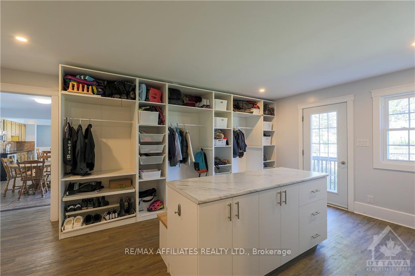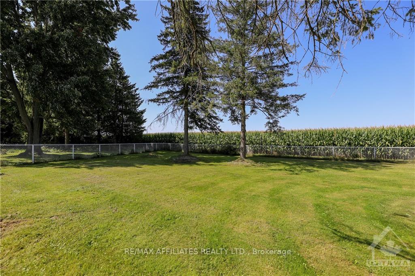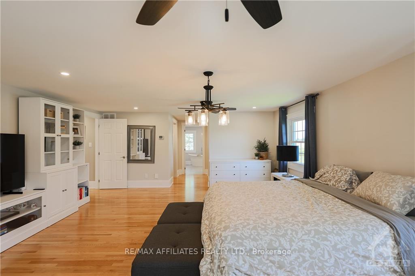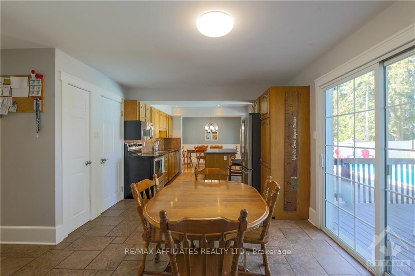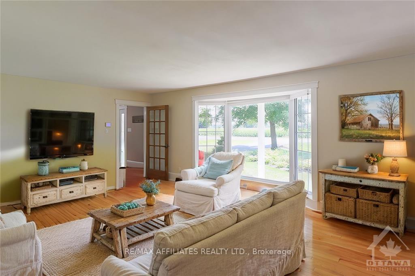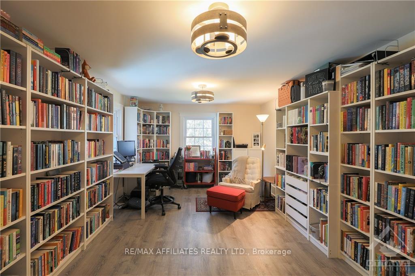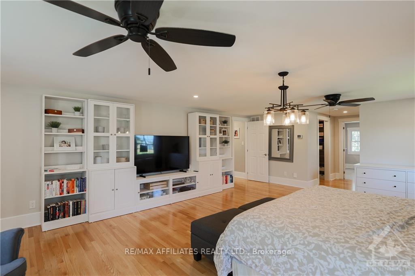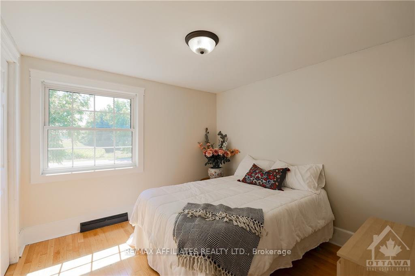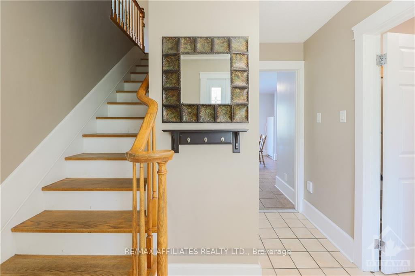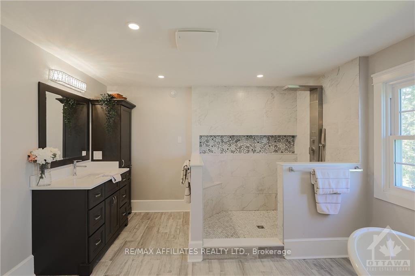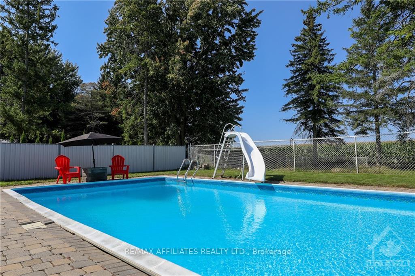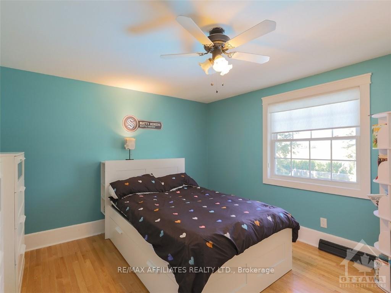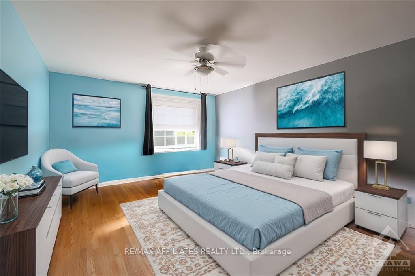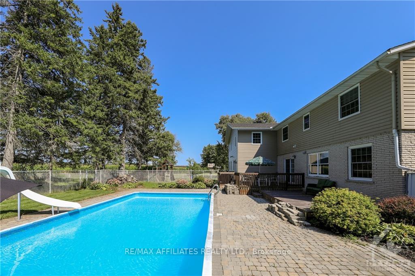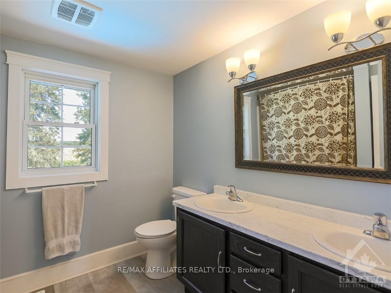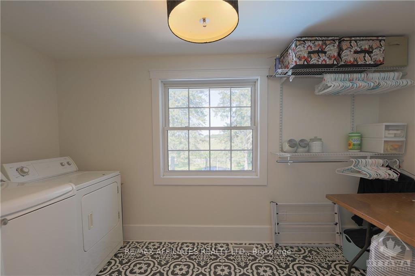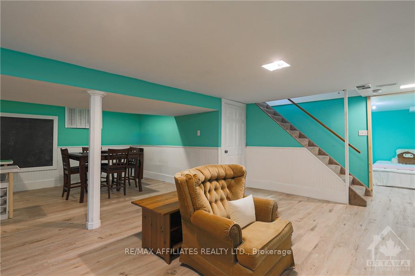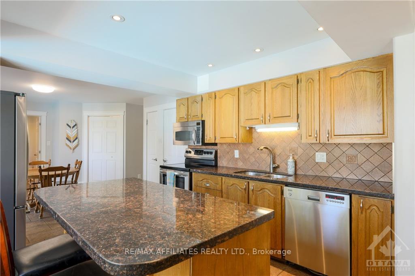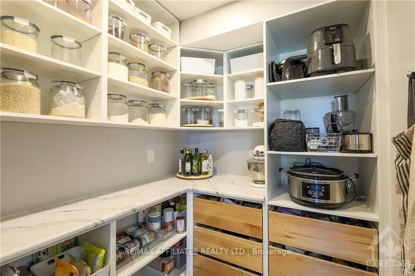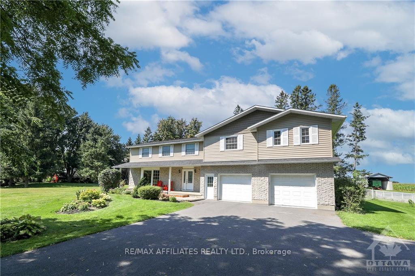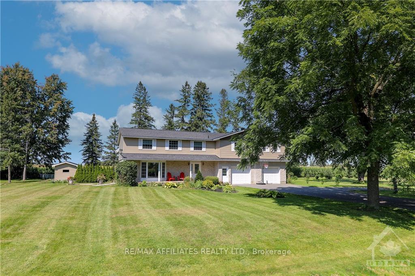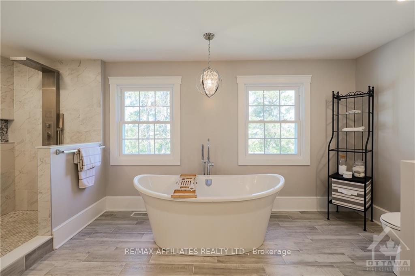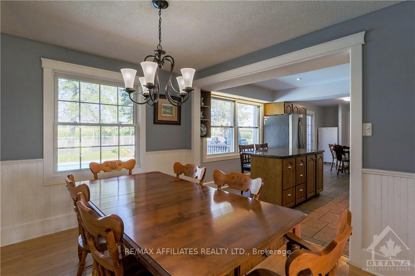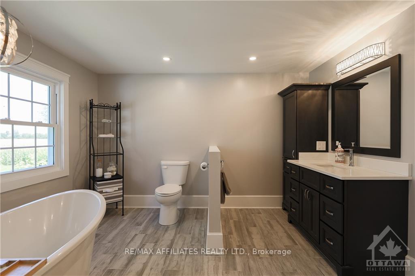$674,900
Available - For Sale
Listing ID: X9518947
12183 COUNTY 18 Rd , South Dundas, K0C 2H0, Ontario
| Flooring: Tile, Flooring: Vinyl, Welcome to the ultimate family haven! This stunning 5bed/3bath home is designed w/both space & style in mind, boasting 2 dedicated home offices that can easily flex into a new space as your family grows. The primary suite offers a true escape, w/double walk-in closets & a spa-like ensuite! The heart of the home, you'll find an open-concept kitchen perfect for family gatherings; spacious, inviting, & ready for everyone to cook, eat, & connect. An oversized pantry w/custom built-ins ensures you can keep everything organized (or just hide the mess when guests arrive!). The expansive 210sqft. mudroom? It's the ultimate space to keep all your outdoor gear & everyday essentials sorted. Step outside to your private fenced backyard, complete w/an in-ground pool a perfect space for kids, pets, and endless summer fun, all framed by serene views of surrounding farm fields. Located in a peaceful community, this home offers the charm of country living w/easy access to local amenities., Flooring: Hardwood |
| Price | $674,900 |
| Taxes: | $5650.00 |
| Address: | 12183 COUNTY 18 Rd , South Dundas, K0C 2H0, Ontario |
| Lot Size: | 145.00 x 203.72 (Feet) |
| Directions/Cross Streets: | Head southeast on County Rd 31, Turn right onto Dundela Rd/County Rd 18 & the destination will be on |
| Rooms: | 15 |
| Rooms +: | 0 |
| Bedrooms: | 5 |
| Bedrooms +: | 0 |
| Kitchens: | 1 |
| Kitchens +: | 0 |
| Family Room: | Y |
| Basement: | Full, Part Fin |
| Property Type: | Detached |
| Style: | 2-Storey |
| Exterior: | Brick, Other |
| Garage Type: | Other |
| Drive Parking Spaces: | 6 |
| Pool: | Inground |
| Property Features: | Electric Car, Fenced Yard, Golf, Park, Wooded/Treed |
| Fireplace/Stove: | N |
| Heat Source: | Propane |
| Heat Type: | Forced Air |
| Central Air Conditioning: | Central Air |
| Sewers: | Septic |
| Water: | Well |
| Water Supply Types: | Drilled Well |
$
%
Years
This calculator is for demonstration purposes only. Always consult a professional
financial advisor before making personal financial decisions.
| Although the information displayed is believed to be accurate, no warranties or representations are made of any kind. |
| RE/MAX AFFILIATES REALTY LTD. |
|
|
.jpg?src=Custom)
Dir:
416-548-7854
Bus:
416-548-7854
Fax:
416-981-7184
| Virtual Tour | Book Showing | Email a Friend |
Jump To:
At a Glance:
| Type: | Freehold - Detached |
| Area: | Stormont, Dundas and Glengarry |
| Municipality: | South Dundas |
| Neighbourhood: | 704 - South Dundas (Williamsburgh) Twp |
| Style: | 2-Storey |
| Lot Size: | 145.00 x 203.72(Feet) |
| Tax: | $5,650 |
| Beds: | 5 |
| Baths: | 3 |
| Fireplace: | N |
| Pool: | Inground |
Locatin Map:
Payment Calculator:
- Color Examples
- Green
- Black and Gold
- Dark Navy Blue And Gold
- Cyan
- Black
- Purple
- Gray
- Blue and Black
- Orange and Black
- Red
- Magenta
- Gold
- Device Examples

