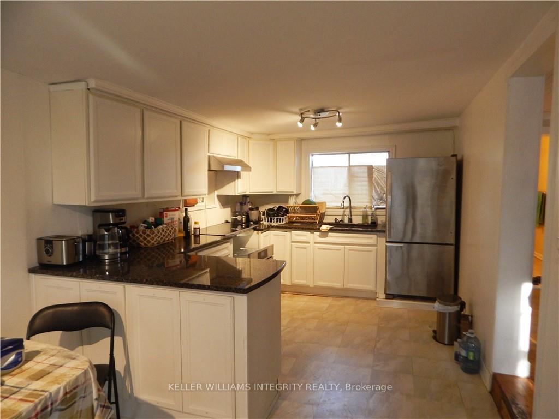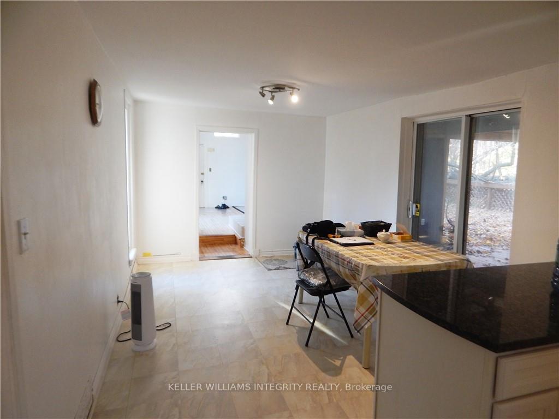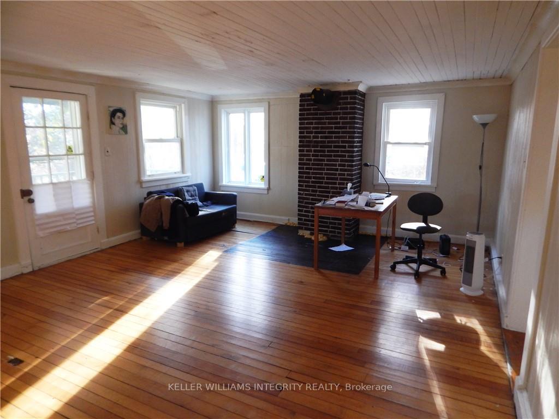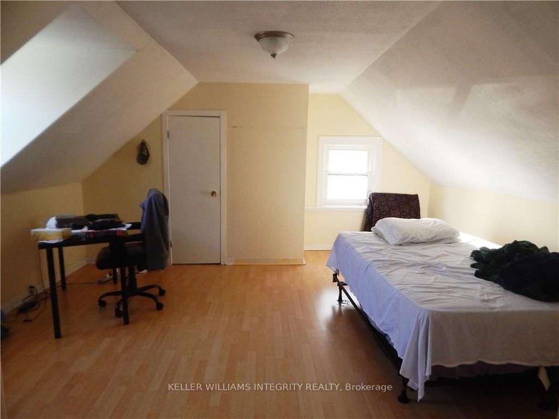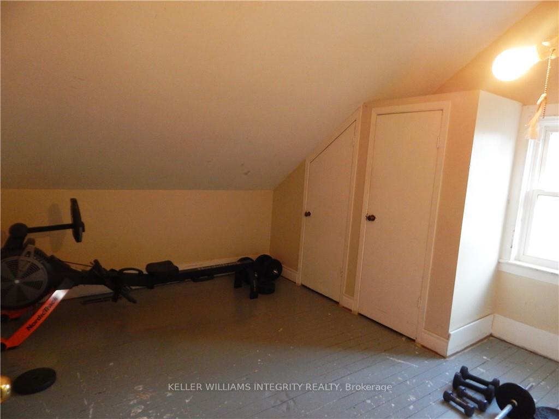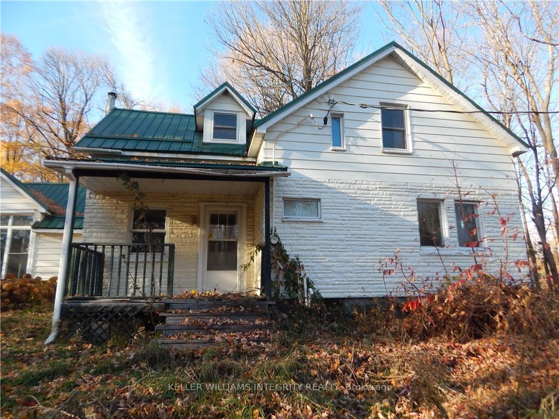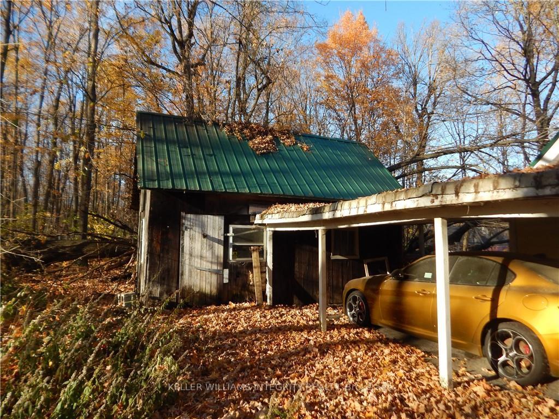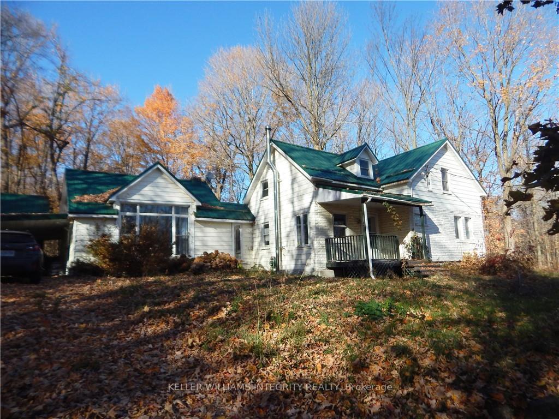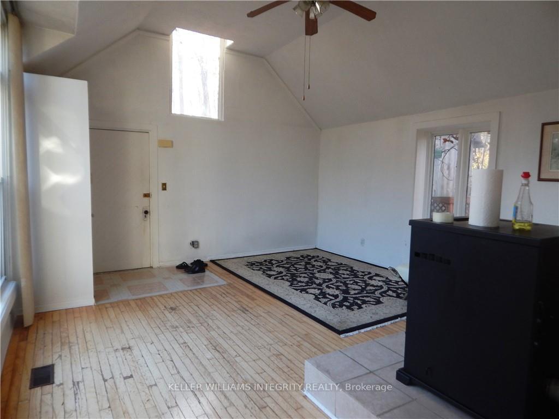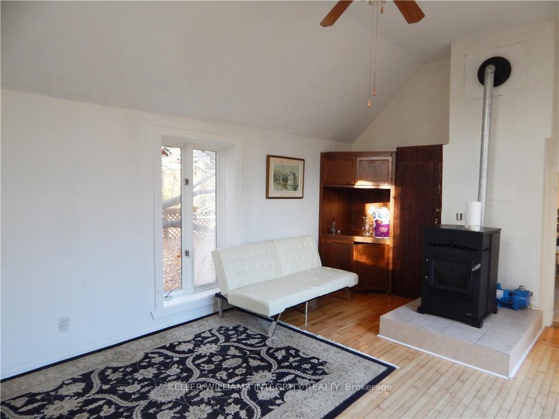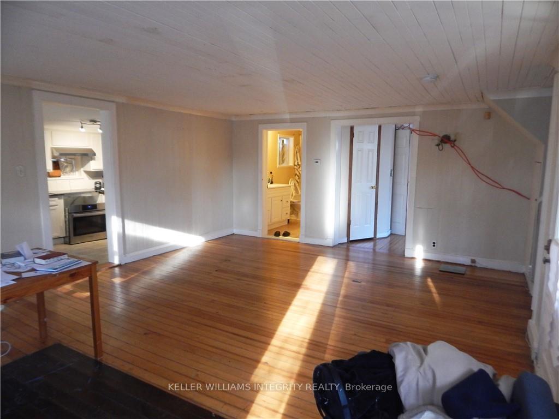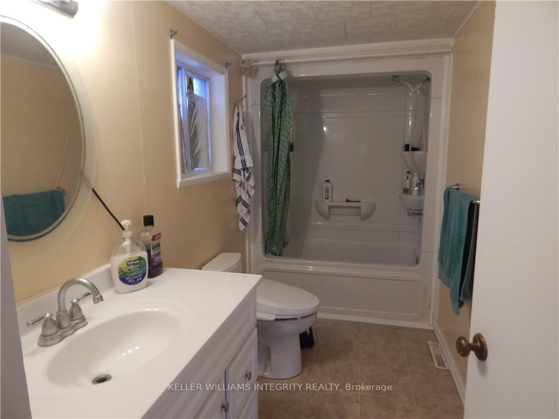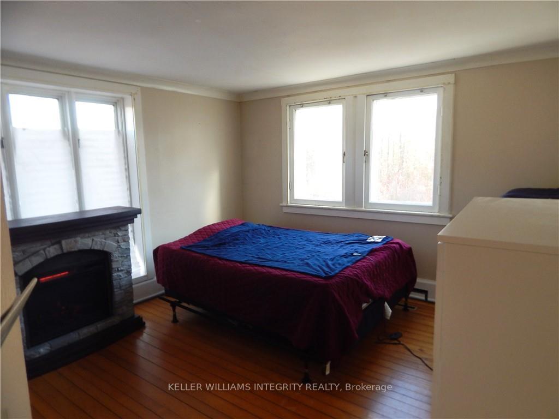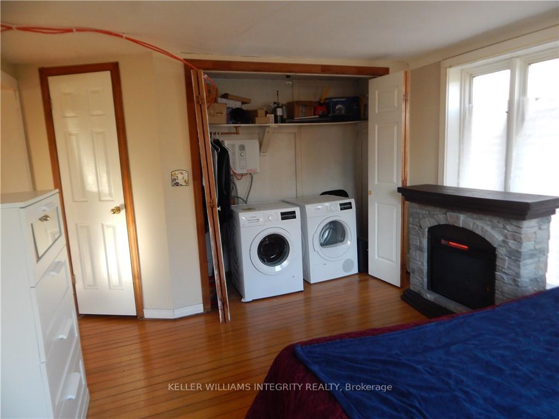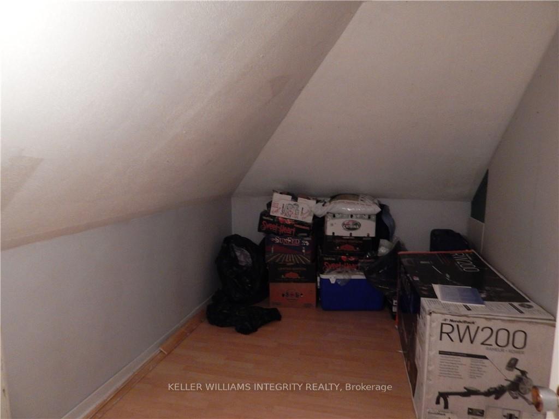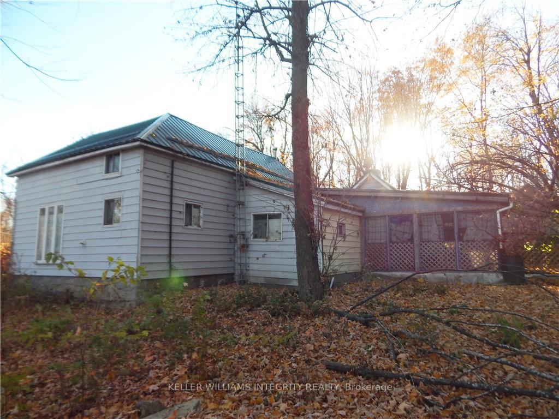$420,000
Available - For Sale
Listing ID: X10410840
20785 OLD HWY 2 , South Glengarry, K0C 1N0, Ontario
| Flooring: Tile, Flooring: Hardwood, This grand family home, dating back to 1900, offers endless possibilities! It features a spacious family room with soaring vaulted ceilings and the warmth of a pellet stove. The kitchen boasts ample cabinetry and a generous dining area that opens onto the back deck through patio doors. The main floor is completed by an expansive living room, a bedroom, and a 4-piece bath. Upstairs, a vast primary bedroom awaits, along with two additional bedrooms. Updates in the last 5yrs include a metal roof, an on-demand hot water system, a new holding tank for the septic system, and a well pump. Abundant windows provide a flood of natural light, and the surrounding trees offer the seclusion of country living, yet it's just minutes away from Lancaster. Book your viewing today! |
| Price | $420,000 |
| Taxes: | $1.00 |
| Address: | 20785 OLD HWY 2 , South Glengarry, K0C 1N0, Ontario |
| Lot Size: | 104.90 x 139.77 (Feet) |
| Directions/Cross Streets: | From Lancaster Village head East on Old Highway 2, property is on the North side. |
| Rooms: | 9 |
| Rooms +: | 0 |
| Bedrooms: | 4 |
| Bedrooms +: | 0 |
| Kitchens: | 1 |
| Kitchens +: | 0 |
| Family Room: | Y |
| Basement: | Crawl Space, Unfinished |
| Property Type: | Detached |
| Style: | 1 1/2 Storey |
| Exterior: | Brick, Other |
| Garage Type: | Carport |
| Pool: | None |
| Property Features: | Golf, Park, Major Highway, Wooded/Treed |
| Fireplace/Stove: | Y |
| Heat Source: | Propane |
| Heat Type: | Forced Air |
| Central Air Conditioning: | None |
| Sewers: | Septic |
| Water: | Well |
| Water Supply Types: | Dug Well |
$
%
Years
This calculator is for demonstration purposes only. Always consult a professional
financial advisor before making personal financial decisions.
| Although the information displayed is believed to be accurate, no warranties or representations are made of any kind. |
| KELLER WILLIAMS INTEGRITY REALTY |
|
|
.jpg?src=Custom)
Dir:
416-548-7854
Bus:
416-548-7854
Fax:
416-981-7184
| Book Showing | Email a Friend |
Jump To:
At a Glance:
| Type: | Freehold - Detached |
| Area: | Stormont, Dundas and Glengarry |
| Municipality: | South Glengarry |
| Neighbourhood: | 724 - South Glengarry (Lancaster) Twp |
| Style: | 1 1/2 Storey |
| Lot Size: | 104.90 x 139.77(Feet) |
| Tax: | $1 |
| Beds: | 4 |
| Baths: | 1 |
| Fireplace: | Y |
| Pool: | None |
Locatin Map:
Payment Calculator:
- Color Examples
- Green
- Black and Gold
- Dark Navy Blue And Gold
- Cyan
- Black
- Purple
- Gray
- Blue and Black
- Orange and Black
- Red
- Magenta
- Gold
- Device Examples

