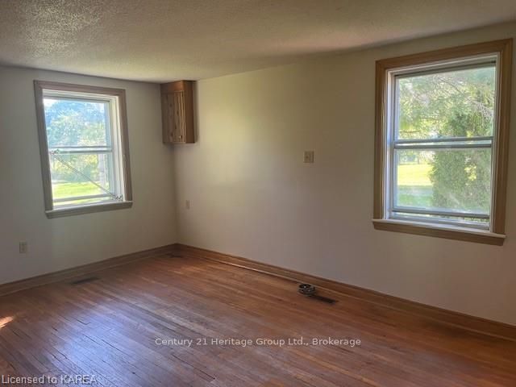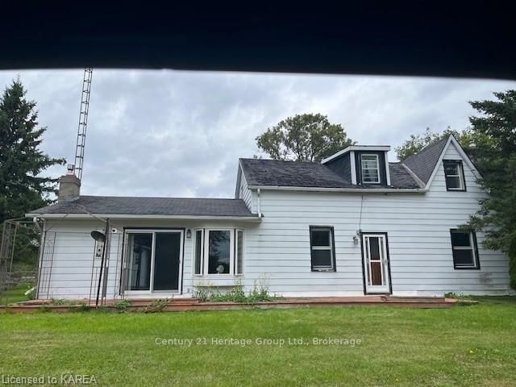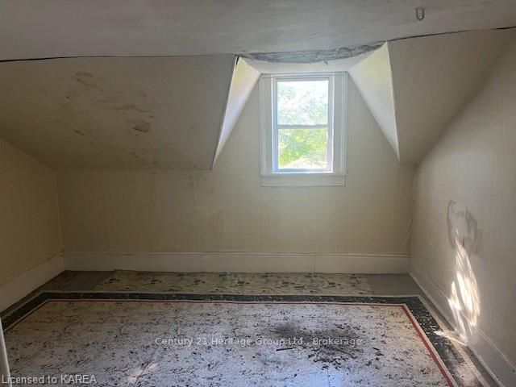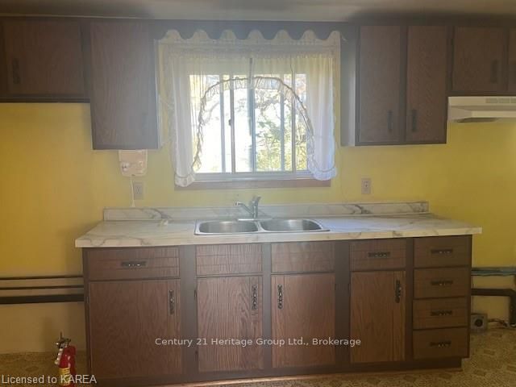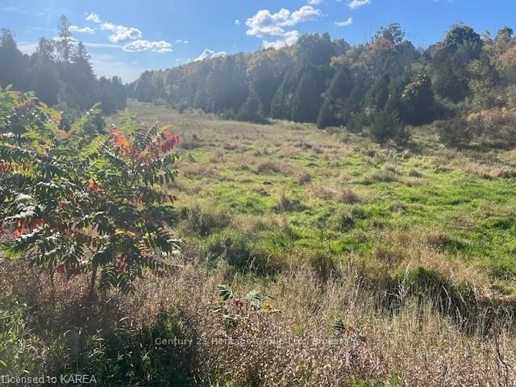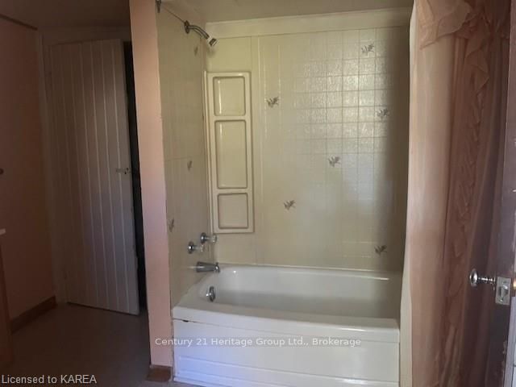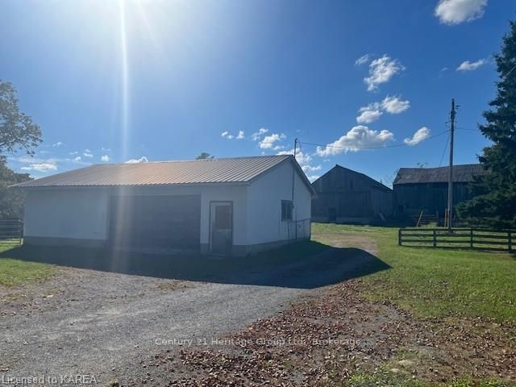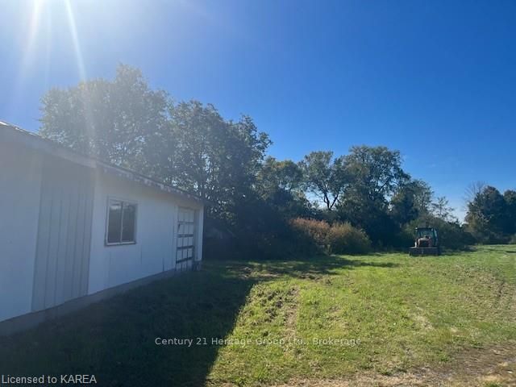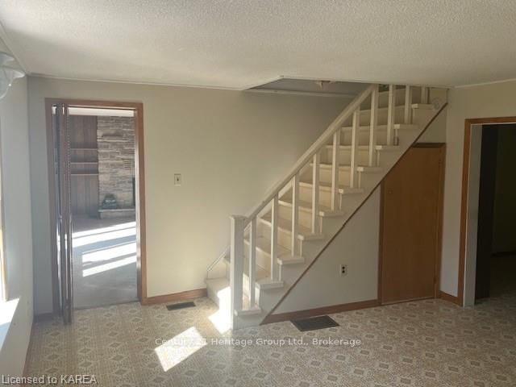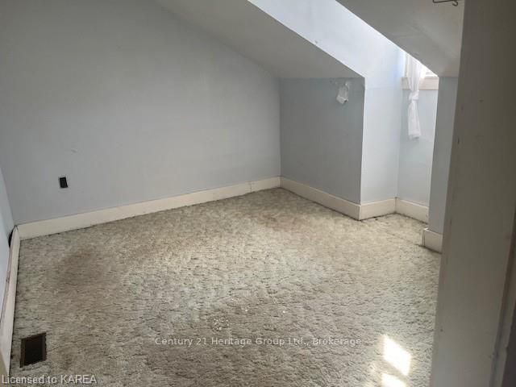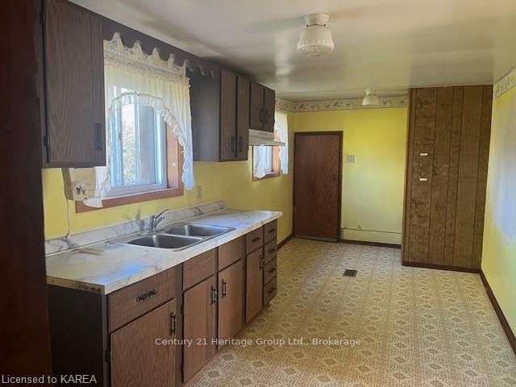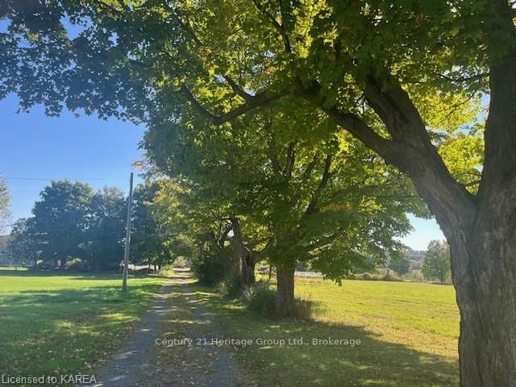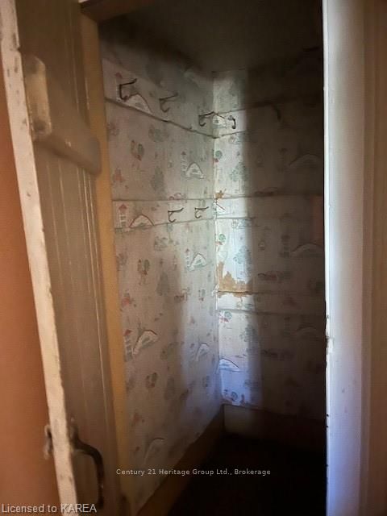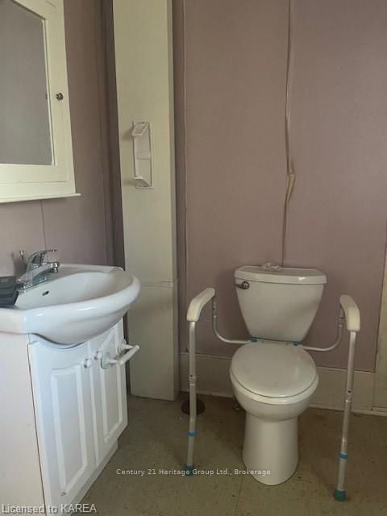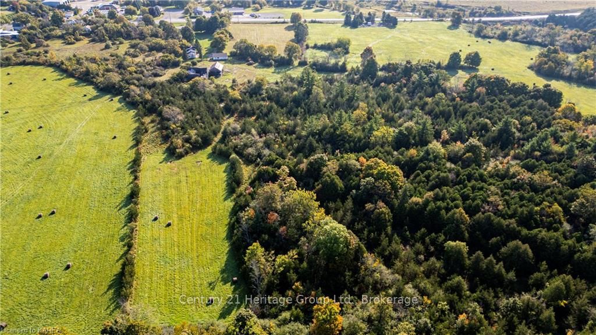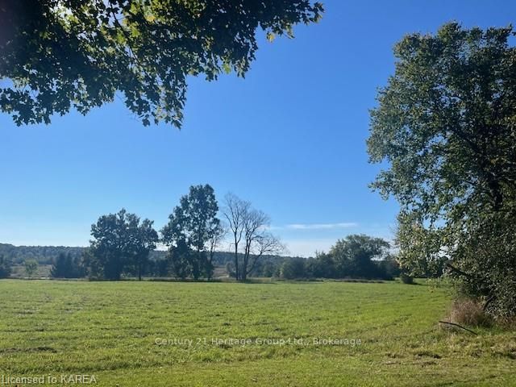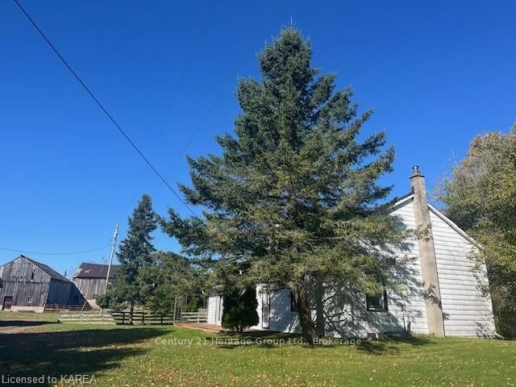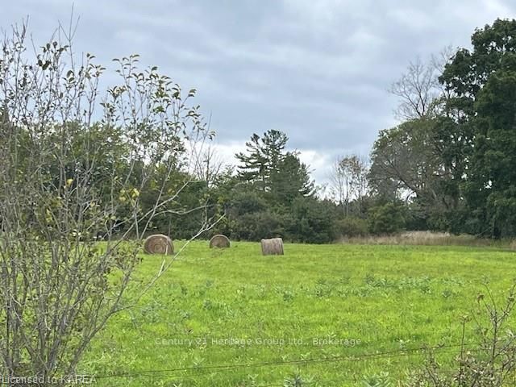$724,900
Available - For Sale
Listing ID: X9412513
2213 SYDENHAM Rd , Kingston, K0H 1M0, Ontario
| Welcome to this classic Eastern Ontario farm and residence, in the same family for over 100 years. Feast your eyes on 81 acres of open fields, groves of majestic trees and bush and a special growth of maple trees with a traditional sugar shack (as is). There is a 3 bedroom farmhouse built in 1850, a barn in need of repair, a more sturdy horse stable and a 2+ car garage all set in the vibrant village of Elginburg. Let your imagination run wild with the grand potential here. There is amazing space for a new-build home(with city approval) and farmhouse rental for income, perhaps an animal sanctuary, market gardening and sale of hay, how about horse-boarding and riding stable or a vineyard and winery venture. Nestled on the southwest corner of the village's four corners, this farm presents an exciting future as people begin to seek refuge from the city, which is a mere 10 minutes away. This property may just grasp your heart and soul. It is calling out to you to make it your own. Be sure to book your private viewing today. |
| Price | $724,900 |
| Taxes: | $4594.89 |
| Assessment: | $346000 |
| Assessment Year: | 2024 |
| Address: | 2213 SYDENHAM Rd , Kingston, K0H 1M0, Ontario |
| Acreage: | 50-99.99 |
| Directions/Cross Streets: | Sydenham Road to #2213 |
| Rooms: | 9 |
| Rooms +: | 0 |
| Bedrooms: | 3 |
| Bedrooms +: | 0 |
| Kitchens: | 1 |
| Kitchens +: | 0 |
| Basement: | Unfinished, Walk-Up |
| Property Type: | Detached |
| Style: | 2-Storey |
| Exterior: | Alum Siding |
| Garage Type: | Detached |
| (Parking/)Drive: | Other |
| Drive Parking Spaces: | 5 |
| Pool: | None |
| Other Structures: | Barn |
| Fireplace/Stove: | Y |
| Heat Source: | Propane |
| Central Air Conditioning: | None |
| Elevator Lift: | N |
| Sewers: | Septic |
| Water Supply Types: | Drilled Well |
| Utilities-Telephone: | A |
$
%
Years
This calculator is for demonstration purposes only. Always consult a professional
financial advisor before making personal financial decisions.
| Although the information displayed is believed to be accurate, no warranties or representations are made of any kind. |
| Century 21 Heritage Group Ltd., Brokerage |
|
|
.jpg?src=Custom)
Dir:
416-548-7854
Bus:
416-548-7854
Fax:
416-981-7184
| Book Showing | Email a Friend |
Jump To:
At a Glance:
| Type: | Freehold - Detached |
| Area: | Frontenac |
| Municipality: | Kingston |
| Neighbourhood: | City North of 401 |
| Style: | 2-Storey |
| Tax: | $4,594.89 |
| Beds: | 3 |
| Baths: | 2 |
| Fireplace: | Y |
| Pool: | None |
Locatin Map:
Payment Calculator:
- Color Examples
- Green
- Black and Gold
- Dark Navy Blue And Gold
- Cyan
- Black
- Purple
- Gray
- Blue and Black
- Orange and Black
- Red
- Magenta
- Gold
- Device Examples

























































