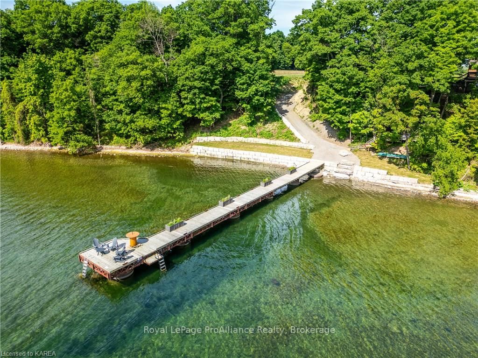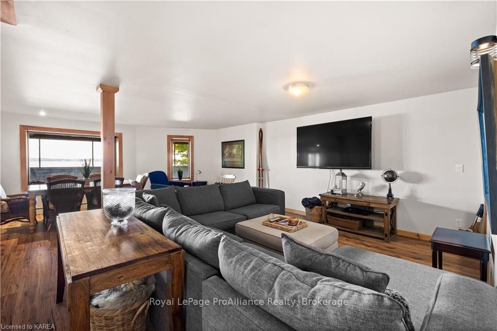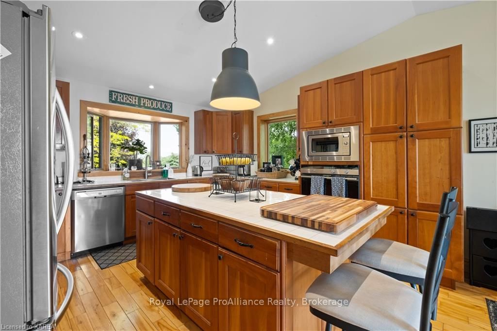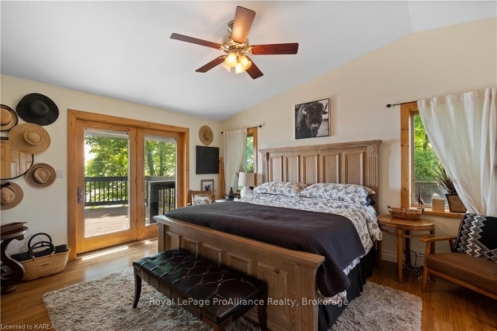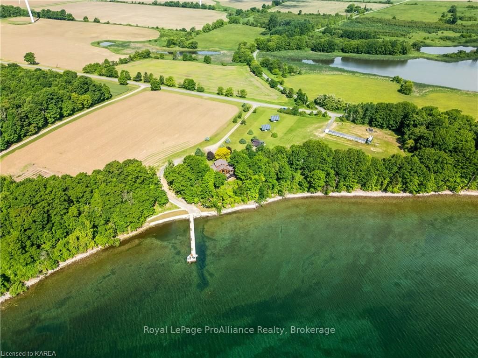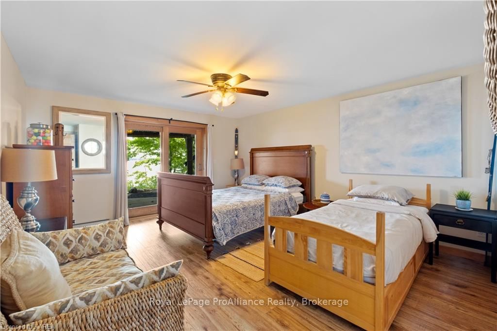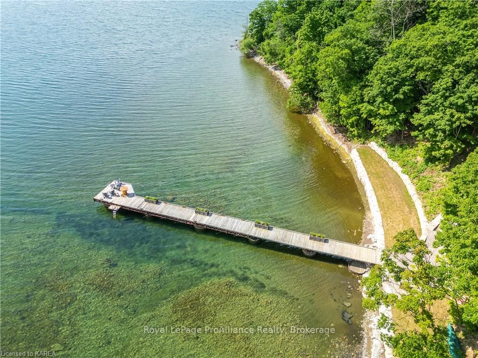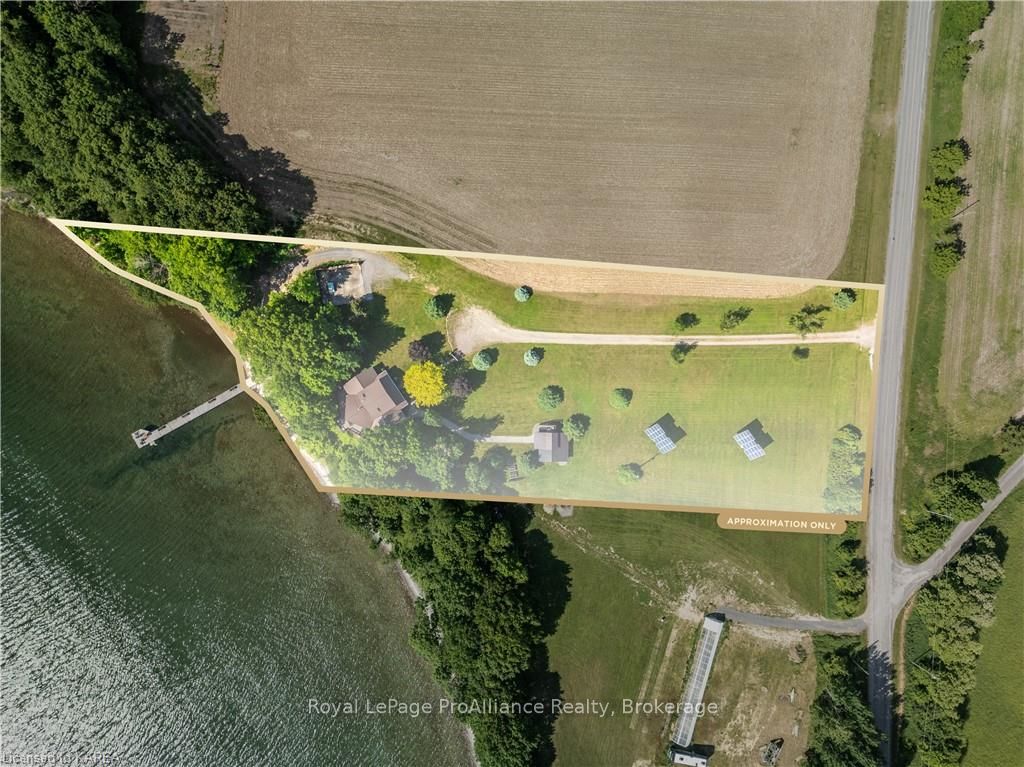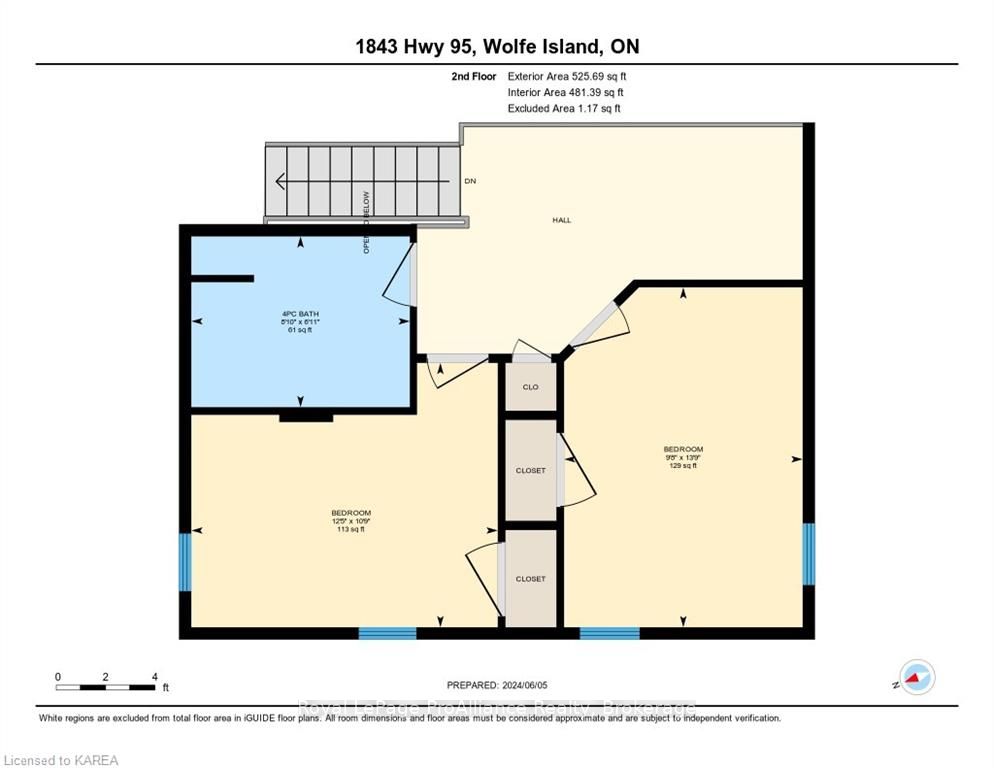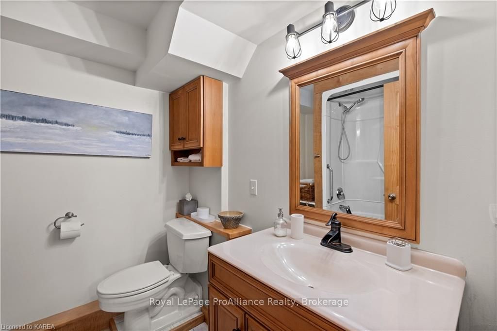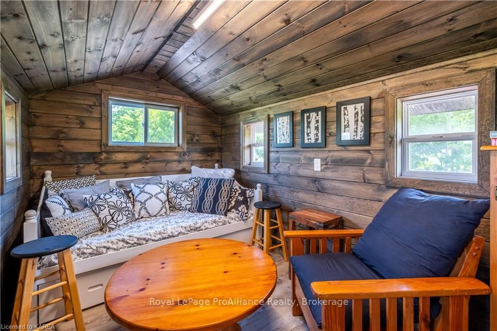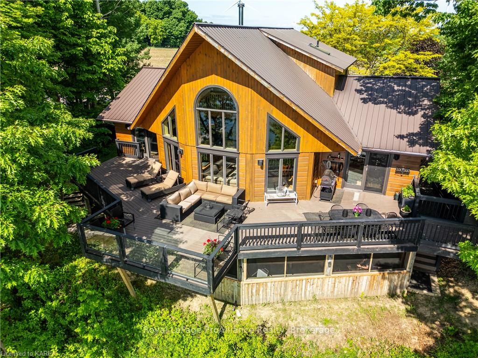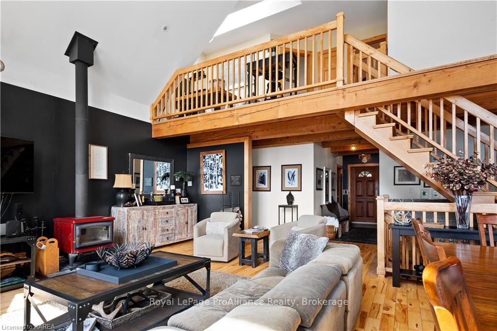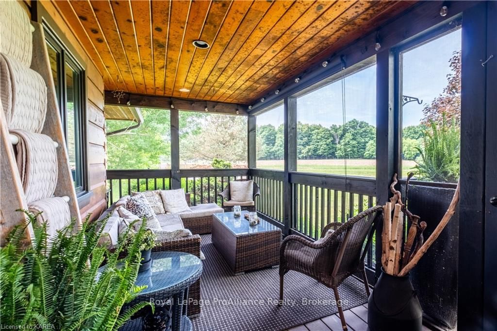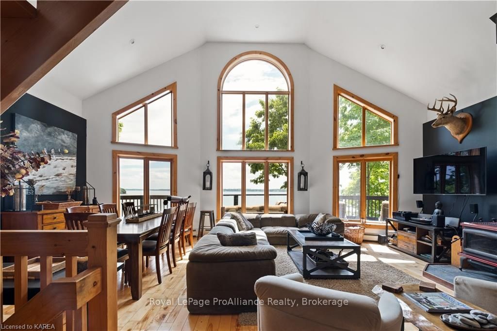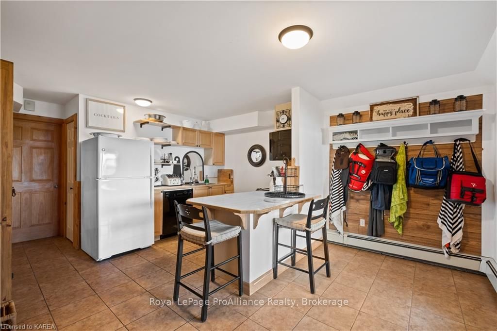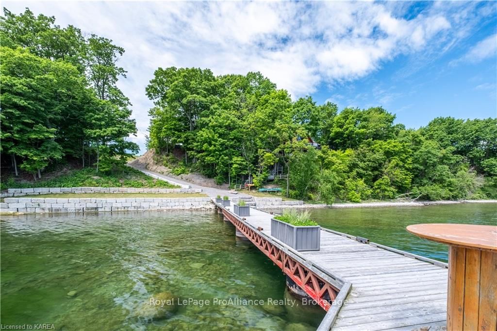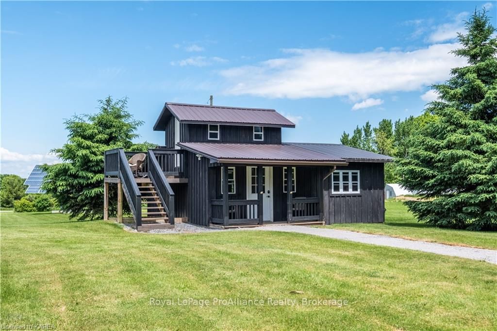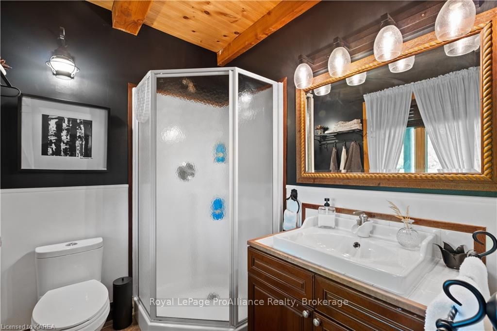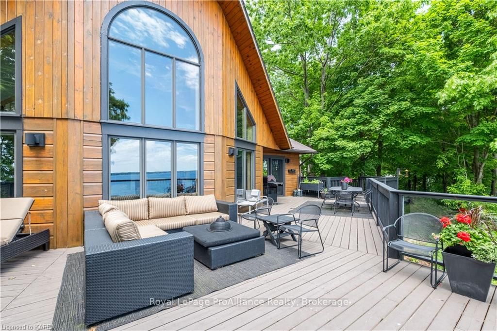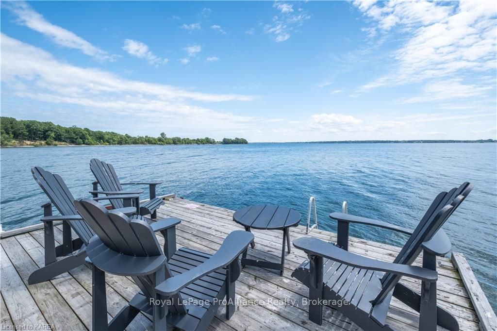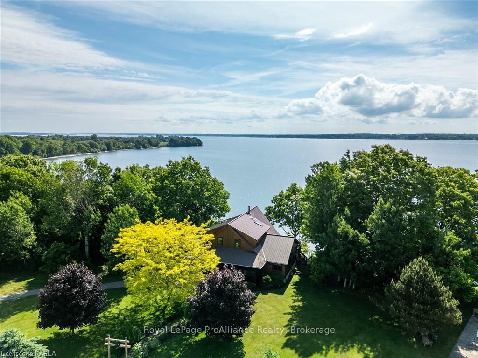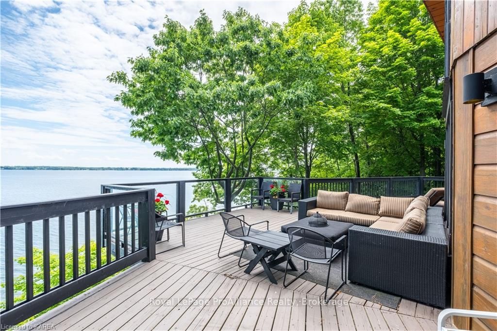$1,449,900
Available - For Sale
Listing ID: X9412766
1843 HIGHWAY 95 , Frontenac Islands, K0H 2Y0, Ontario
| Welcome home to your own piece of paradise, where Lake Ontario ends and the St. Lawrence River welcomes you into the Thousand Islands. This log home sits on more than 300 feet of south east exposure which will allow you to enjoy the breathtaking sunrises over the water from your elevated panoramic view. Whether you are looking for a vacation get-away or a family home, you will find everything you could ask for here. The main building offers 6 bedrooms, 4 full bathrooms, an in-law suite on the lower level with a walkout directly to the oversized screened in porch. The main floor welcomes you with immediate views of the expansive bay through the 2-story great room windows. Wood finishes throughout have created a lovely, warm and inviting setting to match the natural surroundings. If this was not already enough, the property includes an outbuilding with workshop, additional storage and a sleeping area for additional guests. You will also find a recreational area set up to play any variety of sports, as well a practice driving area for golf enthusiasts. The home comes with a solar contract and existing solar panels AND rents for an average of $1,000 a night to vacationers. Don't miss out on this unique property. |
| Price | $1,449,900 |
| Taxes: | $4881.93 |
| Assessment: | $528000 |
| Assessment Year: | 2023 |
| Address: | 1843 HIGHWAY 95 , Frontenac Islands, K0H 2Y0, Ontario |
| Acreage: | 2-4.99 |
| Directions/Cross Streets: | HEAD WEST ON HWY 96, HEAD SOUTH ON HWY 95 |
| Rooms: | 9 |
| Rooms +: | 7 |
| Bedrooms: | 4 |
| Bedrooms +: | 2 |
| Kitchens: | 1 |
| Kitchens +: | 1 |
| Basement: | Finished, W/O |
| Approximatly Age: | 16-30 |
| Property Type: | Detached |
| Style: | 2-Storey |
| Exterior: | Log |
| Garage Type: | Outside/Surface |
| (Parking/)Drive: | Private |
| Drive Parking Spaces: | 8 |
| Pool: | None |
| Other Structures: | Workshop |
| Approximatly Age: | 16-30 |
| Fireplace/Stove: | Y |
| Heat Source: | Propane |
| Heat Type: | Radiant |
| Central Air Conditioning: | None |
| Elevator Lift: | N |
| Sewers: | Septic |
| Water Supply Types: | Unknown |
$
%
Years
This calculator is for demonstration purposes only. Always consult a professional
financial advisor before making personal financial decisions.
| Although the information displayed is believed to be accurate, no warranties or representations are made of any kind. |
| Royal LePage ProAlliance Realty, Brokerage |
|
|
.jpg?src=Custom)
Dir:
416-548-7854
Bus:
416-548-7854
Fax:
416-981-7184
| Virtual Tour | Book Showing | Email a Friend |
Jump To:
At a Glance:
| Type: | Freehold - Detached |
| Area: | Frontenac |
| Municipality: | Frontenac Islands |
| Neighbourhood: | The Islands |
| Style: | 2-Storey |
| Approximate Age: | 16-30 |
| Tax: | $4,881.93 |
| Beds: | 4+2 |
| Baths: | 4 |
| Fireplace: | Y |
| Pool: | None |
Locatin Map:
Payment Calculator:
- Color Examples
- Green
- Black and Gold
- Dark Navy Blue And Gold
- Cyan
- Black
- Purple
- Gray
- Blue and Black
- Orange and Black
- Red
- Magenta
- Gold
- Device Examples

