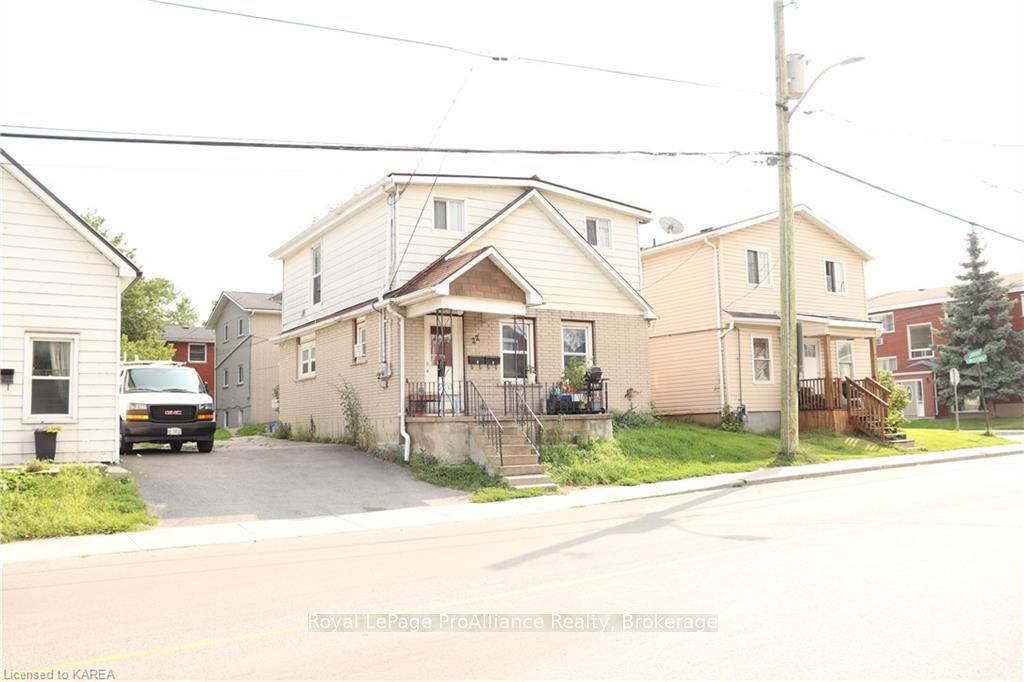$449,900
Available - For Sale
Listing ID: X9411946
22 CONCESSION St , Kingston, K7K 2A4, Ontario
| Attention investors! If you are looking for a turn-key property that is fully tenanted and cash flow positive you are in the right spot. This legal non-conforming duplex is ready for its new owner. Just minutes to downtown and easy access to public transit, the location makes it very easy to keep the units rented. With the added convenience of schools, parks and a public market nearby it is hard to find a more convenient location in this price range. Currently rented for $1500 + utilities for the main floor unit and an additional $1700 + utilities for the upstairs unit each with their own entrance. Don't worry about struggling to find tenants for your investment properties as these units have been rented consistently without issue in this central location. |
| Price | $449,900 |
| Taxes: | $2646.22 |
| Assessment: | $179000 |
| Assessment Year: | 2016 |
| Address: | 22 CONCESSION St , Kingston, K7K 2A4, Ontario |
| Acreage: | < .50 |
| Directions/Cross Streets: | NORTH ON DIVISION ST , WEST ON CONCESSION STREET |
| Rooms: | 11 |
| Rooms +: | 0 |
| Bedrooms: | 4 |
| Bedrooms +: | 0 |
| Kitchens: | 2 |
| Kitchens +: | 0 |
| Basement: | Crawl Space, Unfinished |
| Property Type: | Detached |
| Style: | 2-Storey |
| Exterior: | Brick, Vinyl Siding |
| (Parking/)Drive: | Private |
| Drive Parking Spaces: | 3 |
| Pool: | None |
| Laundry Access: | None |
| Property Features: | Hospital |
| Fireplace/Stove: | N |
| Heat Source: | Gas |
| Heat Type: | Forced Air |
| Central Air Conditioning: | None |
| Elevator Lift: | N |
| Sewers: | Sewers |
| Water: | Municipal |
$
%
Years
This calculator is for demonstration purposes only. Always consult a professional
financial advisor before making personal financial decisions.
| Although the information displayed is believed to be accurate, no warranties or representations are made of any kind. |
| Royal LePage ProAlliance Realty, Brokerage |
|
|
.jpg?src=Custom)
Dir:
416-548-7854
Bus:
416-548-7854
Fax:
416-981-7184
| Book Showing | Email a Friend |
Jump To:
At a Glance:
| Type: | Freehold - Detached |
| Area: | Frontenac |
| Municipality: | Kingston |
| Neighbourhood: | East of Sir John A. Blvd |
| Style: | 2-Storey |
| Tax: | $2,646.22 |
| Beds: | 4 |
| Baths: | 2 |
| Fireplace: | N |
| Pool: | None |
Locatin Map:
Payment Calculator:
- Color Examples
- Green
- Black and Gold
- Dark Navy Blue And Gold
- Cyan
- Black
- Purple
- Gray
- Blue and Black
- Orange and Black
- Red
- Magenta
- Gold
- Device Examples






























