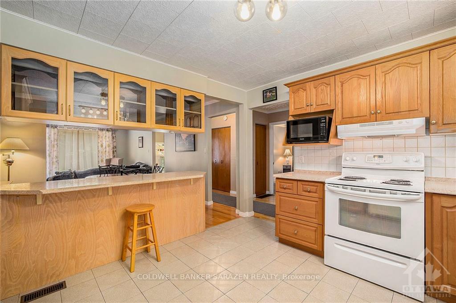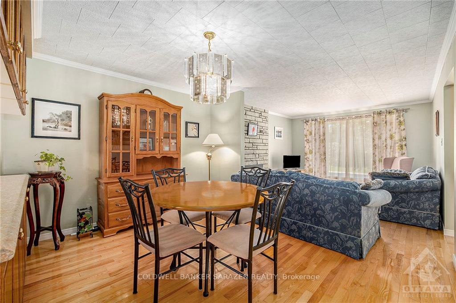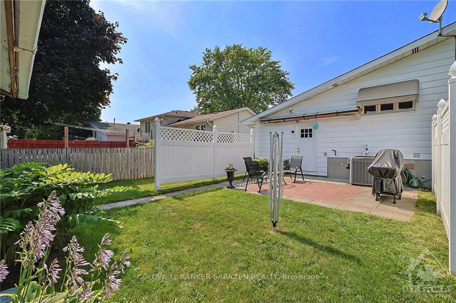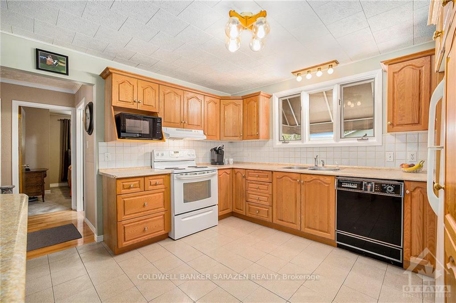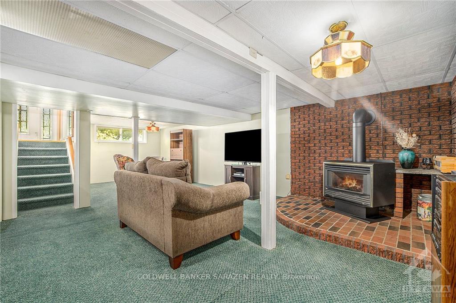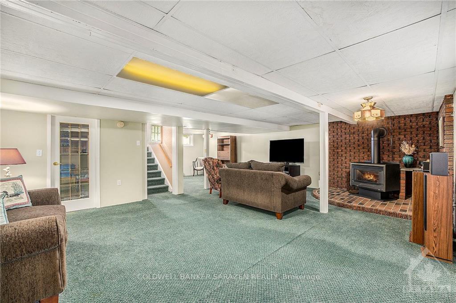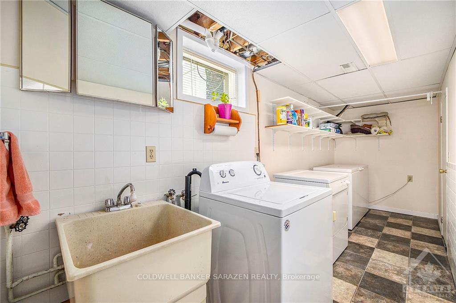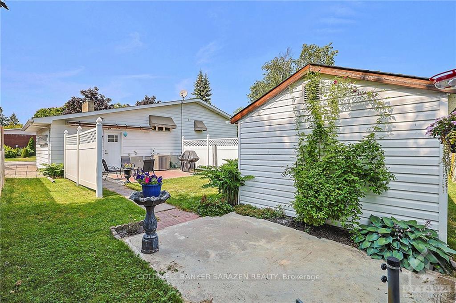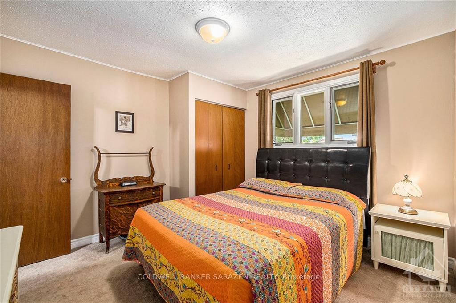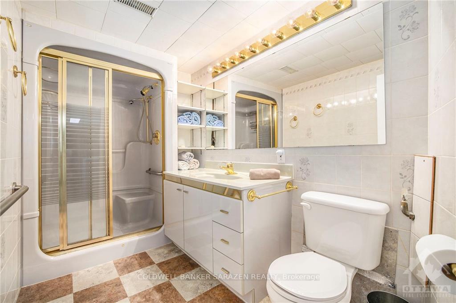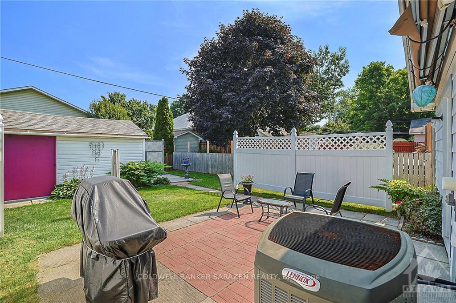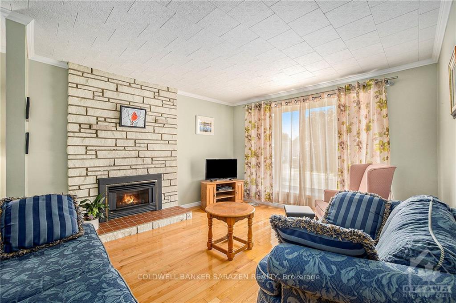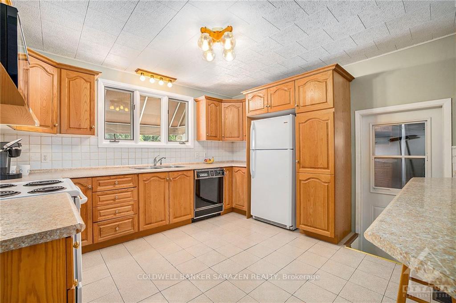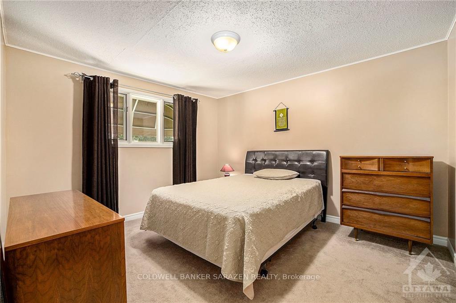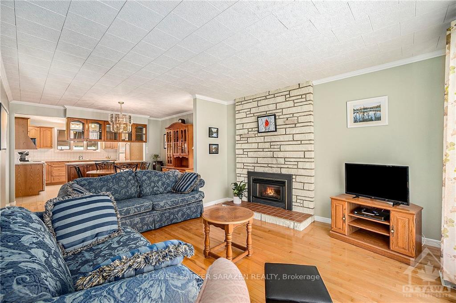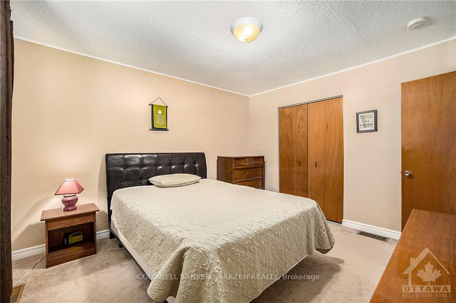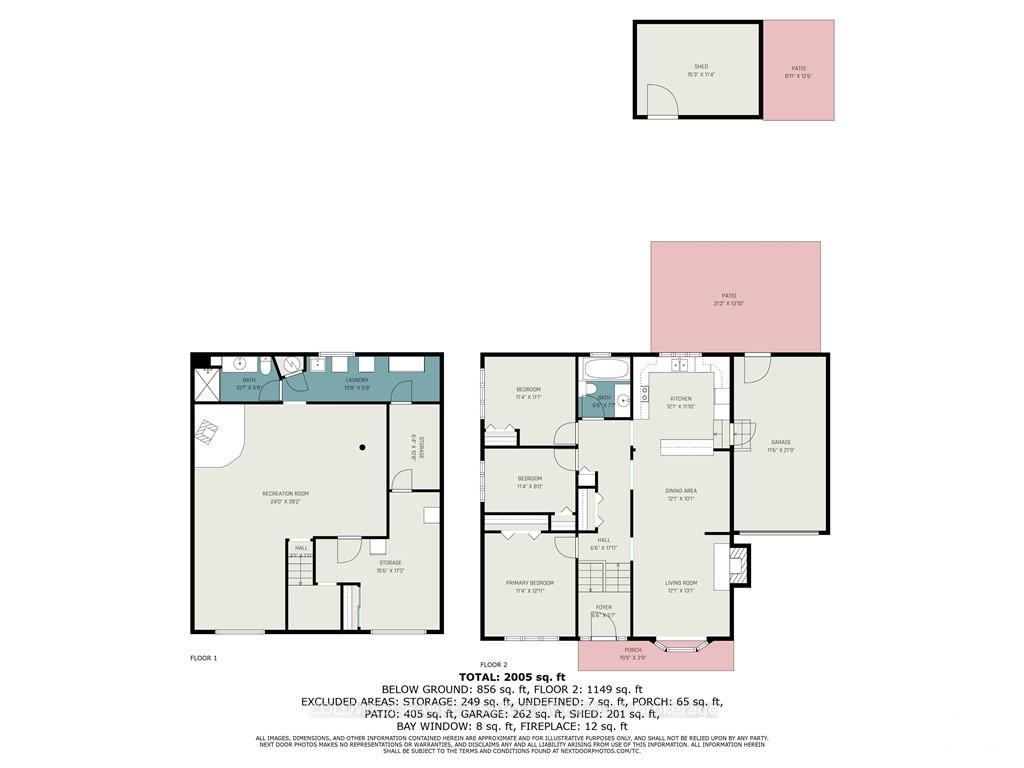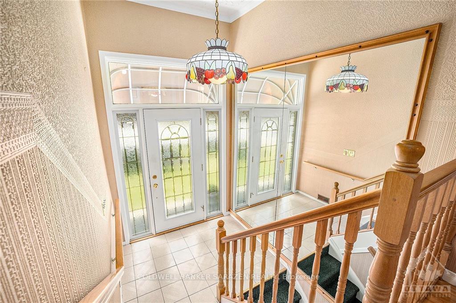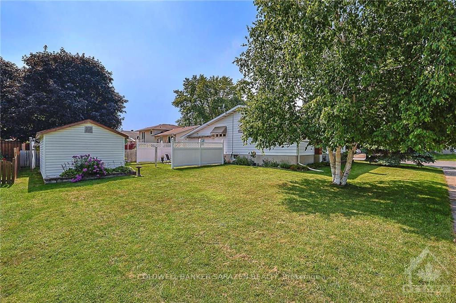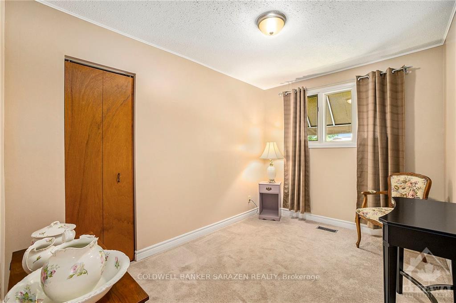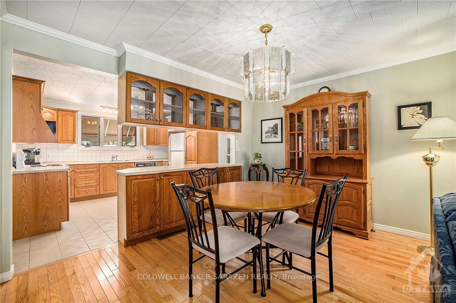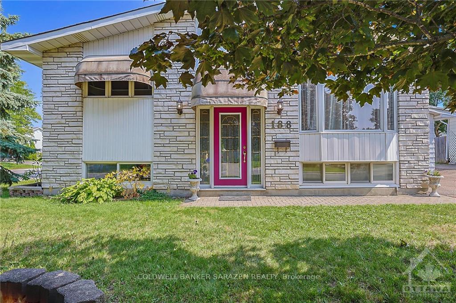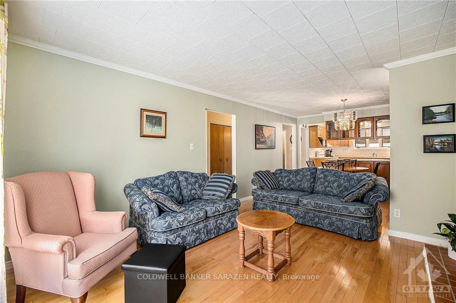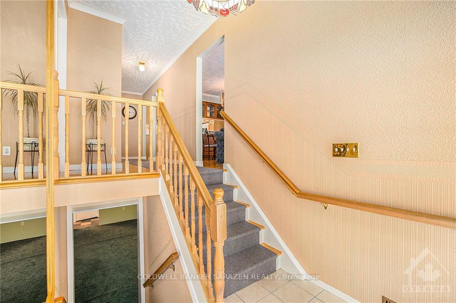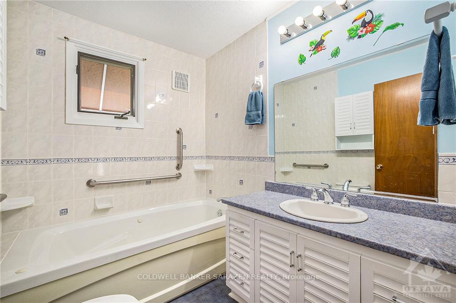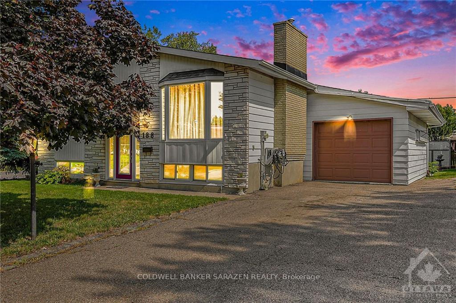$499,900
Available - For Sale
Listing ID: X9522030
188 ALLAN Dr , Arnprior, K7S 2S9, Ontario
| Flooring: Hardwood, Flooring: Mixed, Flooring: Carpet Wall To Wall, PRIDE OF OWNERSHIP SHINES THROUGH HERE IN THIS SINGLE DETACHED 3 PLUS BEDROOM, 2 BATH HOME. SINGLE GARAGE OFFERS ENTRY TO HOME AND BACKYARD. Generous sized lot offers an abundance of area for gardens, a future pool, with Town of Arnpriors approval an additional driveway off Gary Crescent or whatever a buyers preference may be. The main level of this hi ranch style home features hardwood flooring, living room with fireplace, dining area, kitchen, 3 bedrooms and a bath. The lower level, offers a large family room with fireplace, full bath, laundry and craft / storage room. This level has an abundance of living space and can accommodate many family style needs. PRIME LOCATION offers walking distance to numerous amenities - JOHN XX111 ELEMENTARY SCHOOL, PLAYGROUND, RINK OF DREAMS, SHOPPING, NICK SMITH CENTRE, CURLING CLUB. Book your own personal viewing today or attend the OWNERS UTILITIES- HYDRO-1204.01, GAS 1501.49, WATER 744,93. |
| Price | $499,900 |
| Taxes: | $3699.00 |
| Address: | 188 ALLAN Dr , Arnprior, K7S 2S9, Ontario |
| Lot Size: | 60.00 x 100.00 (Feet) |
| Directions/Cross Streets: | FROM DANIEL STREET ,TAKE EDEY STREET, LEFT ONTO ALLAN DRIVE, HOME LOCATD ON THE CORNER OF GARY CRESC |
| Rooms: | 14 |
| Rooms +: | 0 |
| Bedrooms: | 3 |
| Bedrooms +: | 0 |
| Kitchens: | 1 |
| Kitchens +: | 0 |
| Family Room: | Y |
| Basement: | Finished, Full |
| Property Type: | Detached |
| Style: | Other |
| Exterior: | Brick, Other |
| Garage Type: | Attached |
| Pool: | None |
| Property Features: | Park, Wooded/Treed |
| Fireplace/Stove: | Y |
| Heat Source: | Gas |
| Heat Type: | Forced Air |
| Central Air Conditioning: | Central Air |
| Sewers: | Sewers |
| Water: | Municipal |
| Utilities-Gas: | Y |
$
%
Years
This calculator is for demonstration purposes only. Always consult a professional
financial advisor before making personal financial decisions.
| Although the information displayed is believed to be accurate, no warranties or representations are made of any kind. |
| COLDWELL BANKER SARAZEN REALTY |
|
|
.jpg?src=Custom)
Dir:
416-548-7854
Bus:
416-548-7854
Fax:
416-981-7184
| Virtual Tour | Book Showing | Email a Friend |
Jump To:
At a Glance:
| Type: | Freehold - Detached |
| Area: | Renfrew |
| Municipality: | Arnprior |
| Neighbourhood: | 550 - Arnprior |
| Style: | Other |
| Lot Size: | 60.00 x 100.00(Feet) |
| Tax: | $3,699 |
| Beds: | 3 |
| Baths: | 2 |
| Fireplace: | Y |
| Pool: | None |
Locatin Map:
Payment Calculator:
- Color Examples
- Green
- Black and Gold
- Dark Navy Blue And Gold
- Cyan
- Black
- Purple
- Gray
- Blue and Black
- Orange and Black
- Red
- Magenta
- Gold
- Device Examples

