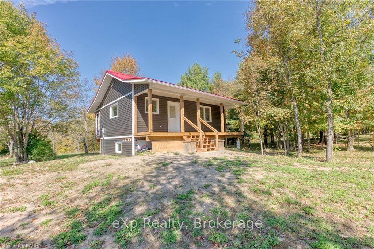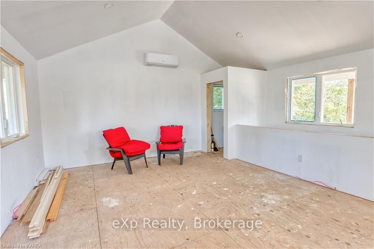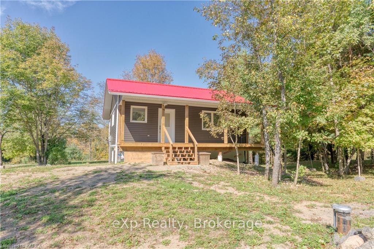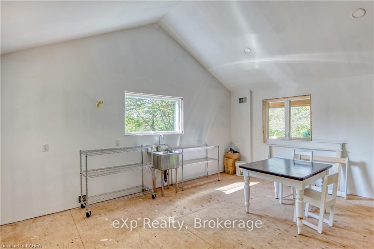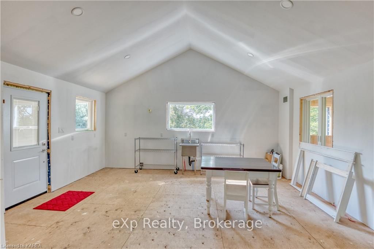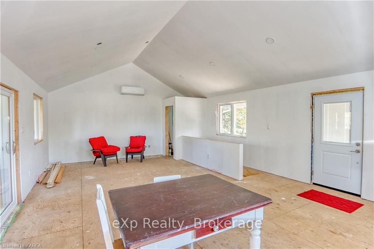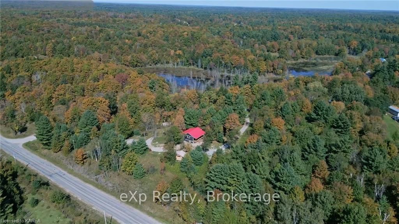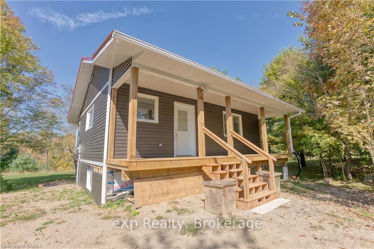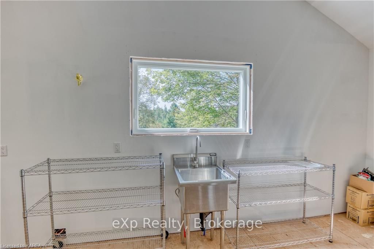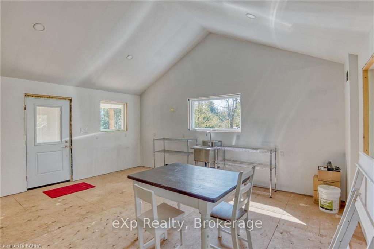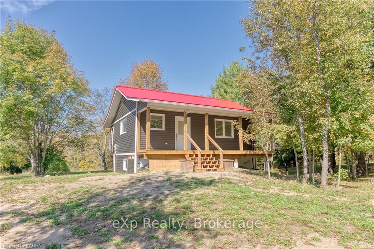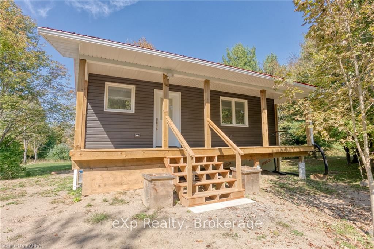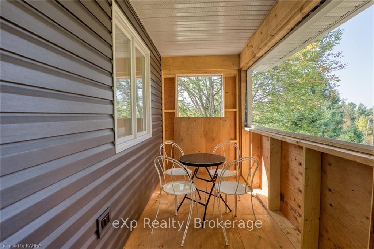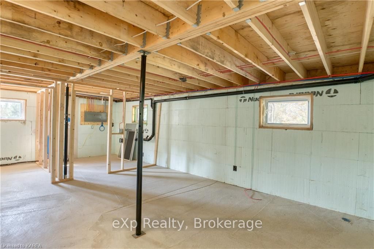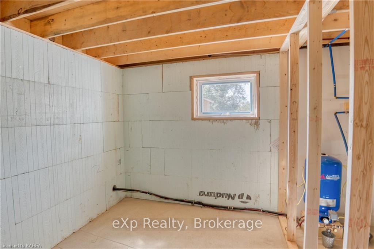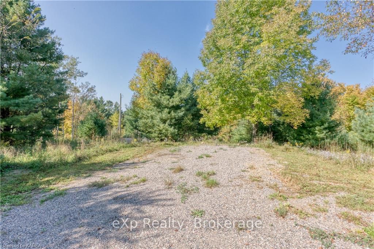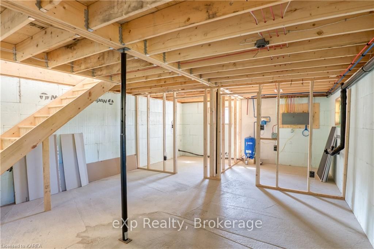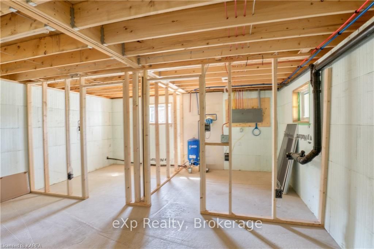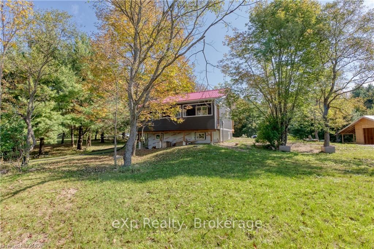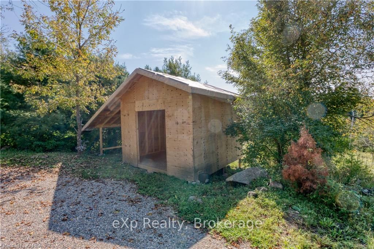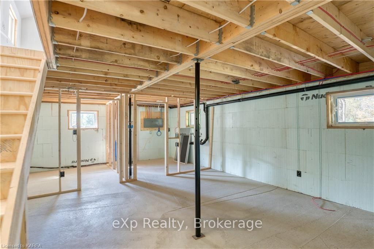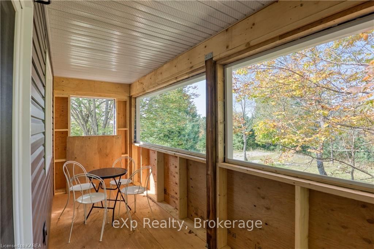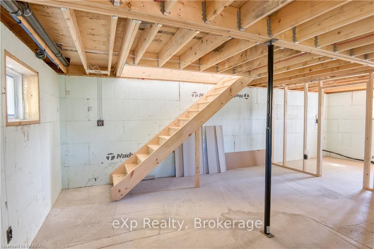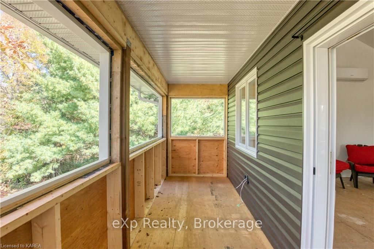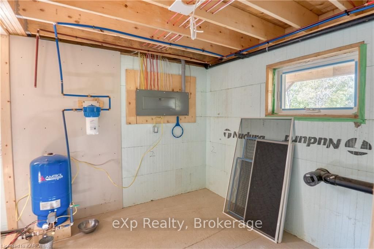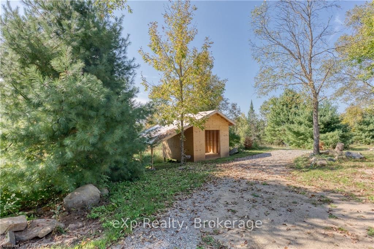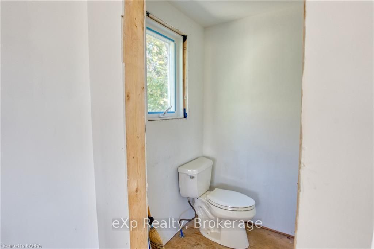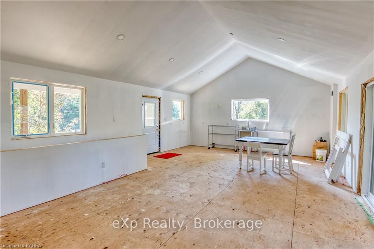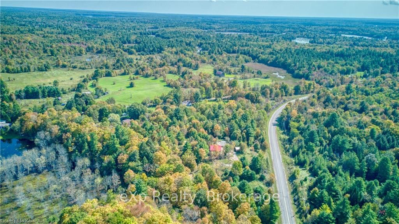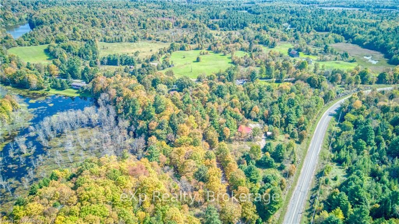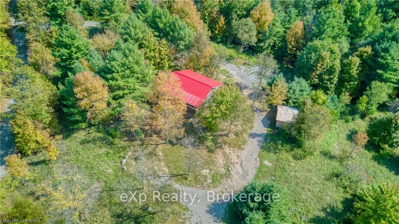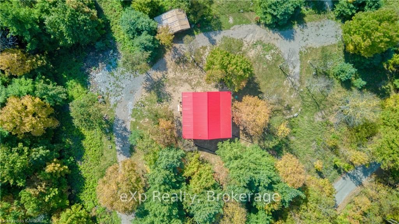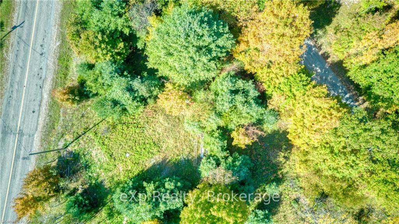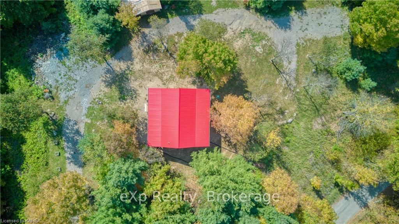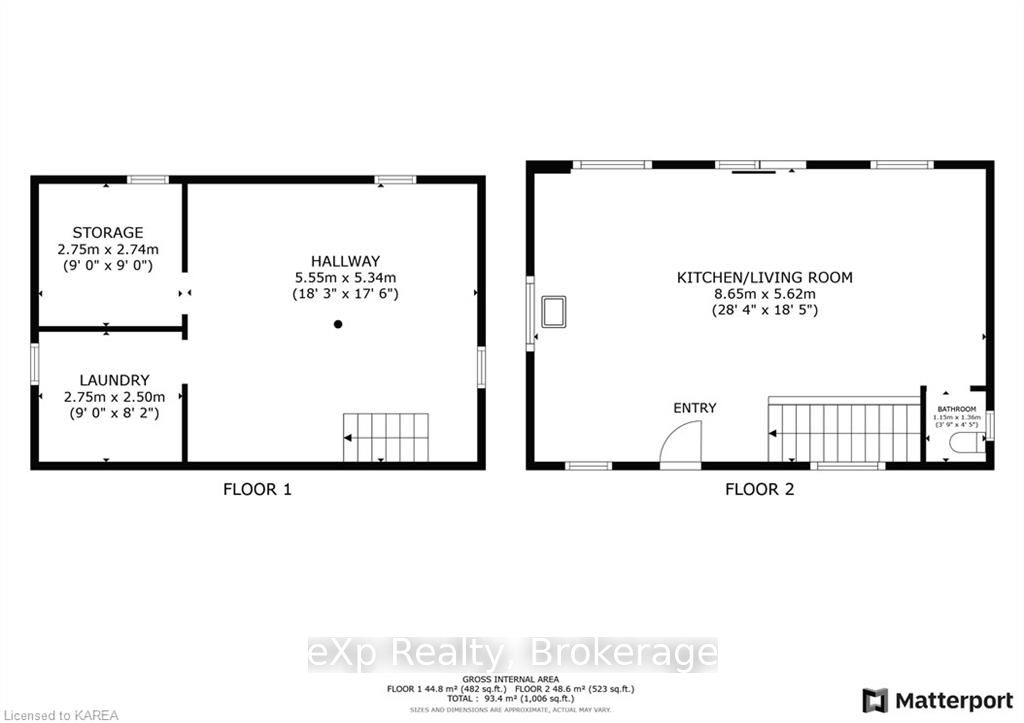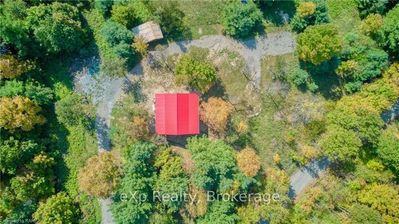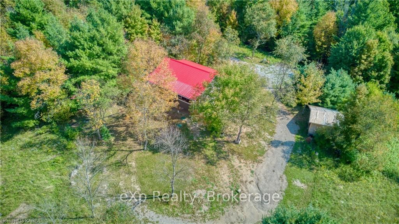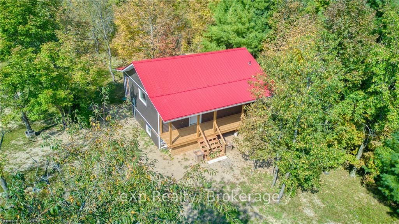$320,000
Available - For Sale
Listing ID: X9412316
1036 HILLTOP Rd , Central Frontenac, K0H 2E0, Ontario
| This house is a new build started in 2023. It's partially finished. The interior is an open space that can be customized to your personal preferences. A well, septic system, and hydro have been installed and connected. The house was built with an ICF foundation and metal roof. There is a heat pump and wiring for electric baseboard heating. Plumbing has been roughed in. The house is fully insulated. The building permit is transferable. Documents available include septic and well certificates, ESA certificate of approval, HRV specs, a building permit, passed footing and framing inspections, and an inspection report from the township listing the work required to close the building permit. From the main level, there is a walkout to a 3-season sun room. No permit was taken out for the shed. A permit can be obtained, or the roof overhang can be removed to reduce its size, thereby eliminating the need for a permit. The property is 4.2 acres and is nicely landscaped around the house. Being sold 'As-Is'... a new build but unfinished. Showings by appointment only, do not walk the property without a REALTOR present. |
| Price | $320,000 |
| Taxes: | $305.34 |
| Assessment: | $22000 |
| Assessment Year: | 2024 |
| Address: | 1036 HILLTOP Rd , Central Frontenac, K0H 2E0, Ontario |
| Lot Size: | 601.28 x 585.75 (Acres) |
| Acreage: | 2-4.99 |
| Directions/Cross Streets: | Highway 7 to Mountain Grove Road to Long Lake Road to Hilltop Road. OR Road 38 to Wagarville Road, r |
| Rooms: | 2 |
| Rooms +: | 3 |
| Bedrooms: | 0 |
| Bedrooms +: | 0 |
| Kitchens: | 1 |
| Kitchens +: | 0 |
| Family Room: | N |
| Basement: | Full, Unfinished |
| Approximatly Age: | 0-5 |
| Property Type: | Detached |
| Style: | Bungalow |
| Exterior: | Other, Vinyl Siding |
| (Parking/)Drive: | Front Yard |
| Drive Parking Spaces: | 6 |
| Pool: | None |
| Laundry Access: | None |
| Approximatly Age: | 0-5 |
| Fireplace/Stove: | N |
| Heat Type: | Heat Pump |
| Central Air Conditioning: | None |
| Elevator Lift: | N |
| Sewers: | Septic |
| Water: | Well |
| Water Supply Types: | Drilled Well |
$
%
Years
This calculator is for demonstration purposes only. Always consult a professional
financial advisor before making personal financial decisions.
| Although the information displayed is believed to be accurate, no warranties or representations are made of any kind. |
| eXp Realty, Brokerage |
|
|
.jpg?src=Custom)
Dir:
416-548-7854
Bus:
416-548-7854
Fax:
416-981-7184
| Virtual Tour | Book Showing | Email a Friend |
Jump To:
At a Glance:
| Type: | Freehold - Detached |
| Area: | Frontenac |
| Municipality: | Central Frontenac |
| Neighbourhood: | Frontenac Centre |
| Style: | Bungalow |
| Lot Size: | 601.28 x 585.75(Acres) |
| Approximate Age: | 0-5 |
| Tax: | $305.34 |
| Baths: | 1 |
| Fireplace: | N |
| Pool: | None |
Locatin Map:
Payment Calculator:
- Color Examples
- Green
- Black and Gold
- Dark Navy Blue And Gold
- Cyan
- Black
- Purple
- Gray
- Blue and Black
- Orange and Black
- Red
- Magenta
- Gold
- Device Examples

