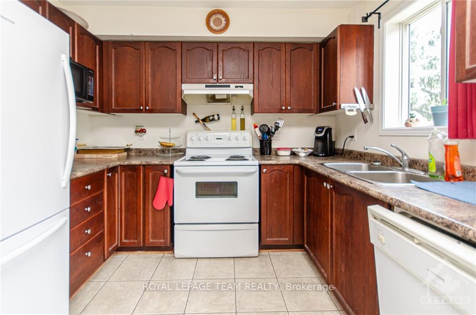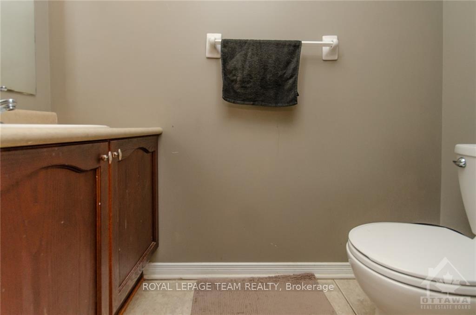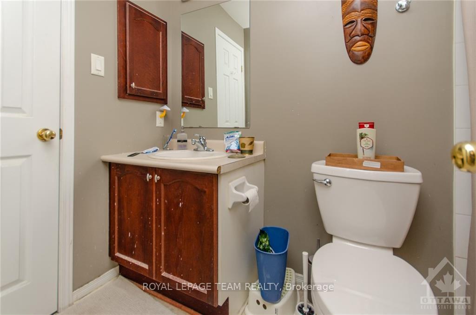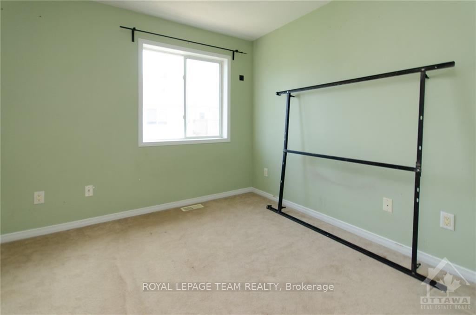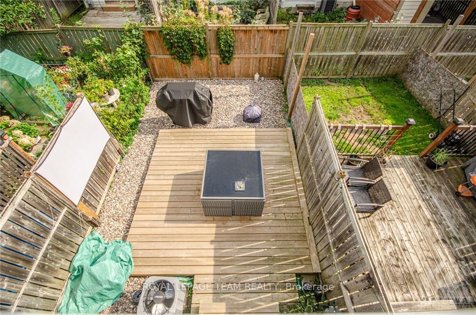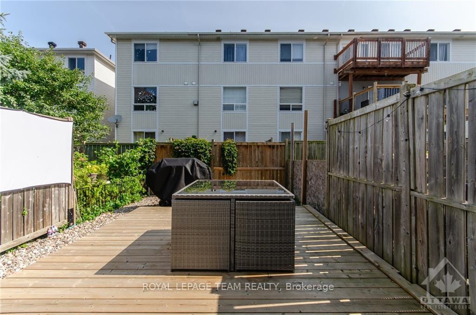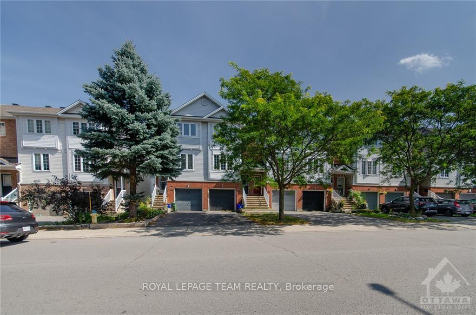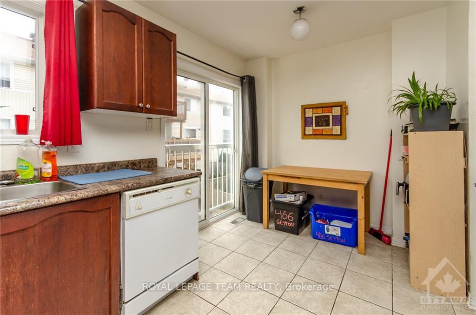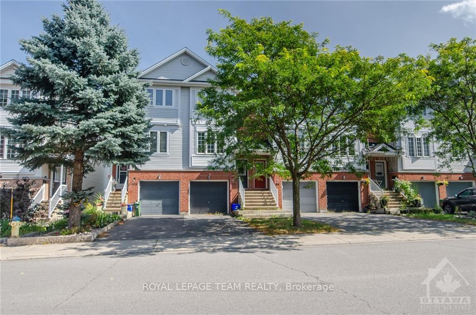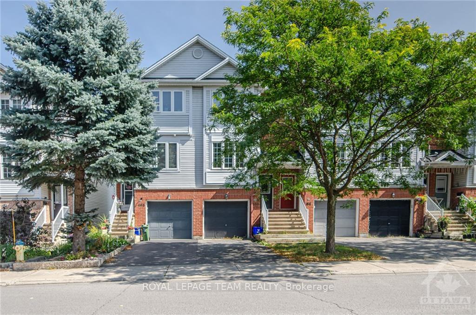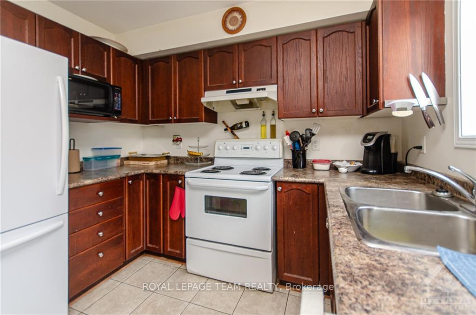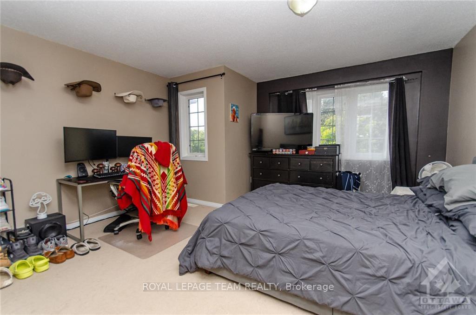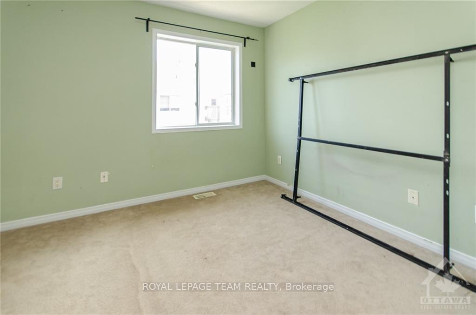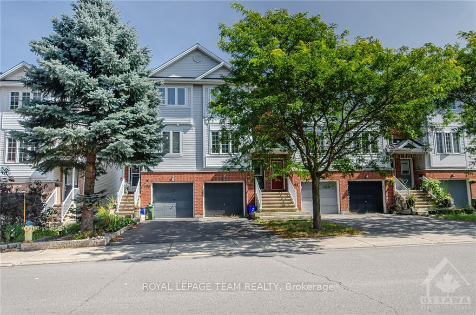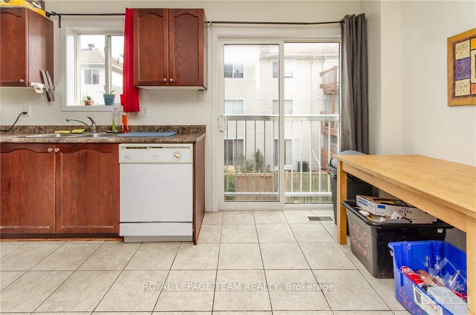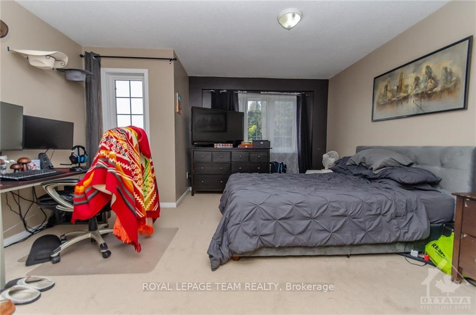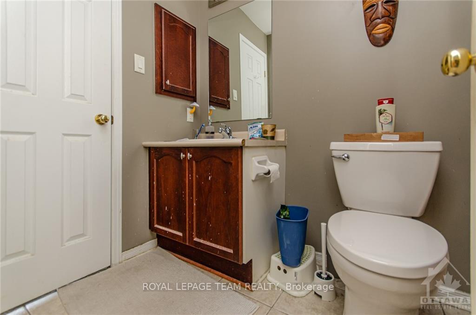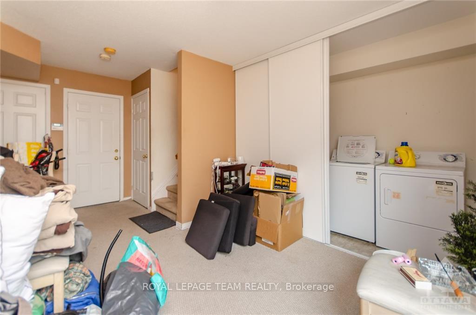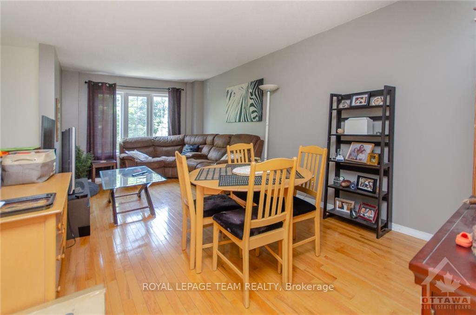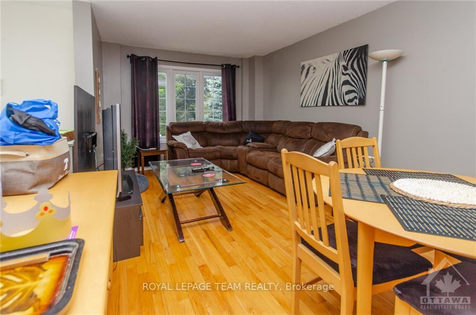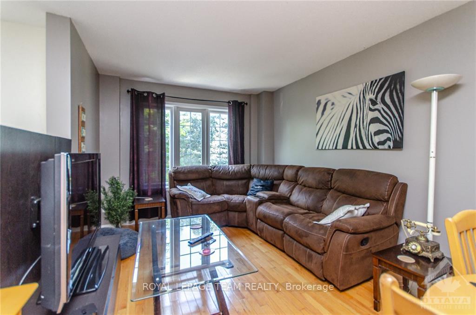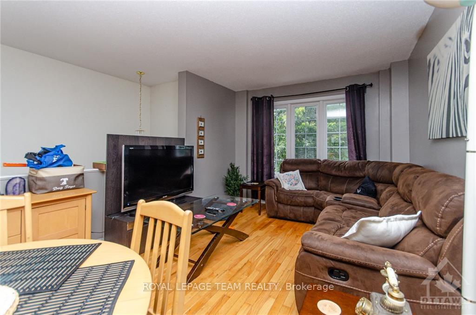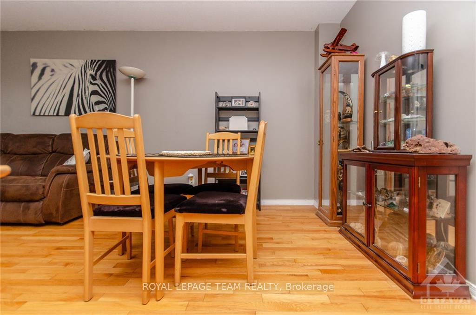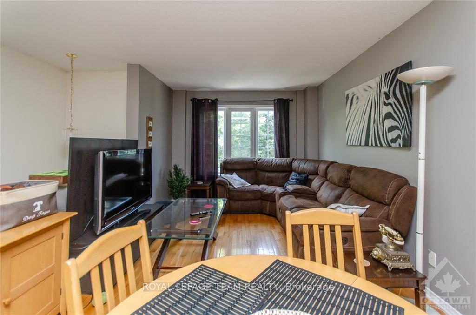$489,900
Available - For Sale
Listing ID: X9520373
466 SEYTON Dr , Bells Corners and South to Fallowfield, K2H 1G2, Ontario
| Flooring: Tile, Flooring: Hardwood, Experience the freedom of owning this beautiful FREEHOLD townhome with NO CONDO OR ASSOCIATION FEES. Step inside to discover a main floor with gorgeous greenery from your mature tree right outside your front family/dining room window, a bright eat-in kitchen with great cabinetry and counter space, which features a beautiful Juliet balcony off the kitchen. Upstairs, boasts a spacious primary bedroom, a full 4-piece bathroom and good sized second bedroom. The finished basement offers versatile space for a cozy family room, home office, or play area. Step out to the newly transformed backyard, complete with a deck and serene river rock landscaping ideal for unwinding after a long day. Conveniently located across the street from Franco-Ouest High School, close proximity to public transit, trendy dining spots, and essential amenities., Flooring: Carpet Wall To Wall |
| Price | $489,900 |
| Taxes: | $3098.00 |
| Address: | 466 SEYTON Dr , Bells Corners and South to Fallowfield, K2H 1G2, Ontario |
| Lot Size: | 14.98 x 78.29 (Feet) |
| Directions/Cross Streets: | Moodie Drive to Tyrell Place to Seyton Drive. |
| Rooms: | 9 |
| Rooms +: | 1 |
| Bedrooms: | 2 |
| Bedrooms +: | 0 |
| Kitchens: | 1 |
| Kitchens +: | 0 |
| Family Room: | N |
| Basement: | Finished, Full |
| Property Type: | Att/Row/Twnhouse |
| Style: | 3-Storey |
| Exterior: | Brick, Other |
| Garage Type: | Attached |
| Drive Parking Spaces: | 2 |
| Pool: | None |
| Property Features: | Fenced Yard, Park, Public Transit |
| Fireplace/Stove: | N |
| Heat Source: | Gas |
| Heat Type: | Forced Air |
| Central Air Conditioning: | Central Air |
| Sewers: | Sewers |
| Water: | Municipal |
| Utilities-Gas: | Y |
$
%
Years
This calculator is for demonstration purposes only. Always consult a professional
financial advisor before making personal financial decisions.
| Although the information displayed is believed to be accurate, no warranties or representations are made of any kind. |
| ROYAL LEPAGE TEAM REALTY |
|
|
.jpg?src=Custom)
Dir:
416-548-7854
Bus:
416-548-7854
Fax:
416-981-7184
| Book Showing | Email a Friend |
Jump To:
At a Glance:
| Type: | Freehold - Att/Row/Twnhouse |
| Area: | Ottawa |
| Municipality: | Bells Corners and South to Fallowfield |
| Neighbourhood: | 7802 - Westcliffe Estates |
| Style: | 3-Storey |
| Lot Size: | 14.98 x 78.29(Feet) |
| Tax: | $3,098 |
| Beds: | 2 |
| Baths: | 1 |
| Fireplace: | N |
| Pool: | None |
Locatin Map:
Payment Calculator:
- Color Examples
- Green
- Black and Gold
- Dark Navy Blue And Gold
- Cyan
- Black
- Purple
- Gray
- Blue and Black
- Orange and Black
- Red
- Magenta
- Gold
- Device Examples

