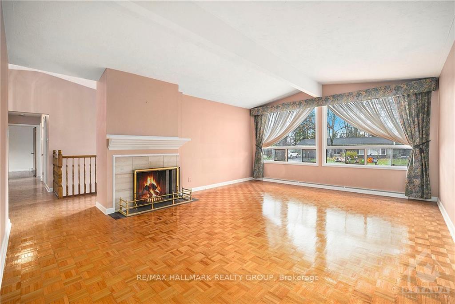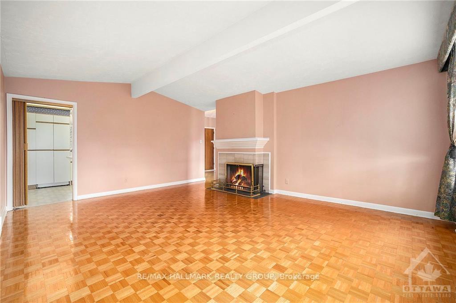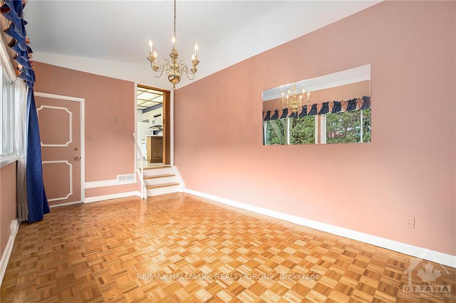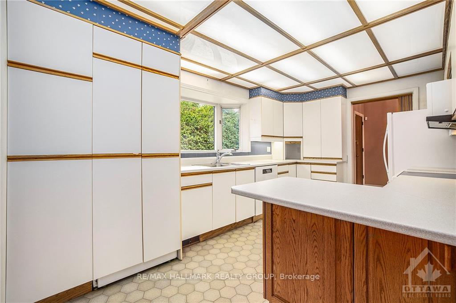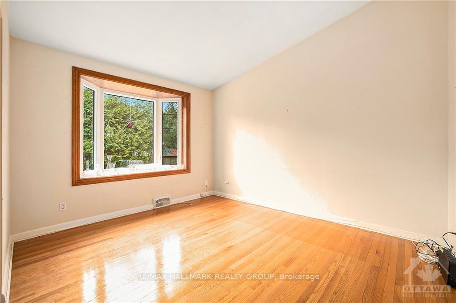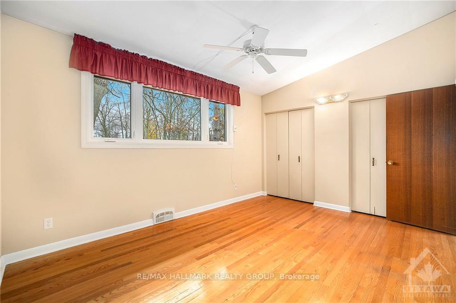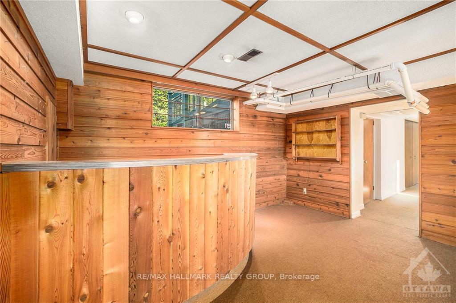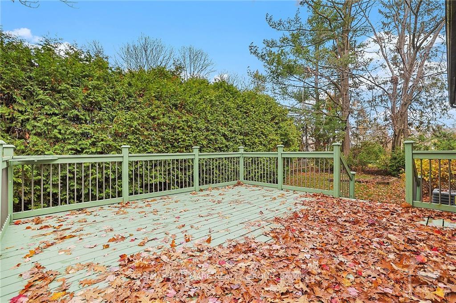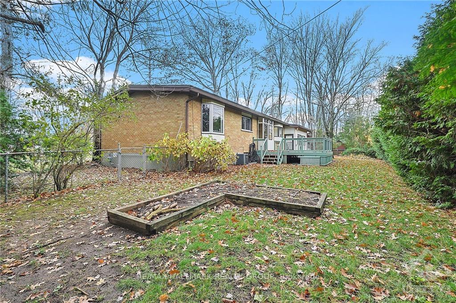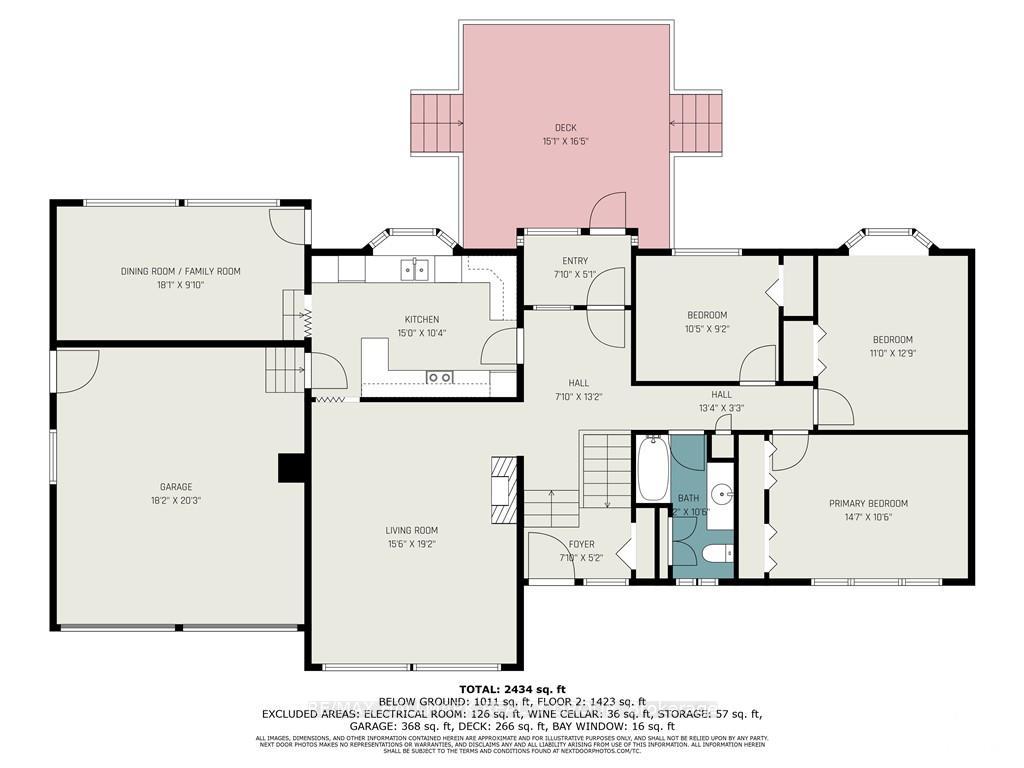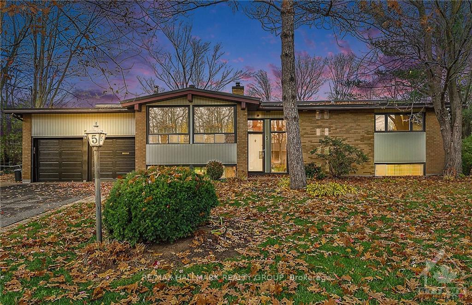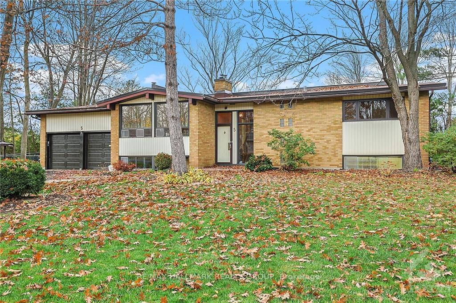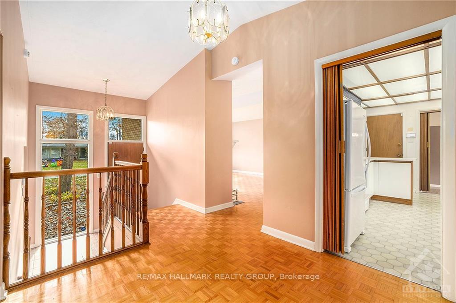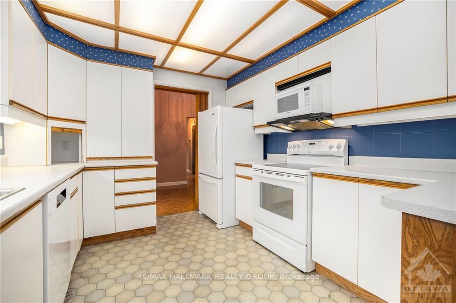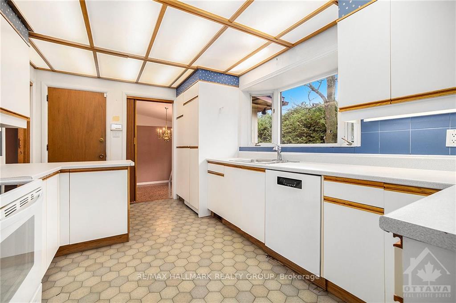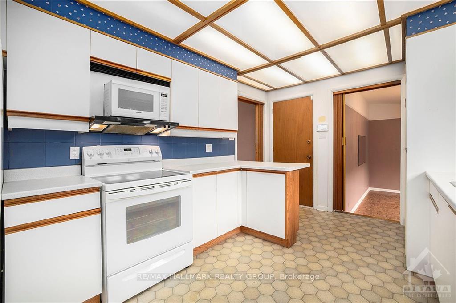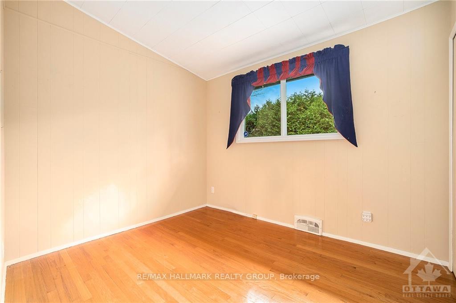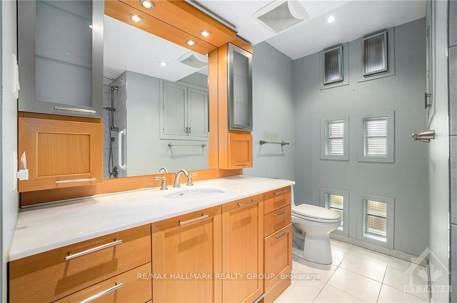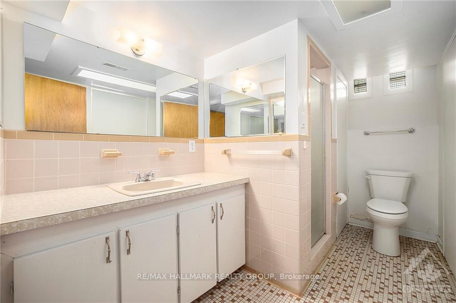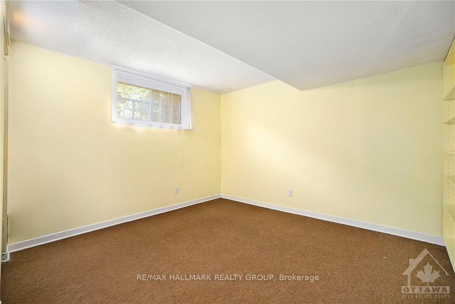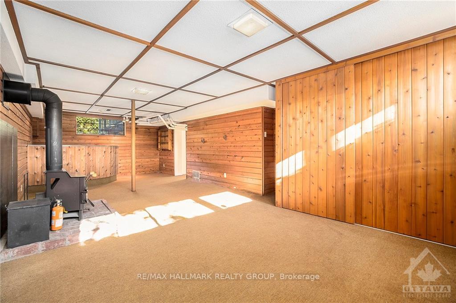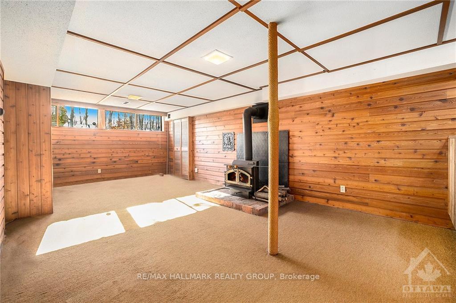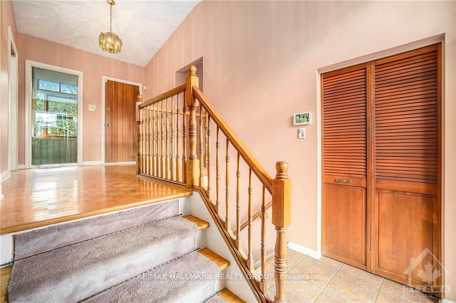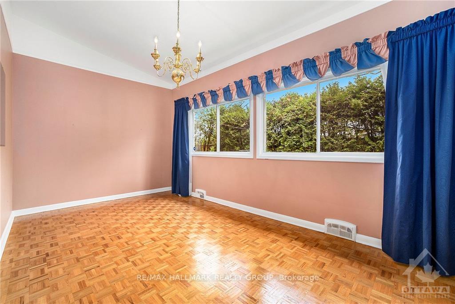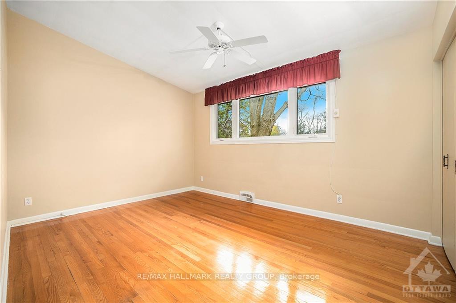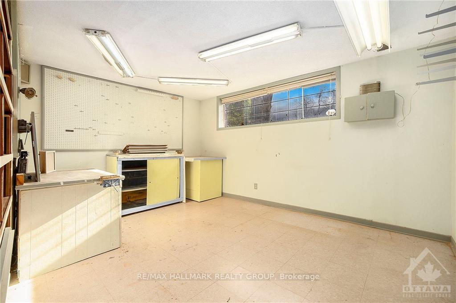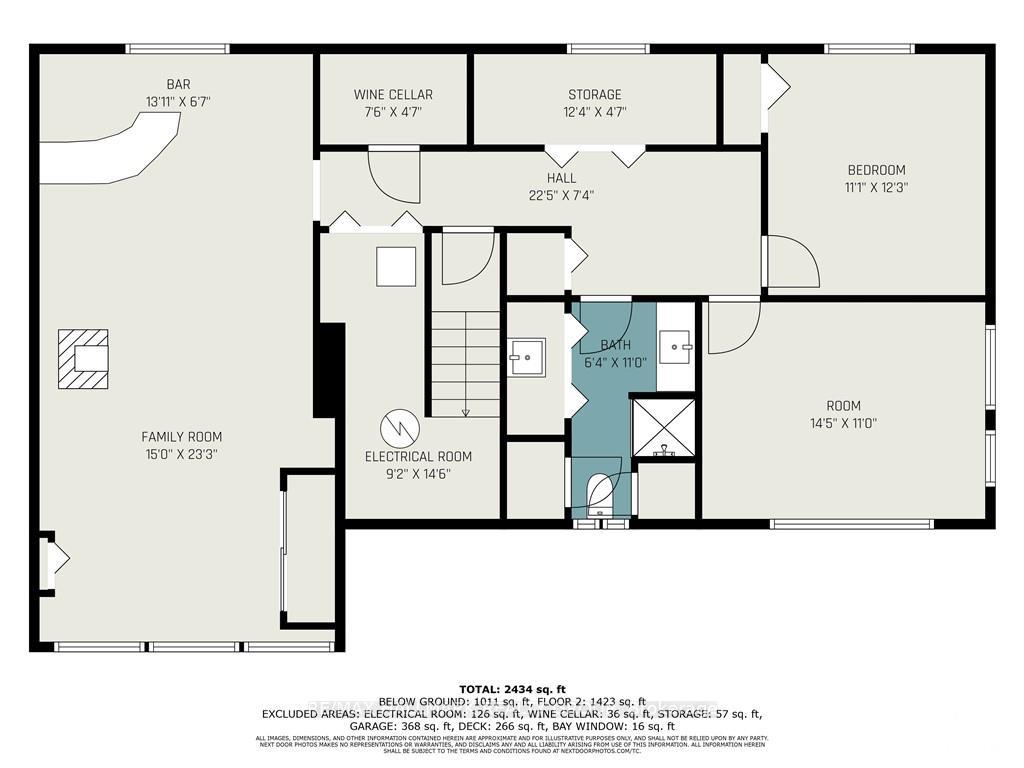$825,000
Available - For Sale
Listing ID: X10410708
5 DEERLANE Ave , Country Place - Pineglen - Crestview and, K2E 6W7, Ontario
| Flooring: Tile, This is your opportunity to own a spacious home on a large, whimsical lot in an exclusive neighbourhood. The main level features hardwood floors, tons of windows, and an ideal layout with entertaining areas on one side and bedrooms on the other. The living room has vaulted ceilings, big windows, and a cozy wood-burning fireplace. The functional kitchen offers ample storage, a newer dishwasher, and views of the beautiful backyard. The dining room opens to the backyard, perfect for summer BBQs. Three bedrooms and a 3-piece bath complete the main level. The lower level offers a flexible space for all ages: a private 4th bedroom and full bathroom for teens, a woodworking shop for crafters, a bar and a wine storage room for entertaining, and a cozy rec room with a second fireplace for family relaxation. Outside, enjoy mature trees, privacy, a fenced area for pets, a sun-dappled deck, a shed, a two-car garage, and a double driveway all on a street that transforms into a winter wonderland!, Flooring: Hardwood, Flooring: Carpet Wall To Wall |
| Price | $825,000 |
| Taxes: | $5707.00 |
| Address: | 5 DEERLANE Ave , Country Place - Pineglen - Crestview and, K2E 6W7, Ontario |
| Lot Size: | 150.00 x 100.00 (Feet) |
| Acreage: | < .50 |
| Directions/Cross Streets: | Hunt Club exit off the 417. Left onto Prince of Wales Dr. Right onto Blazer Ave. Right onto Promenad |
| Rooms: | 14 |
| Rooms +: | 0 |
| Bedrooms: | 3 |
| Bedrooms +: | 1 |
| Kitchens: | 1 |
| Kitchens +: | 0 |
| Family Room: | Y |
| Basement: | Finished, Full |
| Property Type: | Detached |
| Style: | Bungalow |
| Exterior: | Brick |
| Garage Type: | Attached |
| Pool: | None |
| Property Features: | Fenced Yard, Park |
| Fireplace/Stove: | Y |
| Heat Source: | Gas |
| Heat Type: | Forced Air |
| Central Air Conditioning: | Central Air |
| Sewers: | Septic |
| Water: | Well |
| Water Supply Types: | Drilled Well |
| Utilities-Gas: | Y |
$
%
Years
This calculator is for demonstration purposes only. Always consult a professional
financial advisor before making personal financial decisions.
| Although the information displayed is believed to be accurate, no warranties or representations are made of any kind. |
| RE/MAX HALLMARK REALTY GROUP |
|
|
.jpg?src=Custom)
Dir:
416-548-7854
Bus:
416-548-7854
Fax:
416-981-7184
| Virtual Tour | Book Showing | Email a Friend |
Jump To:
At a Glance:
| Type: | Freehold - Detached |
| Area: | Ottawa |
| Municipality: | Country Place - Pineglen - Crestview and |
| Neighbourhood: | 7402 - Pineglen/Country Place |
| Style: | Bungalow |
| Lot Size: | 150.00 x 100.00(Feet) |
| Tax: | $5,707 |
| Beds: | 3+1 |
| Baths: | 2 |
| Fireplace: | Y |
| Pool: | None |
Locatin Map:
Payment Calculator:
- Color Examples
- Green
- Black and Gold
- Dark Navy Blue And Gold
- Cyan
- Black
- Purple
- Gray
- Blue and Black
- Orange and Black
- Red
- Magenta
- Gold
- Device Examples

