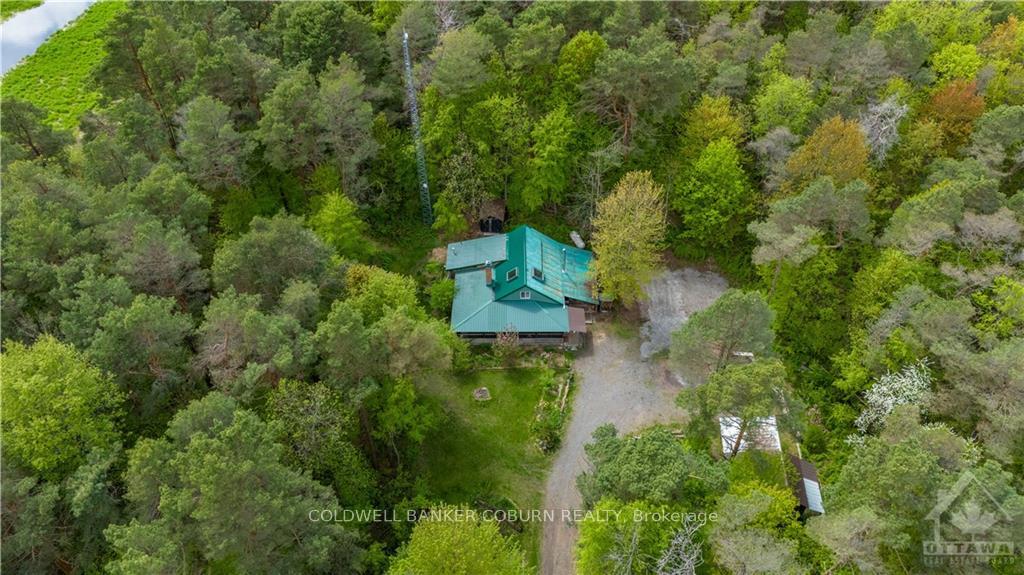$399,900
Available - For Sale
Listing ID: X9515259
| Address is 4370 LORDS MILLS ROAD. This is an OFF GRID seasonal/recreational property. 3 bedroom cabin with outbuildings on 50 ACRES. A unique, private getaway with nature at your door. Huge front screened porch. Open concept main living area with a woodstove. Main level primary bedroom plus 3 pc bath. 2 bedrooms on 2nd level. Property is a mix of forest and wetlands with a creek running through. Power comes from the 24 volt solar system which includes 4 solar batteries plus 10 solar panels. Seller states batteries will fully charge in 3 hours of sun, and were changed out in 2022. Drilled well, septic system. Brand new Firman 10,000 W tri- fuel generator. Kitchen stove 2023, bathroom shower and flooring 2022. All kitchen dishes, pots, cupboard contents, bedroom furnishings, linens, front porch furniture, dining table/4 chairs, some living room furniture, misc tables and shelving. Viewing this property is by appointment only. Please do not drive up the driveway. 15 min to Prescott & 20 min to Brockville. |
| Price | $399,900 |
| Taxes: | $1550.00 |
| Lot Size: | 702.00 x 3446.00 (Feet) |
| Acreage: | 50-99.99 |
| Rooms: | 9 |
| Rooms +: | 0 |
| Bedrooms: | 3 |
| Bedrooms +: | 0 |
| Kitchens: | 1 |
| Kitchens +: | 0 |
| Family Room: | N |
| Basement: | None |
| Property Type: | Detached |
| Style: | 1 1/2 Storey |
| Exterior: | Wood |
| Garage Type: | None |
| (Parking/)Drive: | Front Yard |
| Drive Parking Spaces: | 8 |
| Pool: | None |
| Property Features: | River/Stream, Wooded/Treed |
| Fireplace/Stove: | Y |
| Heat Source: | Wood |
| Heat Type: | Other |
| Central Air Conditioning: | None |
| Sewers: | Septic |
| Water: | Well |
| Water Supply Types: | Drilled Well |
$
%
Years
This calculator is for demonstration purposes only. Always consult a professional
financial advisor before making personal financial decisions.
| Although the information displayed is believed to be accurate, no warranties or representations are made of any kind. |
| COLDWELL BANKER COBURN REALTY |
|
|
.jpg?src=Custom)
Dir:
416-548-7854
Bus:
416-548-7854
Fax:
416-981-7184
| Virtual Tour | Book Showing | Email a Friend |
Jump To:
At a Glance:
| Type: | Freehold - Detached |
| Area: | Leeds & Grenville |
| Municipality: | Augusta |
| Neighbourhood: | 809 - Augusta Twp |
| Style: | 1 1/2 Storey |
| Lot Size: | 702.00 x 3446.00(Feet) |
| Tax: | $1,550 |
| Beds: | 3 |
| Baths: | 1 |
| Fireplace: | Y |
| Pool: | None |
Payment Calculator:
- Color Examples
- Green
- Black and Gold
- Dark Navy Blue And Gold
- Cyan
- Black
- Purple
- Gray
- Blue and Black
- Orange and Black
- Red
- Magenta
- Gold
- Device Examples































































