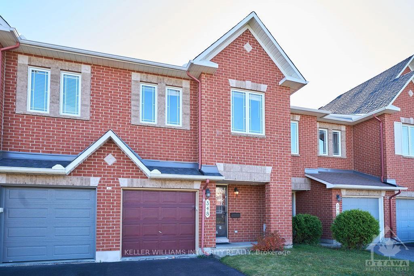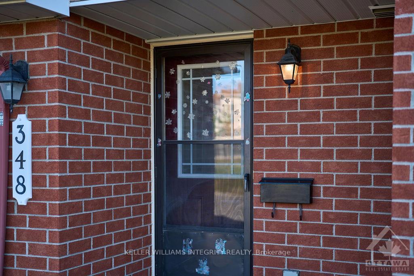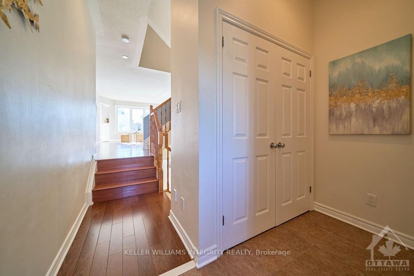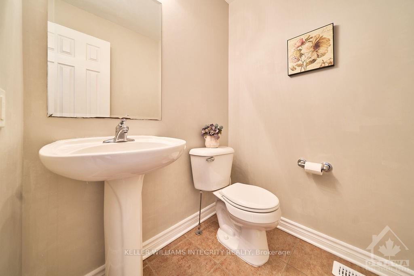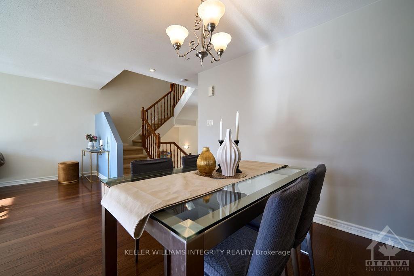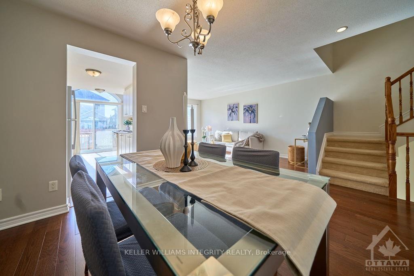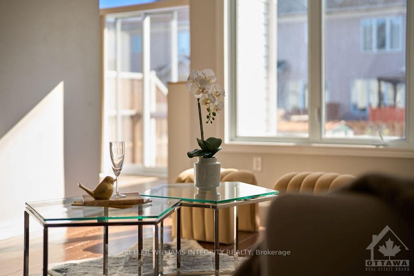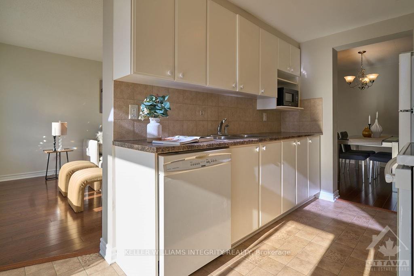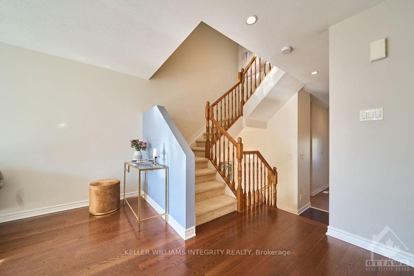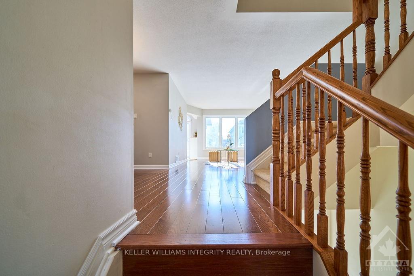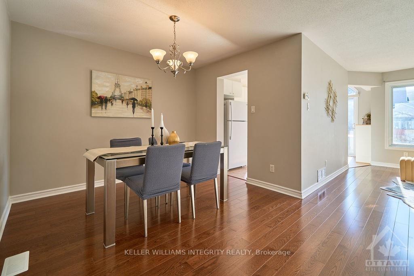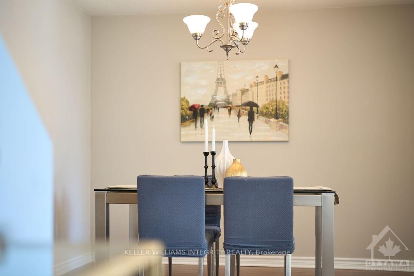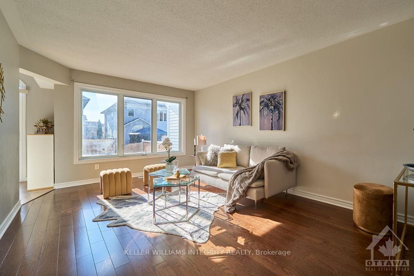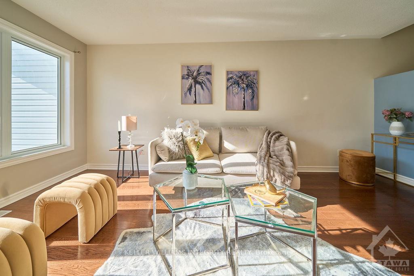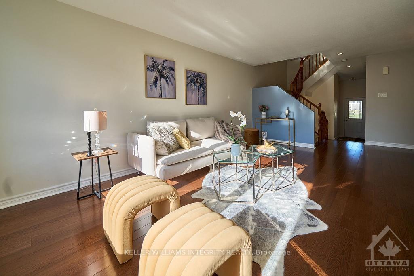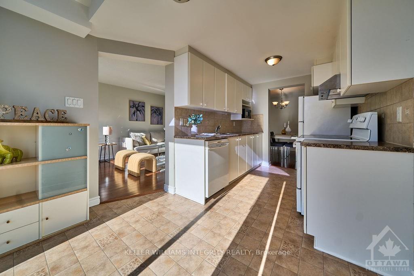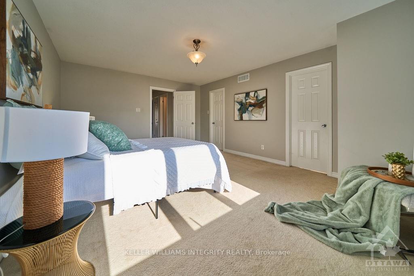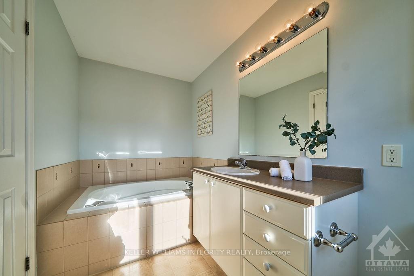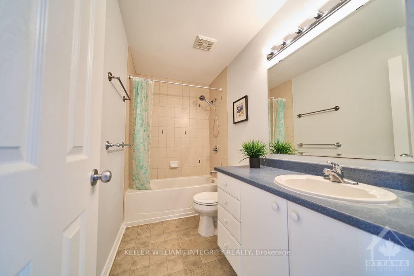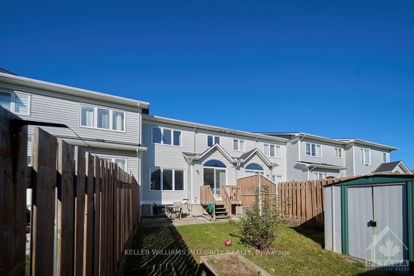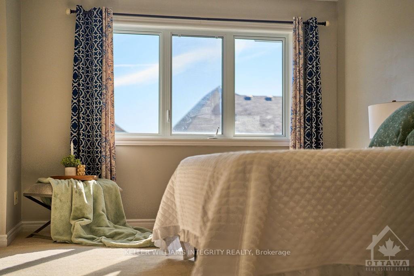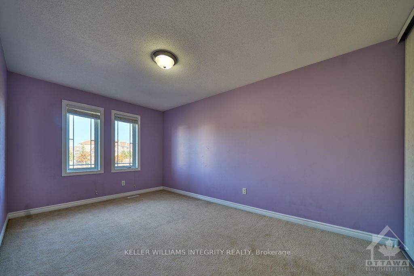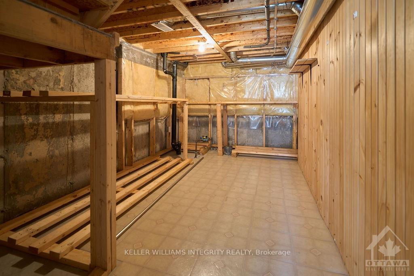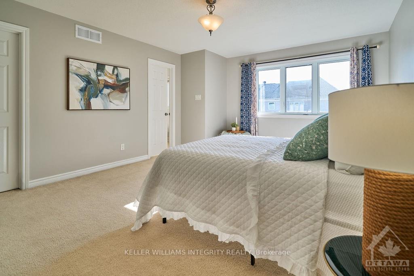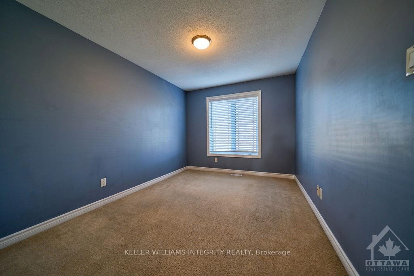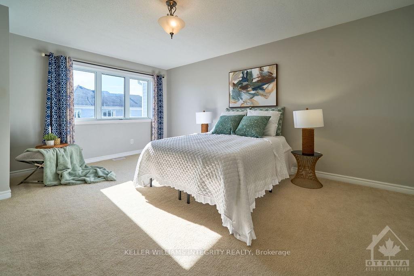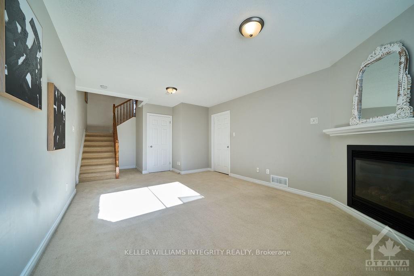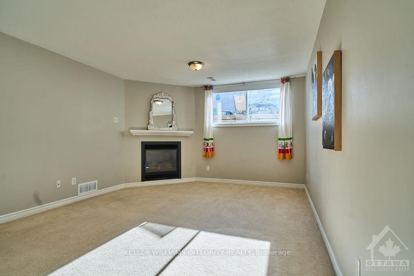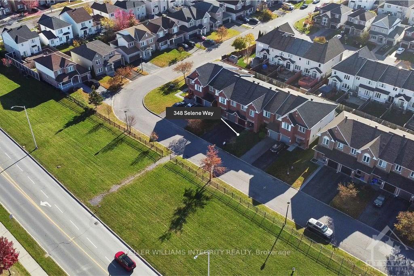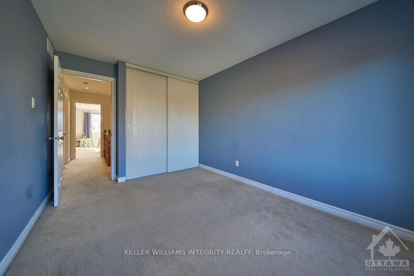$589,000
Available - For Sale
Listing ID: X9768482
348 SELENE Way , Orleans - Cumberland and Area, K4A 0G6, Ontario
| Flooring: Tile, No Front Neighbors & Steps to Shopping and Public Transportation! Discover this practical & highly functional 3-bdrm, 3-bath home, featuring brand new hardwood floors throughout the main floor. Upon entering the home, you'll be impressed by the spacious and bright family rm, featuring large windows that fill the space with natural light. A formal dining room with convenient access to the kitchen & the eating area. The staircase leads to 3 spacious bedrooms upstairs, including a large master bedroom with 4-pc Ensuite & a walk-in closet. The fully finished basement is perfect for entertaining, complete with a cozy gas fireplace & large windows that flood with natural light. You'll also find ample storage in the lower level. The fully fenced backyard offers an inviting outdoor space you won't want to leave! With homes situated only on one side of the street, you'll enjoy plenty of extra street parking. This sun-filled home is a MUST-SEE book your showing today! Paid snow removal 2024/2025, Flooring: Hardwood, Flooring: Carpet Wall To Wall |
| Price | $589,000 |
| Taxes: | $3756.00 |
| Address: | 348 SELENE Way , Orleans - Cumberland and Area, K4A 0G6, Ontario |
| Lot Size: | 20.34 x 102.46 (Feet) |
| Directions/Cross Streets: | Brian Coburn Blvd. Right on Lakeridge Drive. Right on Branthaven Street. Right on Selene Way |
| Rooms: | 14 |
| Rooms +: | 0 |
| Bedrooms: | 3 |
| Bedrooms +: | 0 |
| Kitchens: | 1 |
| Kitchens +: | 0 |
| Family Room: | Y |
| Basement: | Finished, Full |
| Property Type: | Att/Row/Twnhouse |
| Style: | 2-Storey |
| Exterior: | Brick, Other |
| Garage Type: | Attached |
| Drive Parking Spaces: | 2 |
| Pool: | None |
| Property Features: | Fenced Yard, Park, Public Transit |
| Fireplace/Stove: | Y |
| Heat Source: | Gas |
| Heat Type: | Forced Air |
| Central Air Conditioning: | Central Air |
| Sewers: | Sewers |
| Water: | Municipal |
| Utilities-Gas: | Y |
$
%
Years
This calculator is for demonstration purposes only. Always consult a professional
financial advisor before making personal financial decisions.
| Although the information displayed is believed to be accurate, no warranties or representations are made of any kind. |
| KELLER WILLIAMS INTEGRITY REALTY |
|
|
.jpg?src=Custom)
Dir:
416-548-7854
Bus:
416-548-7854
Fax:
416-981-7184
| Virtual Tour | Book Showing | Email a Friend |
Jump To:
At a Glance:
| Type: | Freehold - Att/Row/Twnhouse |
| Area: | Ottawa |
| Municipality: | Orleans - Cumberland and Area |
| Neighbourhood: | 1118 - Avalon East |
| Style: | 2-Storey |
| Lot Size: | 20.34 x 102.46(Feet) |
| Tax: | $3,756 |
| Beds: | 3 |
| Baths: | 6 |
| Fireplace: | Y |
| Pool: | None |
Locatin Map:
Payment Calculator:
- Color Examples
- Green
- Black and Gold
- Dark Navy Blue And Gold
- Cyan
- Black
- Purple
- Gray
- Blue and Black
- Orange and Black
- Red
- Magenta
- Gold
- Device Examples

