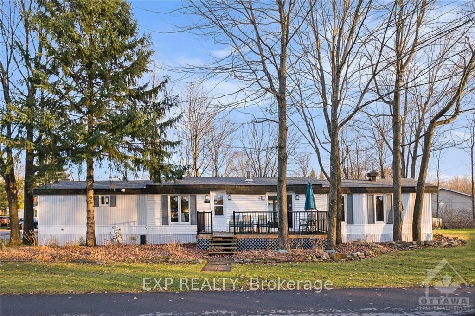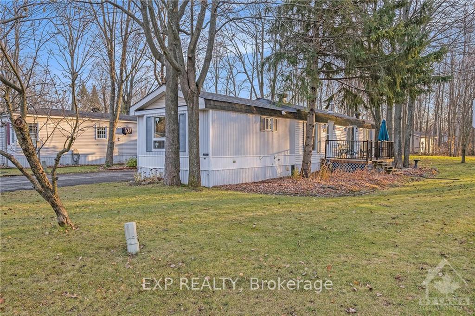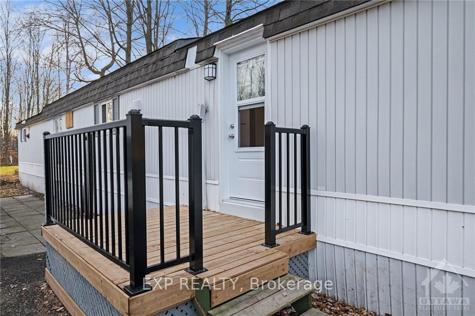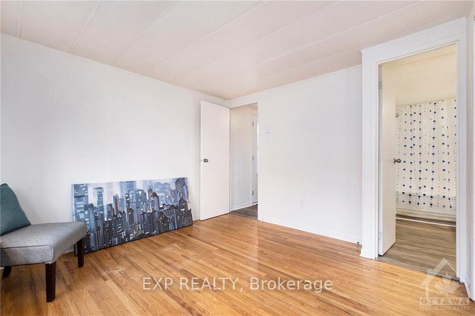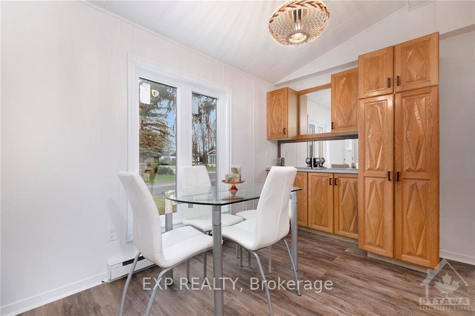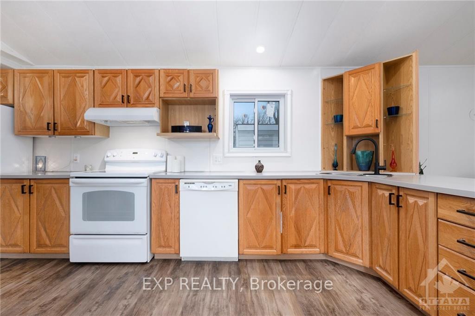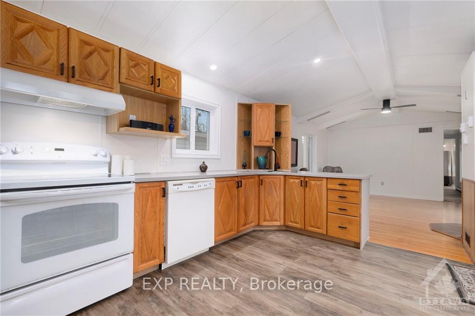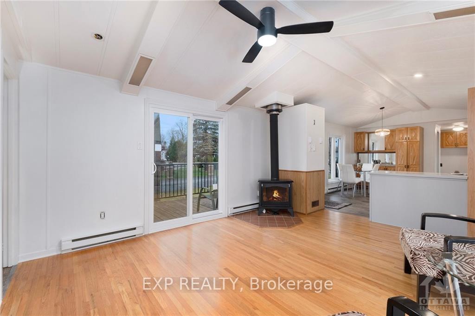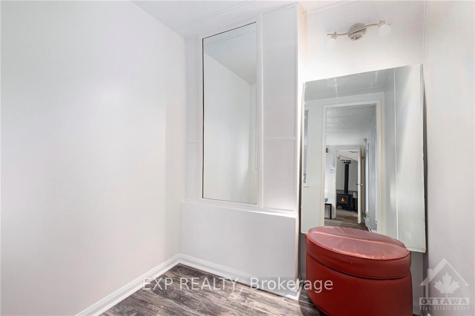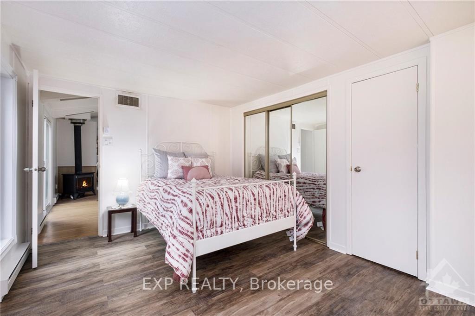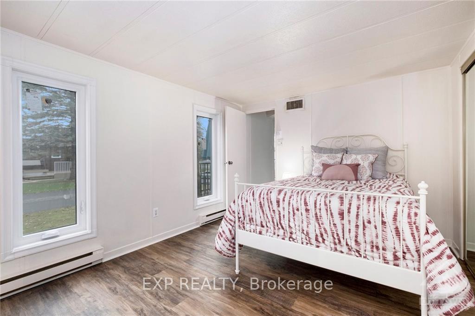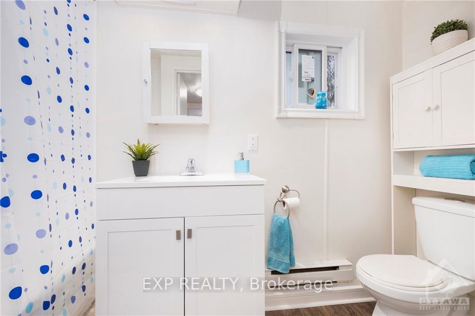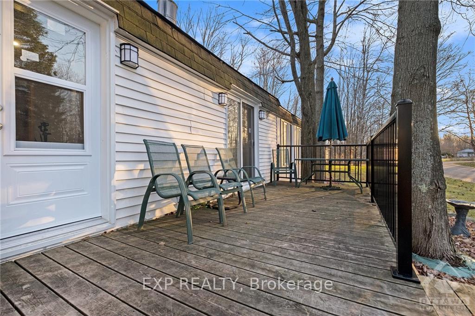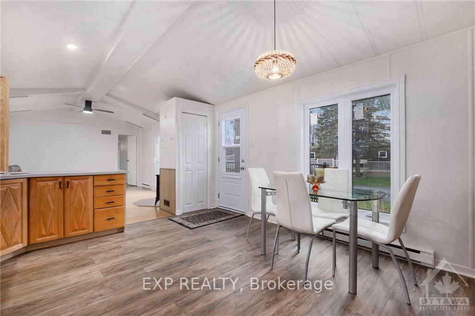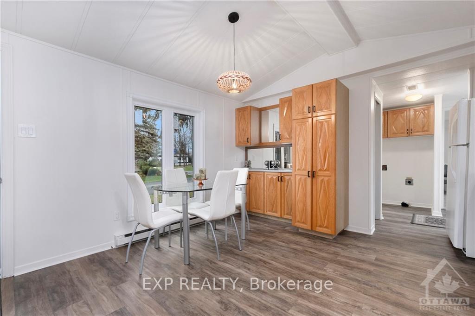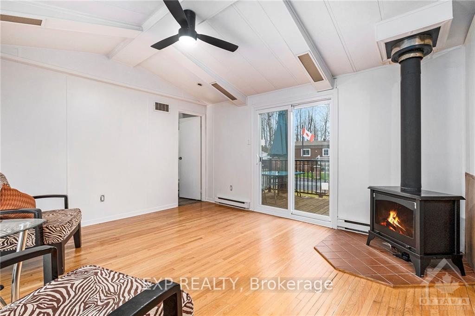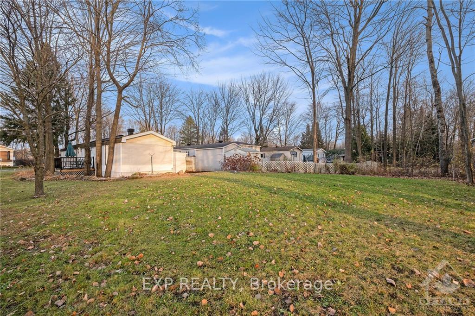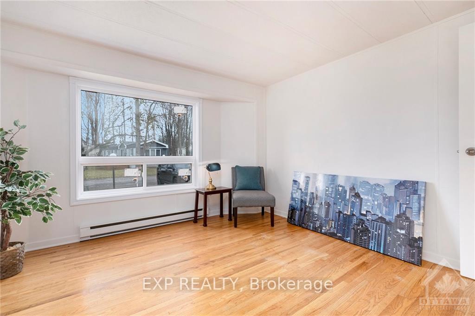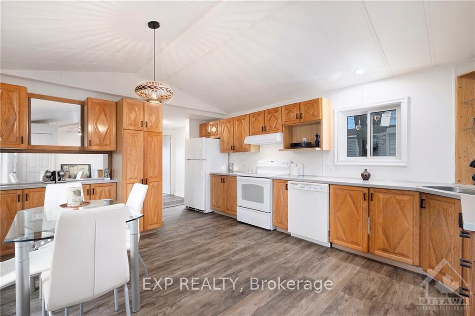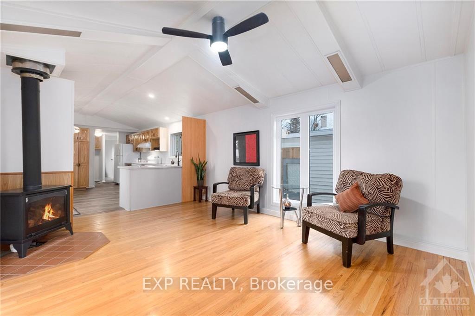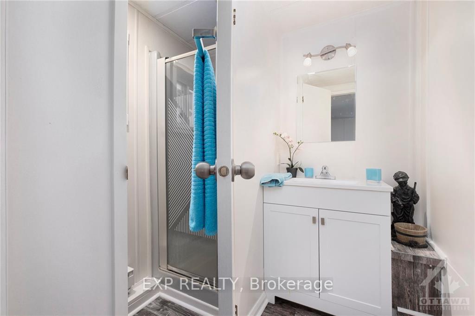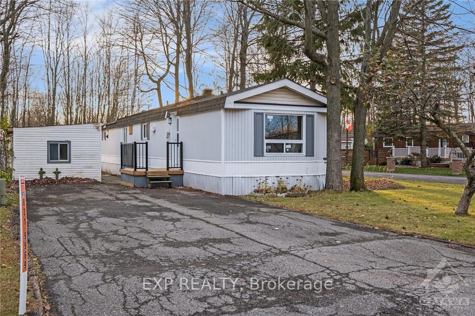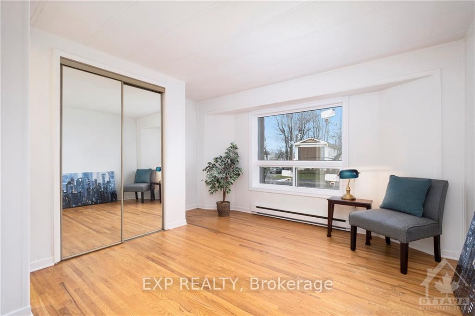$294,900
Available - For Sale
Listing ID: X10411158
1056 TEENA COLLEEN , Greely - Metcalfe - Osgoode - Vernon and, K4P 1C6, Ontario
| Located in the welcoming Albion Sun Vista this charming 2Bed/2Bath bungalow offers comfort with style! Recent upgrades include new windows, doors, roof shingles, fresh flooring and brand new front and back porches. The spacious kitchen complete with ample counter space with flows into a cozy living room featuring hardwood floors and a gas fireplaces. The primary bedroom is generously sized with plenty of closet space and ensuite. The secondary bedroom features cheater access to the full bath, ideal for guests or a home office. Both bathrooms have been refreshed with new vanities adding a modern touch. Outside, enjoy a large backyard with 18'10"X 11'6' storage shed, perfect for gardening, hobbies, or outdoor gatherings in a tranquil setting. Offers must be conditional on Parkbridge approval of the Buyers application for Land Lease and 48 hrs irrevocable on all offers. Monthly fees of $700.37 includes land lease, prop taxes, water testing, garbage and maintenance of common areas., Flooring: Hardwood, Flooring: Linoleum |
| Price | $294,900 |
| Taxes: | $0.00 |
| Address: | 1056 TEENA COLLEEN , Greely - Metcalfe - Osgoode - Vernon and, K4P 1C6, Ontario |
| Lot Size: | 60.00 x 130.00 (Feet) |
| Directions/Cross Streets: | South on HWY 31 to west on Mitch Owens, Left on Teena Colleen Private, just west of Albion Road. |
| Rooms: | 8 |
| Rooms +: | 0 |
| Bedrooms: | 2 |
| Bedrooms +: | 0 |
| Kitchens: | 1 |
| Kitchens +: | 0 |
| Family Room: | N |
| Basement: | None |
| Property Type: | Detached |
| Style: | Other |
| Exterior: | Other |
| Garage Type: | Other |
| Drive Parking Spaces: | 4 |
| Pool: | None |
| Property Features: | Golf, Park |
| Fireplace/Stove: | N |
| Heat Source: | Gas |
| Heat Type: | Baseboard |
| Central Air Conditioning: | None |
| Sewers: | Septic |
| Water: | Well |
| Water Supply Types: | Drilled Well |
| Utilities-Gas: | Y |
$
%
Years
This calculator is for demonstration purposes only. Always consult a professional
financial advisor before making personal financial decisions.
| Although the information displayed is believed to be accurate, no warranties or representations are made of any kind. |
| EXP REALTY |
|
|
.jpg?src=Custom)
Dir:
416-548-7854
Bus:
416-548-7854
Fax:
416-981-7184
| Virtual Tour | Book Showing | Email a Friend |
Jump To:
At a Glance:
| Type: | Freehold - Detached |
| Area: | Ottawa |
| Municipality: | Greely - Metcalfe - Osgoode - Vernon and |
| Neighbourhood: | 1601 - Greely |
| Style: | Other |
| Lot Size: | 60.00 x 130.00(Feet) |
| Beds: | 2 |
| Baths: | 2 |
| Fireplace: | N |
| Pool: | None |
Locatin Map:
Payment Calculator:
- Color Examples
- Green
- Black and Gold
- Dark Navy Blue And Gold
- Cyan
- Black
- Purple
- Gray
- Blue and Black
- Orange and Black
- Red
- Magenta
- Gold
- Device Examples

