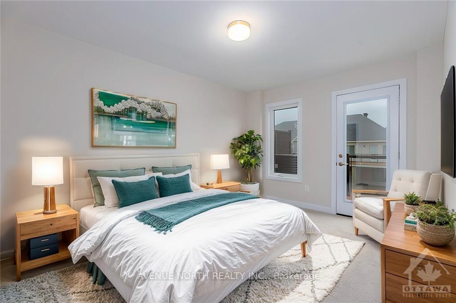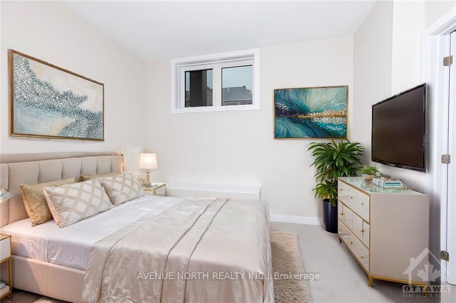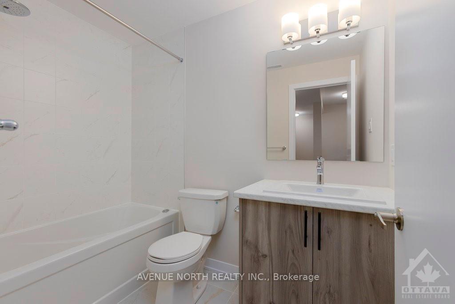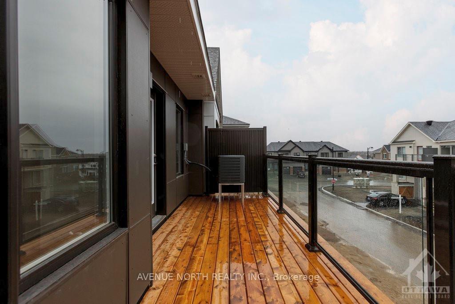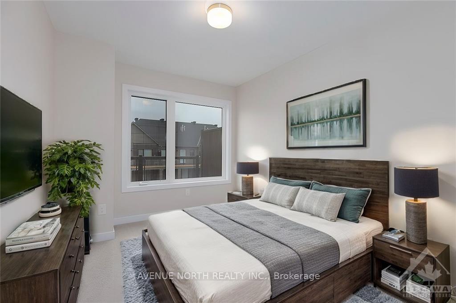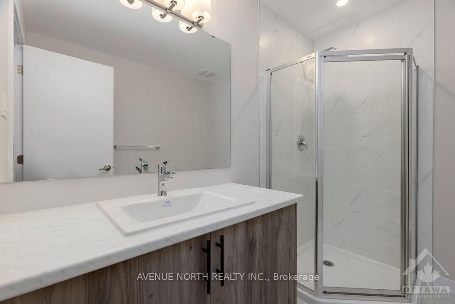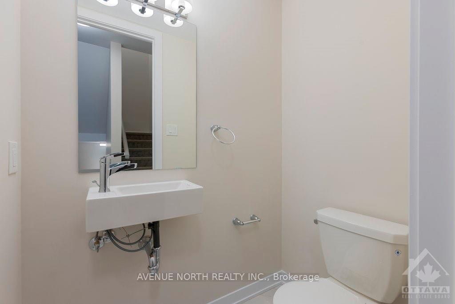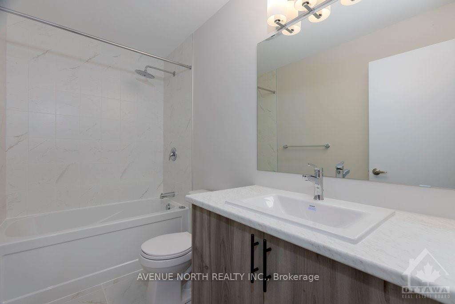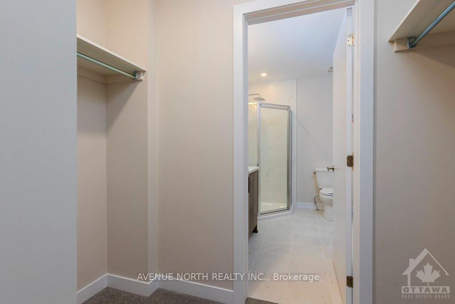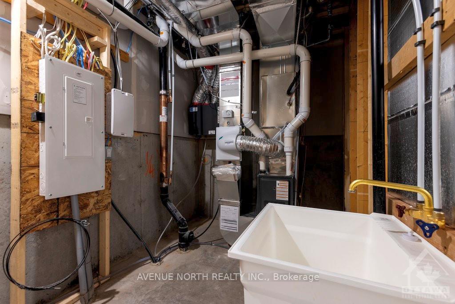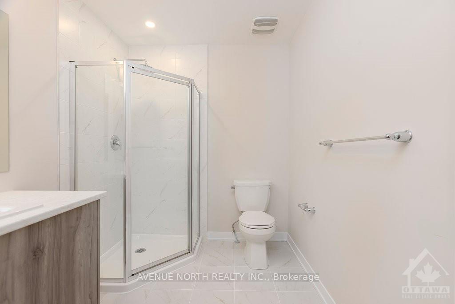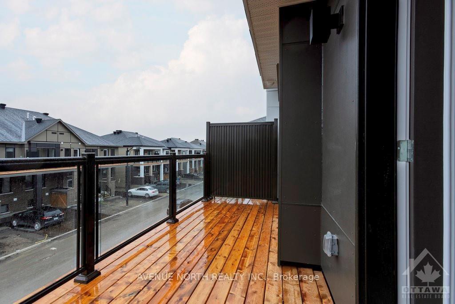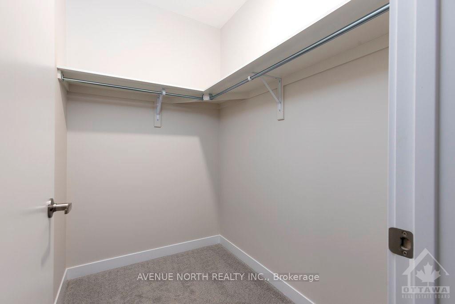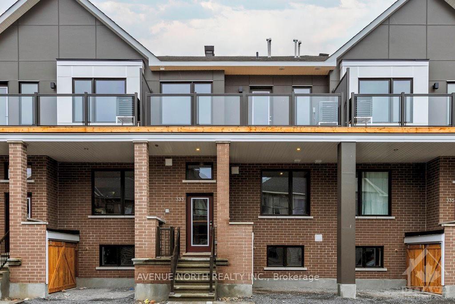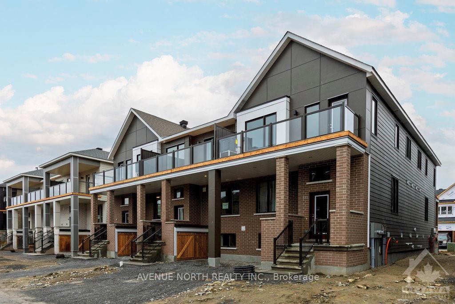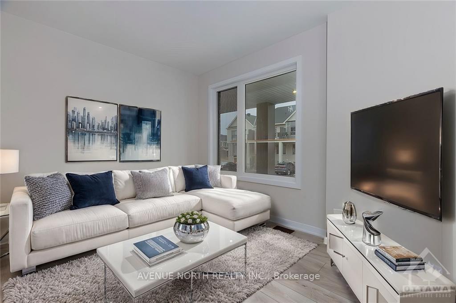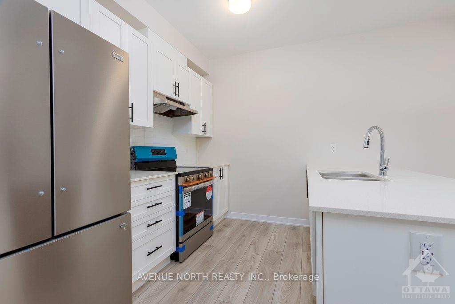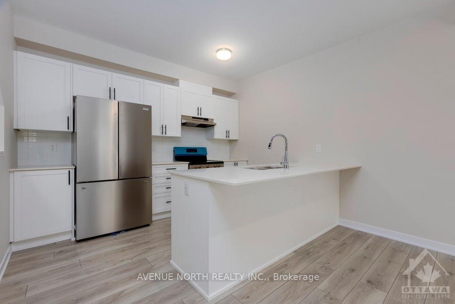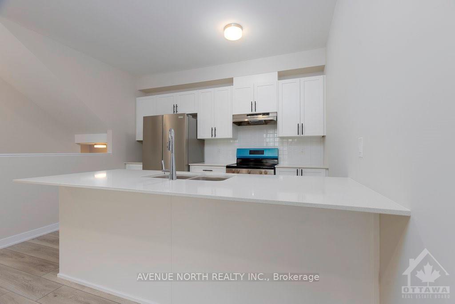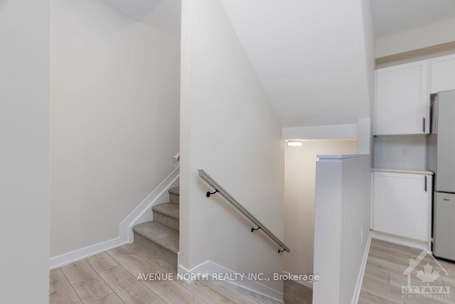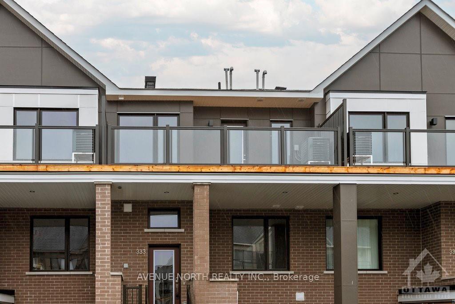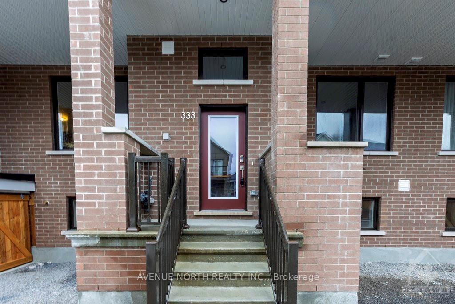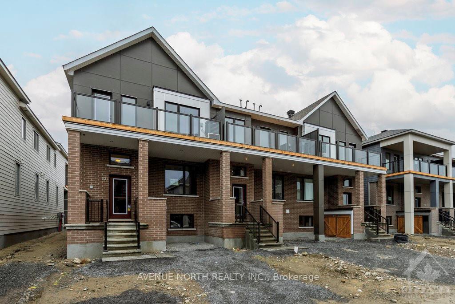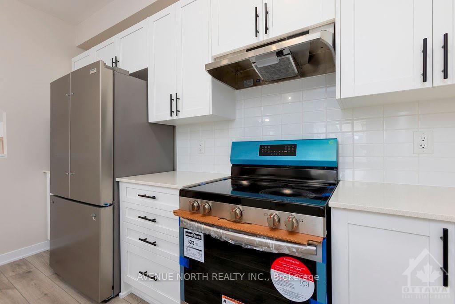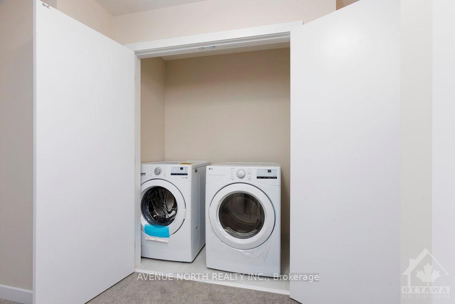$2,500
Available - For Rent
Listing ID: X10411162
333 CATSFOOT Walk , Barrhaven, K2J 7G7, Ontario
| Flooring: Tile, Deposit: 5000, Flooring: Hardwood, Flooring: Carpet W/W & Mixed, Experience the luxury of modern, community living in the heart of Barrhaven at Half Moon Bay. This 3-bedroom, 3-bathroom modern townhome is newly built and move-in ready immediately. It has a kitchen with quartz countertops and stainless steel appliances. to easily cook your favourite meals. The living space is a bright, open-concept layout that makes the main floor spacious. Upstairs, you have the convenience of using the laundry room to clean your clothes. Also, a primary bedroom with an ensuite and a balcony. It is a great spot to relax and enjoy the wide view of the neighbourhood. Downstairs, a bedroom and an ensuite bathroom offer the convenience to relax, work, and exercise at one spot. This cozy home is located in a family-friendly neighbourhood with top schools, parks, shops, bike trails, walking paths, restaurants, public transit, and Highway 416. Some photos of the home are virtually staged for decor ideas. Take advantage of quality living the way you want it to be. |
| Price | $2,500 |
| Address: | 333 CATSFOOT Walk , Barrhaven, K2J 7G7, Ontario |
| Directions/Cross Streets: | Borrisokane Road > Haiku Street > Elevation Road > Catsfoot Walk |
| Rooms: | 7 |
| Rooms +: | 0 |
| Bedrooms: | 3 |
| Bedrooms +: | 1 |
| Kitchens: | 1 |
| Kitchens +: | 0 |
| Family Room: | Y |
| Basement: | Finished, Full |
| Furnished: | N |
| Property Type: | Att/Row/Twnhouse |
| Style: | 2-Storey |
| Exterior: | Other, Vinyl Siding |
| Garage Type: | Built-In |
| (Parking/)Drive: | Lane |
| Drive Parking Spaces: | 1 |
| Pool: | None |
| Private Entrance: | Y |
| Laundry Access: | Ensuite |
| Property Features: | Park, Public Transit, School |
| Fireplace/Stove: | N |
| Heat Source: | Gas |
| Heat Type: | Forced Air |
| Central Air Conditioning: | Central Air |
| Elevator Lift: | N |
| Sewers: | Sewers |
| Water: | Municipal |
| Utilities-Gas: | Y |
| Although the information displayed is believed to be accurate, no warranties or representations are made of any kind. |
| AVENUE NORTH REALTY INC. |
|
|
.jpg?src=Custom)
Dir:
416-548-7854
Bus:
416-548-7854
Fax:
416-981-7184
| Book Showing | Email a Friend |
Jump To:
At a Glance:
| Type: | Freehold - Att/Row/Twnhouse |
| Area: | Ottawa |
| Municipality: | Barrhaven |
| Neighbourhood: | 7711 - Barrhaven - Half Moon Bay |
| Style: | 2-Storey |
| Beds: | 3+1 |
| Baths: | 3 |
| Fireplace: | N |
| Pool: | None |
Locatin Map:
- Color Examples
- Green
- Black and Gold
- Dark Navy Blue And Gold
- Cyan
- Black
- Purple
- Gray
- Blue and Black
- Orange and Black
- Red
- Magenta
- Gold
- Device Examples

