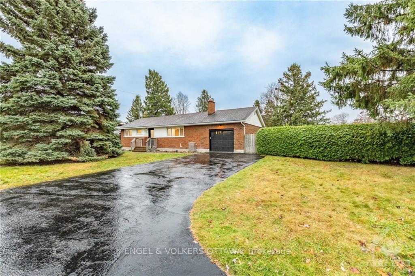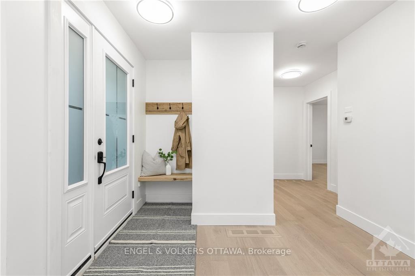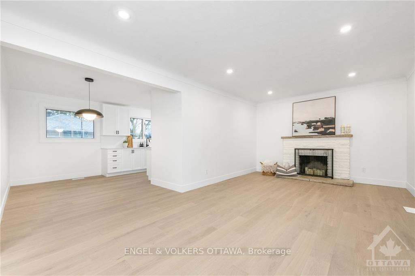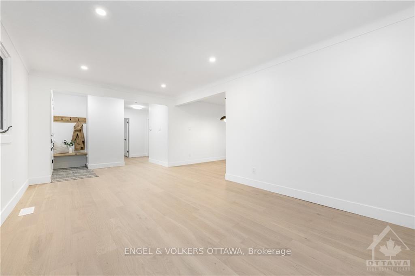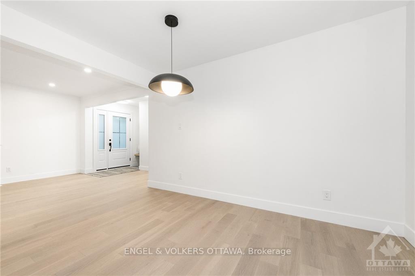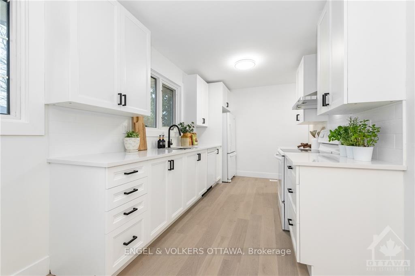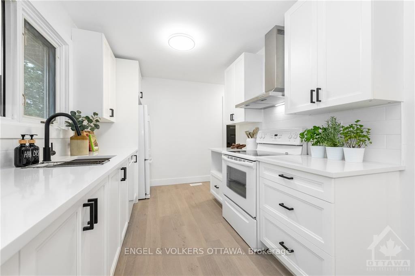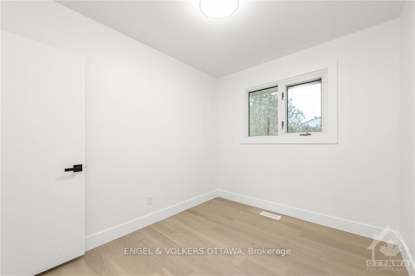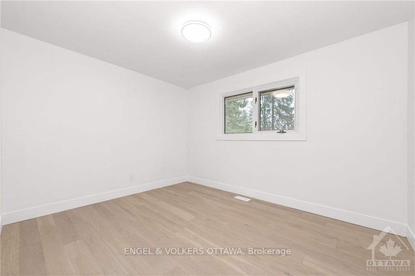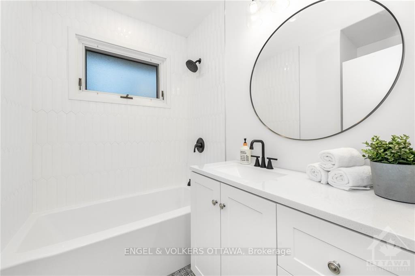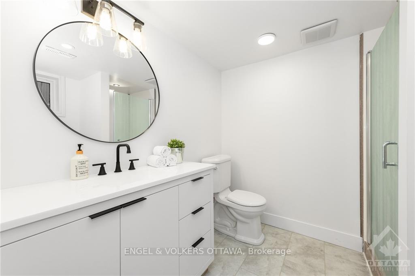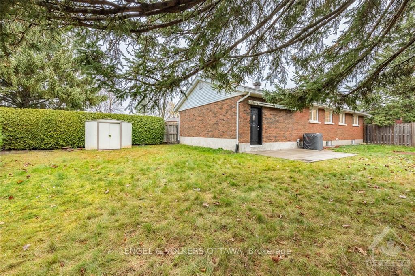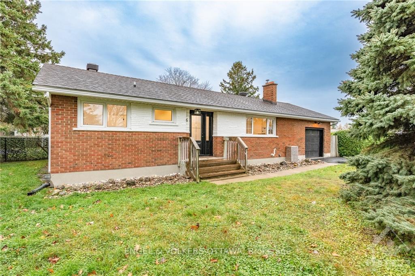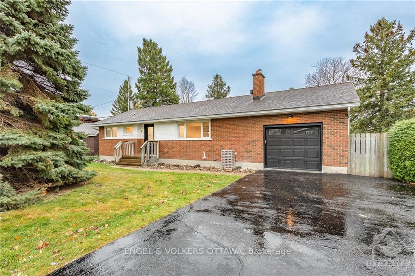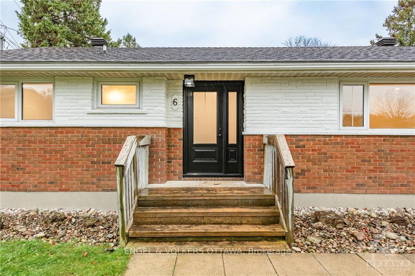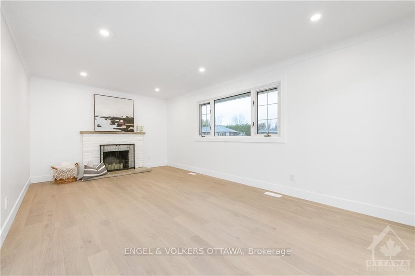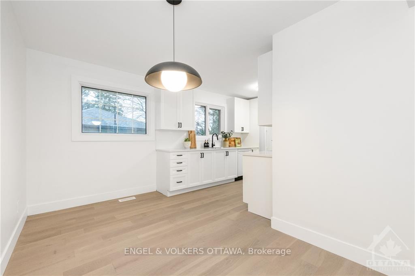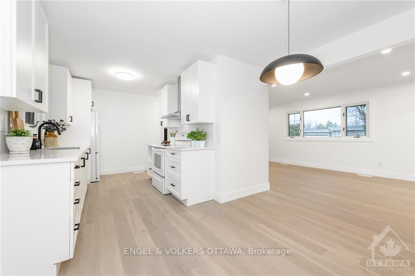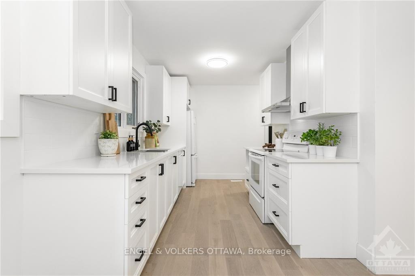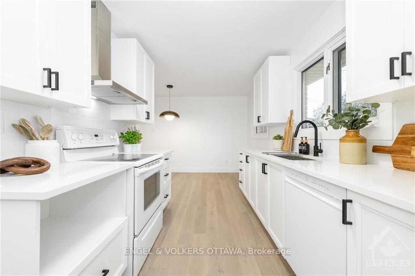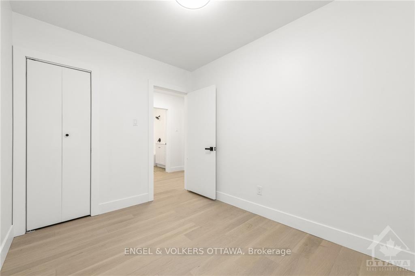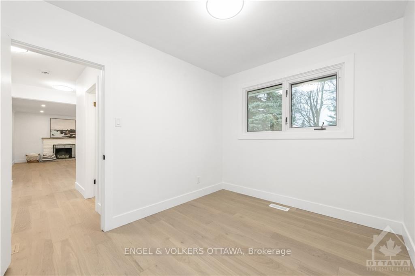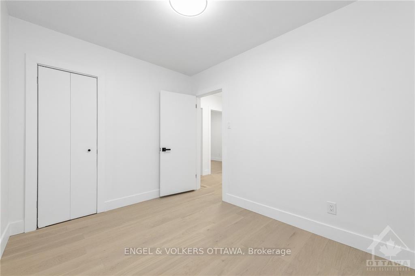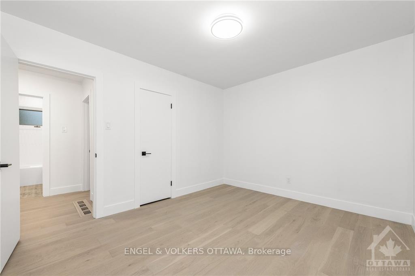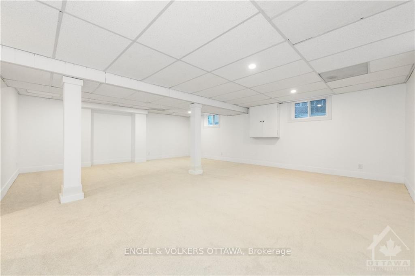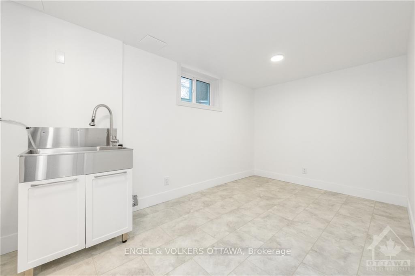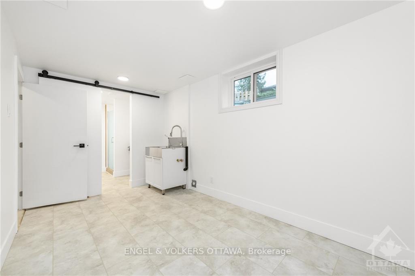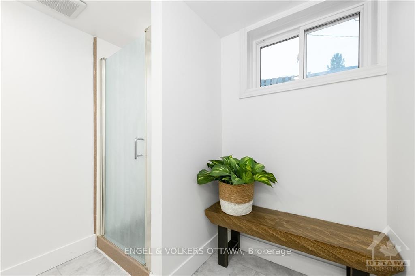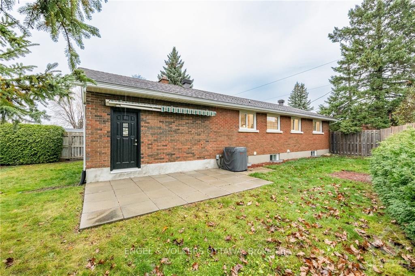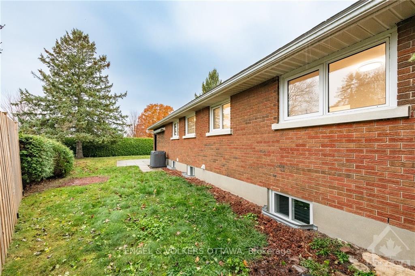$769,000
Available - For Sale
Listing ID: X10410699
6 FAIRHILL Cres , South of Baseline to Knoxdale, K2G 1B7, Ontario
| This beautifully renovated bungalow has been thoughtfully updated with modern finishes while maintaining its charming character. Ready for you to move in and enjoy. The heart of the home features a spacious kitchen, seamlessly connecting to the open-concept dining and living areas. The main level includes three well-sized bedrooms along with a 3-piece bathroom. Downstairs, you'll discover a versatile and fully finished area that can be customized to fit your needs. Additionally, the generously sized laundry room and extra bathroom enhance convenience and functionality. The furnace room provides ample storage and space for your projects. Step outside into the south-facing backyard, where a roll-out sun shelter over the patio creates a perfect spot for family BBQs and outdoor relaxation. The home's great location makes it an ideal place to call home., Flooring: Hardwood, Flooring: Carpet Wall To Wall |
| Price | $769,000 |
| Taxes: | $4222.00 |
| Address: | 6 FAIRHILL Cres , South of Baseline to Knoxdale, K2G 1B7, Ontario |
| Lot Size: | 100.00 x 70.00 (Feet) |
| Directions/Cross Streets: | From Woodroffe turn right onto Knoxdale Rd, Left onto Skipton Rd, left onto Fairhill Crescent. |
| Rooms: | 10 |
| Rooms +: | 0 |
| Bedrooms: | 3 |
| Bedrooms +: | 0 |
| Kitchens: | 1 |
| Kitchens +: | 0 |
| Family Room: | N |
| Basement: | Finished, Full |
| Property Type: | Detached |
| Style: | Bungalow |
| Exterior: | Brick, Stone |
| Garage Type: | Attached |
| Pool: | None |
| Heat Source: | Gas |
| Heat Type: | Forced Air |
| Central Air Conditioning: | Central Air |
| Sewers: | Sewers |
| Water: | Municipal |
| Utilities-Gas: | Y |
$
%
Years
This calculator is for demonstration purposes only. Always consult a professional
financial advisor before making personal financial decisions.
| Although the information displayed is believed to be accurate, no warranties or representations are made of any kind. |
| ENGEL & VOLKERS OTTAWA |
|
|
.jpg?src=Custom)
Dir:
416-548-7854
Bus:
416-548-7854
Fax:
416-981-7184
| Book Showing | Email a Friend |
Jump To:
At a Glance:
| Type: | Freehold - Detached |
| Area: | Ottawa |
| Municipality: | South of Baseline to Knoxdale |
| Neighbourhood: | 7606 - Manordale |
| Style: | Bungalow |
| Lot Size: | 100.00 x 70.00(Feet) |
| Tax: | $4,222 |
| Beds: | 3 |
| Baths: | 2 |
| Pool: | None |
Locatin Map:
Payment Calculator:
- Color Examples
- Green
- Black and Gold
- Dark Navy Blue And Gold
- Cyan
- Black
- Purple
- Gray
- Blue and Black
- Orange and Black
- Red
- Magenta
- Gold
- Device Examples

