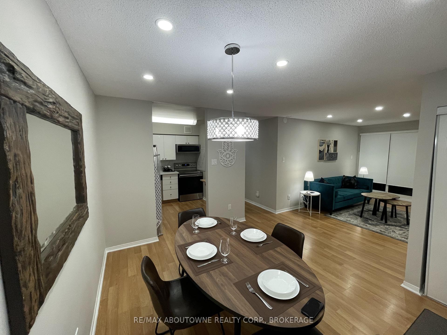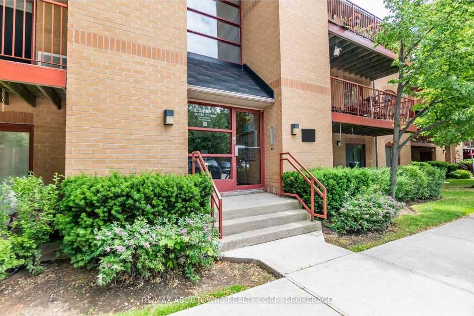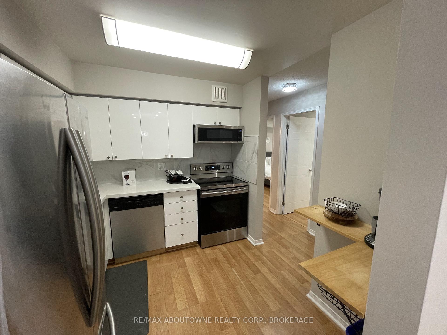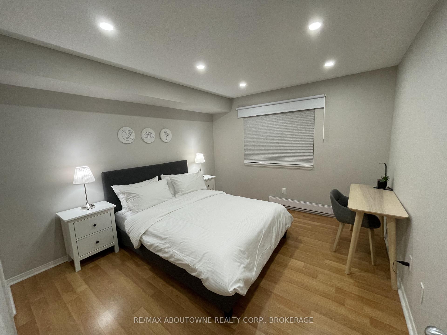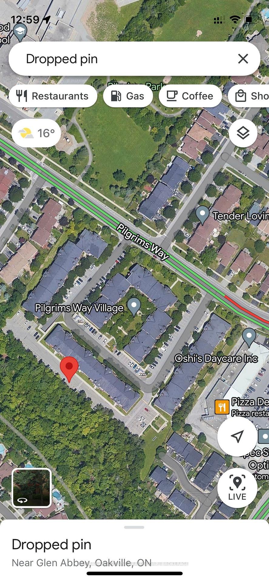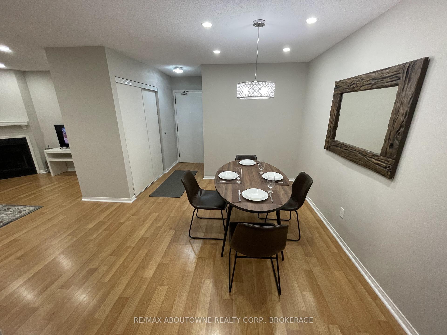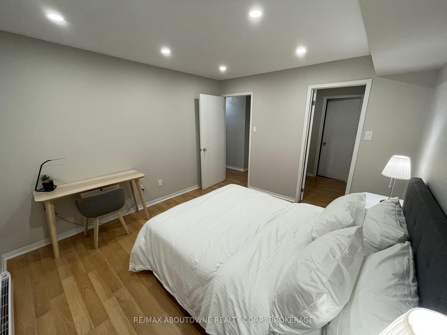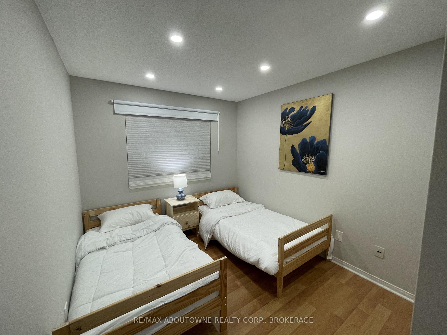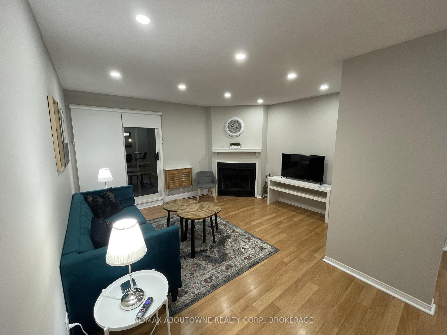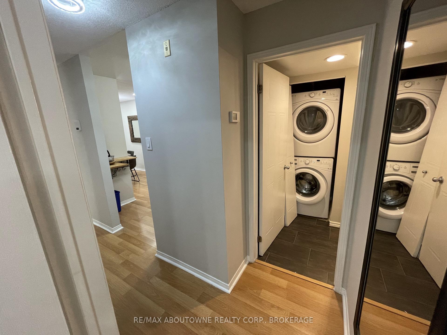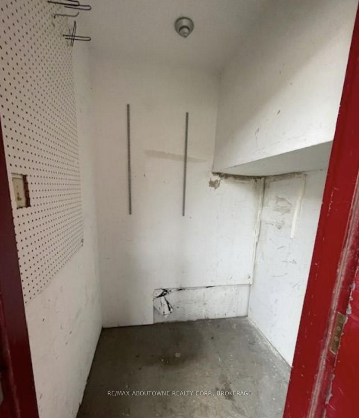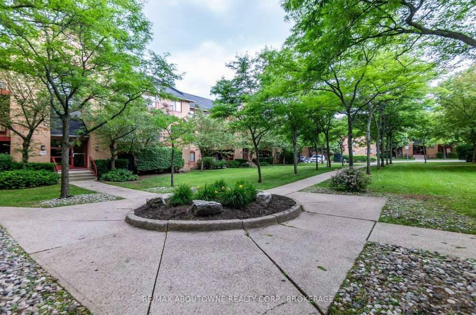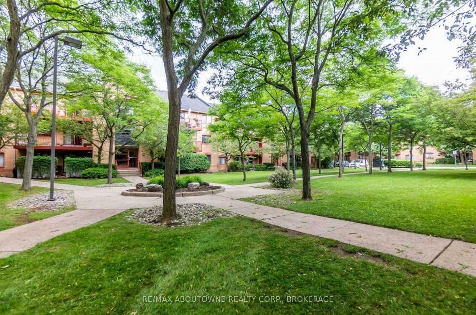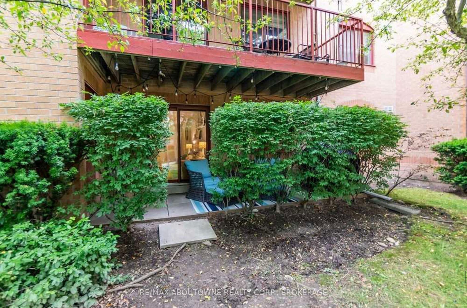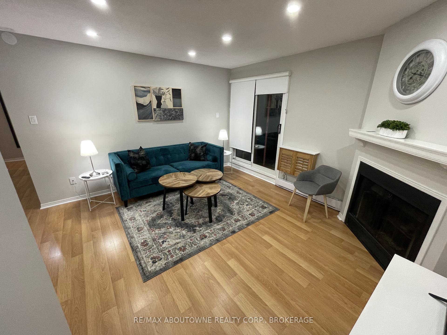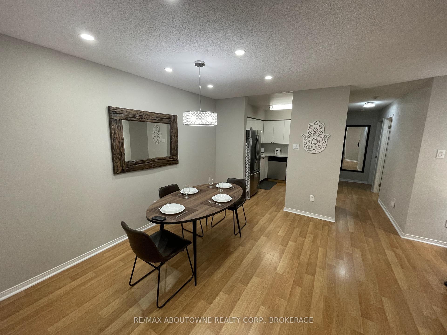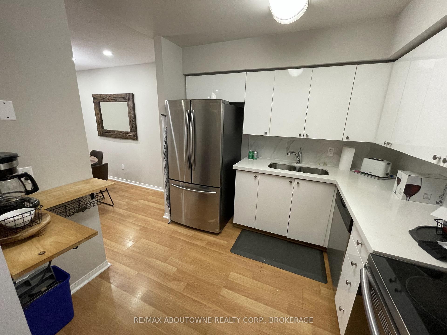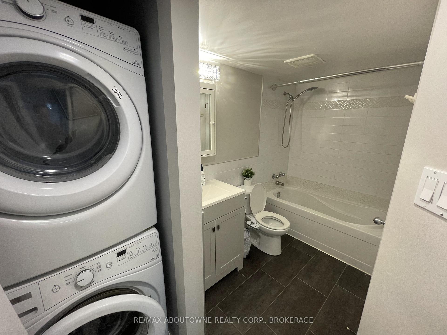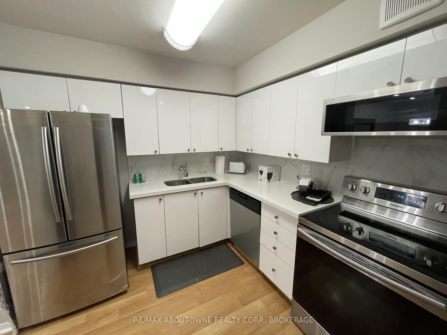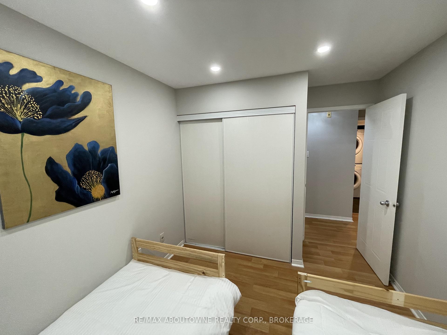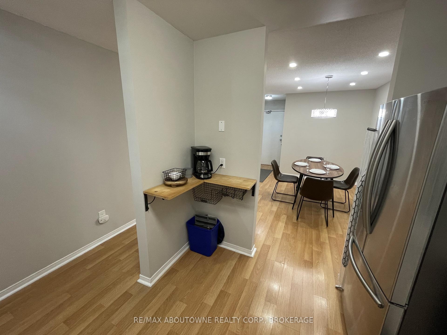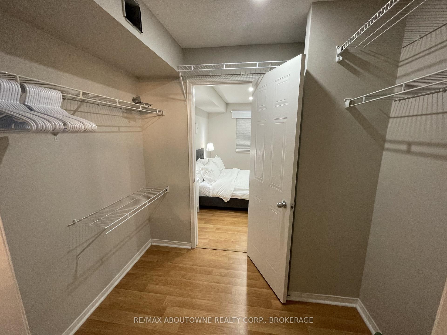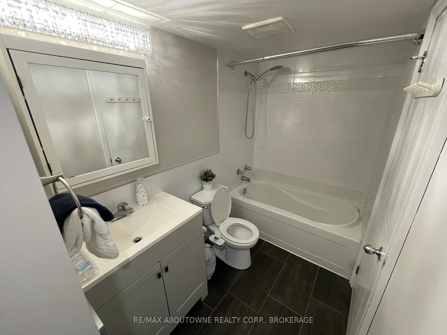$3,150
Available - For Rent
Listing ID: W10411389
1512 Pilgrims Way , Unit 613, Oakville, L6M 3H1, Ontario
| Furnished Unit***Experience easy living in this ground-floor condo in the prestigious Glen Abbey neighborhood of Oakville. This charming 2-bedroom, 1-bathroom unit offers the comfort of a townhouse with convenient ground-level access no stairs or elevators required. Enjoy a dedicated parking space, in-suite laundry, a private back patio, and a spacious storage room with direct patio access. Relax in the cozy living room with a gas fireplace, and find ample cabinetry in the kitchen for all your essentials. The primary bedroom features a walk-in closet, and the separate dining room comfortably accommodates six. Step outside from the living room onto your private patio overlooking a peaceful courtyard. Condo fees cover water, leaving only hydro as an additional expense for tenants. Situated within walking distance to Pilgrim Wood Public School, No Frills, Oshis Daycare, scenic trails, and parks, with Hwy 403 & Third Line on-ramp just 2 minutes away and Bronte GO Station only 4 minutes by car. |
| Price | $3,150 |
| Address: | 1512 Pilgrims Way , Unit 613, Oakville, L6M 3H1, Ontario |
| Province/State: | Ontario |
| Condo Corporation No | HCC |
| Level | 1 |
| Unit No | 613 |
| Directions/Cross Streets: | Third Line and Abbeywood Dr |
| Rooms: | 5 |
| Bedrooms: | 2 |
| Bedrooms +: | |
| Kitchens: | 1 |
| Family Room: | Y |
| Basement: | None |
| Furnished: | Y |
| Property Type: | Condo Apt |
| Style: | Apartment |
| Exterior: | Brick |
| Garage Type: | None |
| Garage(/Parking)Space: | 0.00 |
| Drive Parking Spaces: | 1 |
| Park #1 | |
| Parking Type: | Owned |
| Legal Description: | 355 |
| Exposure: | W |
| Balcony: | Open |
| Locker: | Ensuite+Owned |
| Pet Permited: | Restrict |
| Approximatly Square Footage: | 900-999 |
| Water Included: | Y |
| Common Elements Included: | Y |
| Parking Included: | Y |
| Building Insurance Included: | Y |
| Fireplace/Stove: | Y |
| Heat Source: | Other |
| Heat Type: | Baseboard |
| Central Air Conditioning: | Window Unit |
| Ensuite Laundry: | Y |
| Although the information displayed is believed to be accurate, no warranties or representations are made of any kind. |
| RE/MAX ABOUTOWNE REALTY CORP., BROKERAGE |
|
|
.jpg?src=Custom)
Dir:
416-548-7854
Bus:
416-548-7854
Fax:
416-981-7184
| Book Showing | Email a Friend |
Jump To:
At a Glance:
| Type: | Condo - Condo Apt |
| Area: | Halton |
| Municipality: | Oakville |
| Neighbourhood: | Glen Abbey |
| Style: | Apartment |
| Beds: | 2 |
| Baths: | 1 |
| Fireplace: | Y |
Locatin Map:
- Color Examples
- Green
- Black and Gold
- Dark Navy Blue And Gold
- Cyan
- Black
- Purple
- Gray
- Blue and Black
- Orange and Black
- Red
- Magenta
- Gold
- Device Examples

