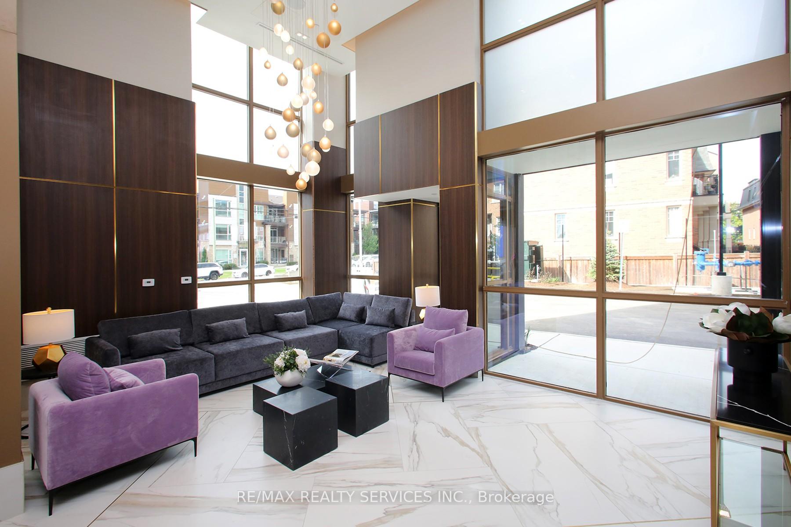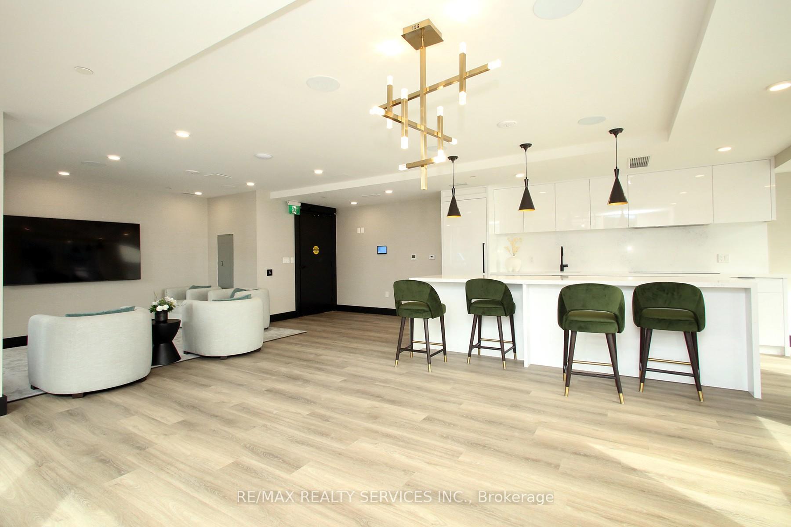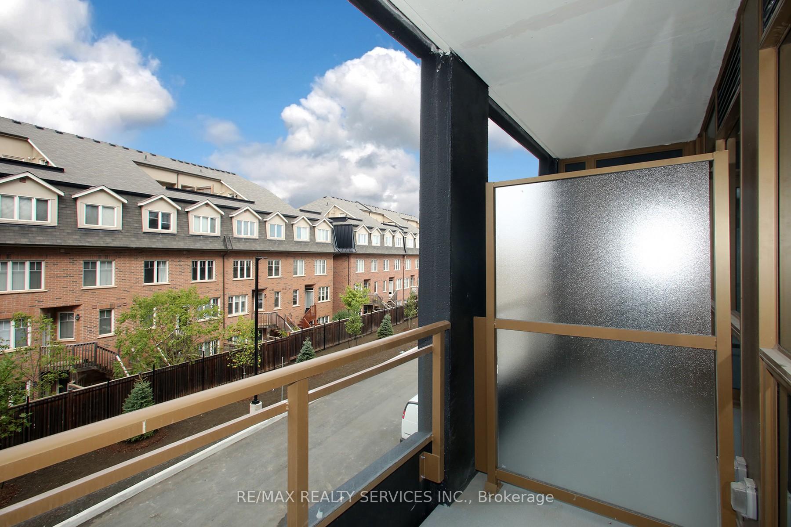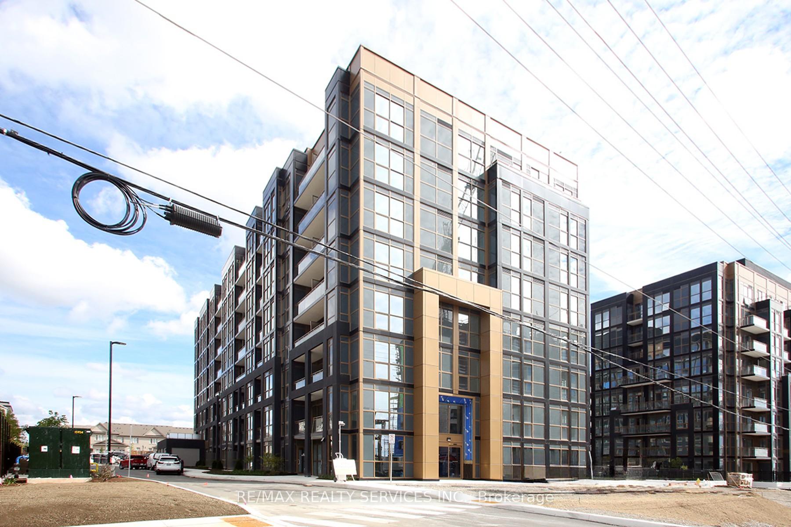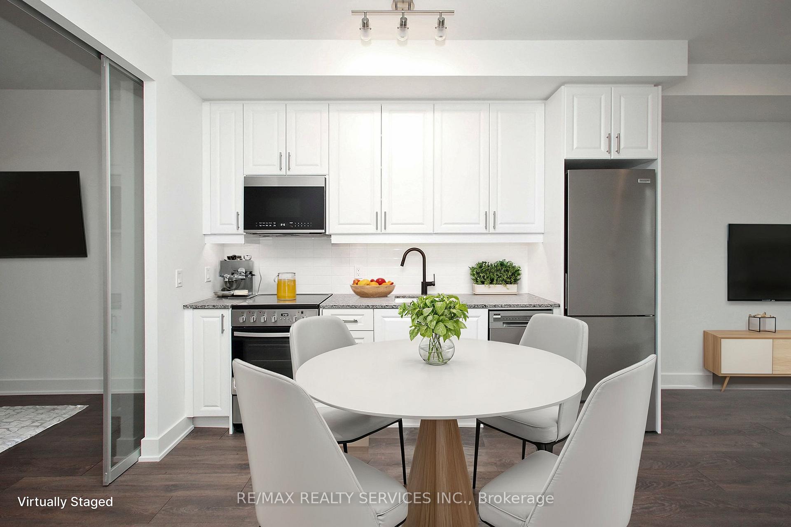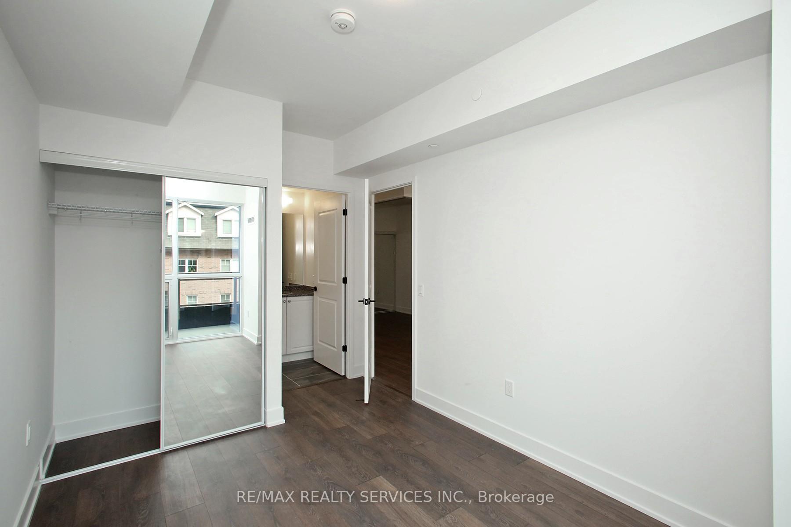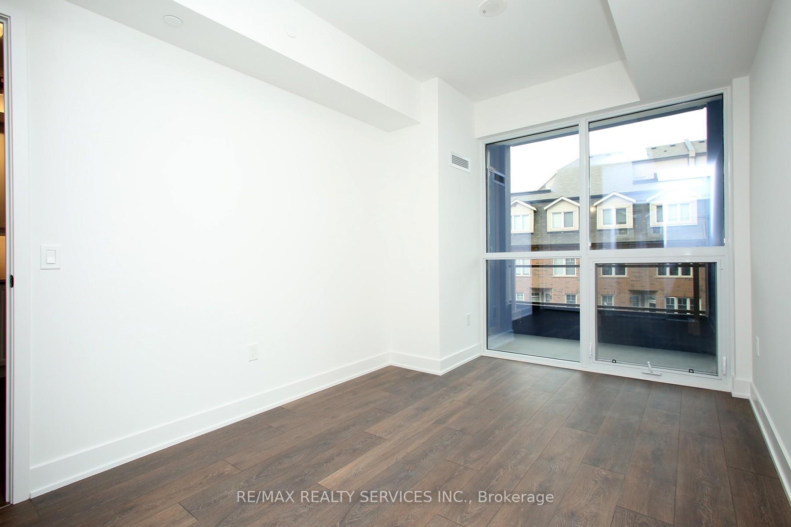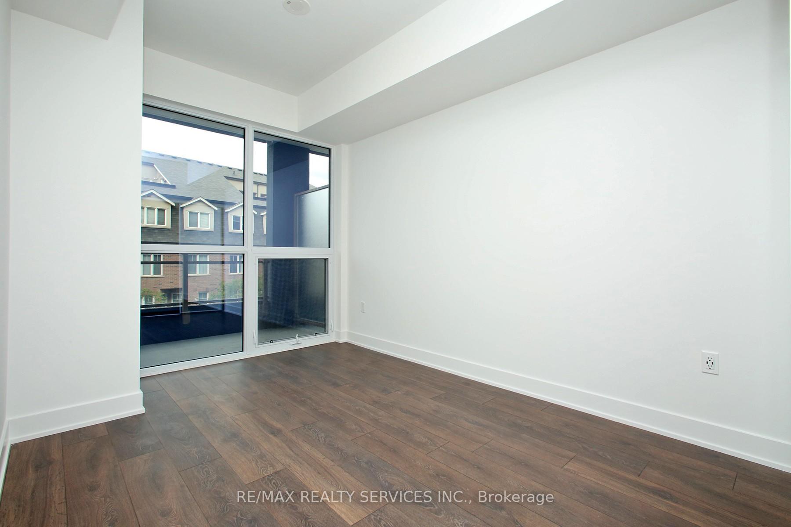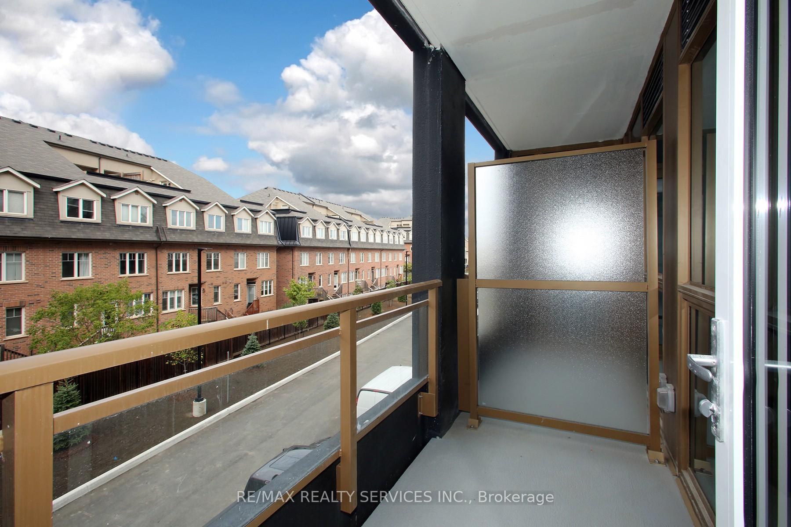$2,400
Available - For Rent
Listing ID: W9382167
2343 Khalsa Gate , Unit 312, Oakville, L6M 4J2, Ontario
| Discover this stunning never-before-lived-in 2-bedroom apartment, offering 716 square feet of modern living space at Nuvo Condos! This unit boasts an open-concept layout with soaring 9-foot ceilings throughout. The contemporary kitchen features granite countertops and stainless steel appliances, while an Ecobee smart thermostat with built-in Alexa adds an automated touch. This home offers a private balcony perfect for enjoying the summer weather. NUVO provides impressive features, including the latest smart home technology for enhanced security and an ensuite laundry for convenience. Enjoy a party room, a rooftop lounge with a swimming pool, a putting green, a multi-purpose activity court and more!! Nestled amidst trails and creeks, this apartment is just minutes away from fantastic shops, restaurants, top schools like Garth Webb Secondary, parks like Valleyridge Park, and Trafalgar Memorial Hospital. Commuting is a breeze with easy access to nearby Highway 407 and 403. Don't miss the opportunity to make this brand-new apartment your home. Schedule your viewing today! |
| Extras: Some pictures are virtually staged. Landlord will install window coverings before closing |
| Price | $2,400 |
| Address: | 2343 Khalsa Gate , Unit 312, Oakville, L6M 4J2, Ontario |
| Province/State: | Ontario |
| Condo Corporation No | HSCC |
| Level | 3 |
| Unit No | 12 |
| Directions/Cross Streets: | Bronte Rd and Dundas St W |
| Rooms: | 5 |
| Bedrooms: | 2 |
| Bedrooms +: | |
| Kitchens: | 1 |
| Family Room: | N |
| Basement: | None |
| Furnished: | N |
| Property Type: | Condo Apt |
| Style: | Apartment |
| Exterior: | Brick |
| Garage Type: | Underground |
| Garage(/Parking)Space: | 1.00 |
| Drive Parking Spaces: | 0 |
| Park #1 | |
| Parking Type: | Owned |
| Exposure: | N |
| Balcony: | Open |
| Locker: | Owned |
| Pet Permited: | Restrict |
| Approximatly Square Footage: | 700-799 |
| Building Amenities: | Concierge, Exercise Room, Games Room, Outdoor Pool, Party/Meeting Room, Rooftop Deck/Garden |
| Property Features: | Golf, Hospital, Park, Place Of Worship, Public Transit, School |
| CAC Included: | Y |
| Common Elements Included: | Y |
| Parking Included: | Y |
| Building Insurance Included: | Y |
| Fireplace/Stove: | N |
| Heat Source: | Gas |
| Heat Type: | Forced Air |
| Central Air Conditioning: | Central Air |
| Ensuite Laundry: | Y |
| Although the information displayed is believed to be accurate, no warranties or representations are made of any kind. |
| RE/MAX REALTY SERVICES INC. |
|
|
.jpg?src=Custom)
Dir:
416-548-7854
Bus:
416-548-7854
Fax:
416-981-7184
| Virtual Tour | Book Showing | Email a Friend |
Jump To:
At a Glance:
| Type: | Condo - Condo Apt |
| Area: | Halton |
| Municipality: | Oakville |
| Neighbourhood: | West Oak Trails |
| Style: | Apartment |
| Beds: | 2 |
| Baths: | 2 |
| Garage: | 1 |
| Fireplace: | N |
Locatin Map:
- Color Examples
- Green
- Black and Gold
- Dark Navy Blue And Gold
- Cyan
- Black
- Purple
- Gray
- Blue and Black
- Orange and Black
- Red
- Magenta
- Gold
- Device Examples



