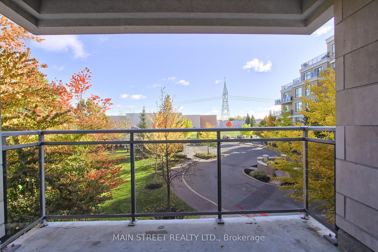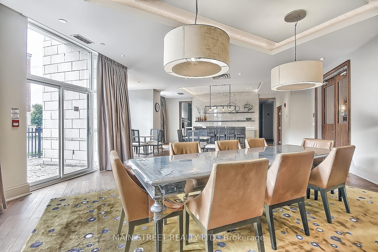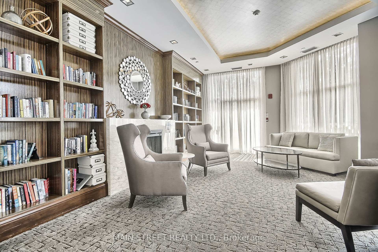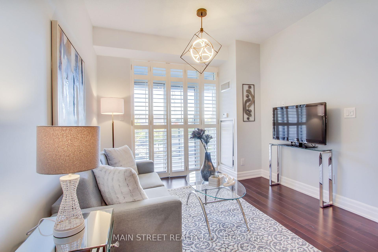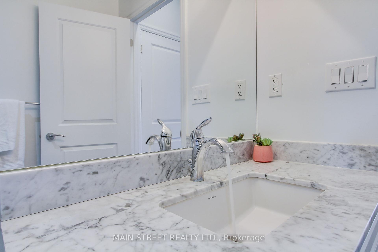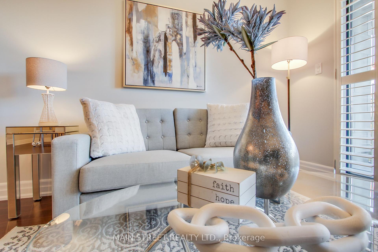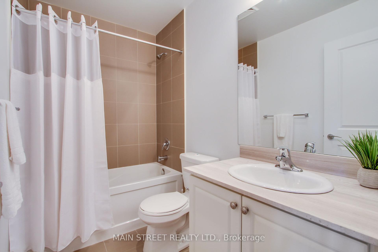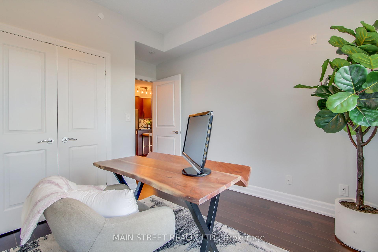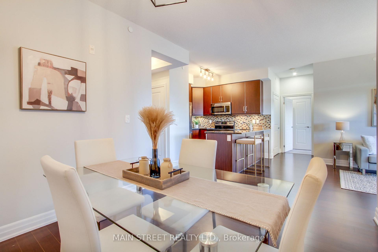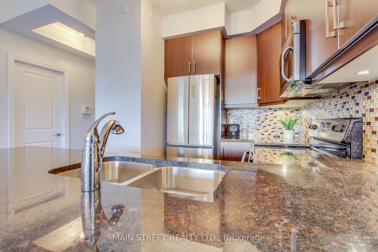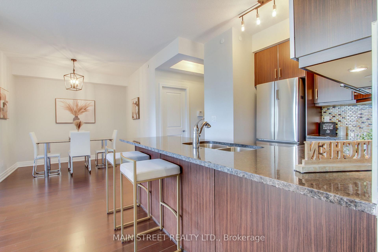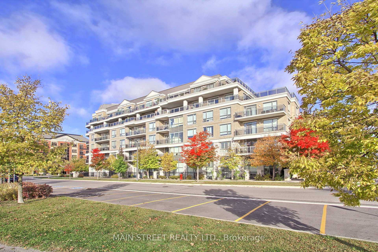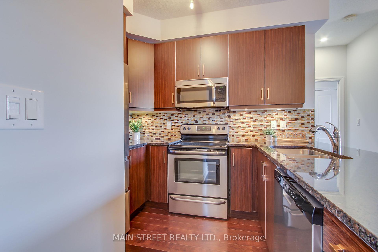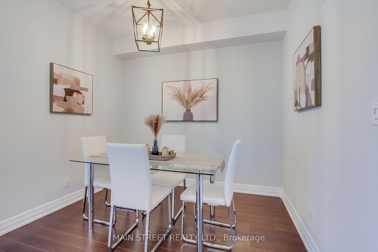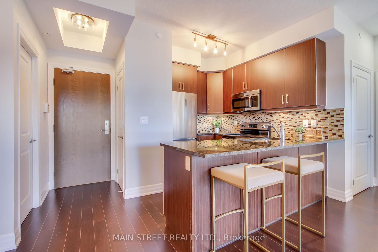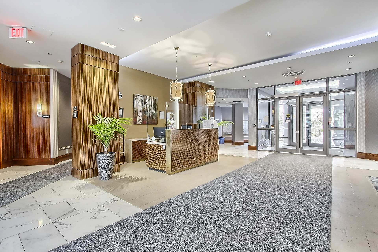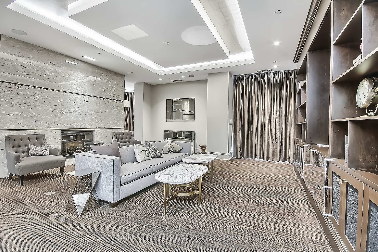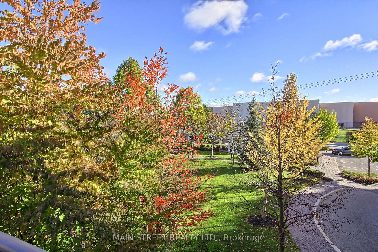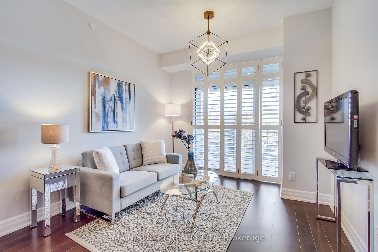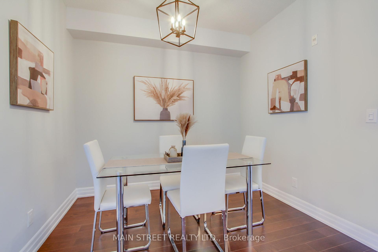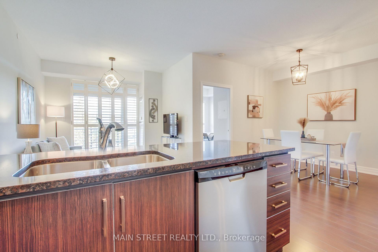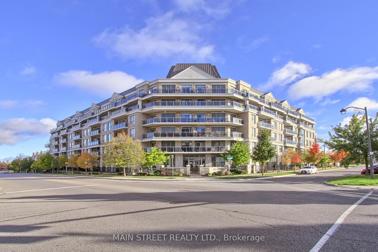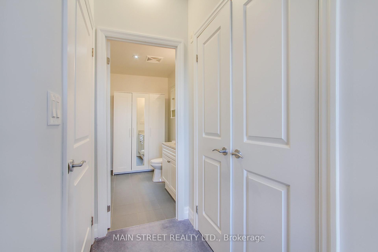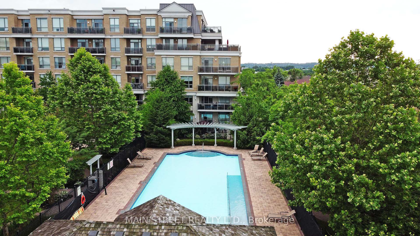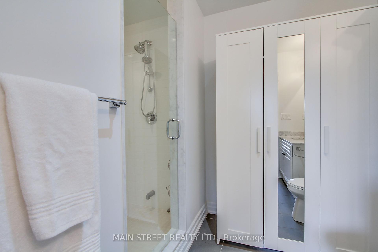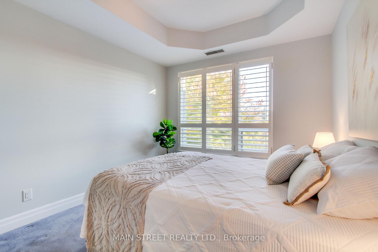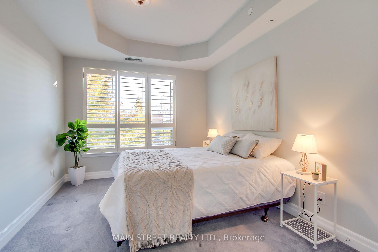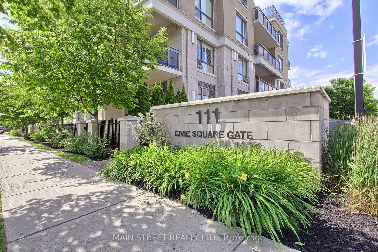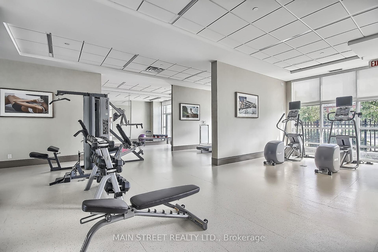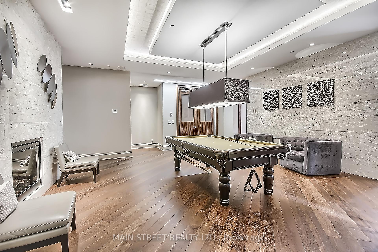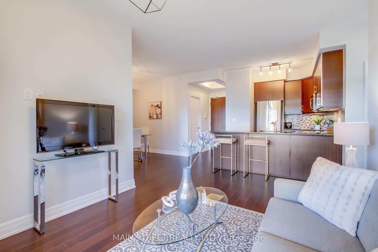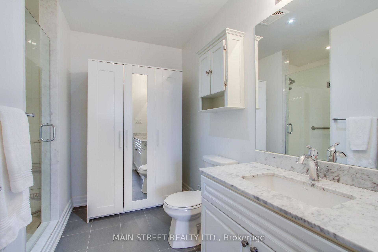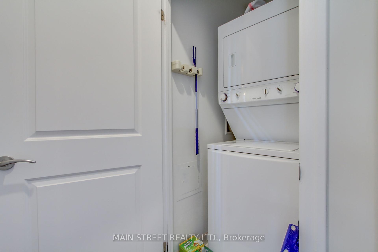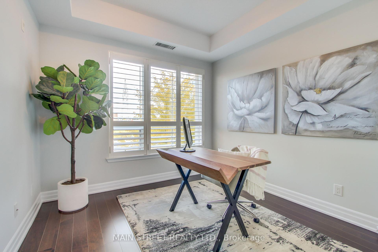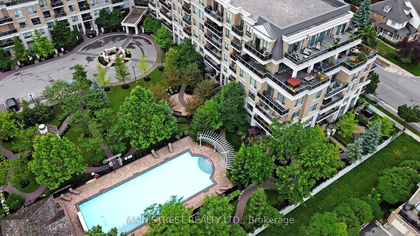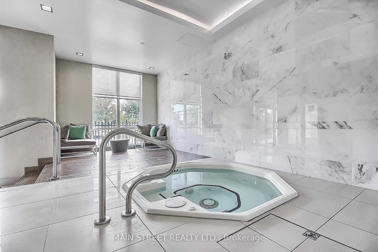$829,000
Available - For Sale
Listing ID: N10409261
111 Civic Square Gate East , Unit 228, Aurora, L4G 0S6, Ontario
| Luxury condo living awaits! This immaculate open-concept unit boasts east-facing exposure, ensuring beautiful natural light throughout the morning. The living spaces are defined by rich, dark engineered wood flooring, complemented by soaring 9-foot ceilings and California shutters creating an elegant and airy ambiance. The modern kitchen complete with granite countertops, upgraded stainless steel appliances (fridge/dishwasher), and a custom backsplash. The spacious dining room is perfect for hosting gatherings, while all-new light fixtures and dimmer switches add a touch of sophistication. Relax in the generously sized primary bedroom along with a 4-piece ensuite with a frameless glass shower. The 2nd bedroom includes broadloom for added comfort. Floor-to-ceiling windows offer gorgeous views, while the private balcony overlooks the saltwater pool and landscaped gardens, the perfect spot to enjoy your morning coffee or unwind with a book. |
| Extras: Exclusive building amenities: Concierge, Salt water outdoor pool, Hot tub, Party/meeting room, Guest suite, Gym, Pet spa & more. Close to go station, walking trails, senior centre, shopping, theatre, schools & restaurants |
| Price | $829,000 |
| Taxes: | $3665.41 |
| Maintenance Fee: | 777.70 |
| Address: | 111 Civic Square Gate East , Unit 228, Aurora, L4G 0S6, Ontario |
| Province/State: | Ontario |
| Condo Corporation No | YRSCC |
| Level | 2 |
| Unit No | 28 |
| Locker No | 15 |
| Directions/Cross Streets: | Wellington/John West Way |
| Rooms: | 5 |
| Bedrooms: | 2 |
| Bedrooms +: | |
| Kitchens: | 1 |
| Family Room: | N |
| Basement: | None |
| Approximatly Age: | 6-10 |
| Property Type: | Condo Apt |
| Style: | Apartment |
| Exterior: | Brick |
| Garage Type: | None |
| Garage(/Parking)Space: | 1.00 |
| Drive Parking Spaces: | 1 |
| Park #1 | |
| Parking Spot: | 158 |
| Parking Type: | Owned |
| Legal Description: | P1 |
| Exposure: | E |
| Balcony: | Encl |
| Locker: | Owned |
| Pet Permited: | Restrict |
| Approximatly Age: | 6-10 |
| Approximatly Square Footage: | 900-999 |
| Maintenance: | 777.70 |
| Parking Included: | Y |
| Building Insurance Included: | Y |
| Fireplace/Stove: | N |
| Heat Source: | Gas |
| Heat Type: | Heat Pump |
| Central Air Conditioning: | Central Air |
$
%
Years
This calculator is for demonstration purposes only. Always consult a professional
financial advisor before making personal financial decisions.
| Although the information displayed is believed to be accurate, no warranties or representations are made of any kind. |
| MAIN STREET REALTY LTD. |
|
|
.jpg?src=Custom)
Dir:
416-548-7854
Bus:
416-548-7854
Fax:
416-981-7184
| Virtual Tour | Book Showing | Email a Friend |
Jump To:
At a Glance:
| Type: | Condo - Condo Apt |
| Area: | York |
| Municipality: | Aurora |
| Neighbourhood: | Bayview Wellington |
| Style: | Apartment |
| Approximate Age: | 6-10 |
| Tax: | $3,665.41 |
| Maintenance Fee: | $777.7 |
| Beds: | 2 |
| Baths: | 2 |
| Garage: | 1 |
| Fireplace: | N |
Locatin Map:
Payment Calculator:
- Color Examples
- Green
- Black and Gold
- Dark Navy Blue And Gold
- Cyan
- Black
- Purple
- Gray
- Blue and Black
- Orange and Black
- Red
- Magenta
- Gold
- Device Examples

