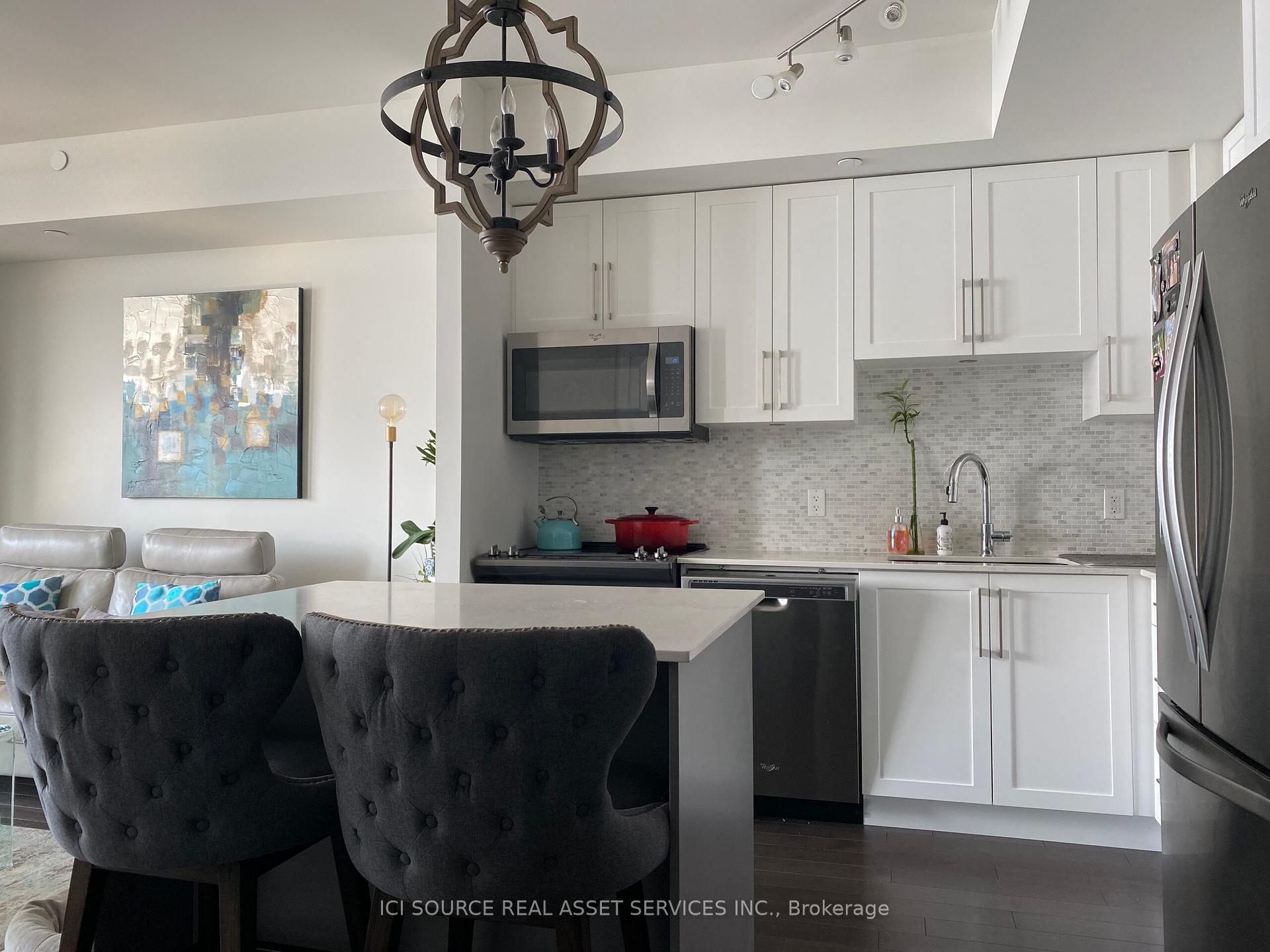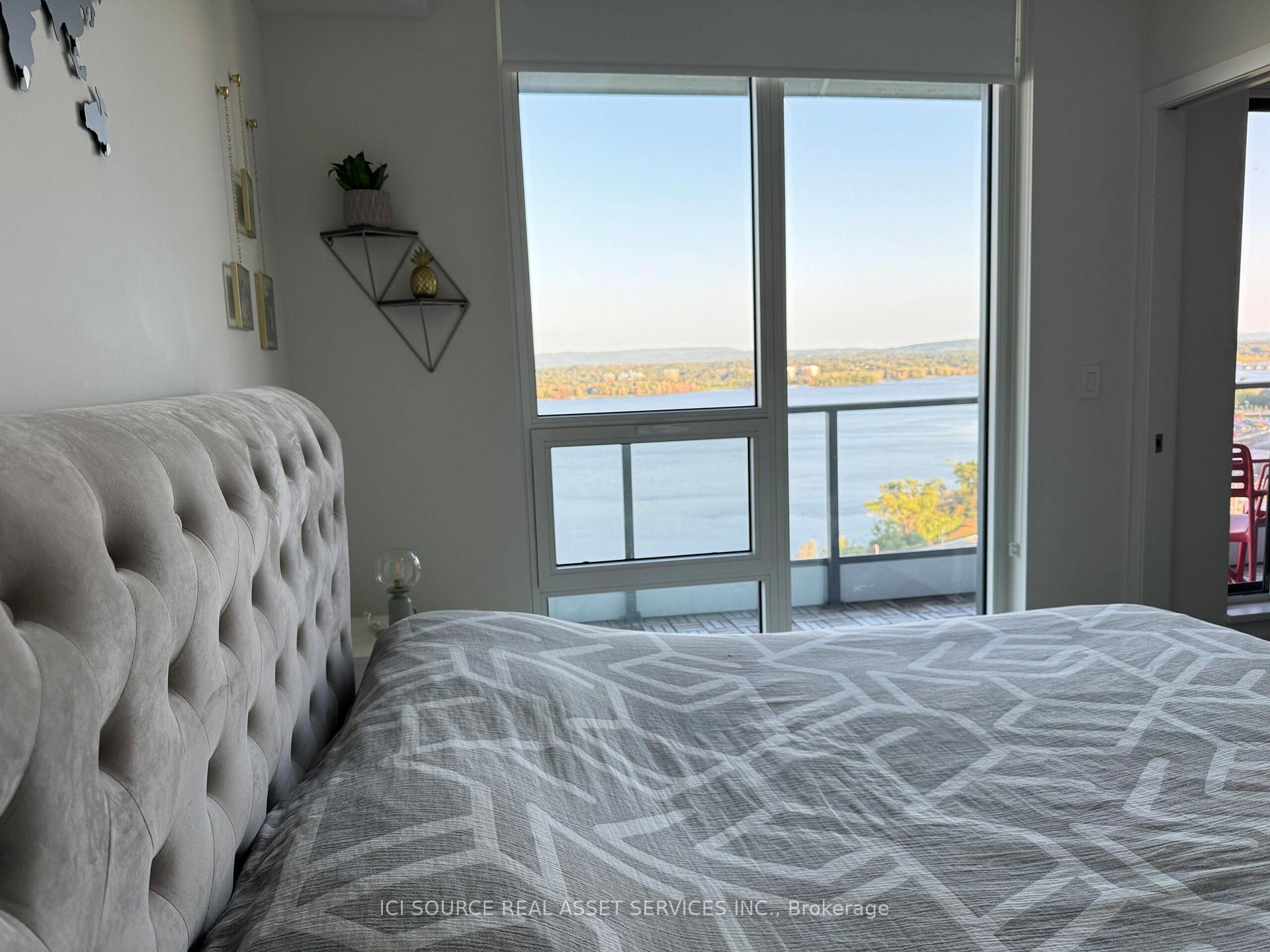$599,900
Available - For Sale
Listing ID: X9373065
485 Richmond Rd , Unit 1704, Carlingwood - Westboro and Area, K2A 3W9, Ontario
| Experience breathtaking views of the Ottawa River & stunning sunsets from this modern north facing 17thfloor 1 bedroom + den suite in luxurious Upper West. Impeccable suite boasts contemporary open design w/ hardwood flrs, 9 ceilings, & panoramic views through the floor-to-ceiling windows. Enjoy the beautiful water views from the entry, kitchen, living and bedroom. Custom kitchen with many upgrades such as large island, pantry, full size SS appl, quartz cc, & extra custom cabinets. Beautiful large bathrm with glass shower door, & many upgrades. The living/dining area seamlessly connects to private 98 sq ft balcony. Spacious bedroom w/ water views& a custom large walk-in. The private den with a door provides versatile space for office, guest room, etc. In-suite laundry, indoor parking & storage locker included. LEED certified, pet-friendly, smoke-free, award winning building offers fantastic amenities (gym, lounge, dining room, guest suite, patio and bbq area, bike room). |
| Extras: In coveted Westboro, steps from shops, cafes, Farmers Market, restaurants. Easy access to paths (walk, run, bike, ski) along the river & 5 min walk to future LRT.*For Additional Property Details Click The Brochure Icon Below* |
| Price | $599,900 |
| Taxes: | $5112.69 |
| Maintenance Fee: | 537.00 |
| Address: | 485 Richmond Rd , Unit 1704, Carlingwood - Westboro and Area, K2A 3W9, Ontario |
| Province/State: | Ontario |
| Condo Corporation No | OCSCC |
| Level | 17 |
| Unit No | 4 |
| Directions/Cross Streets: | Richmond and Highland |
| Rooms: | 4 |
| Bedrooms: | 1 |
| Bedrooms +: | 1 |
| Kitchens: | 1 |
| Family Room: | Y |
| Basement: | None |
| Property Type: | Condo Apt |
| Style: | Apartment |
| Exterior: | Other |
| Garage Type: | Underground |
| Garage(/Parking)Space: | 1.00 |
| Drive Parking Spaces: | 1 |
| Park #1 | |
| Parking Type: | Owned |
| Park #2 | |
| Parking Type: | Owned |
| Exposure: | N |
| Balcony: | Open |
| Locker: | Exclusive |
| Pet Permited: | Restrict |
| Approximatly Square Footage: | 700-799 |
| Building Amenities: | Bbqs Allowed, Bus Ctr (Wifi Bldg), Guest Suites, Gym, Party/Meeting Room, Visitor Parking |
| Maintenance: | 537.00 |
| Common Elements Included: | Y |
| Parking Included: | Y |
| Building Insurance Included: | Y |
| Fireplace/Stove: | N |
| Heat Source: | Other |
| Heat Type: | Forced Air |
| Central Air Conditioning: | Central Air |
$
%
Years
This calculator is for demonstration purposes only. Always consult a professional
financial advisor before making personal financial decisions.
| Although the information displayed is believed to be accurate, no warranties or representations are made of any kind. |
| ICI SOURCE REAL ASSET SERVICES INC. |
|
|
.jpg?src=Custom)
Dir:
416-548-7854
Bus:
416-548-7854
Fax:
416-981-7184
| Book Showing | Email a Friend |
Jump To:
At a Glance:
| Type: | Condo - Condo Apt |
| Area: | Ottawa |
| Municipality: | Carlingwood - Westboro and Area |
| Neighbourhood: | 5102 - Westboro West |
| Style: | Apartment |
| Tax: | $5,112.69 |
| Maintenance Fee: | $537 |
| Beds: | 1+1 |
| Baths: | 1 |
| Garage: | 1 |
| Fireplace: | N |
Locatin Map:
Payment Calculator:
- Color Examples
- Green
- Black and Gold
- Dark Navy Blue And Gold
- Cyan
- Black
- Purple
- Gray
- Blue and Black
- Orange and Black
- Red
- Magenta
- Gold
- Device Examples






















