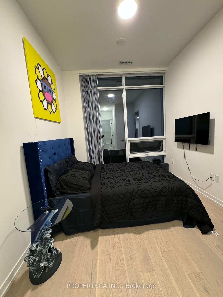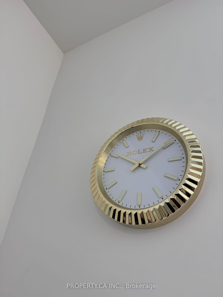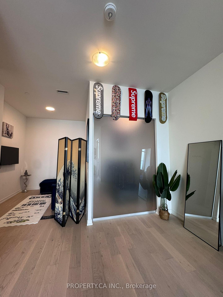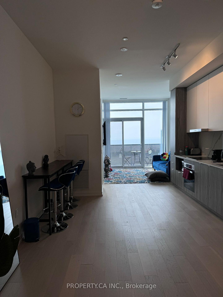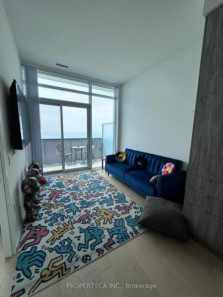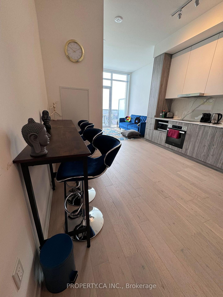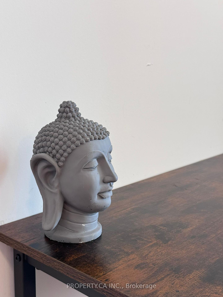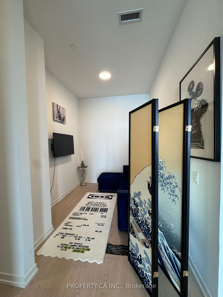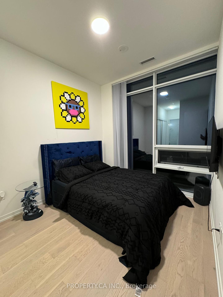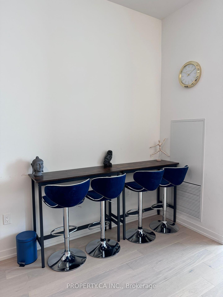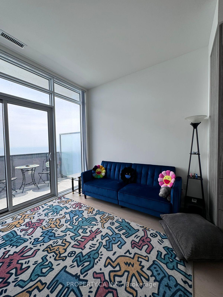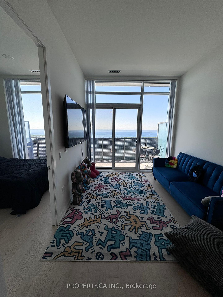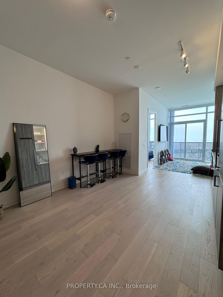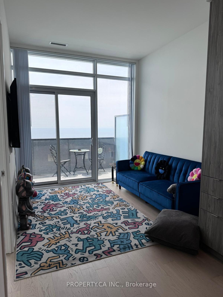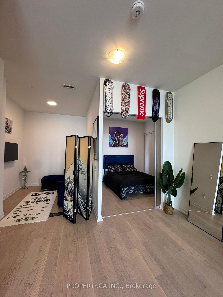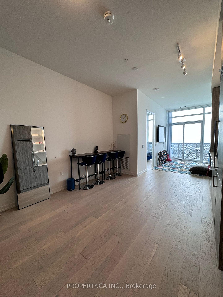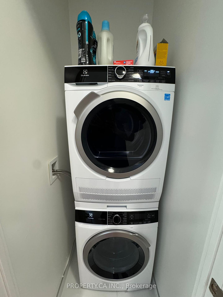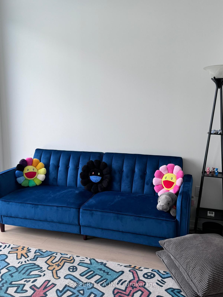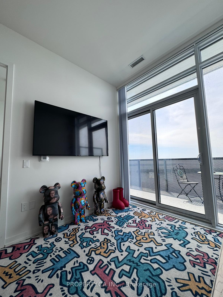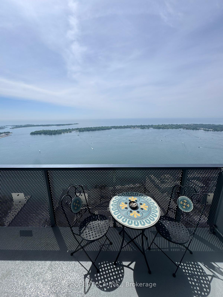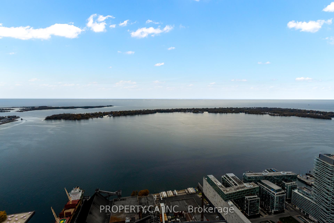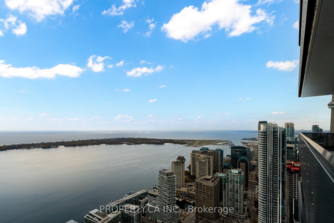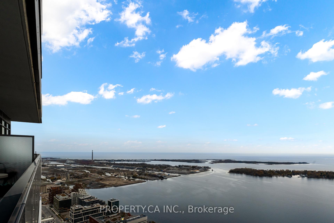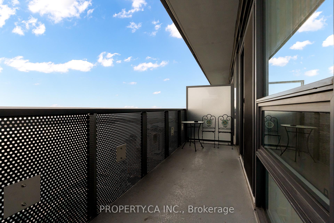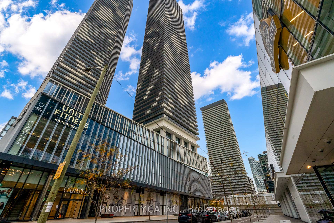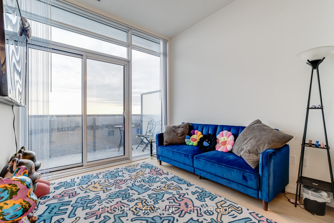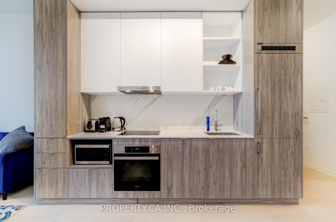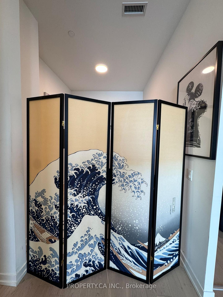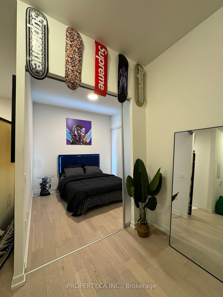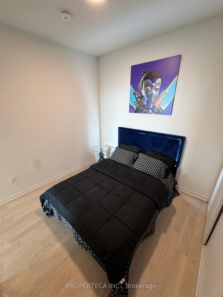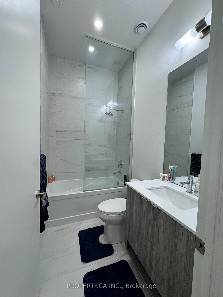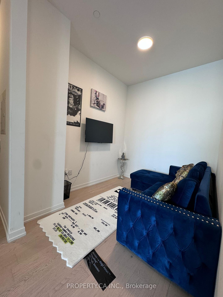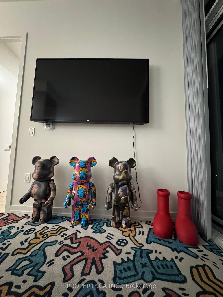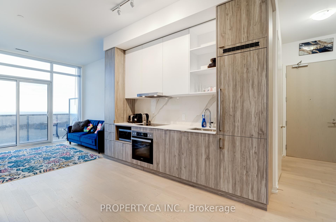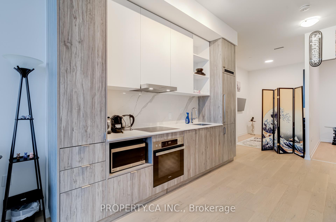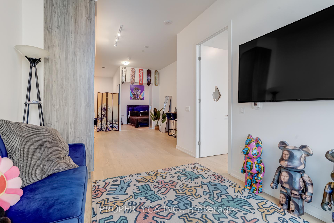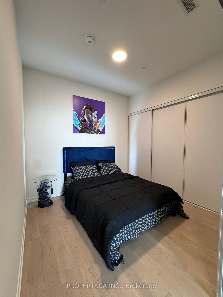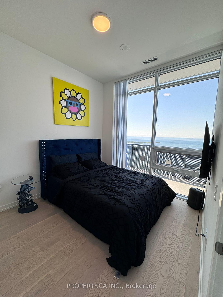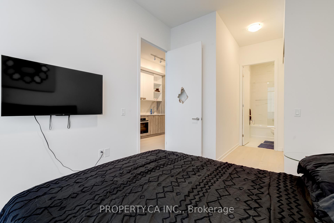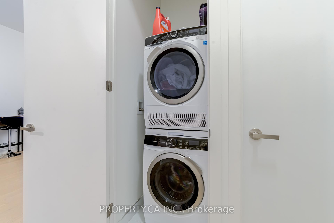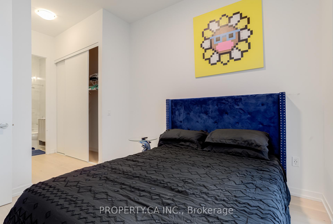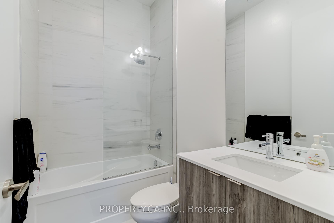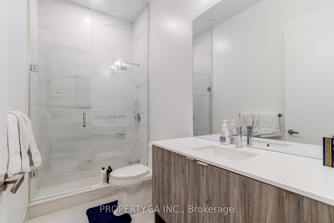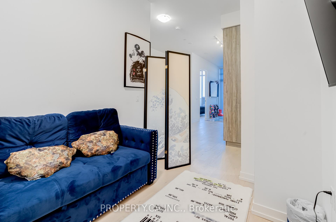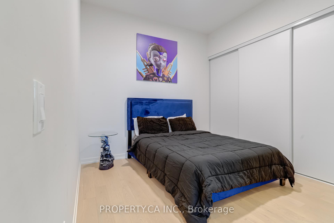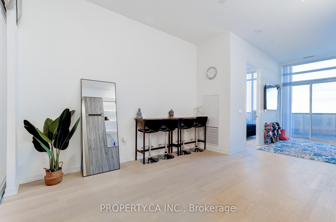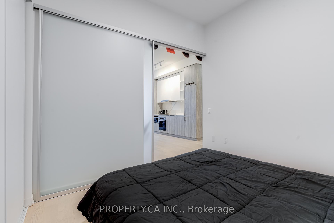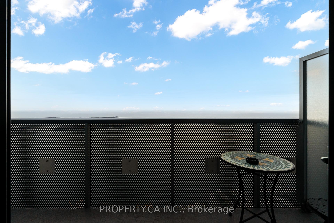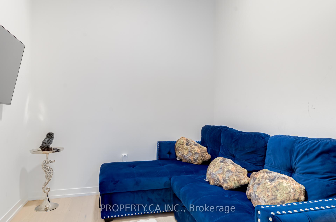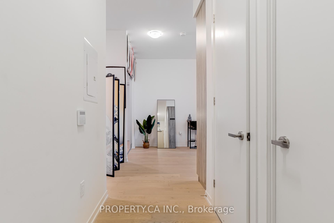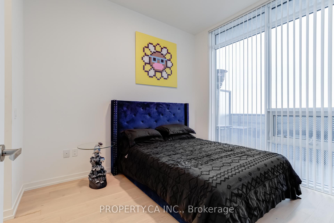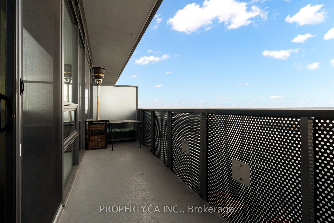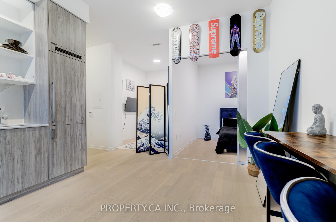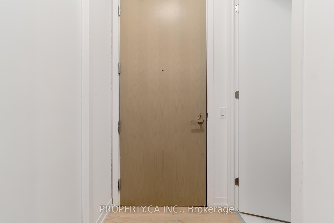$5,500
Available - For Rent
Listing ID: C10405740
138 Downes St , Unit PH108, Toronto, M5E 0E4, Ontario
| Welcome to the Penthouse Gallery in Harbourfront, Toronto. This luxurious retreat offers stunning lake & island views from the highest floor of one of Toronto's tallest buildings. Natural light floods the space through floor-to-ceiling windows, highlighting the contemporary decor and vibrant accents. Enjoy the unique in-house gallery featuring art by renowned artists such as Abloh, Basquiat, Warhol, Da Vinci, Vermeer, Hokusai, and Murakami. Conveniently located, you'll find Farm Boy and Loblaws grocery stores just downstairs. Sports enthusiasts can catch a game at NBA Courtside restaurant nearby, and food lovers can explore a variety of world-class dining options, including Harbour 60 & Don Alfonso 1890. Experience the best of Toronto, whether you're here for business or leisure, at the Penthouse Gallery.Whats nearby? - Farm Boy & Loblaws grocery stores downstairs. - LCBO headquarters with an excellent selection. - 3-minute walk to Sugar Beach, a beautiful urban beach park. - 3-minute walk to Great Lakes Brewpub, offering craft beer and a sustainably sourced menu. - 5-minute walk to NBA Courtside restaurant and Scotiabank Arena- 8-minute walk to the Michelin-starred Don Alfonso 1890- Walking distance to CN Tower, Scotiabank Arena, Rogers Centre, Hockey Hall of Fame, St. Lawrence Market, Toronto Island Park, Ripleys Aquarium & Distillery Historic District. |
| Extras: Residents of this condo can enjoy amenities like a Media Room, Basketball Court, Rooftop Deck, Outdoor Patio, Indoor Pool, Concierge, Party Room, Meeting Room, Guest Suites, Gym, BBQ Permitted, Rec Room, Business Centre (WiFi), |
| Price | $5,500 |
| Address: | 138 Downes St , Unit PH108, Toronto, M5E 0E4, Ontario |
| Province/State: | Ontario |
| Condo Corporation No | TSCC |
| Level | 65 |
| Unit No | 7 |
| Directions/Cross Streets: | Yonge St and Queens Quay E |
| Rooms: | 6 |
| Bedrooms: | 2 |
| Bedrooms +: | 1 |
| Kitchens: | 1 |
| Family Room: | N |
| Basement: | None |
| Furnished: | Y |
| Approximatly Age: | 0-5 |
| Property Type: | Condo Apt |
| Style: | Apartment |
| Exterior: | Brick, Concrete |
| Garage Type: | Underground |
| Garage(/Parking)Space: | 1.00 |
| Drive Parking Spaces: | 1 |
| Park #1 | |
| Parking Type: | Owned |
| Exposure: | S |
| Balcony: | Open |
| Locker: | Owned |
| Pet Permited: | Restrict |
| Approximatly Age: | 0-5 |
| Approximatly Square Footage: | 900-999 |
| Building Amenities: | Concierge, Games Room, Guest Suites, Gym, Indoor Pool, Party/Meeting Room |
| Common Elements Included: | Y |
| Parking Included: | Y |
| Fireplace/Stove: | N |
| Heat Source: | Gas |
| Heat Type: | Fan Coil |
| Central Air Conditioning: | Central Air |
| Ensuite Laundry: | Y |
| Although the information displayed is believed to be accurate, no warranties or representations are made of any kind. |
| PROPERTY.CA INC. |
|
|
.jpg?src=Custom)
Dir:
416-548-7854
Bus:
416-548-7854
Fax:
416-981-7184
| Book Showing | Email a Friend |
Jump To:
At a Glance:
| Type: | Condo - Condo Apt |
| Area: | Toronto |
| Municipality: | Toronto |
| Neighbourhood: | Waterfront Communities C8 |
| Style: | Apartment |
| Approximate Age: | 0-5 |
| Beds: | 2+1 |
| Baths: | 2 |
| Garage: | 1 |
| Fireplace: | N |
Locatin Map:
- Color Examples
- Green
- Black and Gold
- Dark Navy Blue And Gold
- Cyan
- Black
- Purple
- Gray
- Blue and Black
- Orange and Black
- Red
- Magenta
- Gold
- Device Examples

