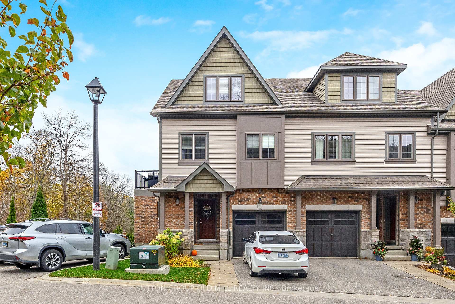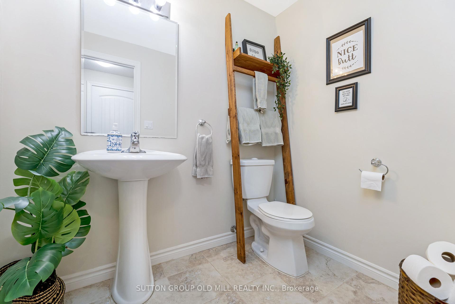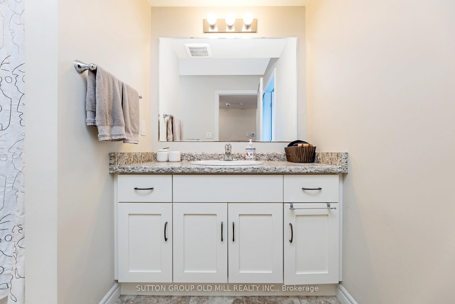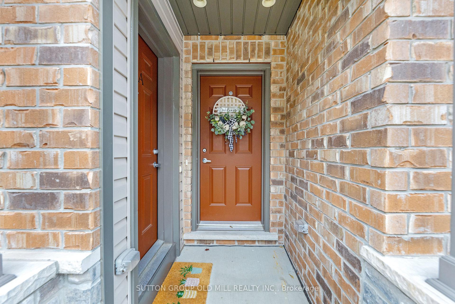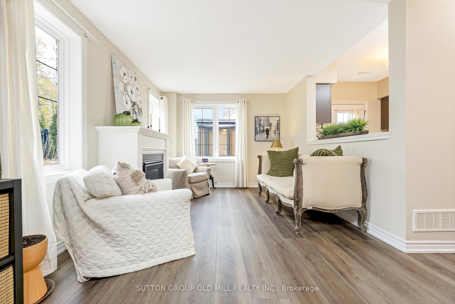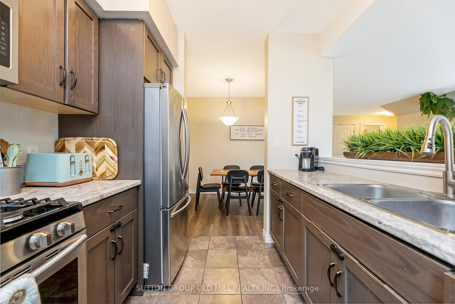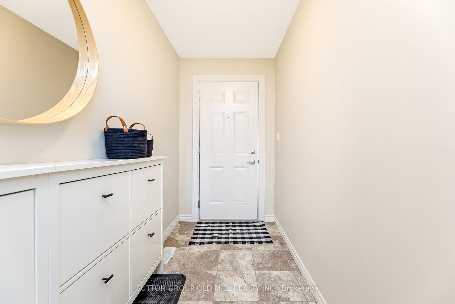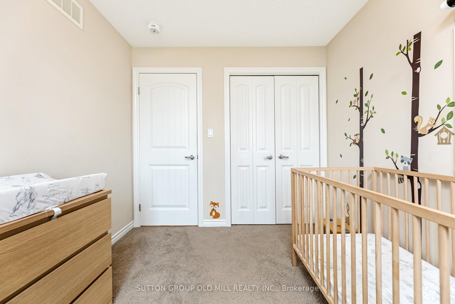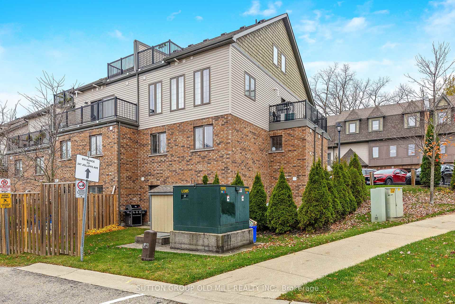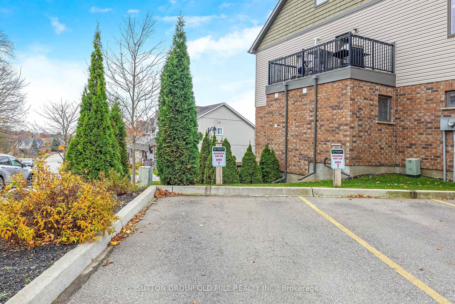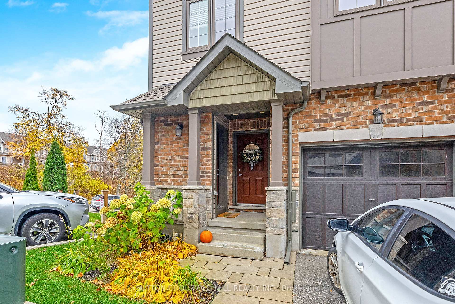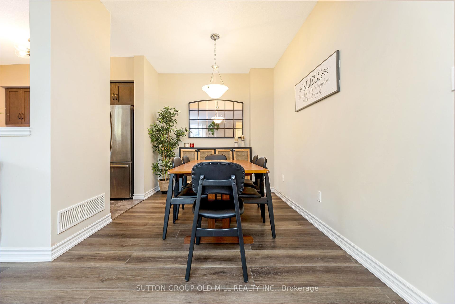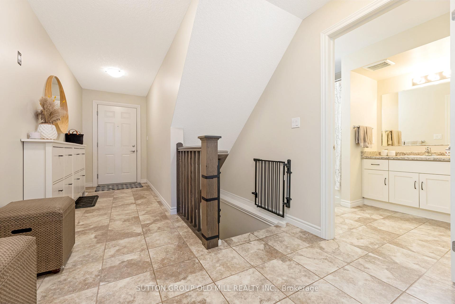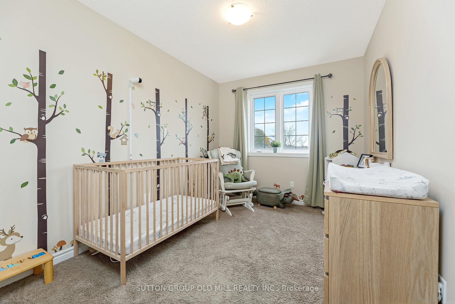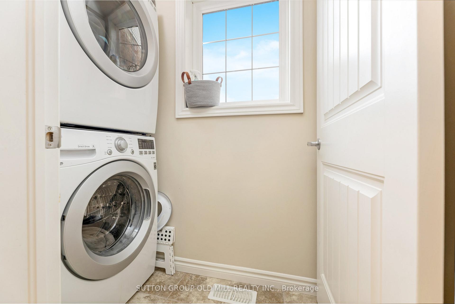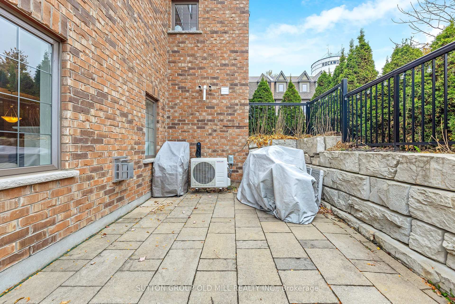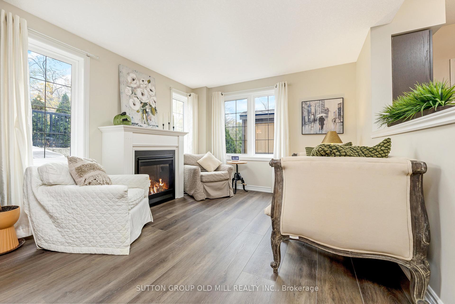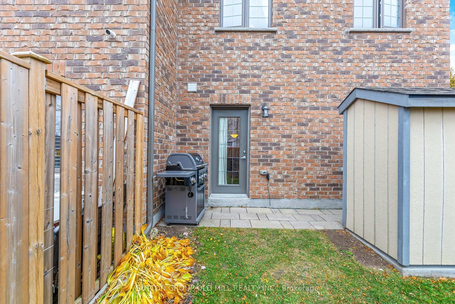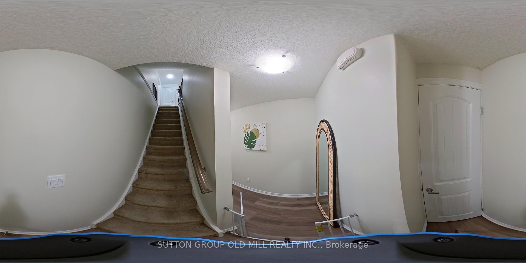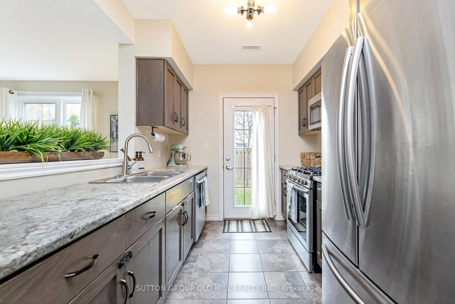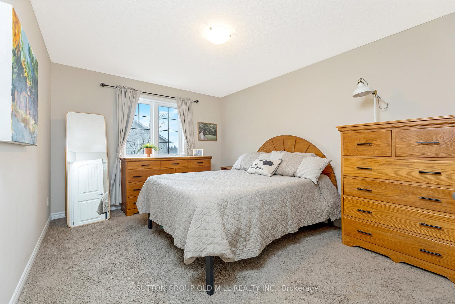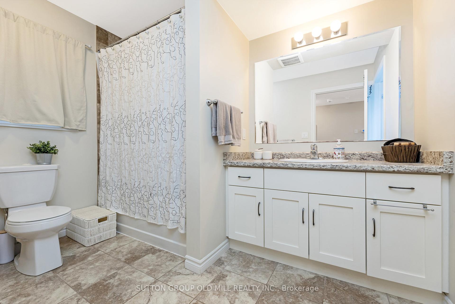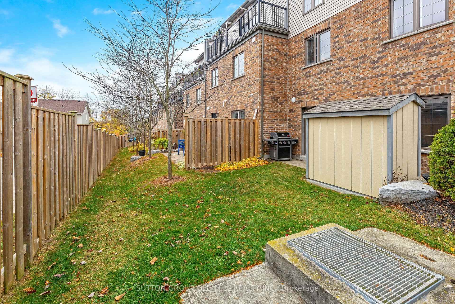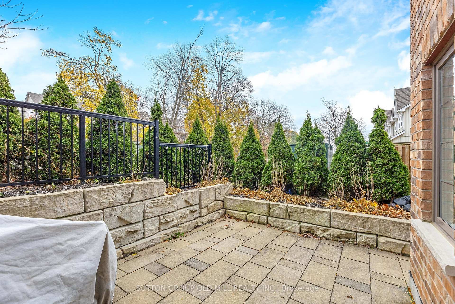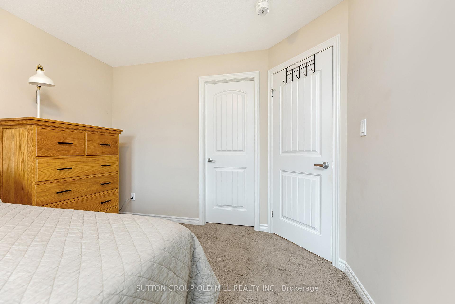$650,000
Available - For Sale
Listing ID: X10405746
9 Guthrie Lane , Unit 9B, Guelph/Eramosa, N0B 2K0, Ontario
| Welcome to this charming two-bedroom, two-bathroom corner unit townhouse, where spacious living meets abundant natural light! Inside, enjoy a cozy gas fireplace that adds warmth to the open living area, perfect for relaxing or entertaining. Step outside to your private courtyard, surrounded by a unique stone wall and lush garden, an ideal spot for enjoying summer evenings. The primary bedroom offers generous space, a walk-in closet, and a large window for plenty of sunlight, while the second bedroom is bright and inviting with ample closet space. This unit uniquely features a window in the sizable 4-piece washroom, creating an open, airy feel, and connects conveniently to the laundry area. Nestled just minutes from Rockwood Conservation Area, you'll have access to scenic hiking trails, swimming, and camping, making this townhouse the perfect blend of comfort and outdoor adventure. Don't miss the chance to make this inviting space your new home! |
| Price | $650,000 |
| Taxes: | $2757.12 |
| Maintenance Fee: | 288.00 |
| Address: | 9 Guthrie Lane , Unit 9B, Guelph/Eramosa, N0B 2K0, Ontario |
| Province/State: | Ontario |
| Condo Corporation No | WSCC |
| Level | 1 |
| Unit No | 1 |
| Directions/Cross Streets: | Jolliffe Ave & Ridge Rd |
| Rooms: | 3 |
| Bedrooms: | 2 |
| Bedrooms +: | |
| Kitchens: | 1 |
| Family Room: | N |
| Basement: | Fin W/O, Full |
| Property Type: | Condo Townhouse |
| Style: | Stacked Townhse |
| Exterior: | Alum Siding, Brick |
| Garage Type: | None |
| Garage(/Parking)Space: | 0.00 |
| Drive Parking Spaces: | 1 |
| Park #1 | |
| Parking Type: | Owned |
| Exposure: | N |
| Balcony: | None |
| Locker: | None |
| Pet Permited: | Restrict |
| Approximatly Square Footage: | 1200-1399 |
| Building Amenities: | Bbqs Allowed, Visitor Parking |
| Maintenance: | 288.00 |
| Common Elements Included: | Y |
| Parking Included: | Y |
| Building Insurance Included: | Y |
| Fireplace/Stove: | Y |
| Heat Source: | Gas |
| Heat Type: | Forced Air |
| Central Air Conditioning: | Central Air |
$
%
Years
This calculator is for demonstration purposes only. Always consult a professional
financial advisor before making personal financial decisions.
| Although the information displayed is believed to be accurate, no warranties or representations are made of any kind. |
| SUTTON GROUP OLD MILL REALTY INC. |
|
|
.jpg?src=Custom)
Dir:
416-548-7854
Bus:
416-548-7854
Fax:
416-981-7184
| Virtual Tour | Book Showing | Email a Friend |
Jump To:
At a Glance:
| Type: | Condo - Condo Townhouse |
| Area: | Wellington |
| Municipality: | Guelph/Eramosa |
| Neighbourhood: | Rockwood |
| Style: | Stacked Townhse |
| Tax: | $2,757.12 |
| Maintenance Fee: | $288 |
| Beds: | 2 |
| Baths: | 2 |
| Fireplace: | Y |
Locatin Map:
Payment Calculator:
- Color Examples
- Green
- Black and Gold
- Dark Navy Blue And Gold
- Cyan
- Black
- Purple
- Gray
- Blue and Black
- Orange and Black
- Red
- Magenta
- Gold
- Device Examples

