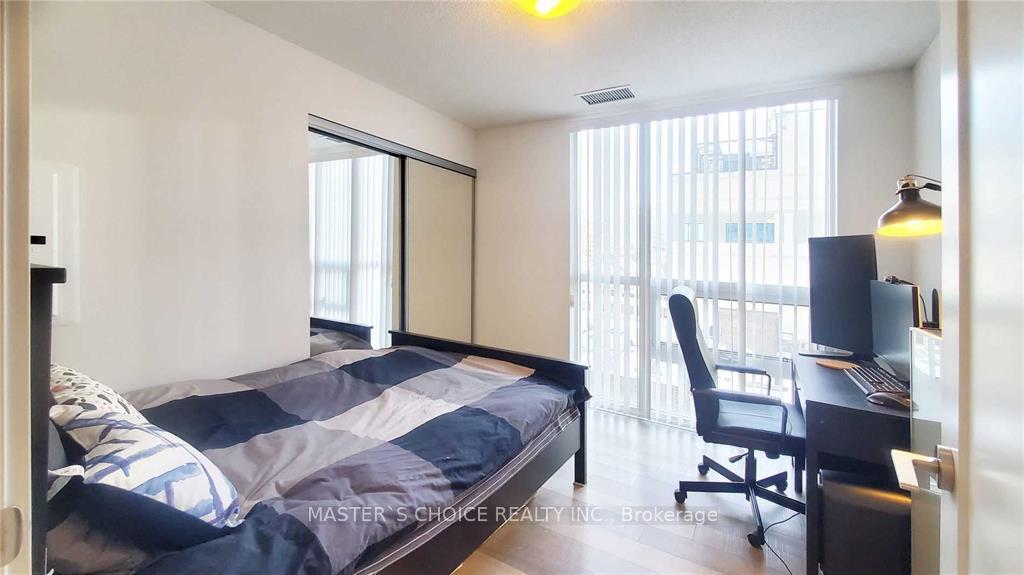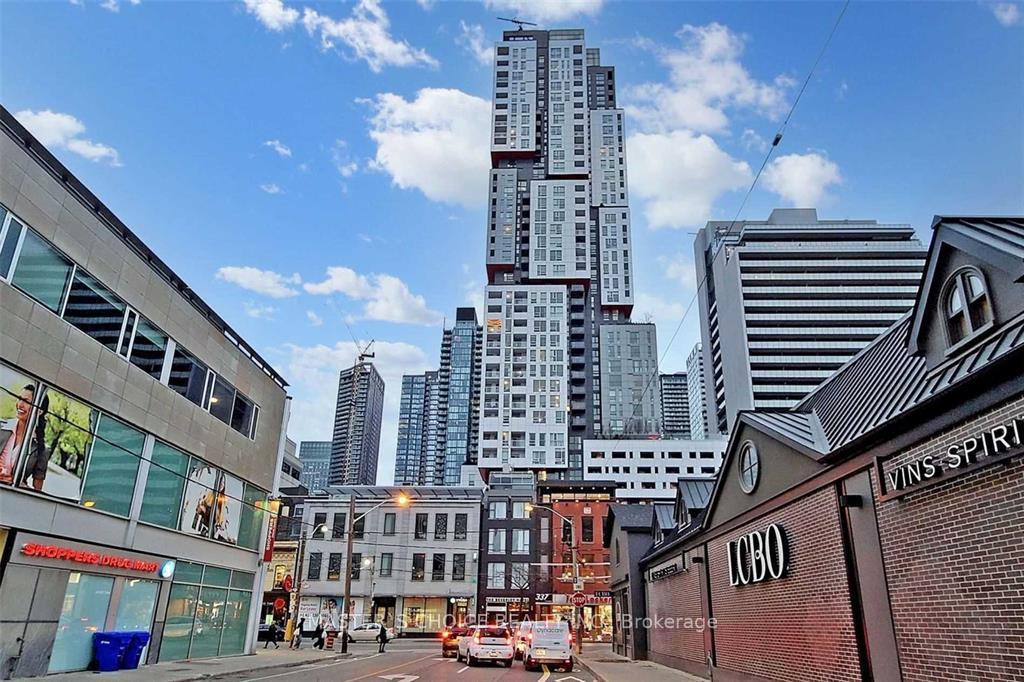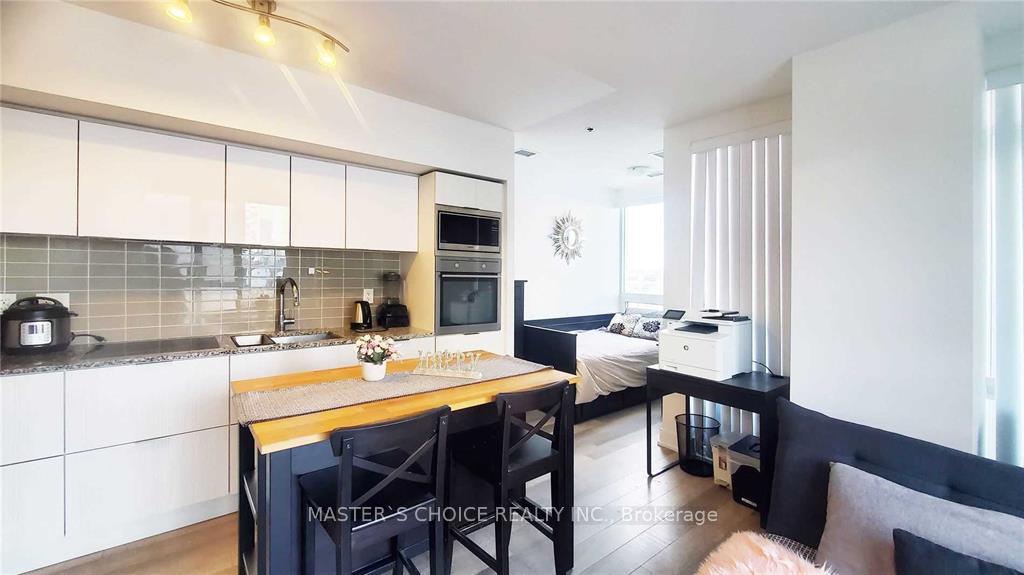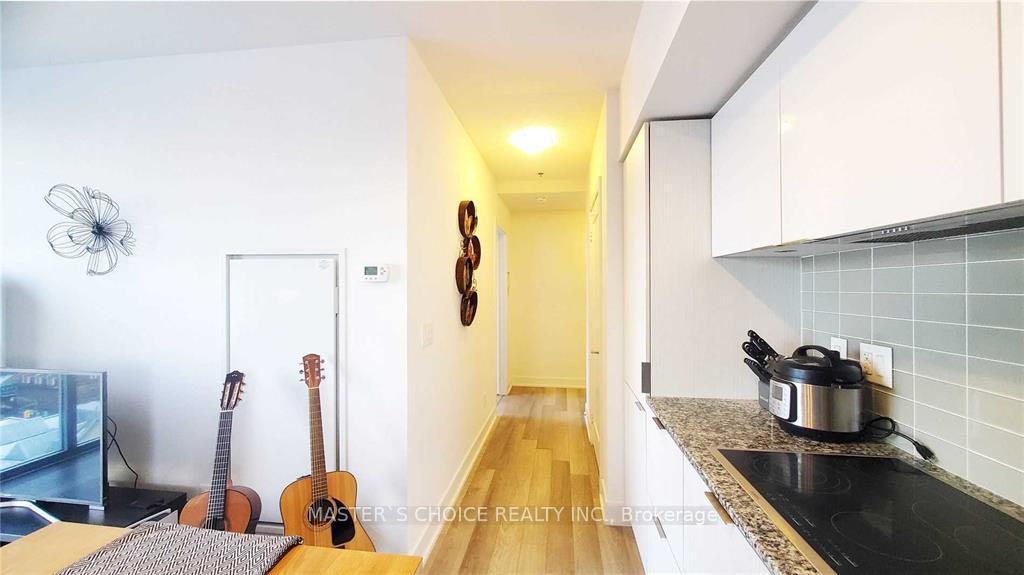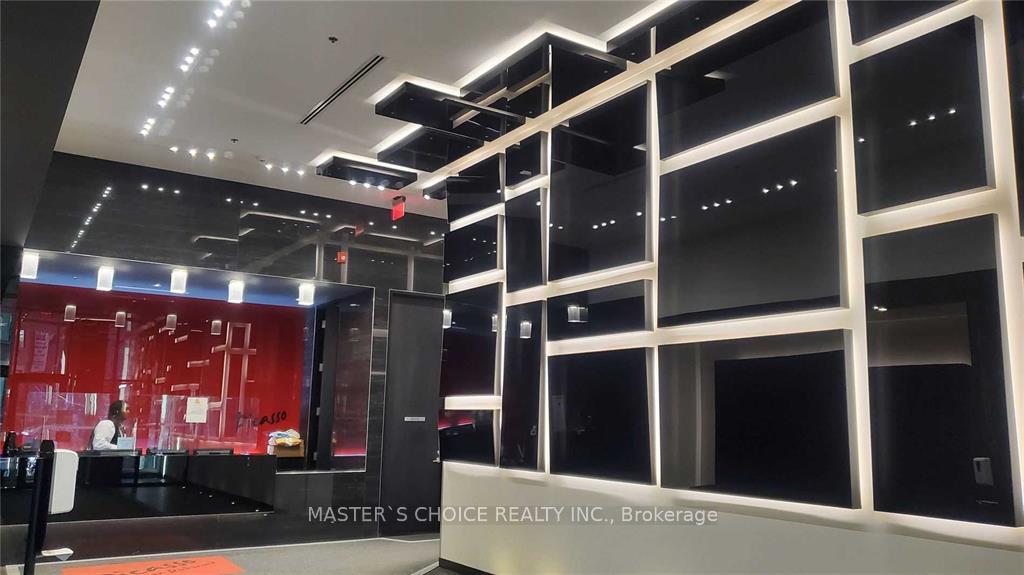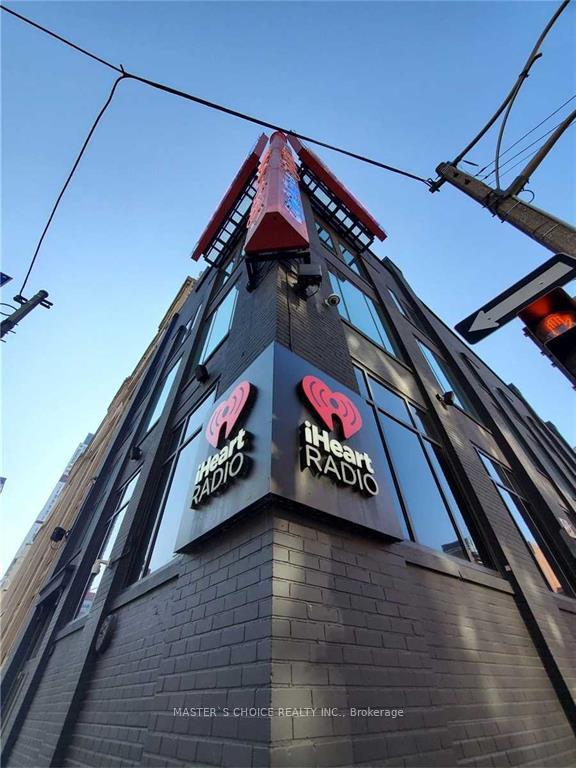$2,600
Available - For Rent
Listing ID: C10410519
318 Richmond St West , Unit 907, Toronto, M5V 1X2, Ontario
| Famous Picasso Building By Monarch.This 652 Sqf Corner Unit Offers 9 Ft Ceilings, Very Functional Layout, Modern Kitchen, Backsplash, With A Balcony W North East View. Lots Of Windows W/ Natural Light. It Is Located In The Heart Of The Entertainment District. Steps To Financial District, Restaurants, Shops, Ttc Transit, Mins Walk To Cn Tower, Toronto Aquarium, Rogers Centre, Harbour Front, Air Canada Centre, Subway Stn, University Of Toronto, Chinatown, Etc. Separate Den With 2 Sides Windows Makes A Great Office Or Use As Separate Room Fit A Single Bed And Desk/Shelf/Drawer Or As A Great Workout Space, S/S(Stove, Fridge, B/I Dishwasher, B/I Microwave, B/I Wall Oven),Good-Sized Washer & Dryer Combo, Luxury Amenities: Outdoor Lounge W Bbq, Yoga Studio, Billiards Room, Media Room, 24 Hr Concierge! check out the Youtube video for room tour!! |
| Extras: Well Maintained Unit, Incl. All Elf, Window Covering. All Furniture included, Move In Ready. Steps Restaurants, Bars, Fashion Shops, Supermarket, Art Centre, Schools, Financial St. Uft, Etc. Check Virtual Tour For More! New dishwasher 2024. |
| Price | $2,600 |
| Address: | 318 Richmond St West , Unit 907, Toronto, M5V 1X2, Ontario |
| Province/State: | Ontario |
| Condo Corporation No | TSCC |
| Level | 9 |
| Unit No | 07 |
| Directions/Cross Streets: | Richmond St W/University Ave |
| Rooms: | 6 |
| Rooms +: | 1 |
| Bedrooms: | 1 |
| Bedrooms +: | 1 |
| Kitchens: | 1 |
| Family Room: | N |
| Basement: | None |
| Furnished: | Y |
| Approximatly Age: | 6-10 |
| Property Type: | Condo Apt |
| Style: | Apartment |
| Exterior: | Concrete |
| Garage Type: | Underground |
| Garage(/Parking)Space: | 0.00 |
| Drive Parking Spaces: | 0 |
| Park #1 | |
| Parking Type: | None |
| Exposure: | E |
| Balcony: | Open |
| Locker: | None |
| Pet Permited: | N |
| Retirement Home: | N |
| Approximatly Age: | 6-10 |
| Approximatly Square Footage: | 600-699 |
| Building Amenities: | Bbqs Allowed, Bike Storage, Concierge, Gym, Party/Meeting Room, Sauna |
| Property Features: | Arts Centre, Hospital, Library, Public Transit, School |
| Water Included: | Y |
| Heat Included: | Y |
| Fireplace/Stove: | N |
| Heat Source: | Gas |
| Heat Type: | Forced Air |
| Central Air Conditioning: | Central Air |
| Laundry Level: | Main |
| Ensuite Laundry: | Y |
| Although the information displayed is believed to be accurate, no warranties or representations are made of any kind. |
| MASTER`S CHOICE REALTY INC. |
|
|
.jpg?src=Custom)
Dir:
416-548-7854
Bus:
416-548-7854
Fax:
416-981-7184
| Virtual Tour | Book Showing | Email a Friend |
Jump To:
At a Glance:
| Type: | Condo - Condo Apt |
| Area: | Toronto |
| Municipality: | Toronto |
| Neighbourhood: | Waterfront Communities C1 |
| Style: | Apartment |
| Approximate Age: | 6-10 |
| Beds: | 1+1 |
| Baths: | 1 |
| Fireplace: | N |
Locatin Map:
- Color Examples
- Green
- Black and Gold
- Dark Navy Blue And Gold
- Cyan
- Black
- Purple
- Gray
- Blue and Black
- Orange and Black
- Red
- Magenta
- Gold
- Device Examples






